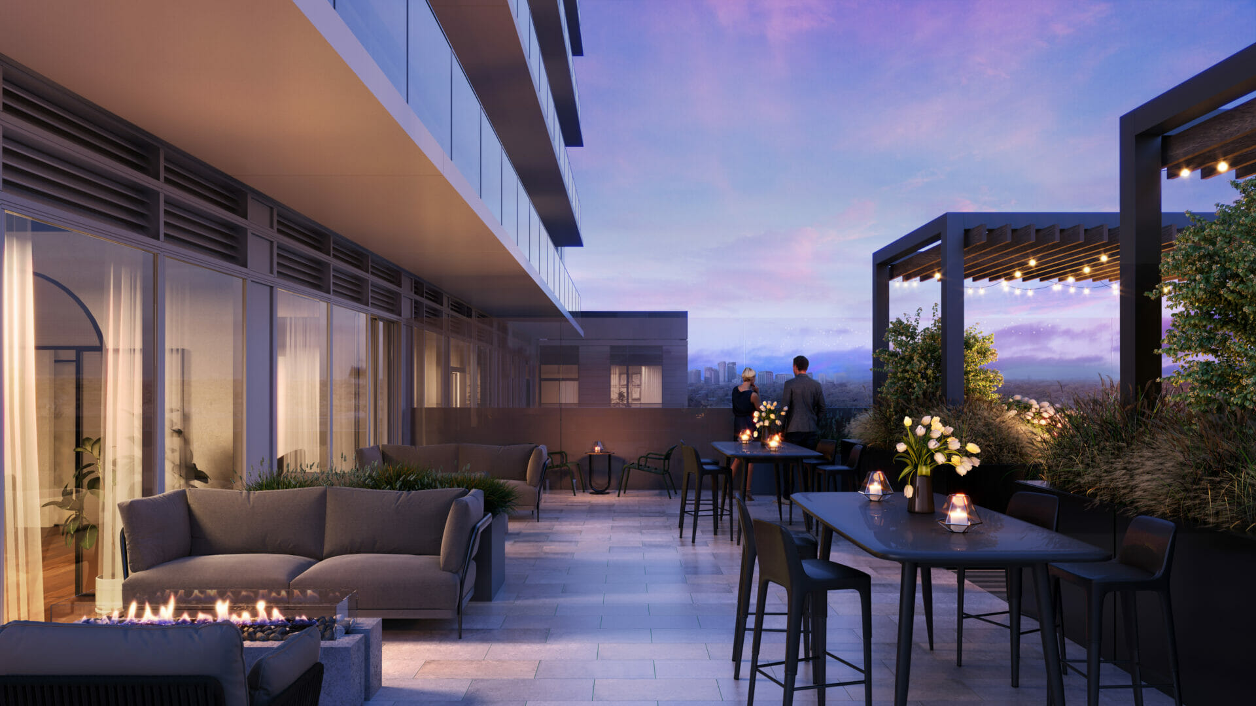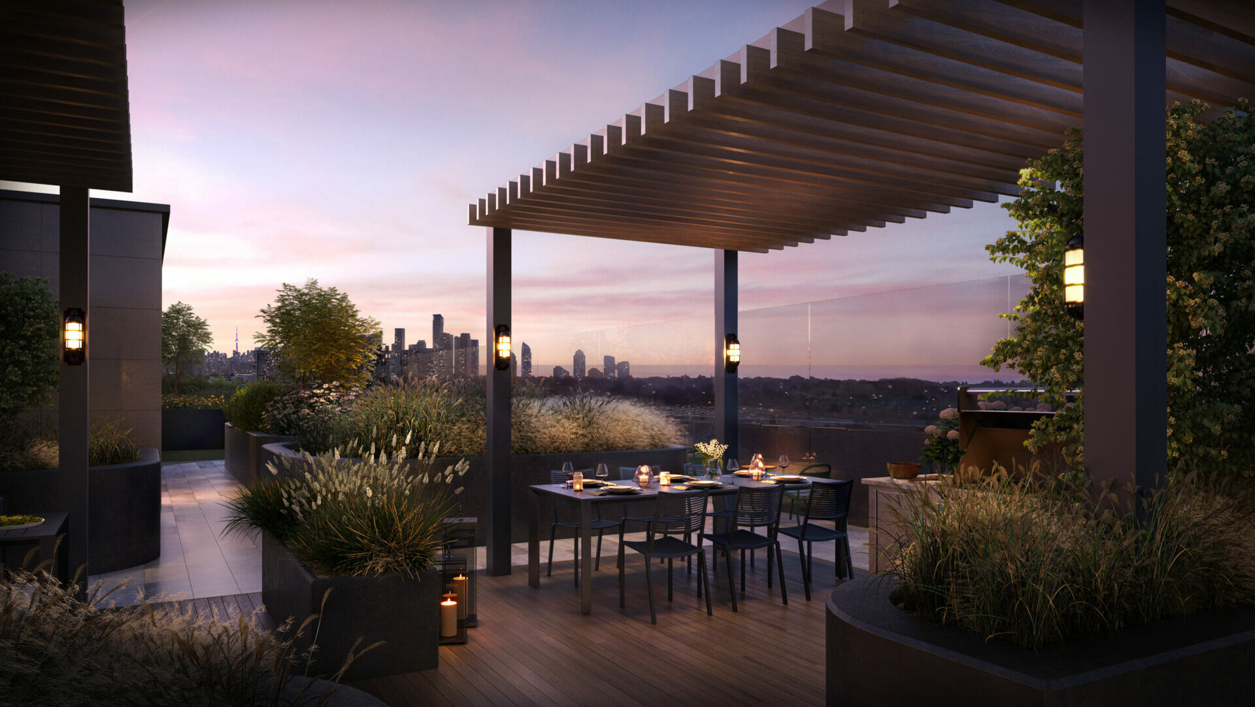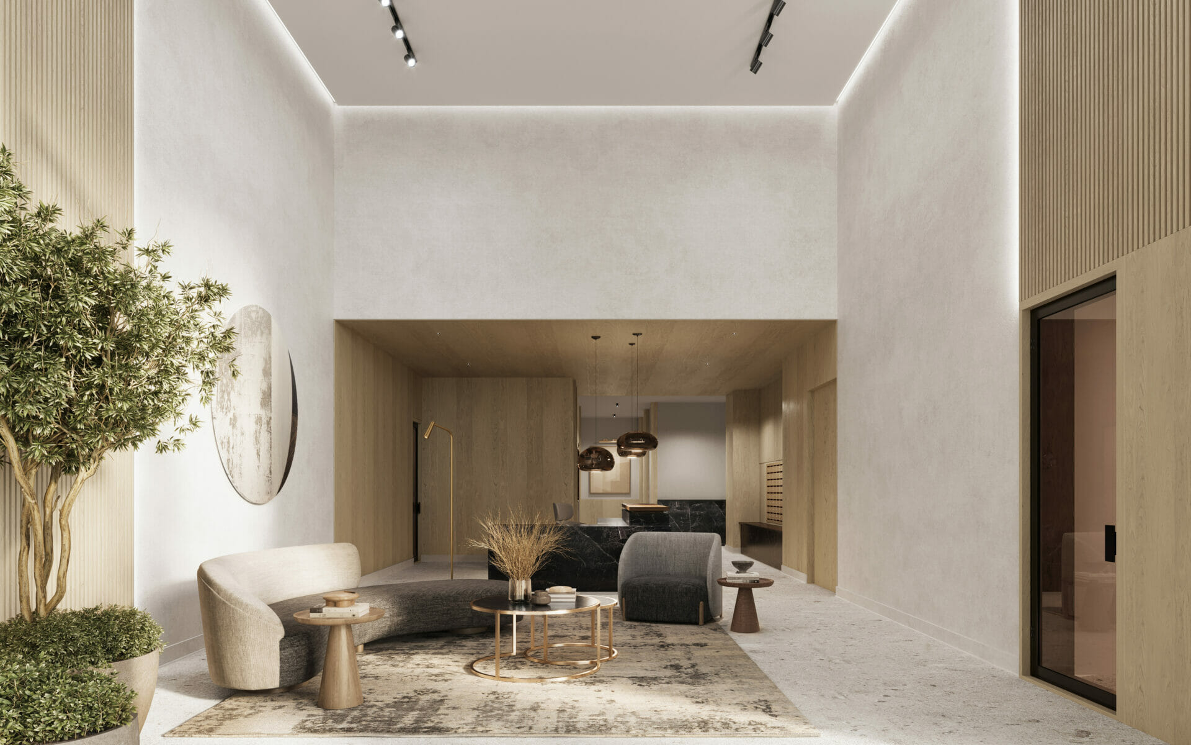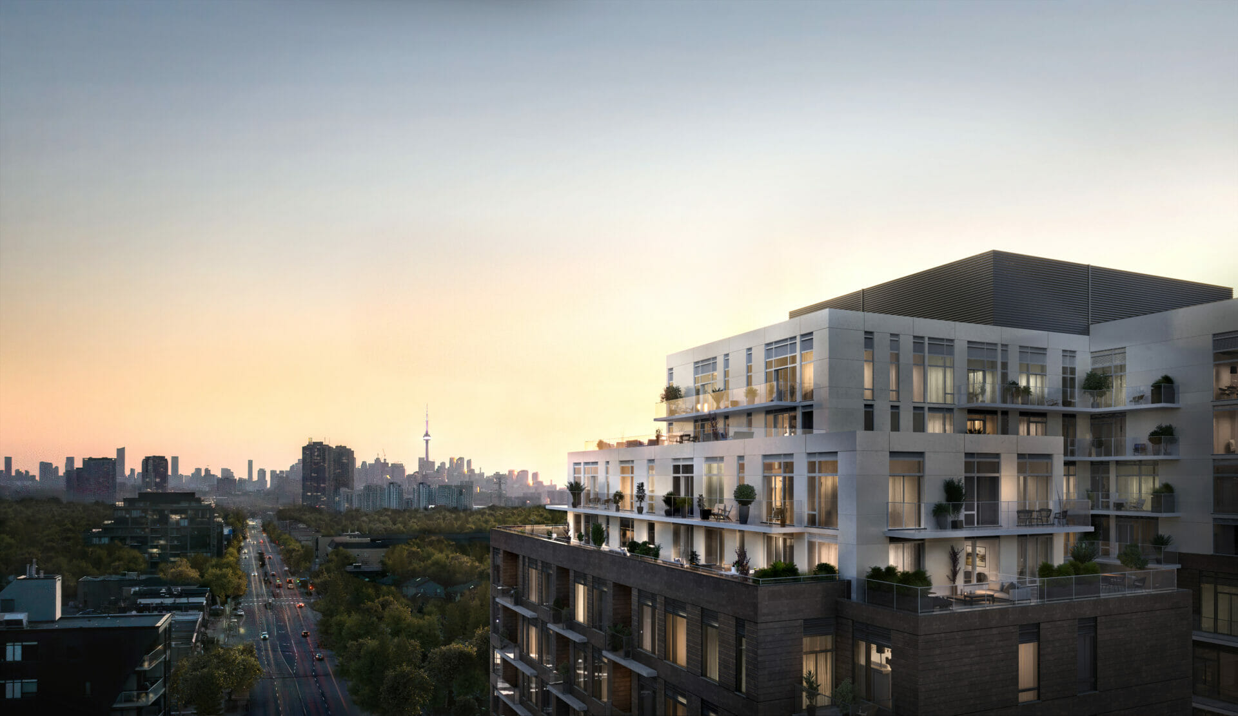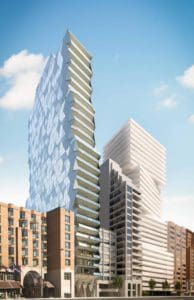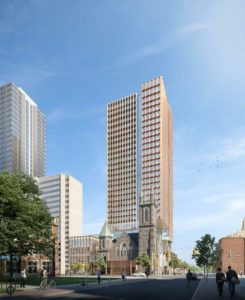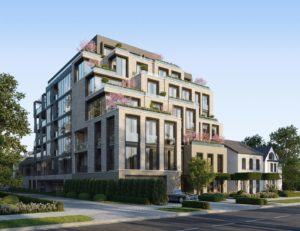BLVD. Q Condos
-
- 1 Bed Starting
- $ 589,900
-
- 2 Bed Starting
- $ 779,900
-
- Avg Price
- $ 1117 / sqft
-
- City Avg
- $ 1085 / sqft
-
- Price
- N/A
-
- Occupancy
- 2026
-
- Developer
| Address | 933 The Queensway, Toronto, ON |
| City | Etobicoke |
| Neighbourhood | Etobicoke |
| Postal Code | |
| Number of Units | |
| Occupancy | |
| Developer |
| Price Range | $ 499,900 - $ 1,249,900 |
| 1 Bed Starting From | $ 589,900 |
| 2 Bed Starting From | |
| Price Per Sqft | |
| Avg Price Per Sqft | |
| City Avg Price Per Sqft | |
| Development Levis | |
| Parking Cost | |
| Parking Maintenance | |
| Assignment Fee | |
| Storage Cost | |
| Deposit Structure | |
| Incentives |
Values & Trends
Historical Average Price per Sqft
Values & Trends
Historical Average Rent per Sqft
About BLVD. Q Condos Development
933 The Queensway Condos by Mattamy Homes is a new development at 933 The Queensway, Toronto, ON. This project will feature a mid-rise building of 16 storeys with 243 residential units. The estimated occupancy date for this property is 2026.
Mattamy is teaming up with TACT Architecture Inc. for the architectural renderings for this project in the city. Designed by one of the finest, buyers can expect trendy exteriors and luxurious interiors.
Coming soon to the trendy neighbourhood of The Queensway, 933 The Queensway Condos is close to a variety of facilities. Currently, the selling status is pending. Register to explore more details about the price list. For example, brokerage pricing, pricing of suites, pricing of parking, and other pricing and sales information!
Features and Amenities
933 The Queensway Condos is the latest pre-construction condo development by Mattamy Homes coming soon to the city. As per initial plans, this development will have a mid-rise building of 16 storeys with a total of 243 condominium units.
The floor plans vary from 477 to 1,057 square feet in size. Also, buyers will find floor plans that include 125 one bedroom, 94 two bedroom and 24 3 bedroom layouts. Each suite features luxurious finishes and sleek furnishings.
Residents will also find incredible amenities in this development. The building will feature a fitness centre, party room, lounge area, barbecues, outdoor terraces, and others. Additionally, there will be 250 parking spaces in an underground garage available for both residents and visitors.
So, register soon to explore about the pricing of condominium suites, pricing of parking, brokerage and other pricing information!
Location and Neighbourhood
933 The Queensway Condos is conveniently located at the address 933 The Queensway, Toronto, ON in the city. This location 933 The Queensway offers plenty of shopping, dining, education, and other amenities in Etobicoke city.
Costco, Sobeys and IKEA Etobicoke are just mere steps away from 933 The Queensway Condos in the city. Also, this location has several schools, parks and open spaces in the city. Some nearby public parks include Queensland Park, High Park and Humber Bay Park East.
Don’t wait for more and register soon to get information regarding the pricing of suites, building type, price status, prices, brokerage pricing, and much more!
Accessibility and Highlights
With a good transit score of 59 and a walk score of 78, residents of 933 The Queensway Condos will easily connect around the city. Commuters will have easy access to Mimico Go Station and Islington TTC Subway Station in the city. Also, motorists will connect to other regions of the city through Gardiner Expressway.
About the Developer
Mattamy Homes is North America’s largest privately owned home builder and real estate developer with over 40 years of experience. Known for their craftsmanship, they have developed over 70,000 homes across the Greater Toronto Area.
They are also developing Hearthstone at Cambrian Crossing, Ellis Lane, Bloom in Seaton and other communities.
Stay tuned at Precondo for the latest updates on pre-construction condos in Toronto.
Book an Appointment
Precondo Reviews
No Reviwes Yet.Be The First One To Submit Your Review
BLVD. Q Condos Downloads
Download all additional info here
BLVD Q BROCHURE.pdfBLVD Q Features And Finishes.pdf

