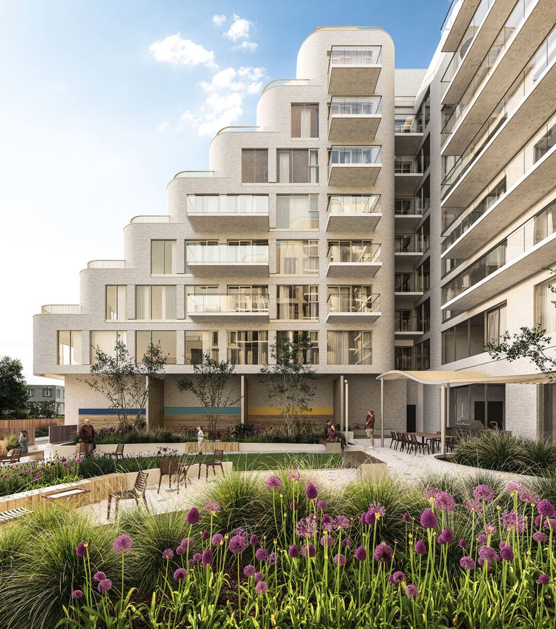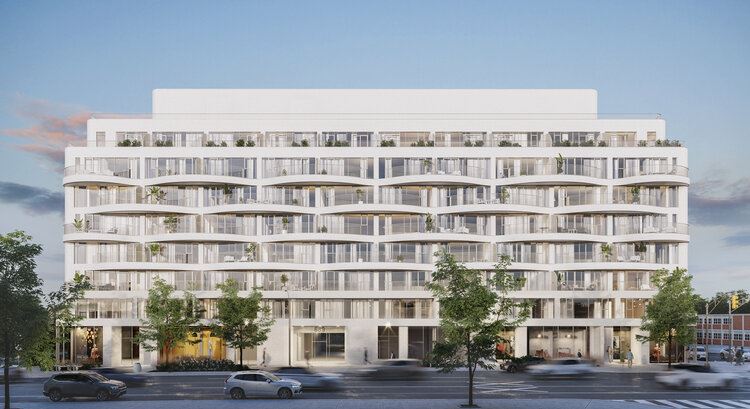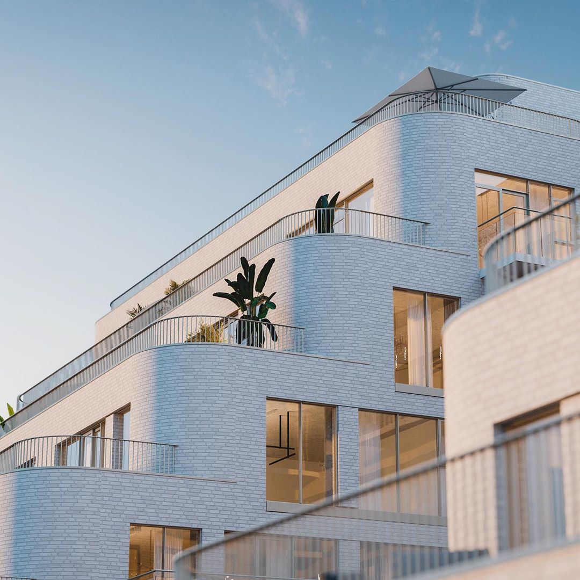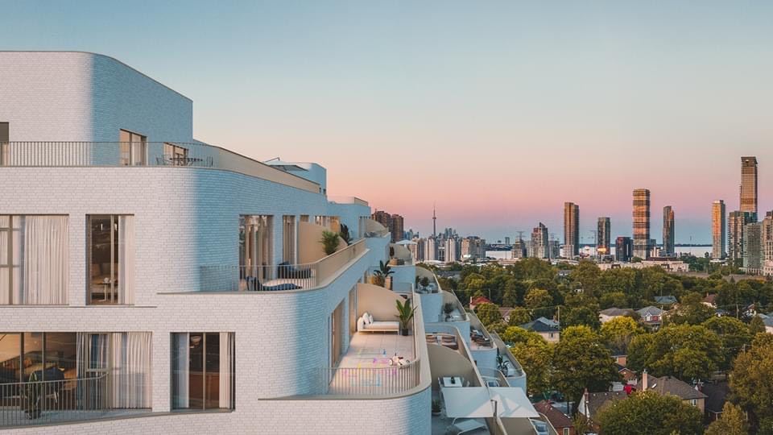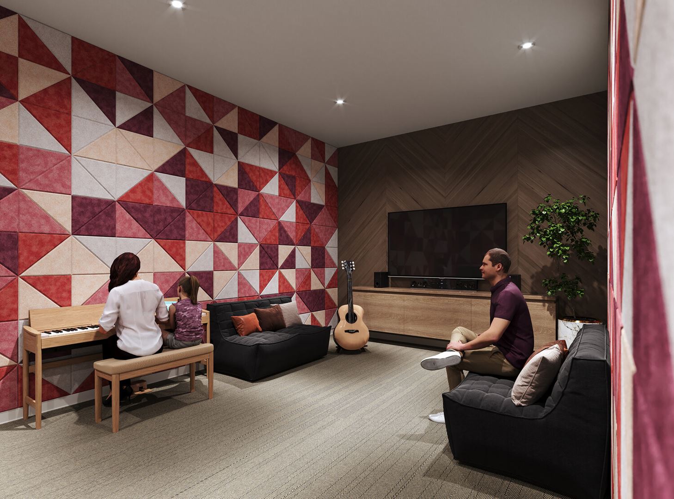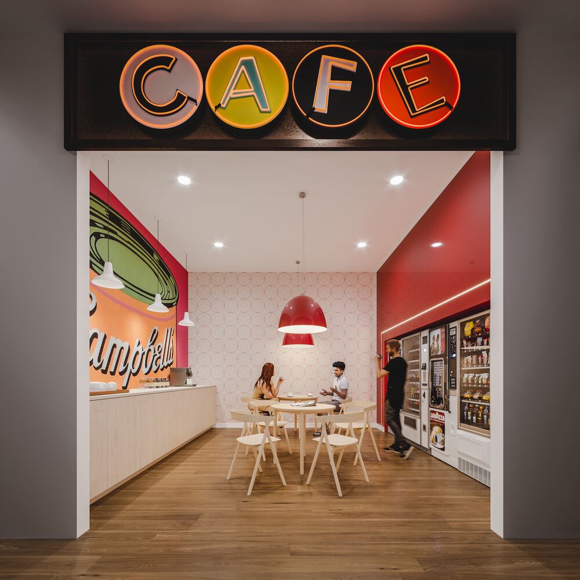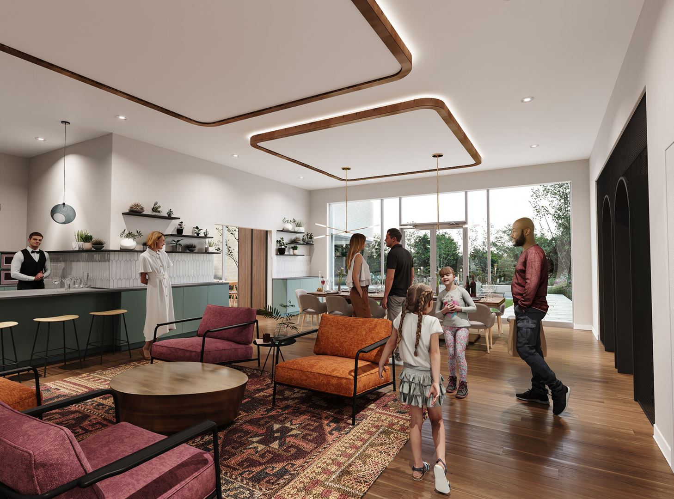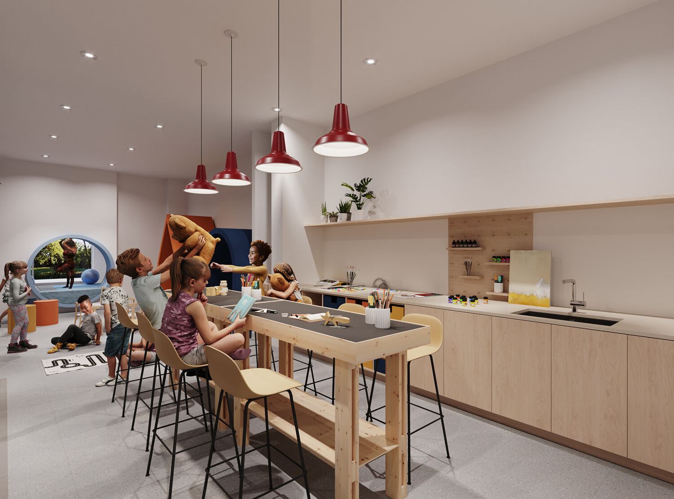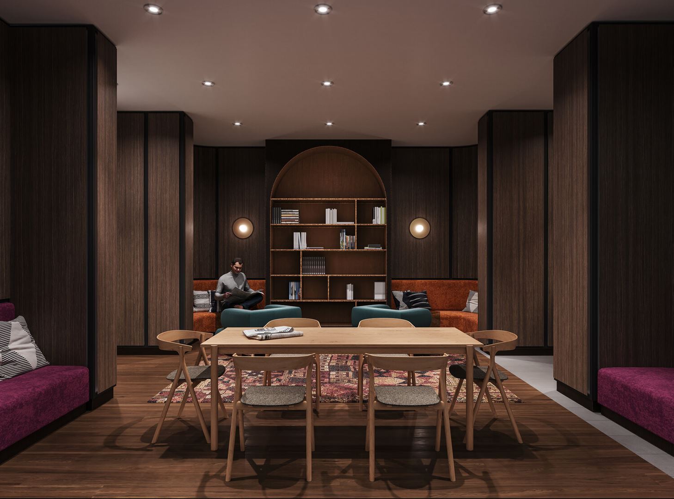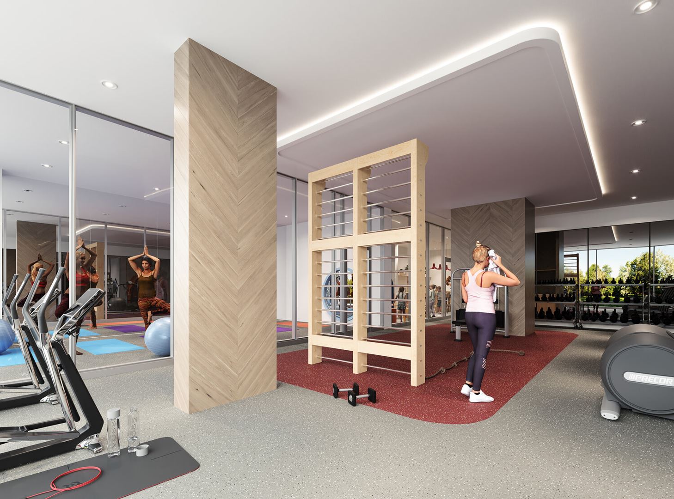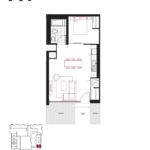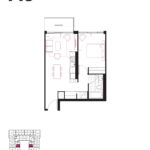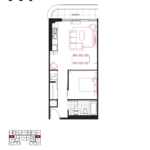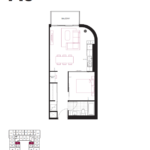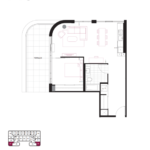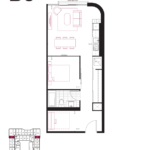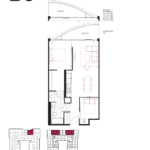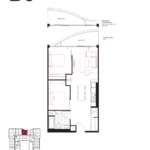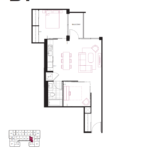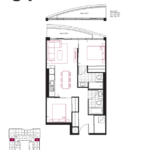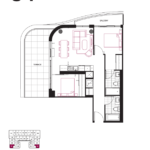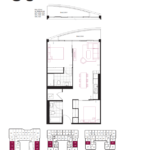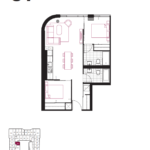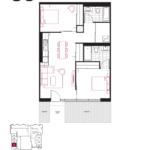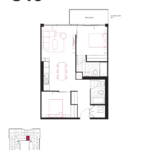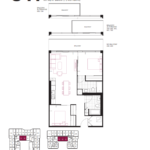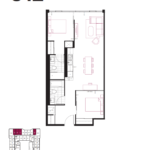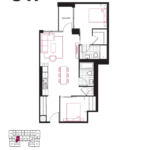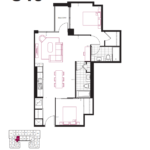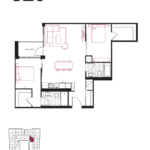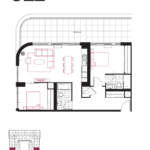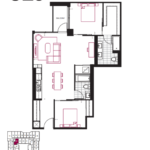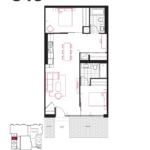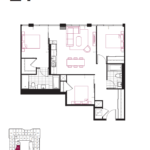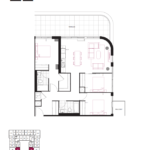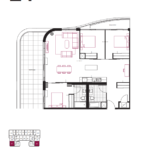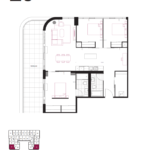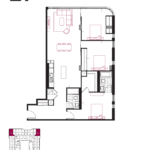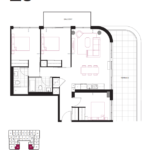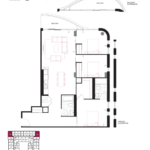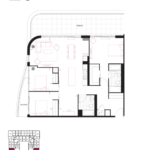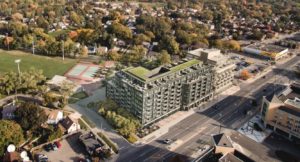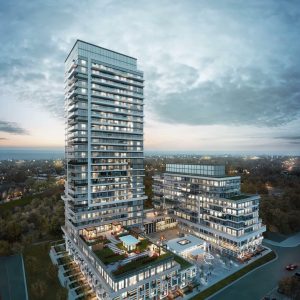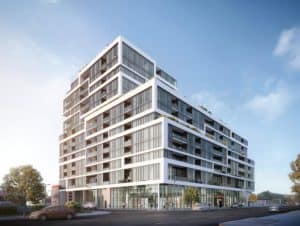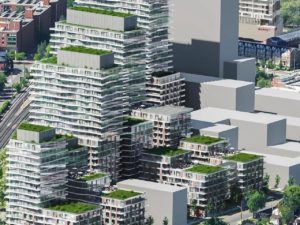Reina Condos
-
- 1 Bed Starting
- $592,000
-
- 2 Bed Starting
- $720,000
-
- Avg Price
- $ 976 / sqft
-
- City Avg
- $ 1085 / sqft
-
- Price
- N/A
-
- Occupancy
- TBA
| Address | 689 The Queensway, Toronto, ON |
| City | Etobicoke |
| Neighbourhood | Etobicoke |
| Postal Code | |
| Number of Units | |
| Occupancy | |
| Developer |
| Price Range | $ 530,000+ |
| 1 Bed Starting From | $592,000 |
| 2 Bed Starting From | |
| Price Per Sqft | |
| Avg Price Per Sqft | |
| City Avg Price Per Sqft | |
| Development Levis | |
| Parking Cost | |
| Parking Maintenance | |
| Assignment Fee | |
| Storage Cost | |
| Deposit Structure | |
| Incentives |
Values & Trends
Historical Average Price per Sqft
Values & Trends
Historical Average Rent per Sqft
About Reina Condos Development
Reina Condos is an upcoming pre-construction condo development by Urban Capital and Spotlight Developments, located at 689 The Queensway, Toronto, ON, Canada, M8Y 1L1. The condo building is a mid-rise tower featuring nine storeys and 200 residential units. The VIP Launch of Reina Condos in Etobicoke has started and the estimated occupancy is 2023.
Reina Condominiums in Etobicoke, Ontario has a stunning design and architecture. The interiors are modern and luxurious, with designer finishes. The architecture of the building is by Quadrangle Architects Ltd. In fact, the interior designers and architects of the project have planned some great designs and interiors that will surely appeal to a lot of investors.
The project is currently in the pre-construction phase, but once the selling phase begins, expect the units to be sold out in no time. So, get all the necessary details from a realtor if you want to make a purchase for the realty.
The condominiums will provide luxury living at its best. Also, being located at The Queensway, there are plenty of facilities and attractions that are just within walking distance from Reina Condos in Etobicoke. Therefore, everyone at Reina Condos in Etobicoke, Ontario will be able to enjoy a convenient lifestyle with all these perks.
Features and Amenities
The mid-rise tower in Etobicoke has nine storeys which will have a total of 200 suites. Reina Condos in Etobicoke is being planned as per the female perspective. So there are many elements such as communal storage space for strollers, bedrooms for children, etc. to look forward to.
Reina Condos in Etobicoke will have the building design in a U shape with a stepped back feature. There will be 5,000 sq ft of indoor facilities and around 6,500 sq ft of outdoor space. Occupants will get some great views of the city from the tower.
Reina Condos in Etobicoke will have various facilities that will make the lifestyle of the residents simple. A lot of the details are yet to be released. So, stay tuned to Precondo.ca to find out more before the sales start. Once the sales begin, a lot of condos will be sold out.
So make sure you have all the necessary details about pricing and sales. There will be a number of floor plans to cater to the needs of every investor. The number of floor plans isn’t disclosed yet but there will be one bedroom to three bedroom homes.
Contact the sales representative or agents to find out more about the pricing, prices of maintenance, prices for suites, and sales of parking. You can also contact a broker or realtor to find out about the brokerage, mortgage, deposit structure, and price list.
Make sure you have all the details such as floor plans, price list, and other things before the suites are sold out. Do not miss out on this investment opportunity and make a purchase at the right time.
Location and Neighborhood
Reina Condos in Etobicoke has a walk score of 75. Located at 689 The Queensway, residents will be able to access Etobicoke School of the Arts, Mimico GO Station, and multiple other nearby spots. Reina Condos in Etobicoke is also close to Humber River, the Lakeshore. There are numerous amenities around Reina Condos in Etobicoke, which makes this neighbourhood one of the best for all kinds of residents.
Most of the basic amenities are around Reina Condos in Etobicoke within walking distance. There are multiple restaurants, pharmacies, supermarkets, and other retail stores and services in close vicinity. Also, some of the top educational facilities are close to Reina Condos in Etobicoke. George R Gauld Junior School, Etobicoke School of the Arts, and Karen Kain are all within walking distance from Reina Condos in Etobicoke.
There are some stunning lifestyle amenities close to Reina Condos in Etobicoke, which will make living convenient and vibrant for most investors. This part of the city has a lot of banks, drug stores, and other basic things that people need on a day to day basis. Urban Capital and Spotlight Developments have planned this construction at one of the best places in the city.
Accessibility and Highlights
Reina Condos in Etobicoke is located at an address that has a good transit score of 66. Residents of Reina Condos in Etobicoke can easily find the TTC buses which are available just outside. There are subway and GO stations as well close to Reina Condos in Etobicoke.
Union Station is just 44 minutes via TTC and just 14 minutes via GO Transit. The commute will be straightforward from Reina Condos in Etobicoke. Also, it is close to Etobicoke School of the Arts, Mimico GO Station.
Even the motorists at Reina Condos in Etobicoke will be able to reach all the major areas in Ontario. The location is accessible from the QEW and Highway 427, which will make commute convenient and easily accessible. In fact, downtown Toronto is reachable in just 38 minutes via the Gardiner Expressway. Living at Reina Condos in Etobicoke, the commute will not be an issue for any resident.
Make sure to check other interesting listings coming soon to this neighbourhood, such as The Queensway Curio Condos.
About the Developer
Urban Capital and Spotlight Developments are the real estate developers responsible for Reina Condos in Etobicoke. Urban Capital is an experienced company with over 9,300 condo projects all over Canada. The builder strives to achieve high standards and has a visionary approach, which makes them one of the best development firms in Canada.
Some of the previous constructions by Urban Capital include River City 2, Nicholas, and Tableau. The builder currently has under construction properties such as M3 Condos, M City Condos Phase 2, Harris Square, Kingsway By The River Condos, and M City Condos Phase 1. There are various other towers and communities as well that are under Urban Capital.
Spotlight Developments is the other company behind the property in Etobicoke. The builder believes in taking an average property to the next level by developing it into high-value residential project. Spotlight Developments has an all-female team that is working behind Reina Condos in Etobicoke. Some of the previous buildings and communities by the developer are 181 Lennox Avenue and 27 Coons Avenue.


