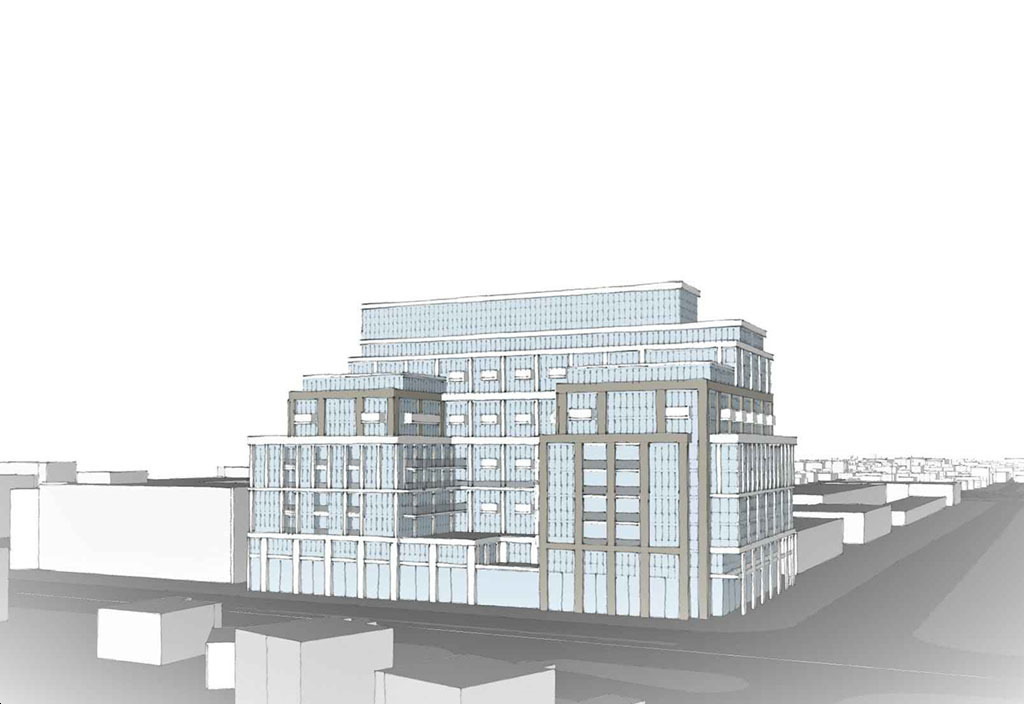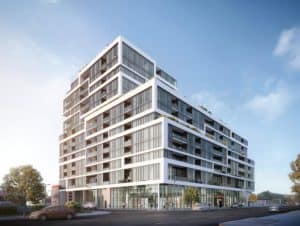Curio Condos
-
- 1 Bed Starting
- $ 684,990
-
- 2 Bed Starting
- $ 837,990
-
- Avg Price
- $ 1281 / sqft
-
- City Avg
- $ 1085 / sqft
-
- Price
- N/A
-
- Occupancy
- 2025
-
- Developer
| Address | 801 The Queensway, Toronto |
| City | Etobicoke |
| Neighbourhood | Etobicoke |
| Postal Code | |
| Number of Units | |
| Occupancy | |
| Developer |
Amenities
| Price Range | $ 585,990 - $ 1,248,990 |
| 1 Bed Starting From | $ 684,990 |
| 2 Bed Starting From | |
| Price Per Sqft | |
| Avg Price Per Sqft | |
| City Avg Price Per Sqft | |
| Development Levis | |
| Parking Cost | |
| Parking Maintenance | |
| Assignment Fee | |
| Storage Cost | |
| Deposit Structure | |
| Incentives |
Values & Trends
Historical Average Price per Sqft
Values & Trends
Historical Average Rent per Sqft
About Curio Condos Development
Curio Condos is a new condo development that is currently in the pre-construction phase by Marlin Spring Development, located at 801 The Queensway, Toronto, ON M8Z 1N4. This project is bringing a luxurious high-rise building of 10 storeys with a total of 216 condo units. The estimated completion date for occupancy for this property is still unknown.
This master-planned development by Marlin Spring has Graziani + Corazza Architects Inc. as the architect. They are proposing sleek exteriors as well as modern urban interiors for this pre-construction condo project. The units will be a mixture of bedrooms, one-bedroom, two-bedroom, and three-bedroom layouts.
Coming soon to the Queensway neighbourhood, this community is located close to Taymall Avenue, Islington and Royal York. Simply put, this location is home to major dining, shopping as well as entertainment options.
So, to explore the prices, building type, and other pricing-related information, register today!
Features and Amenities
Curio Condos is a beautiful residential community rising high at 801 The Queensway, Etobicoke. According to the floor plans, this property will have 216 condo units spread across a high-rise building of 10 storeys. Currently, not many details regarding floor plans, size, and others are announced by Marlin Spring Developments. Buyers can expect to find state-of-the-art features and sleek finishes.
To know more about Curio Condos and request other site’s information, register today!
Location and Neighbourhood
Curio Condos will rise high at 801 The Queensway. Standing amid Islington and Royal York, this area is a treasure trove of charming amenities, professional services & facilities. With a great walk score of 76, this condominium development is just moments away from plenty of schools, parks & much more.
Residents will find Sherway Gardens, Costco, and major groceries. The project is also near Etobicoke School of the Arts, Toronto Police College and Humber College Lakeshore Campus. Lake Ontario, Queensway Park, and other lush parklands are also mere steps away.
Simply put, Curio Condos is perfectly set amidst a neighbourhood that offers a vibrant and convenient lifestyle.
Accessibility and Highlights
People who regularly travel will find Curio Condos an ideal place to live as the area has a good transit score of 60. Mimico GO Station, many streetcar services and other transit options close to 801 The Queensway.
Drivers will also have easy access to Highway 427, Gardiner Expressway, and other major highways to travel around the city. As a result, reaching Downtown Toronto and other cities of Ontario would be convenient & hassle-free.
About the Developer
Marlin Spring Developments is a progressive real estate construction and development company in the GTA. With years of combined builders’ experience, they aim to create high-rise & low-rise projects by following a modern approach.
Over the years, they have collaborated with renowned developers to create a diverse portfolio. Consequently, they are responsible for over 45 projects across the Greater Toronto Area. Marlin Spring Developments is also building the House of Assembly, 2231 St. Clair Avenue West Condos, and many others.
So, register soon to explore Curio Condos or similar listings for sale/resale of Metro Park Condos and other Marlin Spring Developments. Alternatively, see our main area site and search for more condos in Etobicoke.
Book an Appointment
Precondo Reviews
Curio Condos Downloads
Download all additional info here
Brochure.pdfAmenities Map.pdfFeatures and Finishes.pdf





































