Scout Condos
-
- 1 Bed Starting
- N/A
-
- 2 Bed Starting
- N/A
-
- Avg Price
-
- City Avg
- $ 1159 / sqft
-
- Price
- N/A
-
- Occupancy
- 2023 Occupancy
-
- Developer
| Address | 1779 Saint Clair Ave W, Toronto, ON |
| City | West Toronto |
| Neighbourhood | West Toronto |
| Postal Code | |
| Number of Units | |
| Occupancy | |
| Developer |
| Price Range | N/A |
| 1 Bed Starting From | N/A |
| 2 Bed Starting From | |
| Price Per Sqft | |
| Avg Price Per Sqft | |
| City Avg Price Per Sqft | |
| Development Levis | |
| Parking Cost | |
| Parking Maintenance | |
| Assignment Fee | |
| Storage Cost | |
| Deposit Structure | |
| Incentives |
Values & Trends
Historical Average Price per Sqft
Values & Trends
Historical Average Rent per Sqft
About Scout Condos Development
Graywood Developments has stepped up its residential development game with the creation of Scout Condos. Much like the first phase of the development, the condo will offer an urban lifestyle and also add a touch of sophistication to the Carleton Village neighbourhood.
More precisely, the boutique-style building will be located at 1791 Saint Clair Avenue West in Toronto and will feature warm architecture, outdoor balconies, and a wide array of contemporary two-bedroom units.
Scout Condos is currently in its pre-construction phase. Occupancy date is still yet to be announced for the mid-rise condominium but many are already anticipating its completion.
With its location in relation to main transit hubs and its proximity to a number of shops, diners, and Caledonia Park, this new condo project will lure families and single professionals to the neighbourhood.
Scout Condos Features & Amenities
Scout Condos will sit primarily toward the eastern region of Old Weston Road. The new condo for sale in Toronto is to be the second phase of the three-phase development and will bear similar features to the other buildings; however, it will be taller, at an expected 12 stories.
There will be a total of 274 units, which will be developed into one and two-bedroom options. From the 274 floor plans that are to be available, 138 will be one-bedroom options and the remaining 136 two-bedroom options.
Graywood Developments’ goal with Scout condos is to create a building that complements its surroundings. The proposed plan for the building calls for the inclusion of 10,000 square feet of retail space, which will be at street level. Indoor amenities will account of 5,274 square feet of the project, which will be on the 12th floor of the building.
Amenities that are to be included are outdoor balconies that are ideal for relaxing and admiring the view of the neighbourhood and a ground floor courtyard. Underground parking will also be available for 188 vehicles and accommodations will be made for up to 28 bicycles. SMV Architects have been appointed to design the building, so we can expect it to carry a modern and stylish design.
Scout Condos Neighborhood
Located in Carleton Village, Scout Condos offers prospective residents the chance of a contemporary lifestyle in a friendly neighbourhood. The area boasts a unique selection of mid-rise, contemporarily designed housing options that support a high standard of living; minus the hustle and bustle of downtown communities. It is located in an area that has seen major residential improvements over the last few years.
In addition to mid-rise condominium developments, there have also been some townhome developments, coupled with improved roads and other infrastructure improvements. Many of the residential lofts that seen around the neighbourhood are converted warehouses. Plans are also in place to develop a park in the neighbourhood that will serve as the ideal place for residents to gather with pets and family.
Scout Condos will award residents with convenient access to a number of quality schools, parks, breweries, and cozy cafes. There has also been a recent increase in the number of technology and art-related jobs in the area and this will be the main attraction for a number of working professionals. Scout Condos will also place residents just a short walk away from a prime retail hub, where you’ll find many top brands, diners, and quality amenities.
As expected, Scout Condos will have a walk score of 96, meaning that everything will be close to the condo. Plus, if it’s not within walking distance, then nearby streetcars that connect to major subway stations offer speedy ways to get around. A number of public buses, as well as an express bus to York University, also frequent the area.
Whether you’re a young working professional or you’re simply looking for a place to call home with the rest of your family, Carleton Village will provide you with a number of opportunities.
Scout Condos Developer
Graywood Developments is responsible for the creation of Scout Condos in Carleton Village. The company is a non-government real estate investment and management company that focuses on developing quality communities in Toronto. They have a pretty solid portfolio of impressive luxury residential developments of which Scout Condos will soon become a part of. Their residential developments are located at some of the best addresses in Toronto.
Visit our page for more new condos in West Toronto, Ontario.

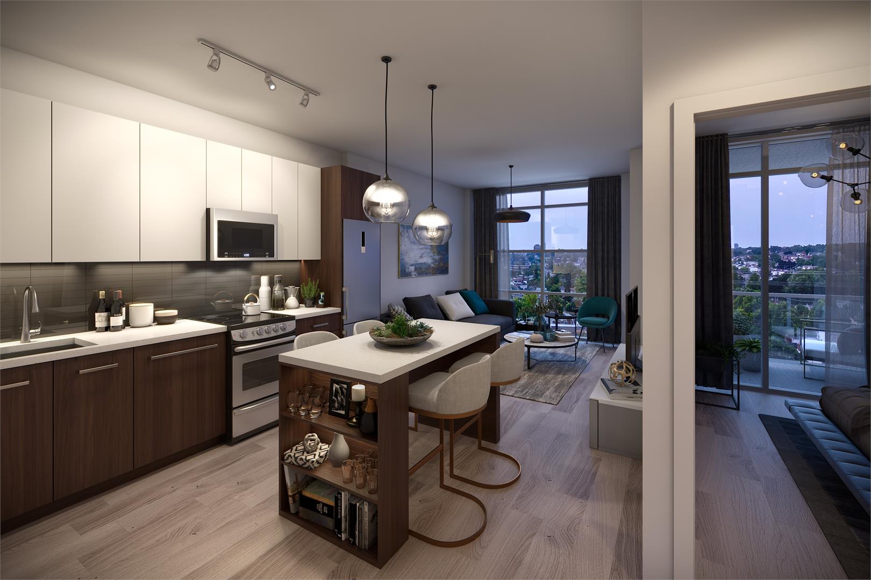
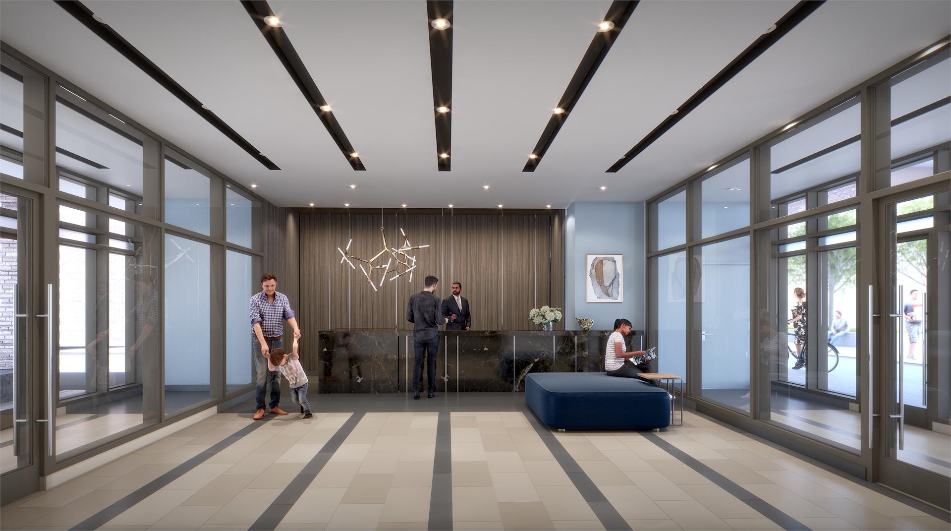
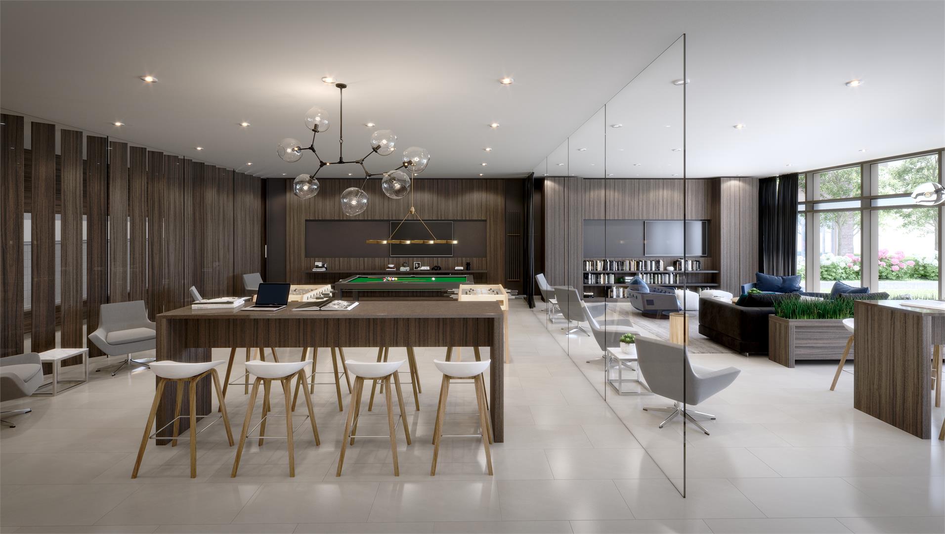
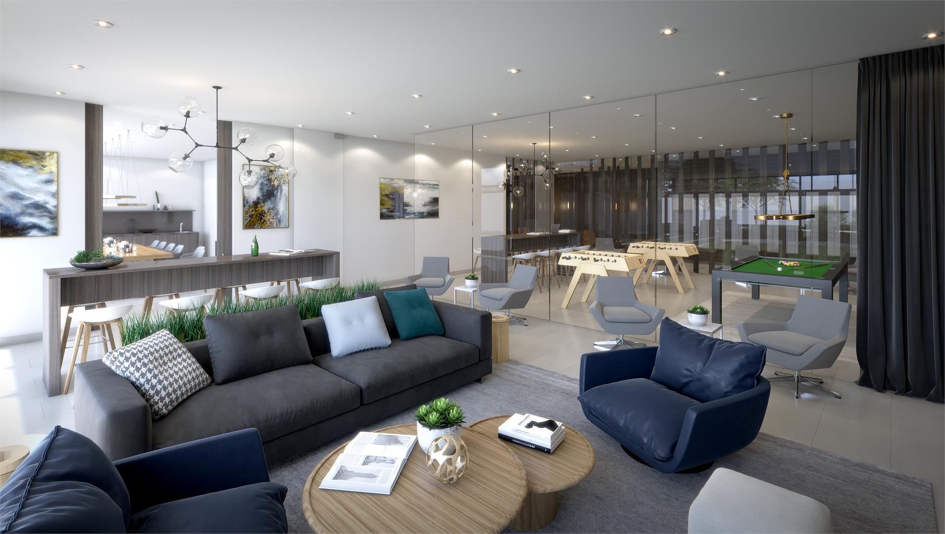
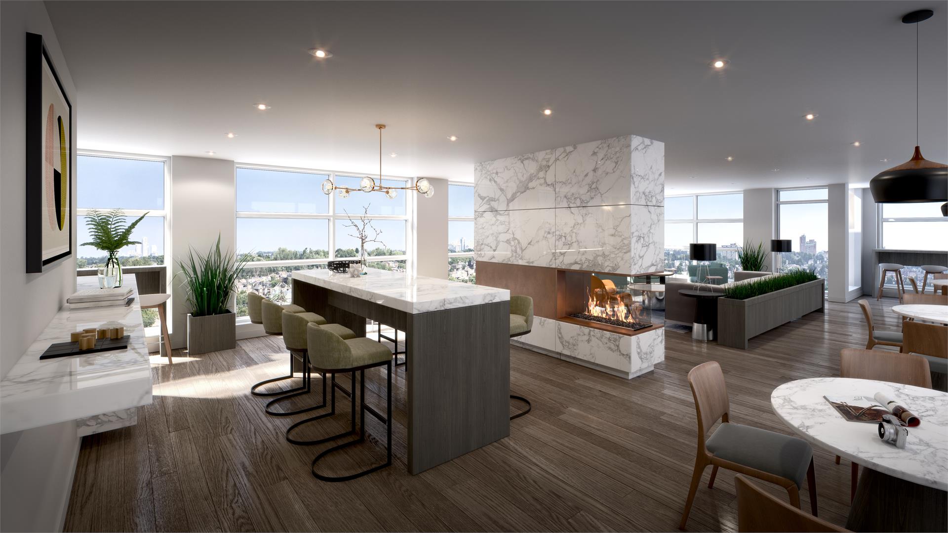
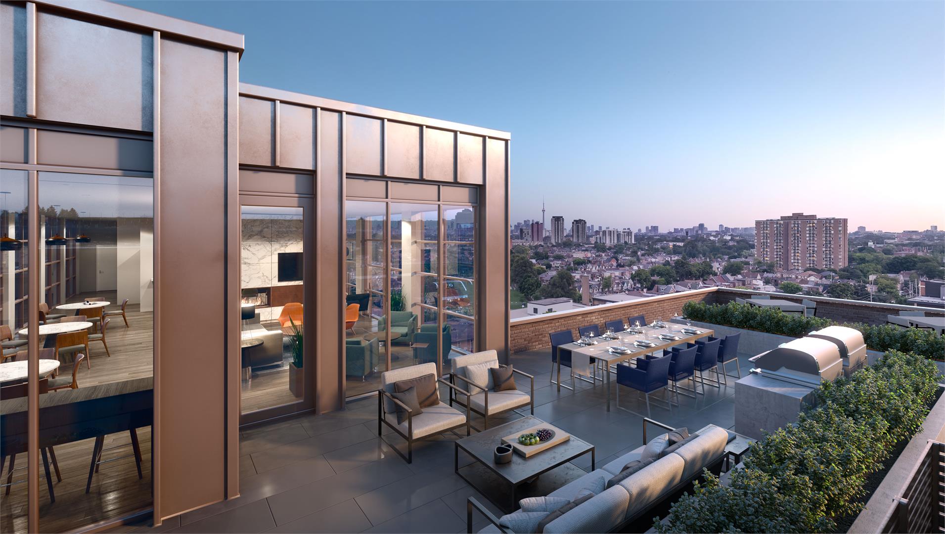
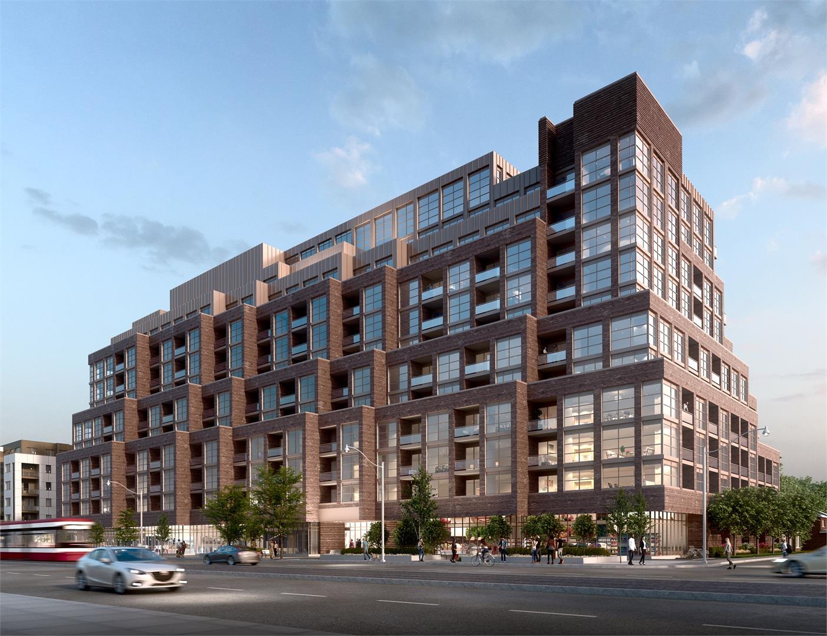
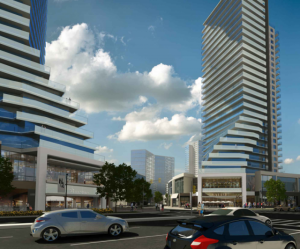


Rating: 5 / 5
This project to me seems like a no-brainer for investors and end users. Being right along St Clair, with TTC just outside coming every 5m to bring you downtown Toronto in less than 25m – this developement is great.
Graywood developments, I can personally say as I live in one of their developments – is outstanding with their work. Being responsible for Wonder Condos (selling out on launch), Scoop Condos, Peter & Adelaide, and many more great projects, Graywood never seems to underperform. With cash flow positive units, this developement is currently one of my top choices on the market in pre-construction right now.