181 Davenport Condos
-
- 1 Bed Starting
- N/A
-
- 2 Bed Starting
- N/A
-
- Avg Price
- $ 1030 / sqft
-
- City Avg
- $ 1302 / sqft
-
- Price
- N/A
-
- Occupancy
- 2016 Occupancy
-
- Developer
| Address | 181 Davenport Rd, Toronto, ON |
| City | Yorkville |
| Neighbourhood | Yorkville |
| Postal Code | |
| Number of Units | |
| Occupancy | |
| Developer |
| Price Range | |
| 1 Bed Starting From | N/A |
| 2 Bed Starting From | |
| Price Per Sqft | |
| Avg Price Per Sqft | |
| City Avg Price Per Sqft | |
| Development Levis | |
| Parking Cost | |
| Parking Maintenance | |
| Assignment Fee | |
| Storage Cost | |
| Deposit Structure | |
| Incentives |
Values & Trends
Historical Average Price per Sqft
Values & Trends
Historical Average Rent per Sqft
About 181 Davenport Condos Development
181 Davenport Condos by Mizrahi Developments is a new development at 181 Davenport Rd, Toronto, ON. This project will feature a high-rise building of 12 storeys with 110 units. The construction of this property was completed in 2016.
Complementing Upper Yorkville in Toronto, 181 Davenport Condos will feature striking exteriors with modern interiors. Each condo suite will also have the latest features and sleek finishes. Also, nestled at 181 Davenport Road, residents will enjoy easy access to local and international amenities.
The sales of this realty are about to end. So, contact our sales representative or send a request to get the latest updates on these residences. Explore details such as the price range, suite listings available for sale, rent, sale price, floor plans, floor sq ft, brokerage and much more!
Features and Amenities
181 Davenport Condos sitting at 181 Davenport Rd, Toronto is a charming condo development. This realty will offer a high-rise building of 12 storeys with a total of 110 suites. Boasting spacious living spaces, these exquisite floor plans will range from 1 bed to 2 bed + den layouts. The size of these suites will vary from 595 sqft to 2, 922 sqft.
Each suite will also have contemporary designs, chef’s kitchens, view-affording windows, and state-of-the-art appliances. 181 Davenport Condos also has an incredible collection of amenities. Residents will find an exercise room, gym/ fitness centre, theatre, party room, 24/7 concierge & security, rooftop terrace, guest suite, lounge, and much more. Along with concierge service, residents will also find valet parking with valet service.
So, contact our sales representative or send a request for details such as rent, and other. Before listings status changes to sold out, purchase your unit!
Location and Neighbourhood
181 Davenport Condos stands high at the address 181 Davenport Rd, Toronto, ON. This location offers numerous restaurants, coffee shops, markets, cozy hotel bars, parks and much more near the site. As a result, residents will find local as well as international brands around 181 Davenport Condos.
Residents will have easy access to many restaurants such as Joso’s, Bua Thai, Avenue Diner, Sotto Sotto and many more. Even major grocery stores of Toronto such as Whole Foods, LCBO, and others are available nearby.
181 Davenport Condo is also near the best daycares, elementary & secondary schools of Toronto. Some nearby options include Mabin School, Cottingham Junior Public School, and Mooredale Pre-School. Belmont Parkette, Jay Macpherson Green, Jesse Ketchum Park are a short walk away.
So, before condos are sold out, send a request or contact our sales representative for further details!
Accessibility and Highlights
The location of 181 Davenport Condo in Upper Yorkville has an impressive transit score of 88 & a walk score of 93. Both Rosedale Station and Bay Station are available within walking distance. Even major bus lines are available nearby to connect around the city.
Purchase your unit, before all residences are sold out!
About the Developer
Mizrahi Developments is a prominent real estate developer that offers services from retail to residential projects. Known for excellence & elegance, they have built numerous projects across GTA. The One, 180 Steeles Avenue West Condos, 133 Hazelton & 128 Hazelton are a few other projects.

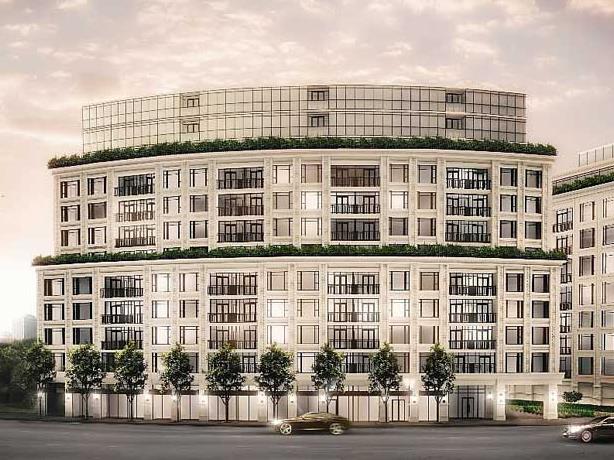
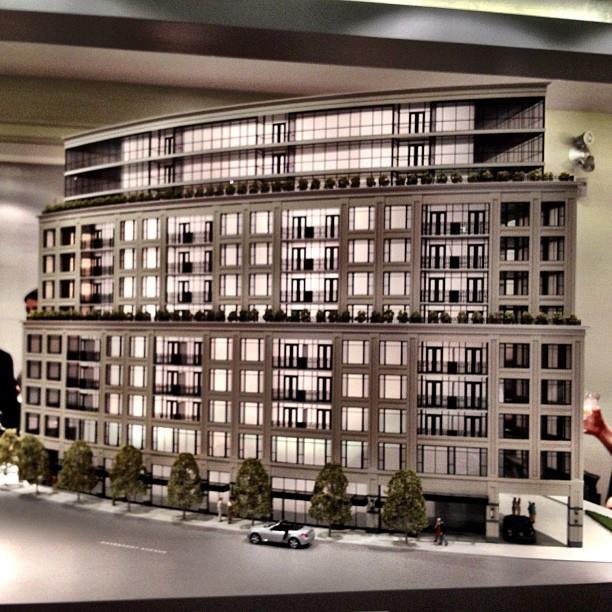
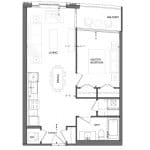
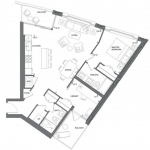
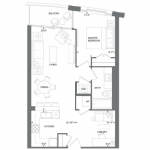
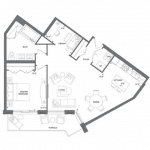
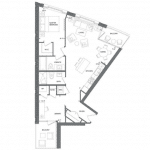
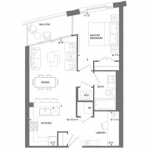
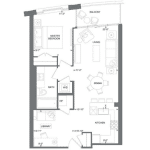
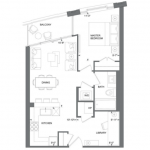
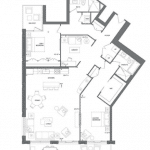
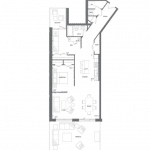
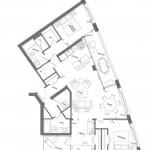
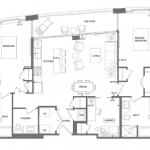
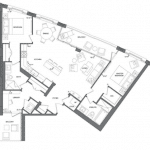
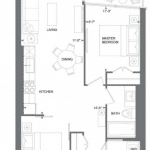
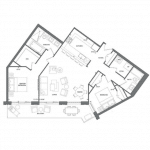
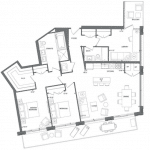
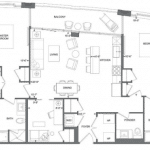
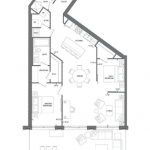
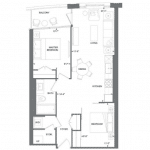
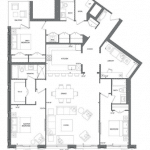
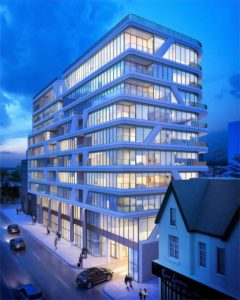
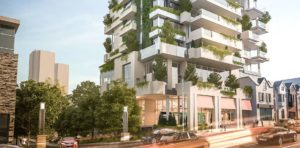
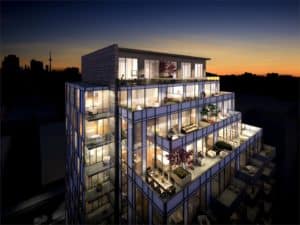
Rating: 4.83 / 5
Another fancy addition to the vast options of swanky condo projects located in Canadian metropolitan, Toronto, is of 181 Davenport Condos. The contemporary architecture of this project is evident in its gorgeous, eye-catching exterior structure that is laced with a beautiful proportion of glass and steel. The interiors are well furnished, detailed and intricately finished and provide ample comfortable living space. Mizrahi, the developers of the project, are known for their unparalleled work, and they once again showcase their talent and professionalism with the 181 Davenport Condos. The project also offers numerous amenities like luxury lounges, fitness centers, private movie hall, party lounges, concierge services, patios with seating and BBQ arrangements, etc. The location is well chosen as the neighborhood includes some major popular social hubs of the city. The transit options are also very conveniently available and consolidate the accessibility.