Monde Condos
-
- 1 Bed Starting
-
- 2 Bed Starting
-
- Avg Price
- $ 1345 / sqft
-
- City Avg
- $ 1689 / sqft
-
- Price
- N/A
-
- Occupancy
- 2019 Occupancy
-
- Developer
1 Bath
1 Bath
1 Bath
2 Bath
1 Bath
2 Bath
2 Bath
2 Bath
1 Bath
1 Bath
2 Bath
1 Bath
1 Bath
1 Bath
2 Bath
2 Bath
2 Bath
1 Bath
0 Bath
1 Bath
2 Bath
2 Bath
2 Bath
2 Bath
2 Bath
2 Bath
2 Bath
2 Bath
2 Bath
2 Bath
2 Bath
2 Bath
2 Bath
2 Bath
2 Bath
2 Bath
2 Bath
2 Bath
2 Bath
2 Bath
2 Bath
2 Bath
2 Bath
2 Bath
2 Bath
0 Bath
3 Bath
3 Bath
2 Bath
3 Bath
2 Bath
2 Bath
2 Bath
2 Bath
3 Bath
| Address | 12 Bonnycastle St, Toronto, ON |
| City | Toronto Waterfront |
| Neighbourhood | Toronto Waterfront |
| Postal Code | |
| Number of Units | |
| Occupancy | |
| Developer |
| Price Range | $ 1,279,990+ |
| 1 Bed Starting From | Register Now |
| 2 Bed Starting From | |
| Price Per Sqft | |
| Avg Price Per Sqft | |
| City Avg Price Per Sqft | |
| Development Levis | |
| Parking Cost | |
| Parking Maintenance | |
| Assignment Fee | |
| Storage Cost | |
| Deposit Structure | |
| Incentives |
Values & Trends
Historical Average Price per Sqft
Values & Trends
Historical Average Rent per Sqft
About Monde Condos Development
Monde Condos is a celebration of luxury living in one of the most prime waterfront neighborhoods. The 44 story development, which claimed the 2012 Best High-Rise Building Design award from BILD, is a visual representation of what good leadership can produce in the real estate industry.
Developed by award-winning developers Great Gulf, Monde Condos was one of the most highly anticipated condos in Toronto Waterfront and in recent years, offering a quality lifestyle and the convenience to live, work, and play in downtown Toronto.
The condo comes in the form of a 44-story residence with a total of 516 suites for residents to choose from. Units range in sizes from 483 square feet to 1662 square feet.
Features & Amenities
Overall, Monde Condos can be seen as a green oasis retreat that exists at the heart of a bustling urban landscape. From the stunning architecture on the exterior to the stylish interior design, a lot of thought and care was placed into the design of the condominium to ensure the best living conditions.
Also, each of the included amenities was chosen to maximize the luxury lifestyle experience of every resident.
Amenities account for 19,000 square feet of the indoor and outdoor space at the condo, providing endless opportunities for homeowners to relax and play.
The impressive collection of amenities includes an outdoor bar, a cyber cafe, a catering kitchen that is open 24/7, a billiards room, an indoor garden, guest suites, a cozy fireplace, indoor and outdoor lounge areas, and a sports lounge area.
It also has a gym and a yoga room, male and female changing rooms, a dining room area, a steam room, outdoor terraces, and an outdoor pool.
Each suite at Monde Condo features an interior that has been custom designed by Cecconi Simone. The new condo in Toronto was designed with a focus on contemporary elegance, specifically for homeowners that appreciate luxury living.
Designed by Canada’s famous architect Moshe Safdie, it effortlessly capitalizes on the shimmering beauty of the nearby lake and the surrounding views. The distinctive outdoor balconies and their generous use of space enhancing the exterior elegance of the property and creating spots that are perfect for capturing views of the lake.
The Neighborhood
Everything about this neighborhood will make Monde Condo residents feel blessed. Whether it’s the views of the shimmering water, nearby greenery, the area’s signature parks, or Sherbourne Common, there’s plenty for residents to appreciate.
Amenities that are within walking distance of the condo include pizza shops, bistros, and coffee shops that all cater to your daily cravings.
Nearby cinemas and other entertainment venues also offer great accommodations for date night, a night out on the town with friends, or timeless family moments. St. Lawrence Market and Toronto Sculpture Garden are also within proximity to Monde Condominiums.
Other amenities include significant banks, pharmacies, and George Brown College. The neighborhood has a walk score of 100 out of 100 which is a clear indicator that everything is within reach.
It also carries a perfect transit score, and as a result, there are a variety of speedy transit options close to the condominium. With over 10 transit routes close by, residents can venture anywhere.
Transit options close to Monde Condominiums include 509 Harbourfront Street Car, 510 Spadina Street Car, 6 Bay, 65 Parliament, and 72 Pape to name a few.
For entertainment attractions, residents can choose from popular destinations, such as Ripley’s Aquarium, Rogers Centre, CN Tower, Harbourfront Canoe & Kayak Centre, HTO Park, Roy Thompson Hall, and more.
The Developers
Monde Condominium is one of the many residential developments by Great Gulf, a company that is devoted to growing, elevating, nurturing, uniting, and transforming neighborhoods all across Canada. The company cares about the impact that they have on people’s lives, and they try to create homes that they would love to go home to.
Monde Condominium aims to improve living conditions, as well as also improve the way people work and play — all through quality design, construction, and management. For over 40 years, the company has been committed to the improving standard of living throughout the country.
Great Gulf is not amongst the developments who settle after delivering a few successful projects to the market. Always on the rise, at present, the new condo developments by Great Gulf are-
- 540 King St West
- 357 King West
- Victory Silos Condos
- 101 Spadina
- Home Power Adelaide
- 266 King Street West (Forma Condos)
- Yonge + Rich
- 8 Cumberland
- 1421 Yonge Street
To stay updated with the latest developments of Four Eleven King Condos as well as other upcoming developments all across Toronto, visit Precondo.ca.






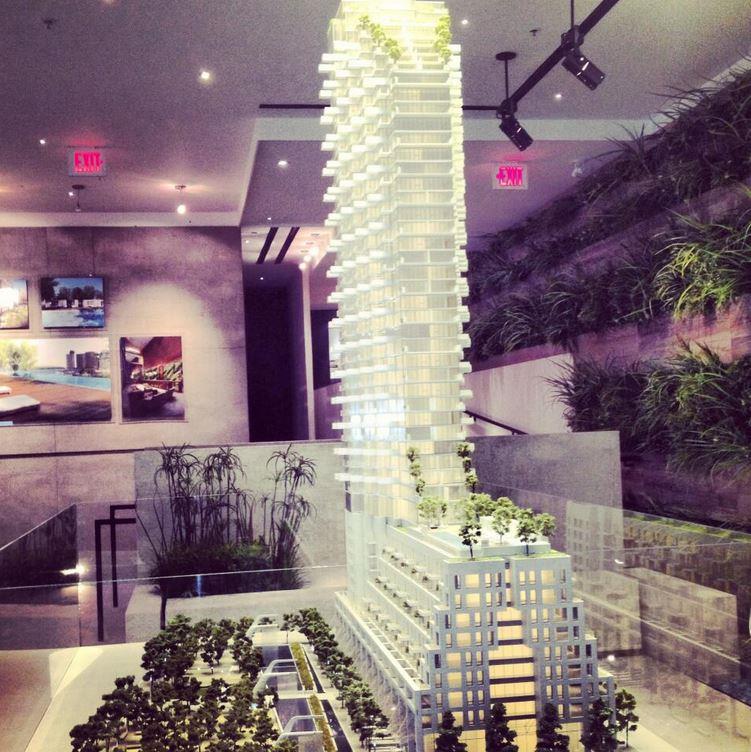
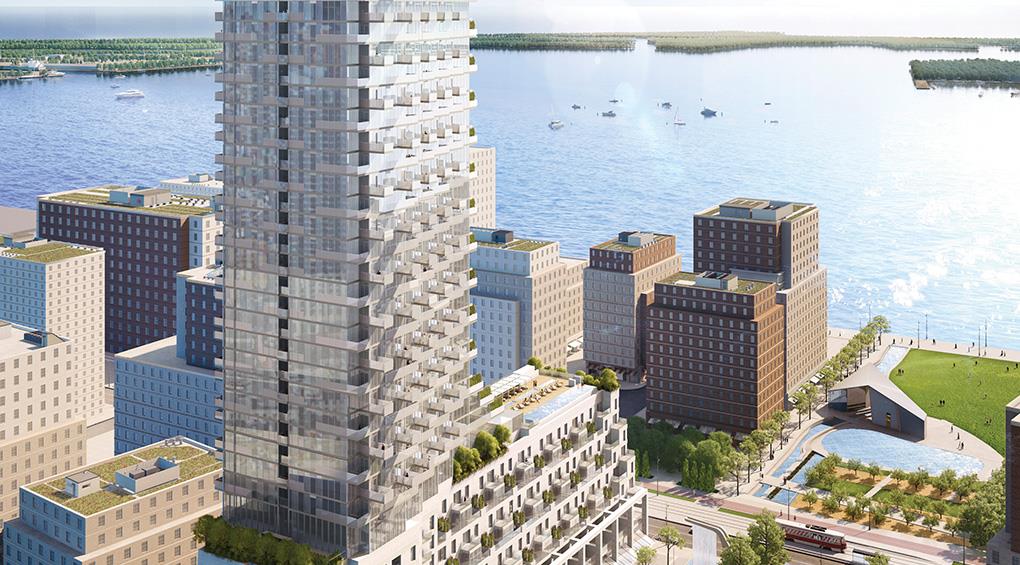
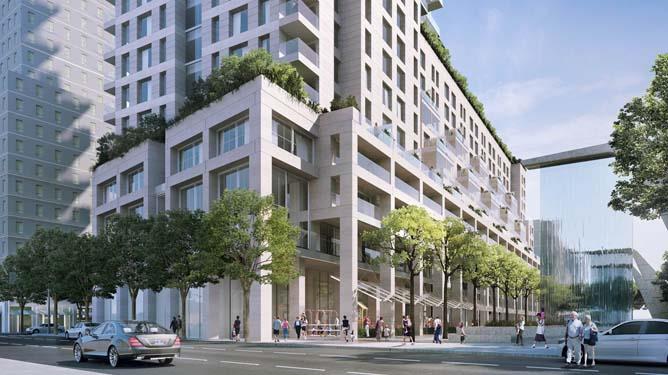





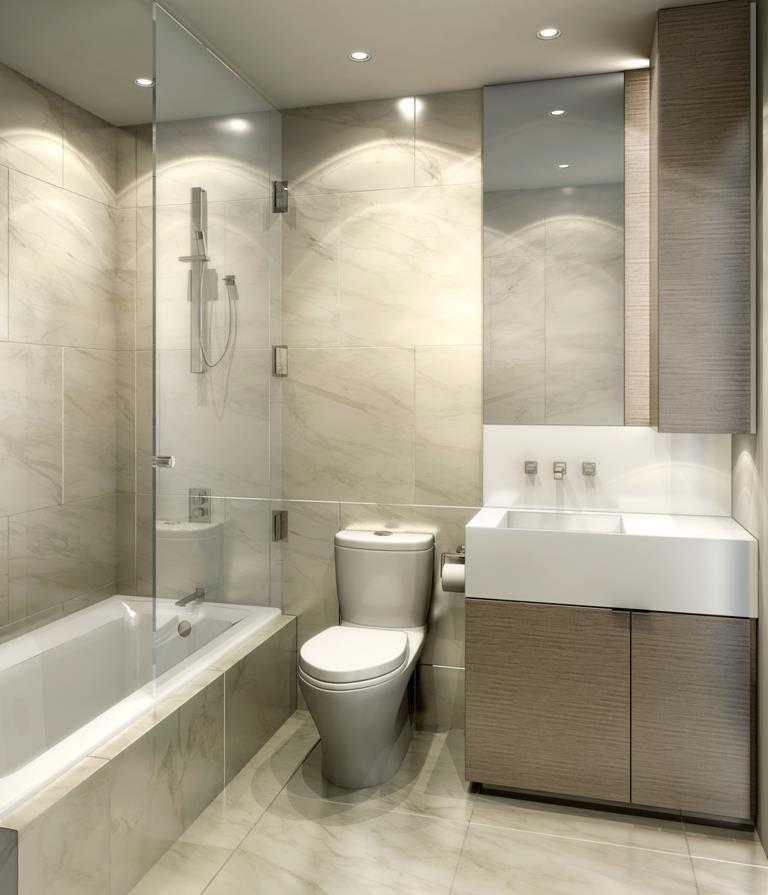

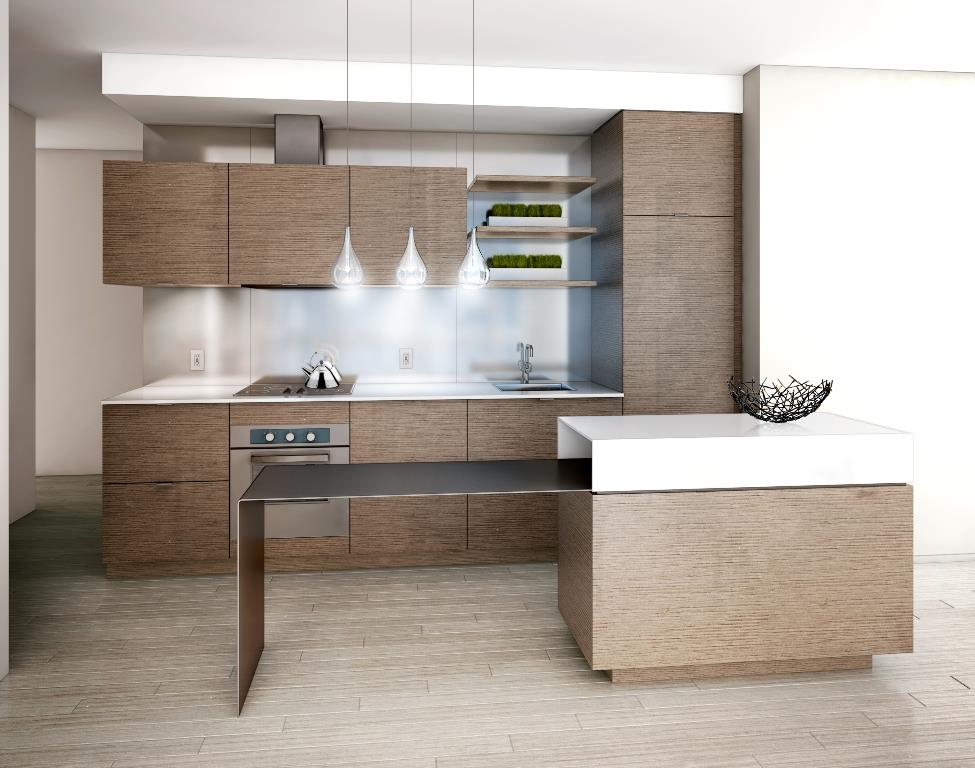


























































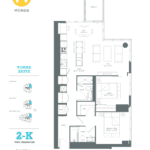
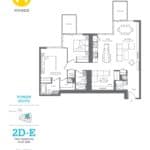
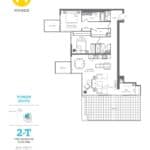









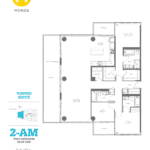


Rating: 4.67 / 5
With a total of 44 stories, Monde Condos in Queens Quay and Dockside is a pre-construction condo to look out for. The place has all the modern state of the art amenities that one could ask for. The modern interiors such as the floor to ceiling windows, great architecture and the perfect neighborhood make Monde Condos an ideal place to live in. There are Pizza shops and a lot of go to cafes and restaurants where one could get something nice to eat. With multiple entertainment options both in and around the condos, do not miss out on the opportunity to secure a place in these luxurious condos.