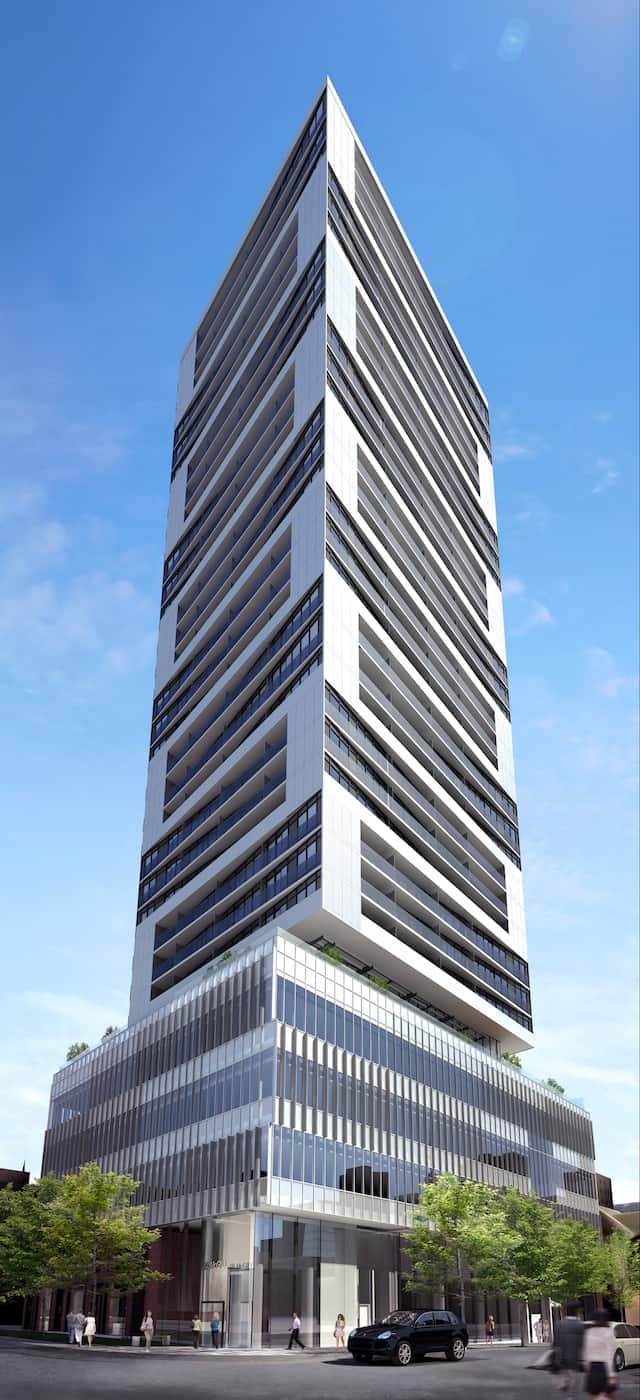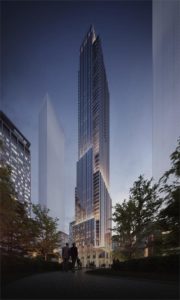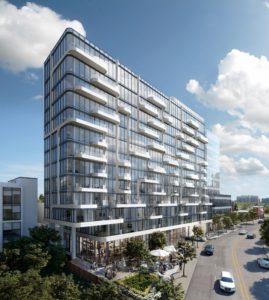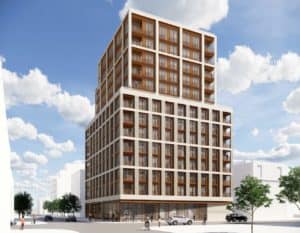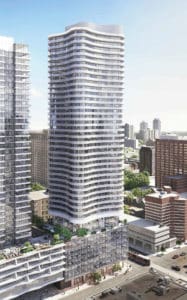Alter Condos
| Address | 355 Church St, Toronto, ON |
| Maintenance Fees | |
| Developer | |
| Year Built |
|
| Price Range |
|
About
Alter Condos is a condo development by Tridel, located at 355 Church St, Toronto, ON. The development includes a four storey podium which has an office and retail space on the lower floors. The estimated year for completion of the project is 2019.
The condos have been given quite an interesting exterior design which will be a recognizable landmark. The architects for the project are ArchitectsAlliance, and the interiors are designed by U31 Design. What makes the exterior of these condos interesting is the Snake-like design working vertically upwards.
Living at Alter Condos will be a dream and change in lifestyle for quite a few residents as the developments has a convenient location. Moreover, the number of features and amenities on-site are world-class and will definitely cater to requirements of all types of residents.
Features and Amenities
The interiors have contemporary styling with features like custom designer kitchens with granite and quartz countertops. Residents at Alter Condos will also enjoy large wrap around recessive balconies. The suites have premium plank laminate flooring and ceramic flooring in laundry areas and storage spaces. To get into the nitty-gritty of features, the suites come with Energy Star efficient dishwasher and refrigerator, low flow faucets and pull-down sprays, built-in cooktop and ceramic tile backsplash. The residents will be able to enjoy complete luxury and comfort in these stunning suites.
The bathrooms feature contemporary vanity cabinetry and a marble countertop. Vanity mirror, deep soak bathtub and temperature-controlled showers with low flow faucets give the bathrooms a premium look and feel.
The suites also have state of the art security and emergency systems. Moreover, proper air conditioning and ventilation systems have been installed in each unit. The high rise buildings have 33 storeys with a total of 335 dwelling units. To cater to diverse needs and make the suites accessible and affordable for all, the size of the suites will range from 400 square feet to 1285 square feet. The ceiling height ranges from 8’0 to 9’0 in height. Also, the suites give the buyers a choice to select from 24 diverse floor plans so that they have the perfect condo as per their requirement.
The building amenities will foresee the diverse needs of future residents. The residents will have access to a Party room, Fitness room, Yoga Studio, Spin Studio, Sauna, Movie Theatre, Aqua Space, Rooftop Terrace, Bike storage, Guest Suites, and 24*7 concierge services. These amenities will ensure that the residents feel at home and have access to luxuries at all times.
Location and Neighbourhood
Those who count convenience, comfort, and access as their priorities do not need to look further. Alter Condos are located in one the most premium location that is, the Village Neighbourhood. The Condos have a rare and perfect Walk Score and Transit Score of 100, making everyday living hassle-free and enjoyable.
Those looking for fun and excitement can enjoy shopping at the Eaton Centre. Bars, restaurants, and dance clubs are just blocks away from the condo development. Moreover, lovers of art and culture can enjoy live theatres which are only steps away. Phoenix Music Center is just 10 minutes away.
Also, as Loblaws is at a walking distance, one can easily complete all the daily errands on foot. For those who look for retreat and peace after a long day, rest assured since Alter Condos are located in the Garden District, which means plenty of green retreats.
The building is close to many Toronto universities like Ryerson University and George Brown University, which will ensure high demand for leasing out all year round.
Accessibility and Highlights
Since Alter Condos are located in the heart of Toronto, commuting will never be an issue for its residents. The College Station on the Yonge Subway line is at an easily walkable distance. The residents can also find easy access to the subway, GO Station and UP service to Pearson International Airport.
Drivers can navigate all around Toronto with ease as both the Gardiner Expressway and Don Valley Parkway can be reached within minutes. Thus residents will have an easy connection to the Pearson International airport by road as well.
About the Developer
Tridel Group of Companies are one of the largest real estate developer in Canada which serve to build communities. They are also the longest active builders in the condo development industry with an experience of over 80 years. Their vision is to develop homes for simple, stylish, and comfortable living, and they are the proud winners of several accolades. They incorporate cutting edge architecture, modern designs, and revolutionary innovation in their designs. They also have a strong Corporate Social Responsibility branch with impactful initiatives under their belt.
Tridel has been a pioneer with more than 80,000 homes in their impressive portfolio. 10 Bellair, Accolade, Chateau Auberge, FORM Condos, 101 Erksine are just a few remarkable projects that have been undertaken by them.
To see more developments in Toronto, check out this page.

