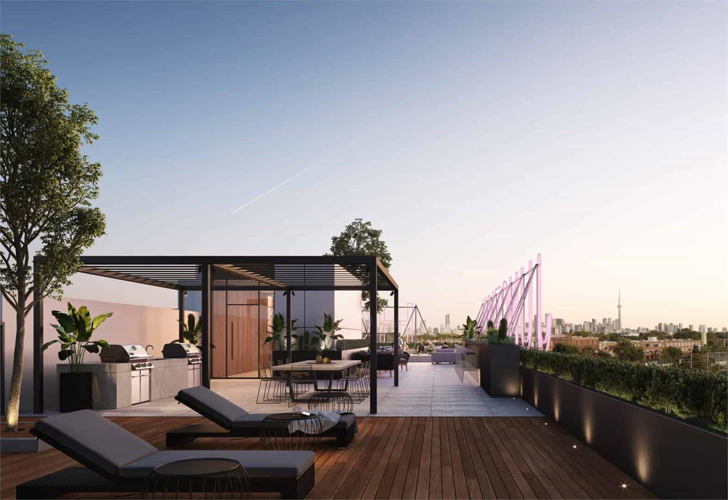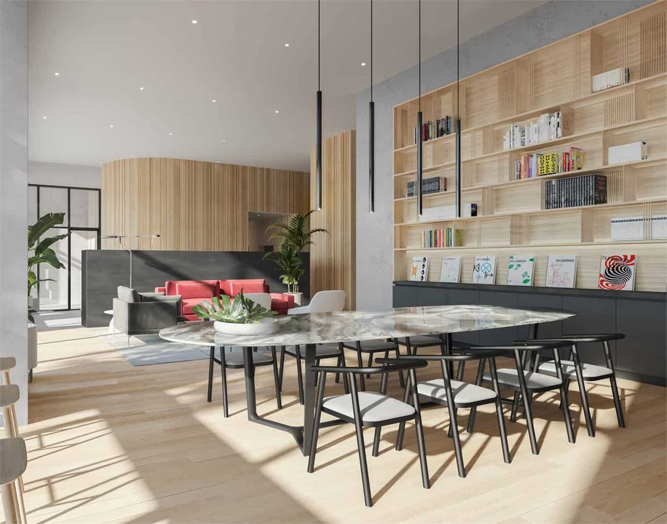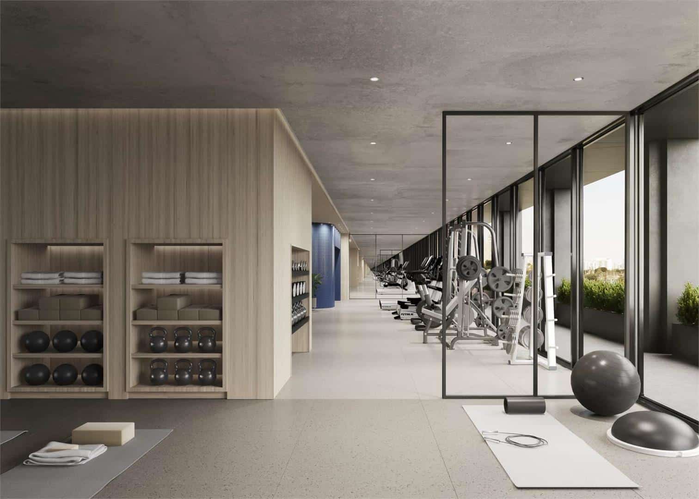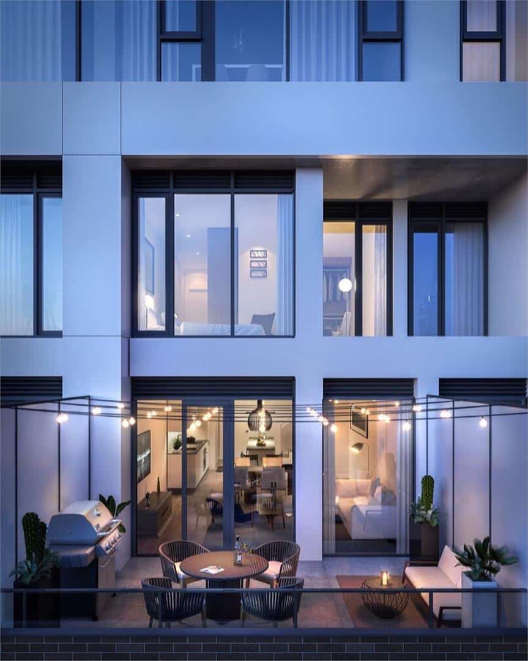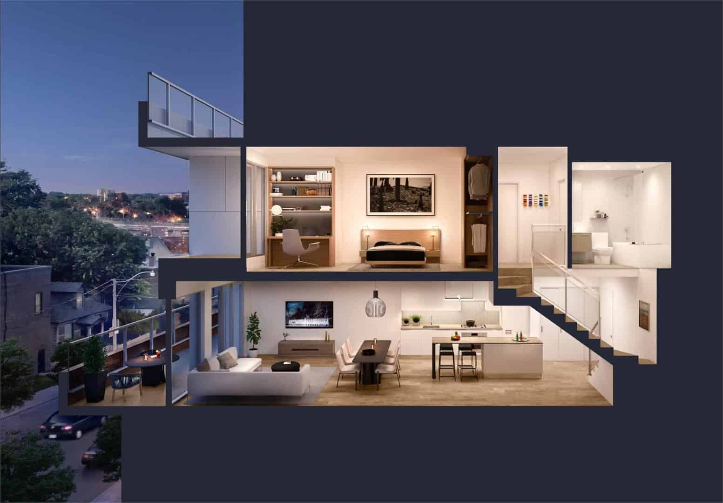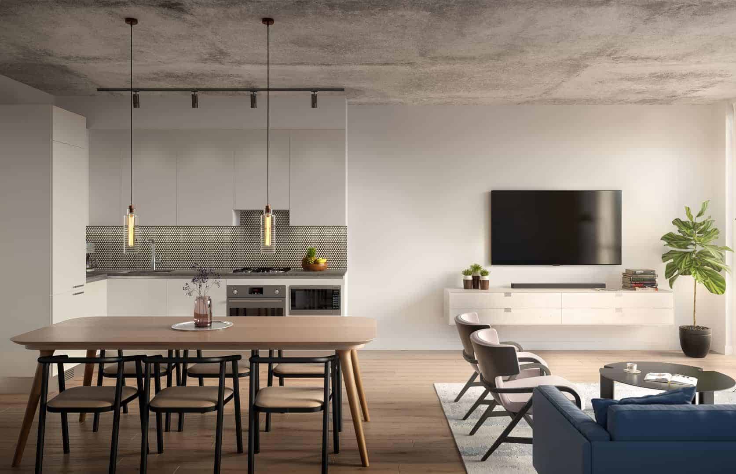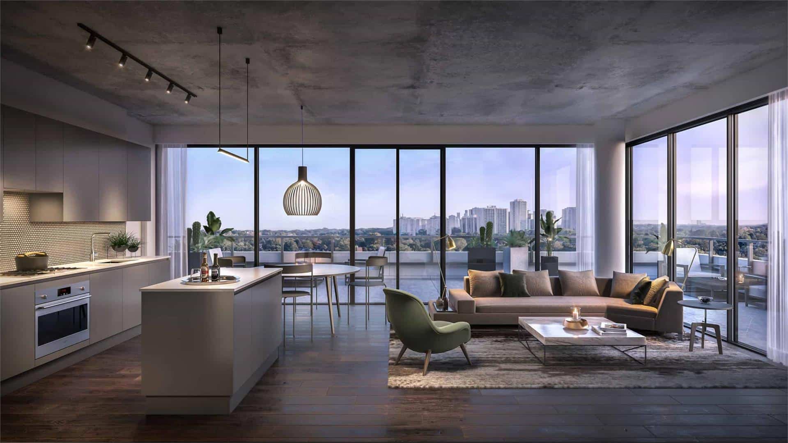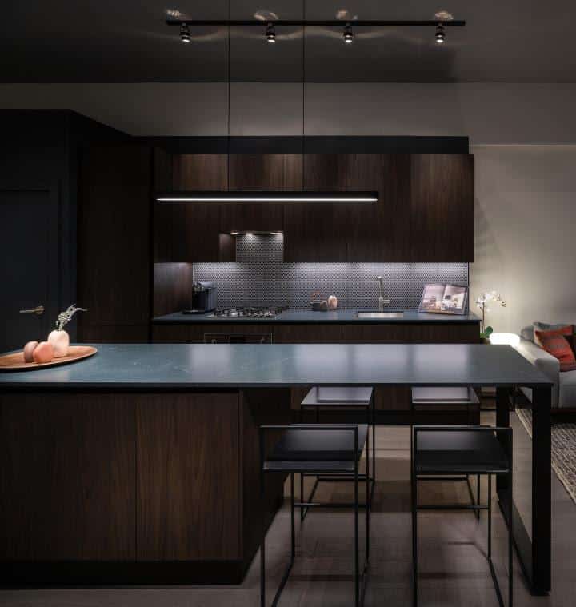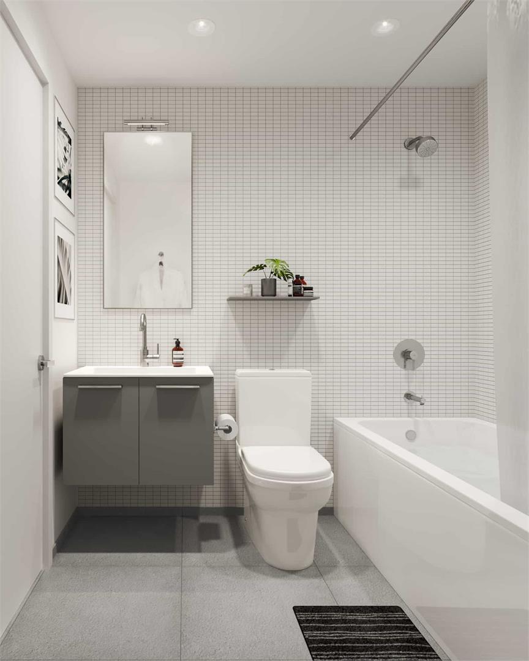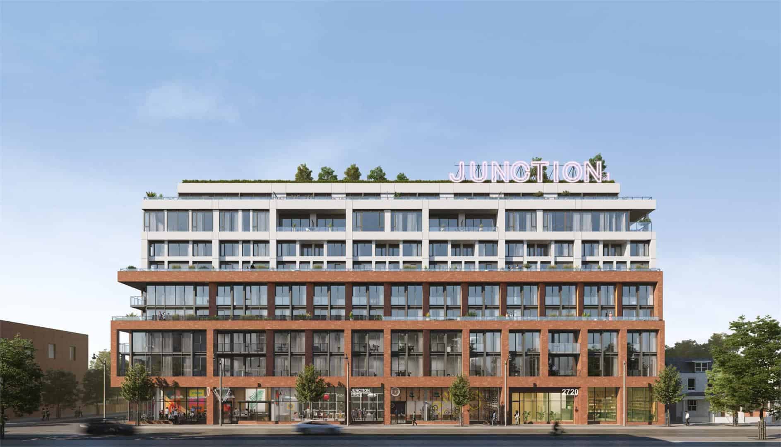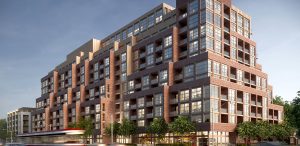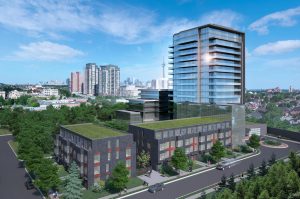The Junction House
-
- 1 Bed Starting
- $ 850,000
-
- 2 Bed Starting
- $ 1,114,800
-
- Avg Price
- $ 1197 / sqft
-
- City Avg
- $ 1159 / sqft
-
- Price
- N/A
-
- Occupancy
- 2023 Occupancy
-
- Developer
| Address | 2720 Dundas St W, Toronto, ON |
| City | West Toronto |
| Neighbourhood | West Toronto |
| Postal Code | |
| Number of Units | |
| Occupancy | |
| Developer |
Amenities
| Price Range | $ 850,000 - $ 1,969,800 |
| 1 Bed Starting From | $ 850,000 |
| 2 Bed Starting From | |
| Price Per Sqft | |
| Avg Price Per Sqft | |
| City Avg Price Per Sqft | |
| Development Levis | |
| Parking Cost | |
| Parking Maintenance | |
| Assignment Fee | |
| Storage Cost | |
| Deposit Structure | |
| Incentives |
Values & Trends
Historical Average Price per Sqft
Values & Trends
Historical Average Rent per Sqft
About The Junction House Development
The Junction House is a new condo project by Globizen and Slate Asset Management, located at 2720 Dundas St W, Toronto, ON. The development has one building (nine storeys) with an expected total of 114 residential units. This development at 2720 Dundas St W will cater to both the retail and residential purposes. With Superkül Architects, the development will feature some of the best designs and contemporary finishes. The interior designer of the development is Dialogue 38, and investors can expect well-equipped suites along with stunning architecture.
The location and accessibility of The Junction House will provide the residents with an exceptional living in West Toronto where urban meets the outside. The location of these condominiums is ideal for families, professionals, as well as bachelors. Some of the best bistros, markets, eateries, and local shops are available in the neighborhood. Experience the blend of world-class amenities both in and around the development only at The Junction House.
Features and Amenities
There are a total of 63 different floor plans to provide the residents with multiple options. The condo development will be completed by 2021 and will feature a wide array of much-needed amenities. Residents will be able to avail amenities such as Barre & Yoga Studio, Rooftop Terrace, Fire Pit, BBQs, Co-working Space, and an Open Lobby. There will also be a fitness center with some best of the equipment available.
The suites will vary from 512 square feet to 1756 square feet to provide the perfect home for bachelors as well as families. Every unit at 2720 Dundas St W will focus on maximizing space and functionality. Moreover, there will be expansive outdoor spaces and contemporary interior finishes. There will also be The House Collection which will be spacious two storey high suites and laneway houses. The will be a total of 22 two storey suites with some of the best designs and finishes.
All the amenities on-site will provide the residents with a convenient and relaxing lifestyle. The 4000 square foot of outdoor lounge will have a lot of space to relax and enjoy. At The Junction House, residents will be able to maximize on city living without any sort of compromise.
Location and Neighborhood
The location of The Junction House has a walk score of 88, which signifies that the residents can cover all major errands on foot. There are grocery stores such as The Sweet Potato and The Plan YYZ close to the condominiums. Moreover, with several world-class restaurants, one can easily get cuisines from all around the globe. There are restaurants such as Nodo, Cool Hand of a Girl, The Hole In The Wall, Honest Weight, Drake Commissary, Mabel’s Bakery, Roux, Playa Cabana Cantina, and Indie Alehouse.
The residents will also be close to several health and fitness centers such as The Loft Pilates Studio, LA Fitness, and Breathe Yoga Studio. For all the art and culture lovers, the MOCA and Angell Gallery are easily accessible from the condo development. Educational institutes such as Junction Day Care Centre, Early Enrichment Day Care Centre, Bishop Marrocco/ Thomas Merton Catholic Secondary School, and Indian Road Crescent Junior Public School are in close vicinity. With easy commute and great amenities all around West Toronto condominiums and neighborhood, residents will be able to enjoy a convenient lifestyle.
Accessibility and Highlights
The Junction House has an excellent transit score of 88 as it has connectivity to almost all the major spots around the Greater Toronto Area. With the completion of the Dundas West Transit hub, one can expect the residents to be connected via GO Train, streetcars, subway, and UP Express. Moreover, reaching the airport or Union Station will not be a problem.
Residents will be close to several bus routes as well as the Bloor GO Station. Even the Dundas West Station and UP Express Bloor Station will be available at a walking distance from The Junction House. Therefore, the commute will never be an issue for any resident.
About the Developer
This stunning condo development is the result of the collaboration of Globizen Developments and Slate Asset Management. Slate Asset Management has a stunning portfolio of managing and investing in real estate properties of over $6 billion. They have their investments all across Europe, USA, and Canada. Most of their high-end condo projects are completed with care and precision. They are one of the leading real estate investors of Canada. Slate Asset Management is also developing the high-rise condominium at 1 Delisle Ave.
Globizen Developments is another real estate development firm that in Toronto. It has been focusing on building urban condos with unconventional features and in transit-friendly locations. With Globizen Developments and Slate Asset Management, one can expect that this condo development at 2720 Dundas Street West is going to be one of the best condominium developments in Toronto.
Book an Appointment
Precondo Reviews
No Reviwes Yet.Be The First One To Submit Your Review

