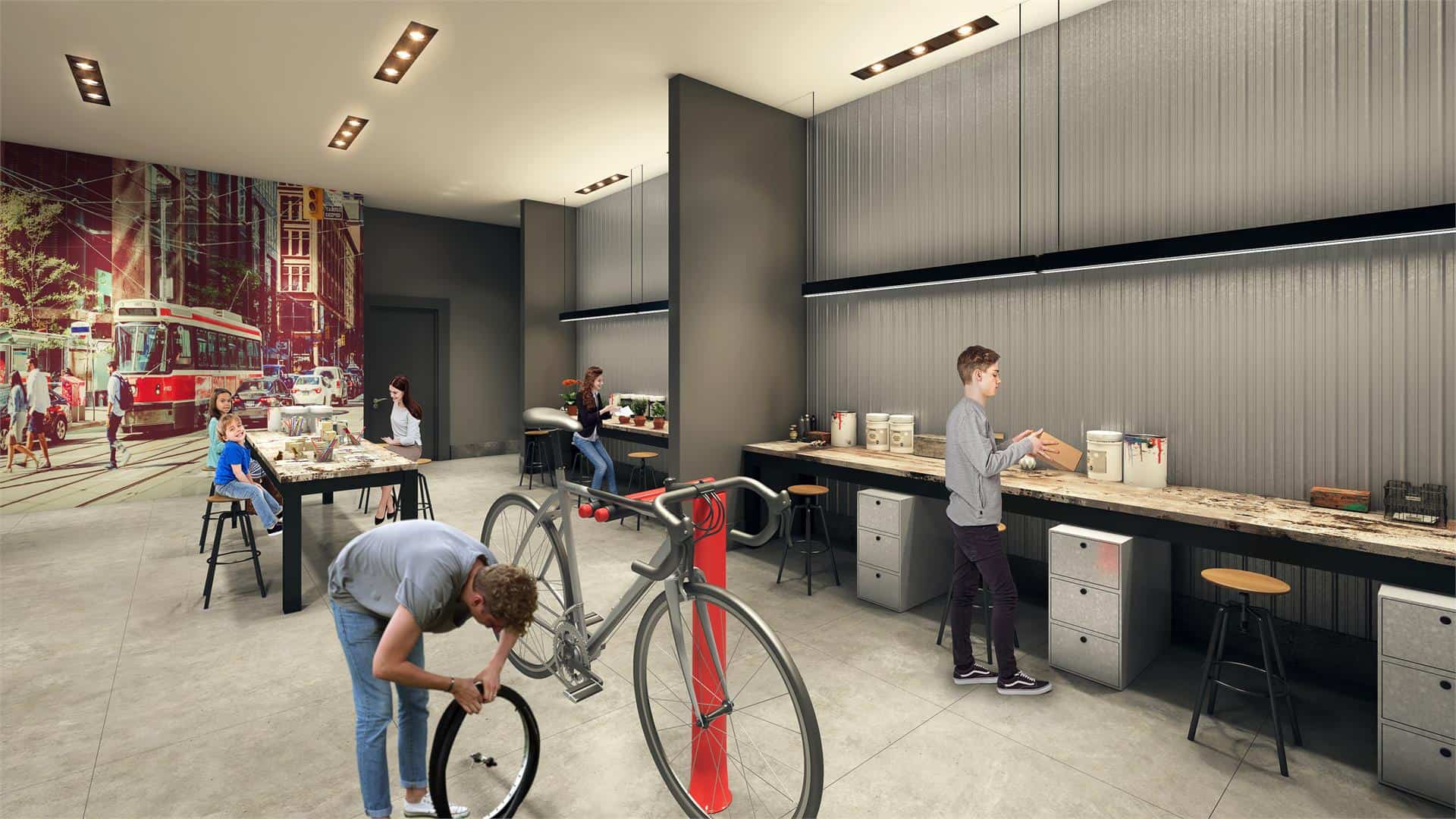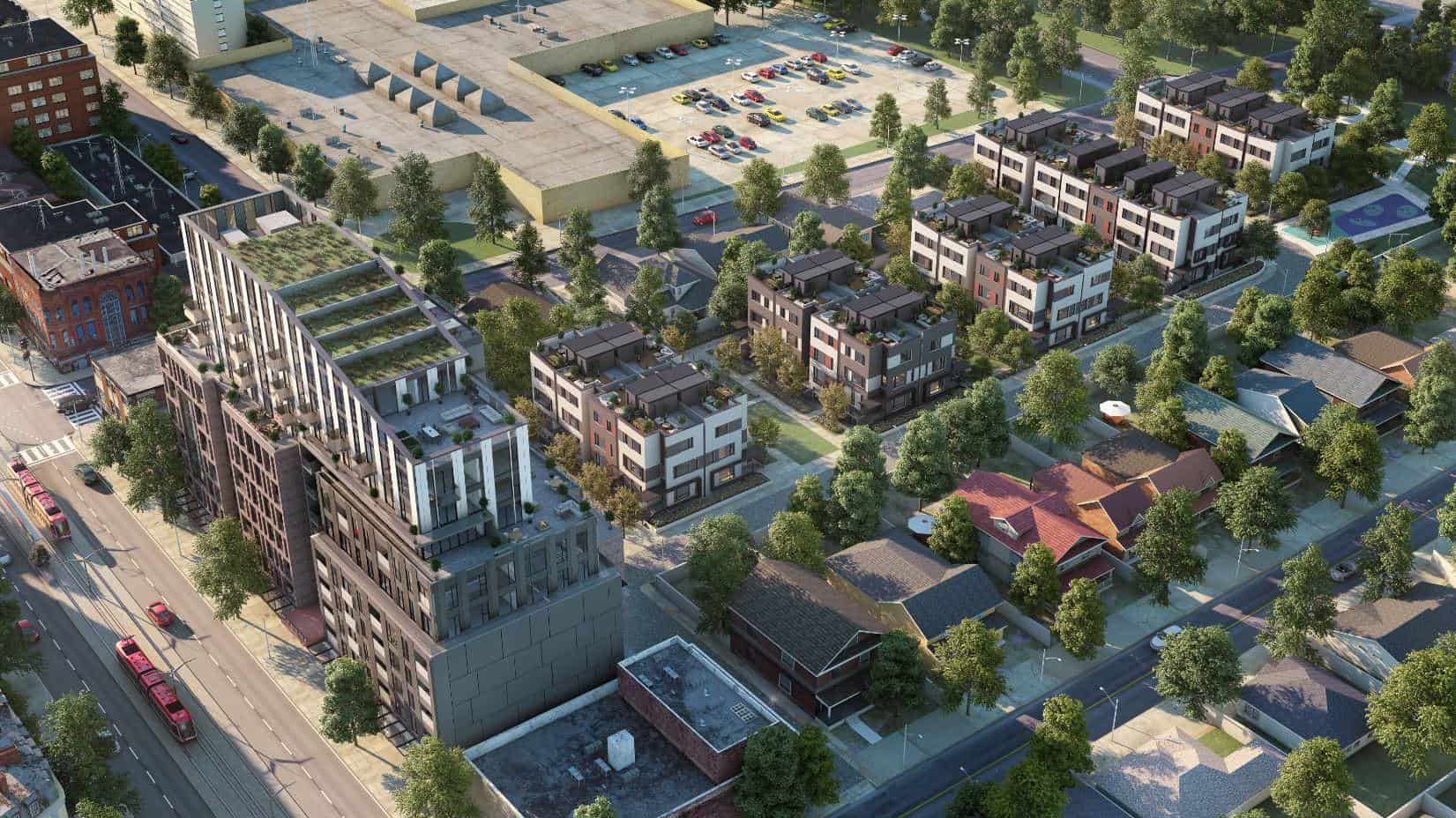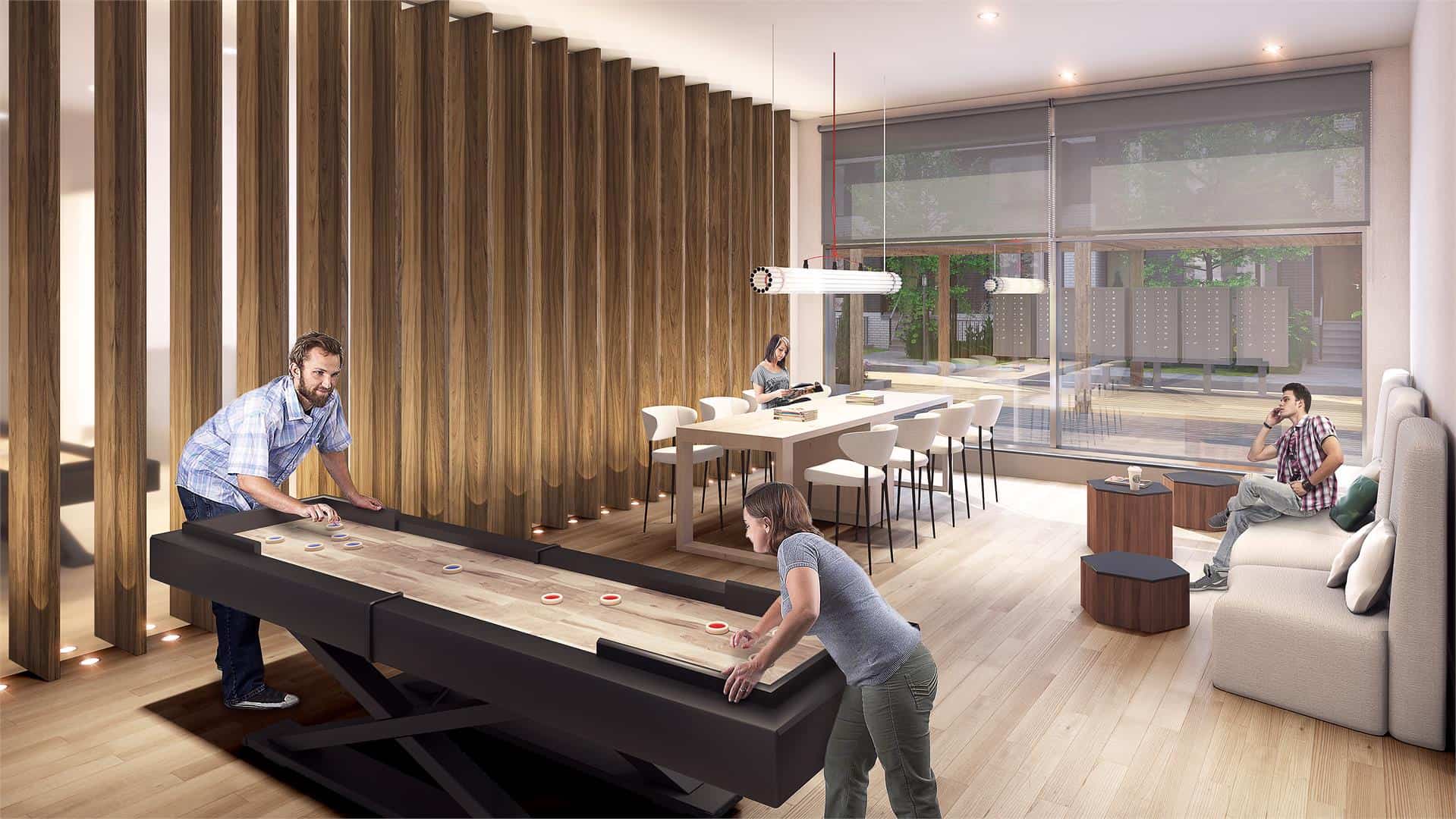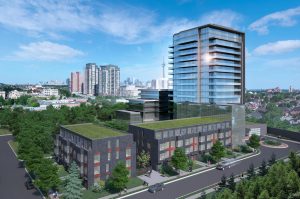Reunion Crossing Condos
-
- 1 Bed Starting
- N/A
-
- 2 Bed Starting
- N/A
-
- Avg Price
-
- City Avg
- $ 1290 / sqft
-
- Price
- N/A
-
- Occupancy
- 2023 Occupancy
-
- Developer
| Address | 1808 Saint Clair Ave W, Toronto, ON |
| City | Toronto |
| Neighbourhood | Toronto |
| Postal Code | |
| Number of Units | |
| Occupancy | |
| Developer |
| Price Range | N/A |
| 1 Bed Starting From | N/A |
| 2 Bed Starting From | |
| Price Per Sqft | |
| Avg Price Per Sqft | |
| City Avg Price Per Sqft | |
| Development Levis | |
| Parking Cost | |
| Parking Maintenance | |
| Assignment Fee | |
| Storage Cost | |
| Deposit Structure | |
| Incentives |
Values & Trends
Historical Average Price per Sqft
Values & Trends
Historical Average Rent per Sqft
About Reunion Crossing Condos Development
Reunion Crossing Condos is a new condo and townhome project by the Diamond Corporation, located at 1808 Saint Clair Avenue West, Toronto, ON. The development will have one mixed-use building (11 storeys) with an expected total of 249 residential units.
The development will occupy a total area of 10.6 acres, that is 4.3 hectares of the prime real estate development that is being planned at 1801 Saint Clair Avenue West. The ground floor of the building will be occupied for retail purposes adjacent to the collection of townhouses that are also a part of the development.
The design of the condos is expected to be fully trendy and stylish, with a contemporary feel. Undeniably, the architectural feel of the condos is beyond perfect. Patton Design Studio, a reputed design firm that has won many awards and accolades is planning the interiors of this contemporary development. The condos offer a perfect touch of urbanization to the area.
Features and Amenities
The development is planned to be an 11 storey tower having 249 condo units along with a total of 96 urban townhomes. The various types of layouts available include- 1 bedroom units, one bedroom+ den units, two bedroom units, two bedroom+ den units, and three bedroom units. The area of the units ranges from 435 sq. Feet to over 1318 sq. Feet.
The style of the condos will be completely stylish with lush interiors. The design is of contemporary type with glass and modular blocks along with natural stucco type of finish. The ceilings of the suites are 9 ft. High providing the residents with spacious interiors.
The flooring of the condos is of wide plank laminate, and there are Quartz Kitchen Countertops as well as stainless steel appliances that will be part of every suite. The developers are also offering an indoor amenity space of 2971 sq. Feet for the residents. Also, there will be a retail space made available that will occupy an area of 4725 sq. Feet.
There is a welcome lobby along with a concierge service that is available for the residents of Reunion Crossing Condos & Urban Towns. Additionally, four live-working suites are available as a part of the facilities for the ease of professionals who wish to work from their home in comfort as well as for telecommuters.
A parking space is also available having a capacity of 200 vehicles. The outdoor space with the condos would include a couple of fully equipped playing parks or areas for the children as well as serene greenery and beautiful pathways for walking purposes. Also, there is a party room with attached dining area, a fitness center, rooftop terrace + lounge, and BBQ facility available for the residents to enjoy their living in the condos.
Location and Neighbourhood
Located in Toronto’s Stockyards District, the location is very feasible for everyone as it has been known for its industrial sector. Therefore, there are tremendous job and business opportunities for the residents of Reunion Crossing Condos & Urban Towns. The location has a cultural and historical touch to it, making it favorable and likable for a lot of individuals.
Having The Junction as well as Corso Italia right in the neighborhood, the place is a perfect hub of entertainment and leisure, ideal for both youth as well as family living. There are plenty of delicious restaurants, cafes, and bakeries located at Corso Italia, which can be visited at any time of the day.
There are multiple clothing showrooms available in close proximity of the place too. And, being famous as ‘Little Italy’ of Toronto, there are a few fantastic gelaterias available close to the region such as La Paloma at St. Clair Avenue West and Lansdowne Avenue.
There more than 50 shops in the neighborhood with all kind of utilities available at ease. These shops include few of the best Toronto retail shops too, adding to the hype of the place.
Stores like Walmart, Canadian Tire, Best Buy, Metro, LCBO and many more are located in close vicinity of the Reunion Crossing Condos & Urban Towns. The development is close to all the commodities, be it educational institutions, medical centers, retail and commercial shops as well as business arenas.
Accessibility and Highlights
Getting around in Toronto from these condos is quite simple. The region has a transit score of 83, and a walk score of 95 out of 100 has excellent commute facilities and walkable options to find all the basic necessities. Practically, one can fulfill all the requirements at a walkable distance itself.
Being located in the Weston-Pellam Park neighborhood, all transit facilities can be accessed conveniently. The Dundas West Subway Station is a mere 7-minute drive away from the condos, and Bloor GO Station can also be accessed within an 8-minute drive.
The TTC streetcar service also adds up to the convenience to the location of the condos by connecting the Reunion Crossing community with Line 1 as well as Line 2 of the subway system of Toronto. Highway 400 and 401 can also be accessed easily via the Allen Road Expressway.
Recreational parks such as Sadra Park, St. Clair Gardens as well as Turnberry South Park are also located quite close to the development.
About the Reunion Crossing Developers
Diamond Kilmer Group has been a renowned name in the real estate market of Toronto for quite a while now. Famous as one of the most accomplished and leading real estate development firms, the firm has contributed highly successful projects to Toronto’s real estate market.
Diamondcorp started off in the year 2008 and has been a part of over 20 projects since its establishment. Under their portfolio, the firm boasts of developing over 17000 homes over an area spread of 19 million sq. Feet in total. Kilmer Group has been in the market since the 1950s.
The firm has some highly successful developments of GTA and Ontario under its portfolio. The expectations are high from both the firms working together on this project.
For more condos in Toronto, check out our main page by clicking here.
Book an Appointment
Precondo Reviews
No Reviwes Yet.Be The First One To Submit Your Review









