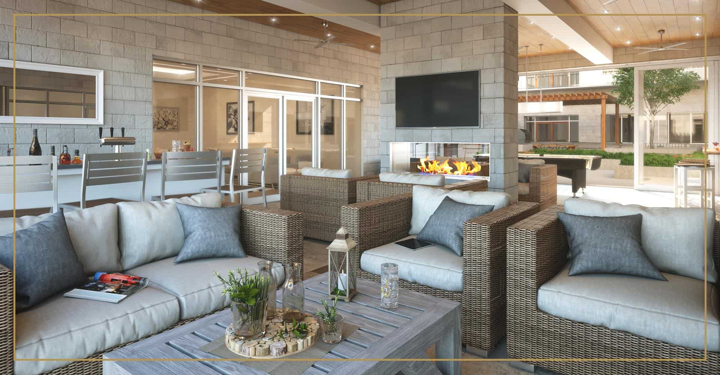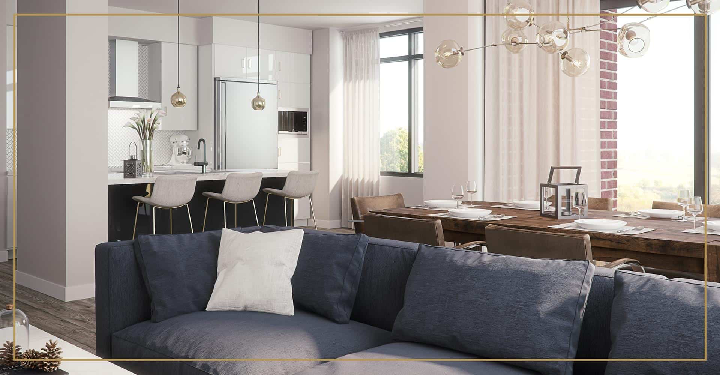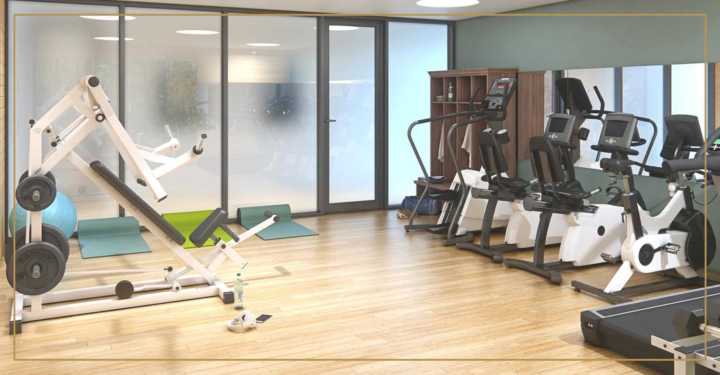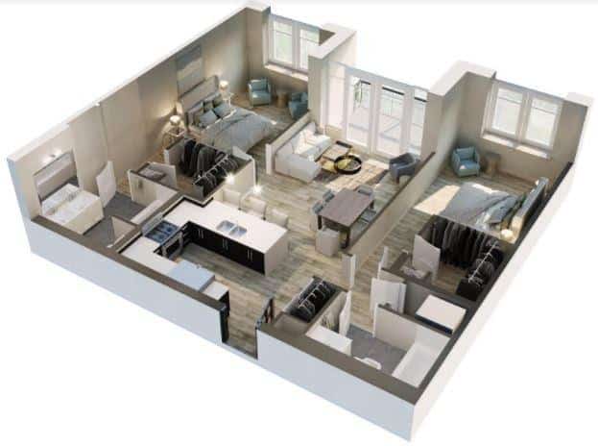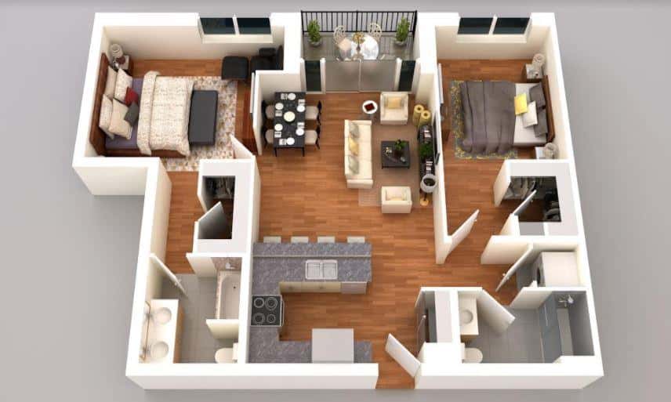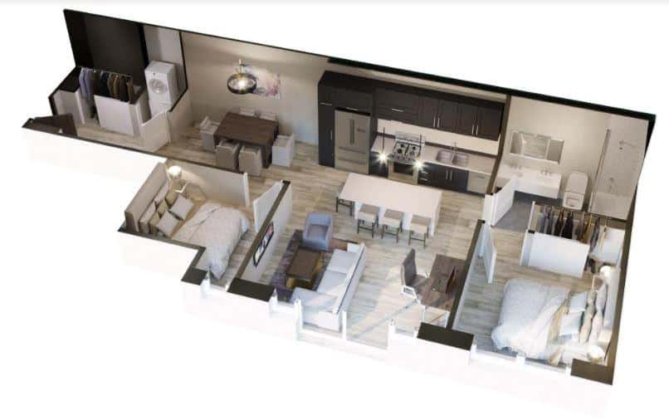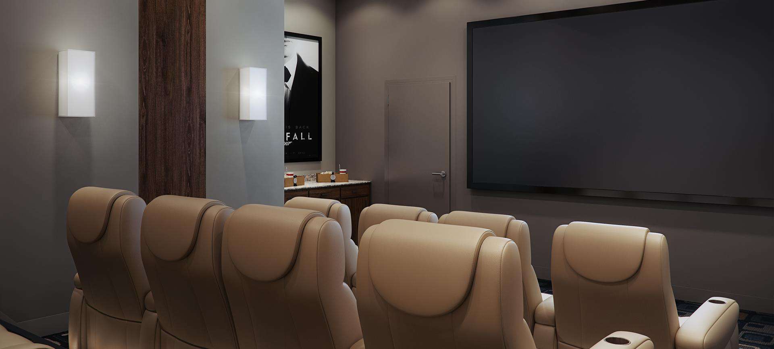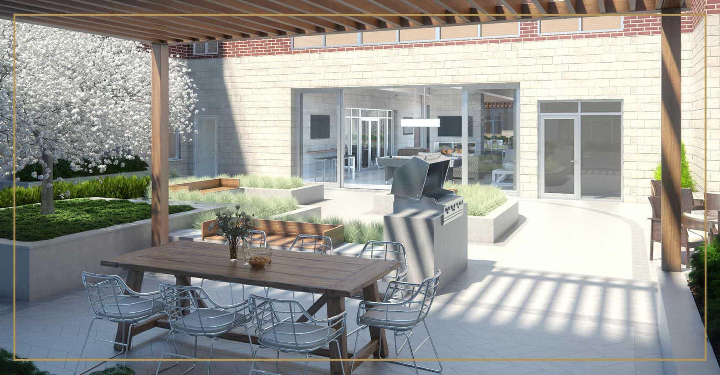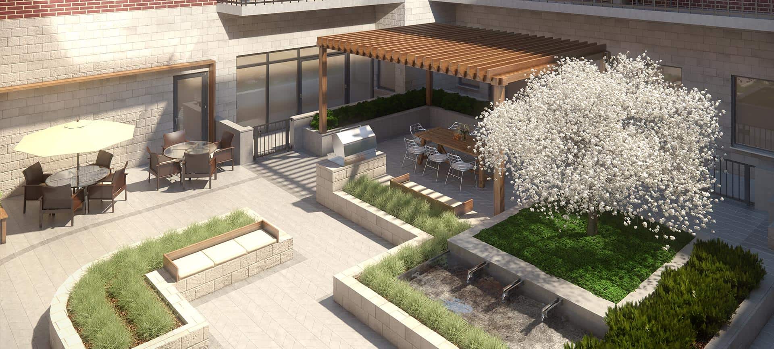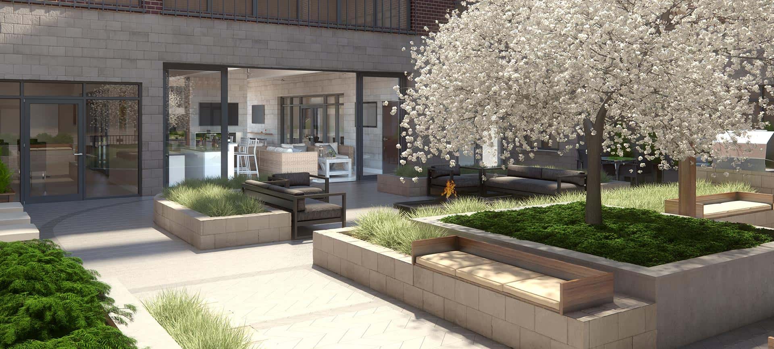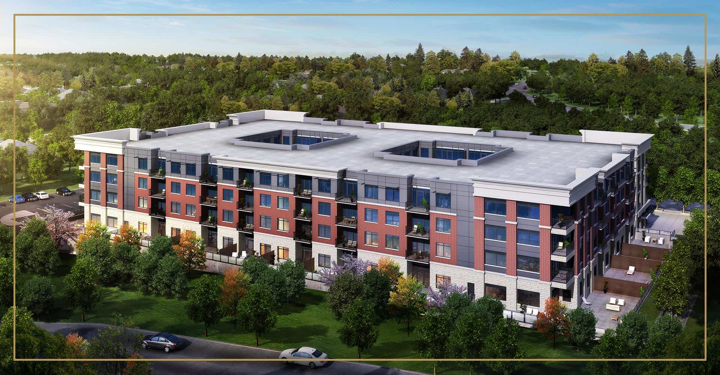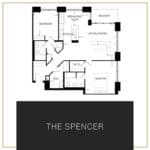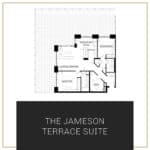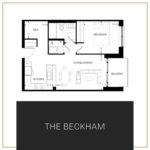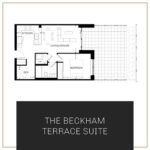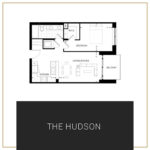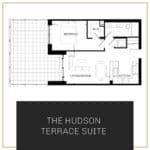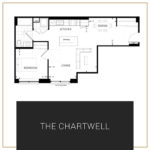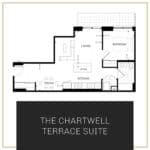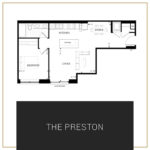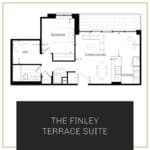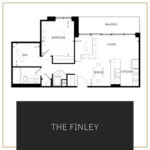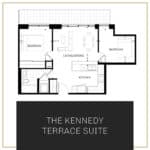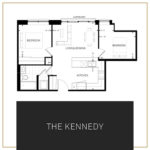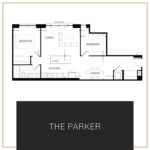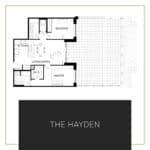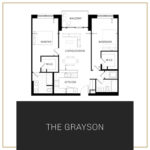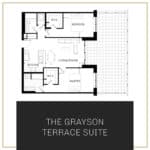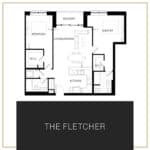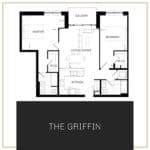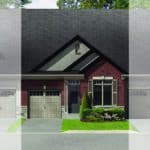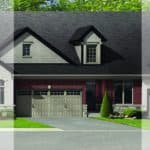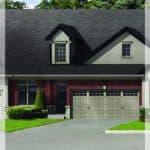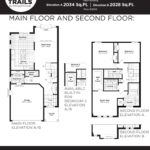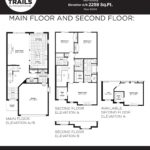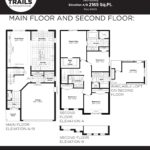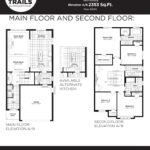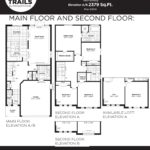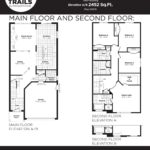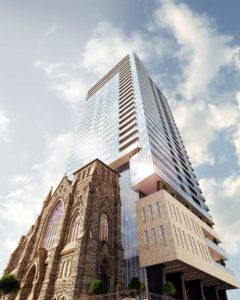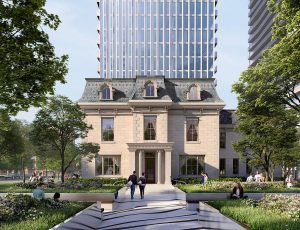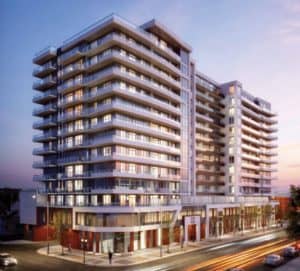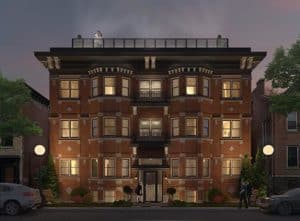Scenic Trails Condos
-
- 1 Bed Starting
-
- 2 Bed Starting
-
- Avg Price
- $ 305 / sqft
-
- City Avg
- $ 823 / sqft
-
- Price
- N/A
-
- Occupancy
- 2020 Occupancy
-
- Developer
| Address | 1 Redfern Ave, Hamilton, ON |
| City | Hamilton |
| Neighbourhood | Hamilton |
| Postal Code | |
| Number of Units | |
| Occupancy | |
| Developer |
| Price Range | |
| 1 Bed Starting From | Register Now |
| 2 Bed Starting From | |
| Price Per Sqft | |
| Avg Price Per Sqft | |
| City Avg Price Per Sqft | |
| Development Levis | |
| Parking Cost | |
| Parking Maintenance | |
| Assignment Fee | |
| Storage Cost | |
| Deposit Structure | |
| Incentives |
Values & Trends
Historical Average Price per Sqft
Values & Trends
Historical Average Rent per Sqft
About Scenic Trails Condos Development
Scenic Trails Condos is a new real estate development by Starward Homes, located at 1 Redfern Avenue, Hamilton. Currently, in its’ public sales phase, this condo development is expected to be completed by 2020 and feature a single 4 storey tall building containing a total of 144 residential units.
Being in the heart of Hamilton, there are plenty of nearby amenities and attractions in and around the region. Even public transportation around the region is contemporary, making it easy for the residents to reach all the major spots around Hamilton.
Moreover, this uniquely designed building is the ideal home for those who are looking for a suburban feel with luxury. Read on to explore the neighborhood and the various amenities that are on offer at Scenic Trails Condos.
Features and Amenities
Scenic Trails Condos has a single mid-rise condo development with four storeys and 144 residential units. The units range from one bedroom to 2.5 bedrooms per unit. Moreover, the size of the units starts from 1305 square feet. There are also 60 units of single-family houses and townhouses in the same community. The condo development has plenty of amenities that residents will enjoy daily.
There is bicycle storage along with an area for dog wash. The media and game room will provide the residents with sufficient options for entertainment. Residents will also have private wine lockers on-site. In fact, the wine cellar is a great advantage for every resident who loves wine. Moreover, the gym and yoga studio on-site is a great amenity for all the fitness freaks. The gym is also loaded with all the modern machines for the best workout. There is also a BBQ area where the residents can enjoy with friends and family. Near the BBQ area, residents also have the gas fire pit.
The infrastructure of the development is state of the art and uses some of the best appliances in the condo units. Moreover, all the amenities are designed in a modern way that provides the residents with complete luxury. Residents will be able to enjoy a happening lifestyle at Scenic Trails Condos with these diverse and useful amenities on-site.
Location and Neighborhood
Scenic Trails Condos is in development at Redfern Ave & Sanatorium Road. This means that the development falls in the heart of Hamilton and so, is a convenient venue for the residents. The residents of the condos will be able to run their daily errands at a walking distance itself. There are innumerable fine dining as well as casual dining options available in restaurants in close vicinity of the condos. Also, there are splendid walking trails and well-built bike paths in the region of the condos.
The neighborhood of Scenic trails Condos is a lively, vibrant, and happening one. Also, it will add great convenience to the lives of the people. There are several popular schools located near these condos. The most famous schools in the area include Chedoke Middle School. Regina Mundi, St. Teresa, Sir Alan Macban, and Columbia International College.
There are quite a few lush green recreational spaces available close by to these spectacular condos. The parks which are most popular in the region include Mountview Park, Holbrook Par, and Olympic Park. All these amenities around the region will ensure that the residents get to live a contemporary lifestyle at the condominiums.
Accessibility and Highlights
The location of Scenic Trails Condos has a great public transportation network that will make commute hassle-free for all the residents. Bus routes at 820 Sanatorium, opposite 820 Sanatorium, and plenty more around the region will provide quick commute. The location also has direct access to the major highways nearby, making it easy for the motorists at Scenic Trails Condos to travel around the region. Staying at the condominiums at 1 Redfern Ave, residents will have great accessibility to all around the region.
About the Developer
Starward Homes is a real estate development company that was started more than 100 years ago. The firm has won several accolades for its constructions as well as contemporary customer service. They are one of the oldest home builders in Ontario. Moreover, they value innovative designs, stunning locations, superior craftsmanship, and high-quality customer service. Starward Homes has satisfied plenty of residents and provided them with luxurious homes in ideal locations.
They have been building exceptional homes that exceed the expectations of the residents. Some of their previous developments include Bloom Towns, Chedoke Heights, 153 Wilson West Condos, and Scenic Trails Townhouses.
Book an Appointment
Precondo Reviews
No Reviwes Yet.Be The First One To Submit Your Review

