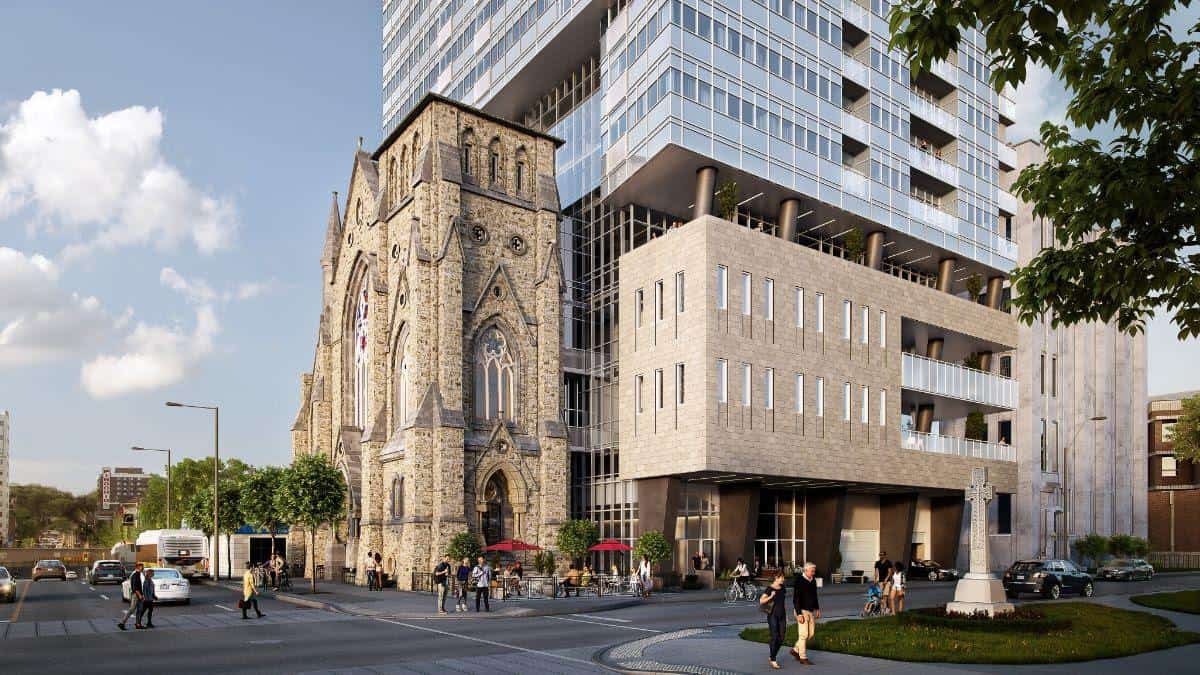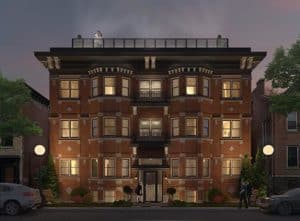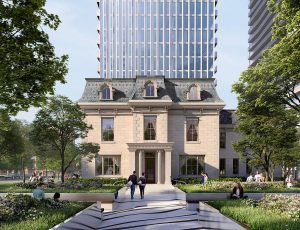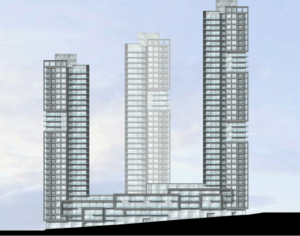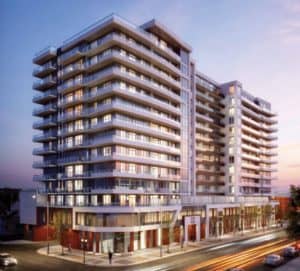Connolly Condos
-
- 1 Bed Starting
-
- 2 Bed Starting
-
- Avg Price
-
- City Avg
- $ 823 / sqft
-
- Price
- N/A
-
- Occupancy
- 2022 Occupancy
| Address | 98 James St S, Hamilton, ON |
| City | Hamilton |
| Neighbourhood | Hamilton |
| Postal Code | |
| Number of Units | |
| Occupancy | |
| Developer |
| Price Range | |
| 1 Bed Starting From | Register Now |
| 2 Bed Starting From | |
| Price Per Sqft | |
| Avg Price Per Sqft | |
| City Avg Price Per Sqft | |
| Development Levis | |
| Parking Cost | |
| Parking Maintenance | |
| Assignment Fee | |
| Storage Cost | |
| Deposit Structure | |
| Incentives |
Values & Trends
Historical Average Price per Sqft
Values & Trends
Historical Average Rent per Sqft
About Connolly Condos Development
Connolly Condos by Hue Developments and LCH Developments is a new development at 98 James Street South, Hamilton, ON. The development will feature a tower having 30 storeys which will accommodate 315 condo units. The development will be ready by the year 2022.
The James Street Baptist Church facade, which is 150 years old, is undergoing transformation into contemporary style Connolly Condos. The condos will be featuring a massive space for the amenities that will add charm to the living. Also, the parking space will add more convenience to the residents.
Also, since Hamilton is one of the pioneer locations in Ontario, the facilities available nearby are ideal for making a good living in the area. A lot of investors are eyeing the project for its magnificent beauty and architecture.
Features and Amenities
McCallum Sather Architects Inc. will be handling the design and architecture of Connolly Condos. Also, the firm will be playing the role of a heritage consultant for the site. Thus, the design of these stunning condos is rich, elegant, and completely unique. The aesthetics of the entire project are simply beautiful. The façade is gorgeous and adds a lot of richness and royalty to the overall design of the condos.
The entrance is two storeys high and has elegant wood finishes as well as modern porcelain. The lobby signifies the Church’s aesthetics and, thus, adds better appeal to the project. There is a rose window, which is the most popular feature of the Connolly Condos is 30 feet in height and, thus, a very significant part of its beauty. There is a stained-glass window that is attractive and subtle at the same time.
Also, there is an amenity space covering an area of 7000 square feet in planning for the condos. There is not much information about the new condo development yet. However, it is known that the project will feature an amazing gym for the fitness enthusiast residing in the condos. Also, some of the other amenities include a large co-working space, a lounge of entertainment and games, a solarium, and an open terrace for relaxation.
There will also be commercial outlets present on the ground floor as well as the outdoor patio of the project. These spaces are most likely to be occupied by good restaurants in the city. Also, an automated parking space in planning, this will help in maximizing the parking in limited space.
Location and Neighbourhood
The neighbourhood of the Connolly Condos has got a fantastic walk score of 98 out of 100. This means that the region is very much walkable, and one can find almost everything at a walking distance itself. There are ample of grocery stores, drug stores, banks, schoold, and other commercial spaces located in close vicinity of the condos. Moreover, there is an excellent commercial space in planning on the ground floor of the condos itself.
There are beauty and convenience inside the project development area as well as around the place. Therefore, the residents are going to find it a great experience to live in the Connolly Condos. The parks located in close proximity to these elegant condos include Gore Park. Also, the residents will be able to access more than 180 restaurants within walking distance of a mere 15 minutes!
Accessibility and Highlights
Transit facilities around the Connolly Condos are also quite decent. Since the development is located in the heart of Hamilton, there are plenty of commute choices available for the residents of the condos in the region. From the Connolly Condos, the people will be able to access the Lakeshore Est Train at the Hamilton GO Station by a simple 4-minute walk. Also, the development is situated very near to McMaster University.
About the Developer
The development of Connolly Condos is being handled by Hue Developments and LCH Development/ Lifestyle Custom Homes. Hue Developments is a real estate giant in the city with more than 25 years of experience of working in the industry. There is a total of 80 projects that the development manages to date, each of which is a great success. Apart from Connolly Condos, there are other select projects of the firm too. These include CH2 Apartment- Cityland Z751, Celadon City, Times Garden, and Serenity Sky Villas.
Another development firm part of the project is LCH Developments/ Lifestyle Custom Homes. The firm is one of the most popular development firms, especially in the Greater Toronto Area. There are a large number of condos as well as single-family homes under the portfolio of LCH Developments. The developers are known to design unique and special projects that are sustainable as well as elegant. One of the major successes of the firm includes 5/7 Allen Road.

