Television City Condos
-
- 1 Bed Starting
- $ 590,900
-
- 2 Bed Starting
- $ 924,900
-
- Avg Price
- $ 1270 / sqft
-
- City Avg
- $ 823 / sqft
-
- Price
- N/A
-
- Occupancy
- 2027
-
- Developer
| Address | 163 Jackson St W, Hamilton, ON |
| City | Hamilton |
| Neighbourhood | Hamilton |
| Postal Code | |
| Number of Units | |
| Occupancy | |
| Developer |
Amenities
| Price Range | $ 446,900 - $ 2,602,900 |
| 1 Bed Starting From | $ 590,900 |
| 2 Bed Starting From | |
| Price Per Sqft | |
| Avg Price Per Sqft | |
| City Avg Price Per Sqft | |
| Development Levis | |
| Parking Cost | |
| Parking Maintenance | |
| Assignment Fee | |
| Storage Cost | |
| Deposit Structure | |
| Incentives |
Values & Trends
Historical Average Price per Sqft
Values & Trends
Historical Average Rent per Sqft
About Television City Condos Development
Introducing Hamilton’s newest development consisting of two independent high-rise towers joint by a skywalk. Located at 163 Jackson St. West, Television City Condos will feature approximately 485,424 square feet of usable space, with 474,080 sq. ft. dedicated to residential units (618 units total) and 11,344 sq. ft. of retail space. The historic mansion currently on site is an 1850 heritage building that will be repurposed and preserved as part of Television City Condos.
Accessibility
With a walking score of 95/100, it’s walkable everywhere! 100/100 transit score means a 10-minute walk to the Hamilton GO Centre. In planning, the Light Rail Transit (LRT) will offer 17 stops over 14-kilometers of safe, rapid and reliable transit. The residents living in Hamilton condo listings will experience shorter travel time from McMaster in the west to Eastgate in the east.
Features & Amenities
Owners and residents of Television City Condo will be able to enjoy hotel-like amenities featuring an outdoor infinity pool, fitness center, and skyclub. Additionally, a co-op tech center will allow professionals and creatives to use a workspace environment that fosters collaboration and fulfills their work-at-home digital needs. A children’s play center, private dog walk, and pet-washing station will appeal to growing families living in this property.

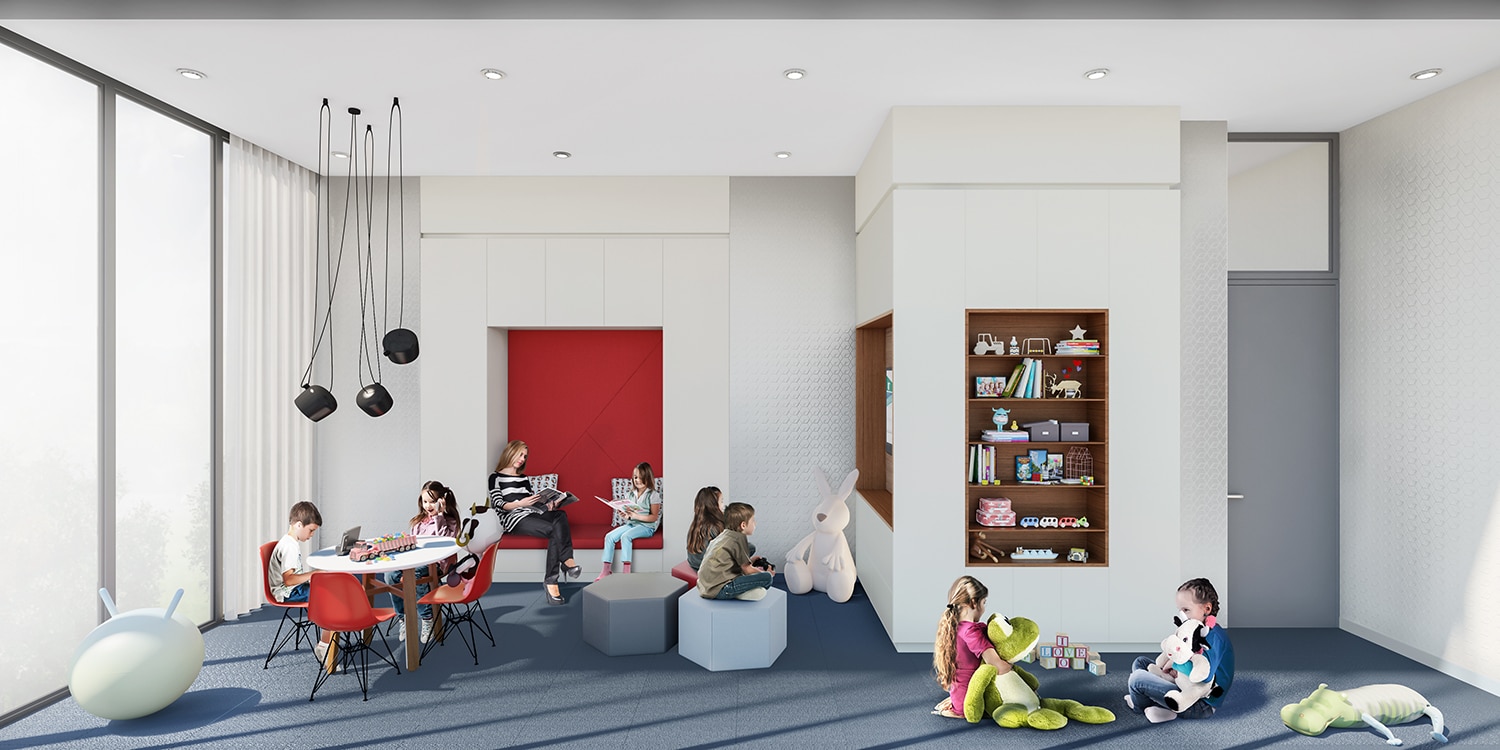
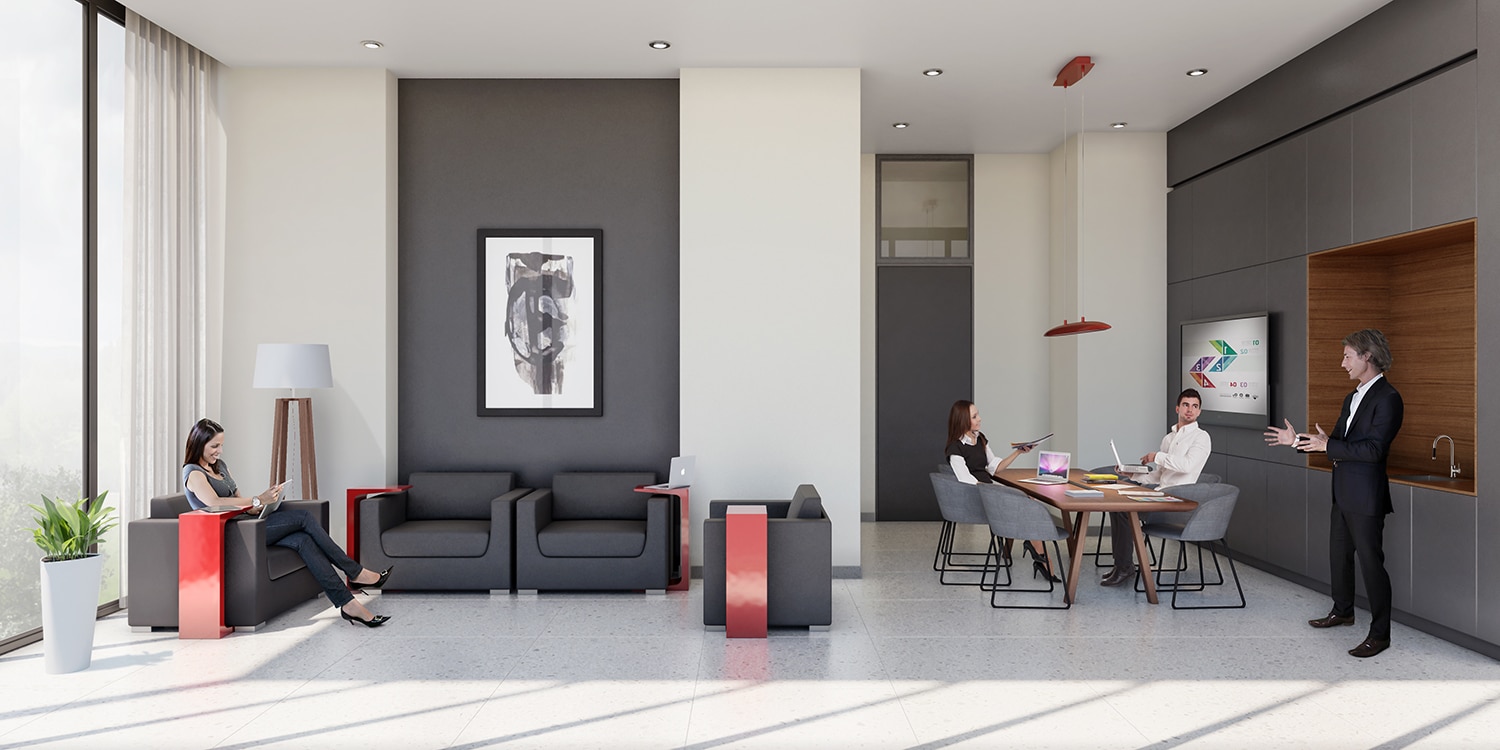
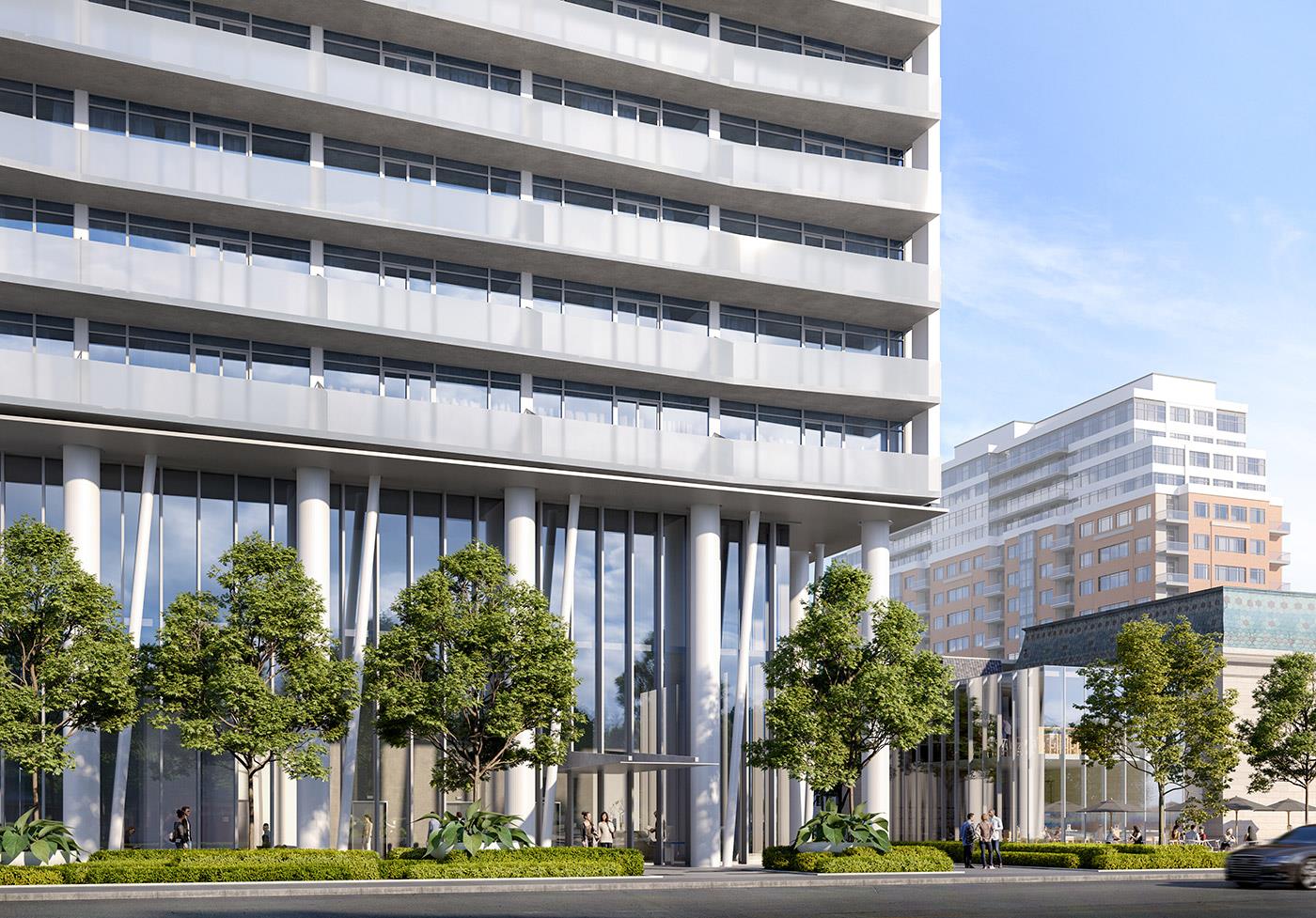
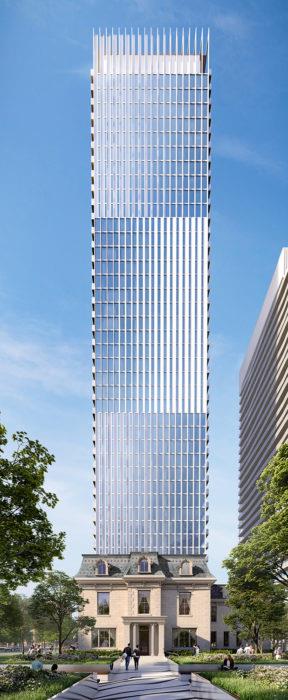
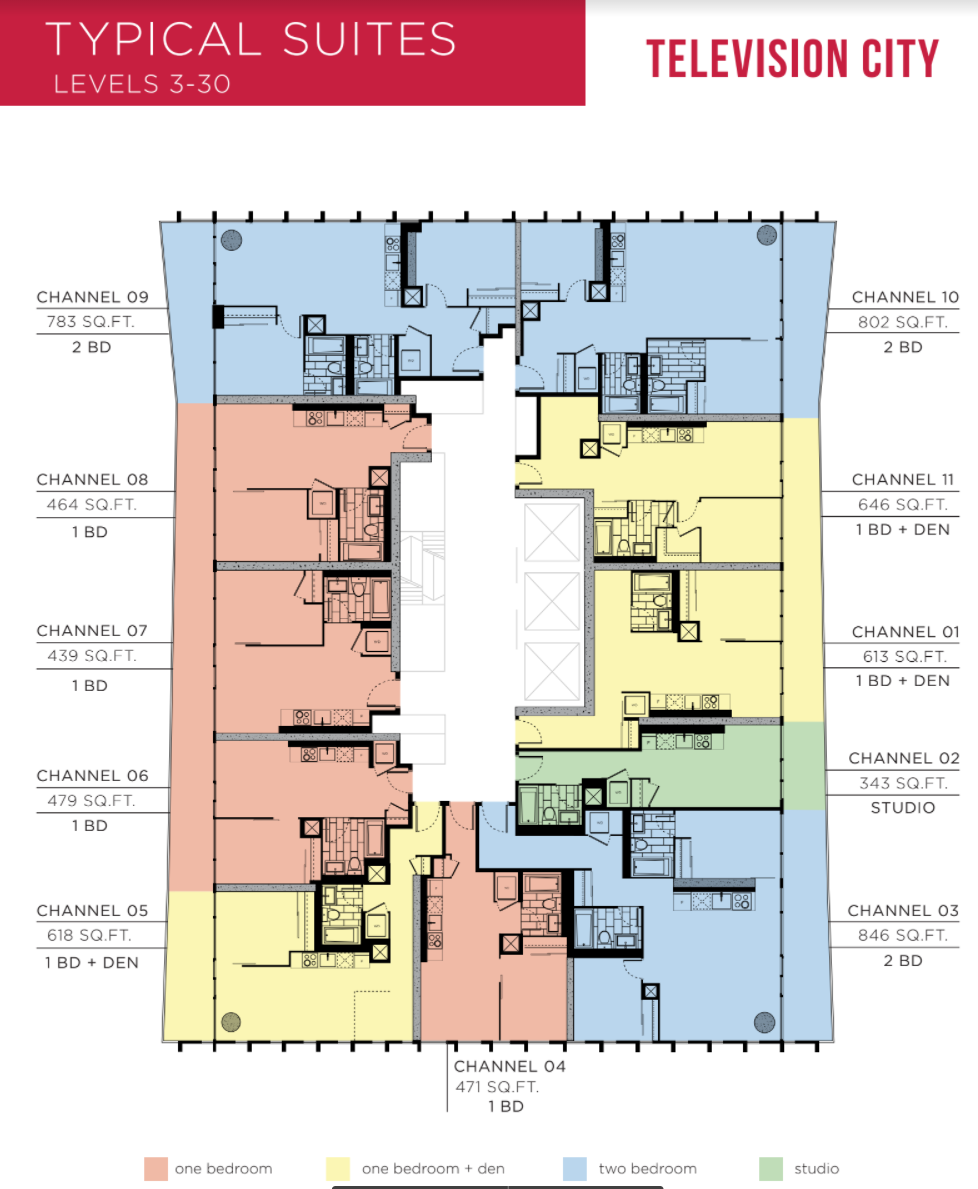
Rating: 4.83 / 5
One of the few unique projects in the market currently, the Television City condos are a sight to behold. It showcases two long, towering twin structures artistically connected using a skywalk. Furthermore, it is also a smart choice, considering the structure is in the walking vicinity of almost all the amenities one could possibly need. The local transits are the closest, including subways, bus stops, and even train stations. In addition to the cozy and luxurious living quarters, the project offers some mind-blowing amenities. Let’s start with an infinity pool, fully equipped fitness centers, and a sky club. Also, there are children play areas, pet walking even a unique pet-washing area. The project is unique and chic by the modernized standards thus making it a perfect choice.