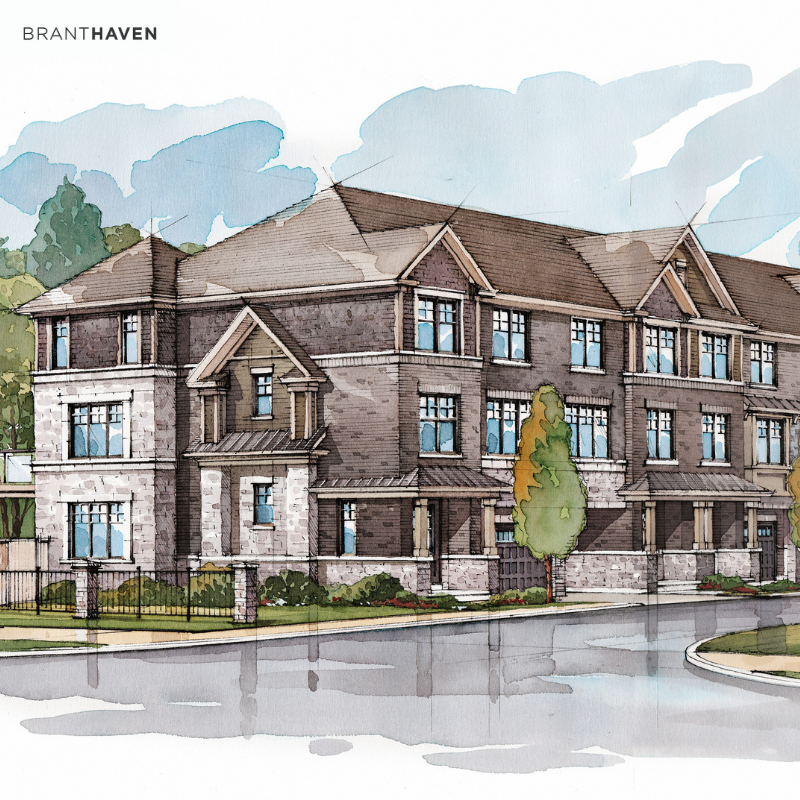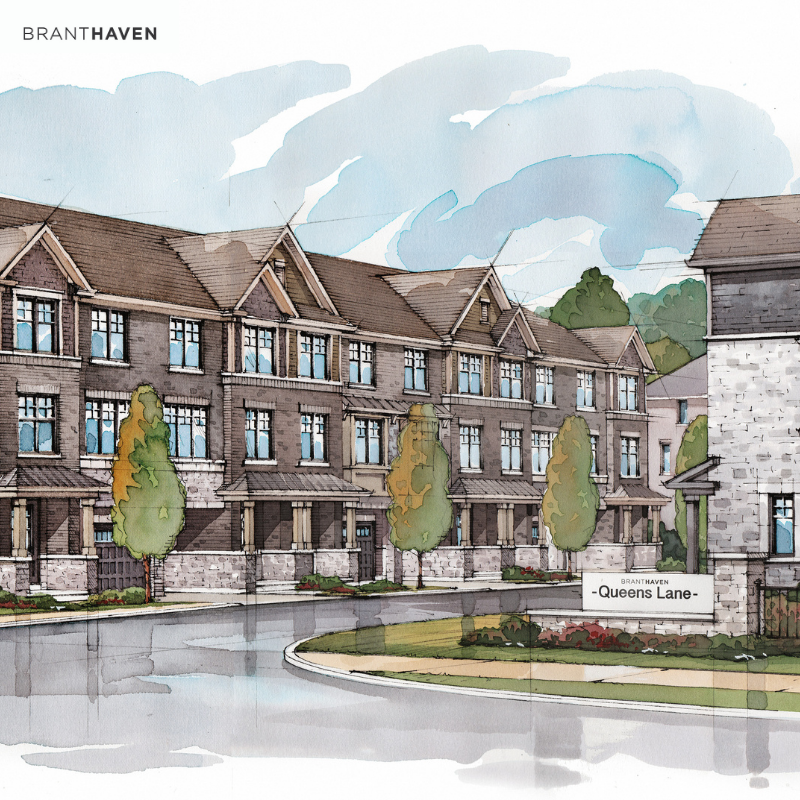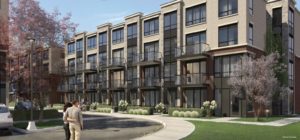Queens Lane Townhomes
-
- 1 Bed Starting
-
- 2 Bed Starting
-
- Avg Price
-
- City Avg
- $ 843 / sqft
-
- Price
- N/A
-
- Occupancy
- TBA
-
- Developer
| Address | Queen Street West & Mississauga Road, Brampton, ON |
| City | Brampton |
| Neighbourhood | Brampton |
| Postal Code | |
| Number of Units | |
| Occupancy | |
| Developer |
| Price Range | |
| 1 Bed Starting From | Register Now |
| 2 Bed Starting From | |
| Price Per Sqft | |
| Avg Price Per Sqft | |
| City Avg Price Per Sqft | |
| Development Levis | |
| Parking Cost | |
| Parking Maintenance | |
| Assignment Fee | |
| Storage Cost | |
| Deposit Structure | |
| Incentives |
Values & Trends
Historical Average Price per Sqft
Values & Trends
Historical Average Rent per Sqft
About Queens Lane Townhomes Development
Queens Lane Townhomes is a new townhouse development that is currently in the pre-construction phase by Branthaven, located at Queen Street West & Mississauga Road, Brampton, ON. This condo project is bringing an exclusive community featuring traditional residential units in a low-rise building of 3 storeys.
The estimated completion date for occupancy for this property is yet to be announced.
The architectural structure of Queens Lane Townhomes will boast some of the finest yet historical designs. Branthaven is bringing a limited edition of new traditional three-storey townhomes to the crossroads of South West Brampton and Mississauga. Queens Lane is an exclusive enclave of English-inspired townhomes on a private lane within a tranquil ravine setting.
Nestled amongst the estate homes of Credit Ridge and next door to Lion Head Golf and Country Club, Queens Lane will boast traditional brick and stone elevations, while the interiors will offer modern luxury befitting your discerning style.
Queens Lane is a perfect accommodation for all kinds of families. The prices of available units will start from the low $800,000’s. So, don’t wait for more to contact your agent for further details. Explore information about prices, sales, floor plans, available suites and much more!
Features and Amenities
Branthaven is bringing a limited edition of new traditional three-storey townhomes to the crossroads of South West Brampton and Mississauga. Queens Lane is an exclusive enclave of English-inspired townhomes on a private lane within a tranquil ravine setting.
Nestled amongst the estate homes of Credit Ridge and next door to Lion Head Golf and Country Club, Queens Lane will boast traditional brick and stone elevations, while interiors will offer modern luxury befitting your discerning style.
Although specification about floor plans and building amenities is yet to be announced. Buyers can expect spacious floor plans varying from 1750 square feet to 2150 square feet. Also, the building will offer ample space for indoor and outdoor amenities.
Location and Neighbourhood
Queens Lane is an executive community coming soon to the crossroads of South West Brampton and Mississauga. Residents of Queens Lane will find access to many restaurants, parks, cafes, schools, colleges and much more. Sheridan College – Davis Library is just a short drive from Queens Lane. Also, local amenities are available at the doorstep of the site.
Accessibility and Highlights
With close proximity to almost everything, residents of Queens Lane will have easy access to a smooth transit system. Residents will find Brampton GO Station in close proximity to the site. Also, motorists of this development will have direct access to Highway 410 and 407. Hence, connecting with other parts of the city would be easy, quick and hassle-free.
About the Developer
With over 45 years of experience, Branthaven is a prominent real estate developer. They have re-designed the industry with unique, design-oriented developments. From stunning single-family homes to master-planned communities, they have projects across Canada. For example, Millcroft Towns, West&Post, Upper West Side Condos 2 and Casa Di Torre.
Stay tuned to Precondo.ca for more information on pre-construction condos in Brampton.








