Cocoon Condos
-
- 1 Bed Starting
- N/A
-
- 2 Bed Starting
- N/A
-
- Avg Price
- $ 429 / sqft
-
- City Avg
- $ 843 / sqft
-
- Price
- N/A
-
- Occupancy
- 2019 Occupancy
-
- Developer
| Address | Goreway Dr, Brampton, ON |
| City | Brampton |
| Neighbourhood | Brampton |
| Postal Code | |
| Number of Units | |
| Occupancy | |
| Developer |
| Price Range | |
| 1 Bed Starting From | N/A |
| 2 Bed Starting From | |
| Price Per Sqft | |
| Avg Price Per Sqft | |
| City Avg Price Per Sqft | |
| Development Levis | |
| Parking Cost | |
| Parking Maintenance | |
| Assignment Fee | |
| Storage Cost | |
| Deposit Structure | |
| Incentives |
Values & Trends
Historical Average Price per Sqft
Values & Trends
Historical Average Rent per Sqft
About Cocoon Condos Development
Cocoon Condos is a new condominium development located at Goreway Drive, Brampton. The condominium, which is currently in preconstruction, was designed by Castleridge Homes. It puts a variety of convenient amenities steps away from the front doors of future residents. Residents will be presented with many options for dining, shopping, shaving, fun, and traveling, with nearby highways such as 427 and 407 within minutes of the condos.
The completion date for the Cocoon Condo is still unknown. Once completed, Cocoon Condos will include a collection of suites, lofts, and penthouses amidst an 848-acre conservation area.
Floorplans
Cocoon Condos offers a variety of floorplans for the suites, lofts, and penthouses that are provided. The major categories for suites and lofts are as follows: One Bedroom + Den, Two Bedroom, and Two Bedroom + Den. The main types of penthouses are Two Bedroom and Two Bedroom + Den.
Planned Cocoon Condo unit sizes range from 740 square feet to 1420 square feet. The one-bedroom plus den suite sits at 740 square feet while the two-bedroom with den penthouse sits around 1420 square feet.
Features & Amenities
Cocoon Condos offers many amenities that are to meant to enhance residents’ experience. From the well-equipped exercise lounge and yoga room to the classy party room that features a fireplace and bar which leads to an outdoor patio. A game room and lounge also provide convenient entertainment accommodations for overnight visitors. The kitchen and living areas feature tall ceilings with elegant contemporary designs. White plumbing fixtures, vanity cabinets, and stylish ceramic wall tiles beautify the bathrooms.
Additional Cocoon Condo features include:
- Walk-in closets
- Lobby
- Double glazed aluminum windows
- Flat wood panel square doors
- Sliding glass doors leading to a terrace or balcony
- Patio with garden doors in all lofts
- Temperature balance valves in all bathroom showers
- Textured ceilings in lofts and penthouse suits
- A shower or 5-inch soaker tub in the bathroom
- Stainless steel sinks in kitchens
- Open concept kitchen featuring a breakfast bar where applicable
- White appliances such as stove, dishwasher, microwave and refrigerator
- Laundry space with washer and dryer
- Service panel for each resident
- Ceiling light fixtures throughout living areas, bedrooms, dining room
Security
Once completed, the Cocoon Condo will provide many security features to ensure the safety of future residents. Proposed security features include:
- Privacy locks for bathroom doors
- FOB control access to all common areas for residents
- Alarm system
- Carbon monoxide detectors
- Heat detectors
- Solid core entry doors to all-suite
- Smoke detectors
Reservation
Registration is now open for individuals who would like to receive price listings, first access to unit levels, unit floor plans, free rental services, access to upcoming project events, lengthened deposit plans, newsletters, incentives, brochures, and promotional information. By registering, buyers also have the advantage of purchasing a unit at the lowest price before it is made available to the public.
The Developer
Cocoon Condos is a development by Castleridge Homes. The company is a division of Fercap Properties who have established a solid reputation for both commercial and residential developments. Led by Sam Ferrari and John Mantia, Castleridge Homes is committed to designing a flourishing community where first-time homebuyers can feel secure.
Rather than focusing on becoming the most prominent real estate builder, they aim to deliver on their promise of developing communities with a unique flair and excellent craftsmanship. It is their devotion and attention to even the smallest details that set them apart from other builders.


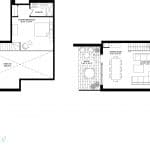
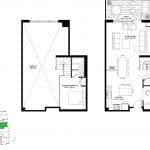
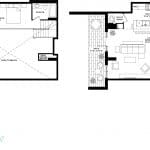
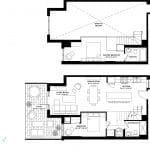
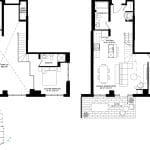
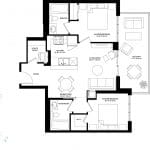
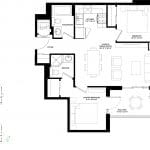
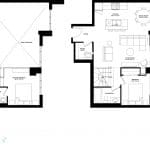
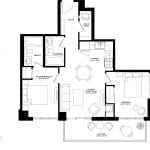
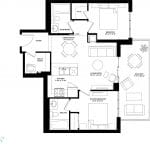
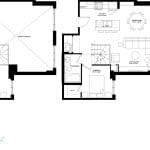
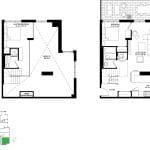
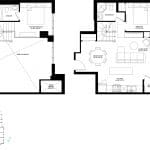
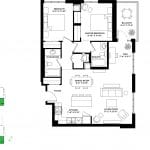
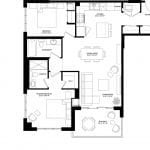
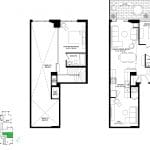
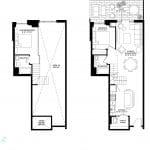
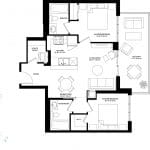
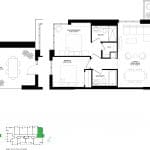
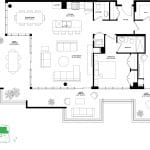
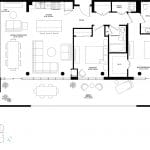
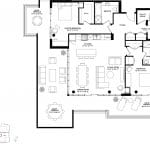
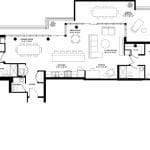
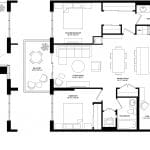
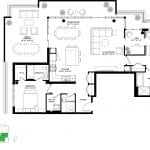
Rating: 4.33 / 5
Situated in Goreway Drive in Brampton, Cocoon Condos is a mix of stylishness and efficiency. With numerous services covering all aspects of daily requirements placed in close proximity to the building, this project undertaken by Castleridge Homes works to provide repose and comfort in the otherwise busy metropolitan life in Toronto. Built with an aim to develop a sense of security and homeliness, these apartments are equipped with the latest amenities and interior decorations. Ranging from a well-equipped exercise lounge and yoga room to a classy party room that features a fireplace and bar leading to an outdoor patio, this building has it all.