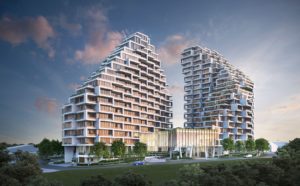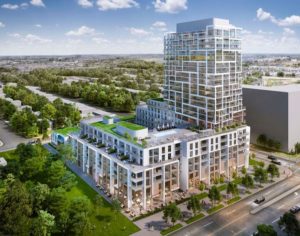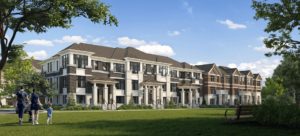North on Bayview Condos
-
- 1 Bed Starting
-
- 2 Bed Starting
-
- Avg Price
-
- City Avg
- $ 763 / sqft
-
- Price
- N/A
-
- Occupancy
- 2024
-
- Developer
| Address | Bayview Avenue & Elgin Mills Road East, Richmond Hill, ON |
| City | Richmond Hill |
| Neighbourhood | Richmond Hill |
| Postal Code | |
| Number of Units | |
| Occupancy | |
| Developer |
| Price Range | |
| 1 Bed Starting From | Register Now |
| 2 Bed Starting From | |
| Price Per Sqft | |
| Avg Price Per Sqft | |
| City Avg Price Per Sqft | |
| Development Levis | |
| Parking Cost | |
| Parking Maintenance | |
| Assignment Fee | |
| Storage Cost | |
| Deposit Structure | |
| Incentives |
Values & Trends
Historical Average Price per Sqft
Values & Trends
Historical Average Rent per Sqft
About North on Bayview Condos Development
North on Bayview by Mansouri Living is a new condo and townhouse development at Bayview Ave & Elgin Mills Road E, Richmond Hill, ON. This project will house a wide collection of residences with 48 low-rise units. Currently, the estimated occupancy date of the project is not known.
This new 10-acre property is located in the bustling North East corner of the city. Inspired by pristine architecture, each residence has sophisticated architectural details with warm natural designs and materials. Also, the vibrant location of the city offers almost all the facilities and services nearby.
Currently, in the registration status, the sales of this pre construction development in the city will start soon. Also, the developers will announce the price range shortly. So, register with agent to explore details regarding this project coming soon in the city. Such as price list, prices of suites available for sales, floor plans, brokerage and other price related details!
Features and Amenities
North on Bayview is coming soon with a wide community of urban townhomes, back to back townhomes and condominium towers in the city. As per the initial plans, this development site will feature spacious residential, retail and office space. This 10 acres of land features 485 low rise suites and 120,000 square feet of retail and office space.
The site will house 10 blocks with 60 luxury townhomes, two 2-storeys tall condo towers and a 4-storey mixed-use building. The floor plans will have a mix of two to three-bedroom units. Also, the suites will vary from 1,000 to over 20,000 square feet in size.
Each unit will have state-of-the-art appliances and finishes. Residents will also find luxury amenities such as rooftop terraces, a lounge with a dining area, and others. The community will also feature private double car parking for each suite.
Overall, North on Bayview is a 10 acre development backing onto a serene and protected greenscape with an exquisite enclave of residential homes and retail space. Contact an agent or register to search the prices, sales, brokerage and other price related details on this project in the city!
Location and Neighbourhood
Coming soon to the lively intersection of Bayview Avenue & Elgin Mills Road East, North on Bayview sits in the heart of the city of Richmond Hill. This neighbourhood of the city has an average walk score of 49. Residents will be able to accomplish almost all the errands on foot in the city.
Residents will find a wide number of shopping, dining, educational and entertainment options near the site in the city. Big stores and centres such as Shoppers Drug Mart and Elgin Mills Centre are a few minutes walk away.
North on Bayview is also ideal for families with kids as residents have easy access to plenty of schools. Additionally, Richmond Green Sports Centre, Leno Park, Newberry Park, Summit Golf & Country Club are available nearby in the city.
Accessibility and Highlights
Being in the prime area of the city, North on Bayview is close to a well-served transit system. Viva Rapidways and Richmond Hill Centre Terminal are mere minutes away from the site. There will be direct access to Highways 7, 404 and 407 to connect with other regions of the city.
About the Developer
Mansouri Living is a prominent family-based real estate development firm with over 30 years of experience in construction. With many years of real estate expertise, they focus on delivering residential and commercial properties throughout GTA.
Thus far, Mansouri Living has built over 3000 homes and over 600,000 square feet of retail in the real estate market of Toronto. They also aim to offer communities with striking architectural details and enormous living areas. Some other condo and townhome communities include The Perry Condos and Towns at Folkstone in Toronto.
Stay tuned at Precondo for the latest updates on pre-construction condos in Richmond Hill.
Book an Appointment
Precondo Reviews
No Reviwes Yet.Be The First One To Submit Your Review




