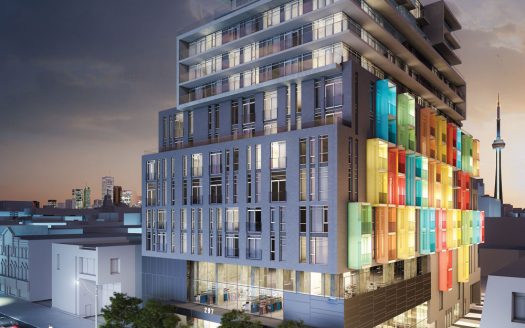Museum FLTS Condos
-
- 1 Bed Starting
- N/A
-
- 2 Bed Starting
- N/A
-
- Avg Price
-
- City Avg
- $ 1159 / sqft
-
- Price
- N/A
-
- Occupancy
- 2019 Occupancy
-
- Developer
| Address | 213 Sterling Rd, Toronto, ON |
| City | West Toronto |
| Neighbourhood | West Toronto |
| Postal Code | |
| Number of Units | |
| Occupancy | |
| Developer |
| Price Range | |
| 1 Bed Starting From | N/A |
| 2 Bed Starting From | |
| Price Per Sqft | |
| Avg Price Per Sqft | |
| City Avg Price Per Sqft | |
| Development Levis | |
| Parking Cost | |
| Parking Maintenance | |
| Assignment Fee | |
| Storage Cost | |
| Deposit Structure | |
| Incentives |
Values & Trends
Historical Average Price per Sqft
Values & Trends
Historical Average Rent per Sqft
About Museum FLTS Condos Development
Revitalization and development are rampant in downtown Toronto, a testimony to the growing taste for modern high-style urban living. In the heart of the creative architectural activity, the Museum FLTS Condos 4 offers an entrée to an innovative and exciting area. Historic and new buildings house artists, business entrepreneurs, families, and trendsetters. On Sterling Road, the project, designed in four phases by Architects Alliance in tandem with Castlepoint and Gray Brook Partners, is to be marketed to new tastes and requirements as residents look for alternatives to suburban housing.
Accessibility at the Museum FLTS Condos
The planned community will add to the builder’s cachet which includes 309 Cherry Condos, 3C Waterfront Condos, and Lower JCT West. People now want to be near parks, mass transit, shops and restaurants, and more. Everything is supremely accessible. A sizeable eight-acre plot of land makes urban density an obsolete word; yet dwellers benefit from retail, cultural, and business city services. Museum FLTS Condo is all about a variety of choices with a consistent modernist esthetic.
Location
As the condo name foretells, the Museum of Contemporary Canadian Art will be relocated to the Lower Junction area of Toronto, an emerging hub. The historic area inspires the industrial design yet offers a new and modern lower-rise approach to communal living. The geometric checkerboard concept enhances the nearby public park and plaza space, adjacent to a historic building, the new museum location. It will no doubt become an icon of innovation. Museum FLTS Condos phase 4 is an art and culture lover’s paradise within other condo developments in King West. It is a smooth transition to home, work, and play.
Occupancy is scheduled for Spring 2019.
Museum FLTS Condos 2
Museum FLTS Condos 2 is a new condominium development by Castlepoint Numa. It is currently in preconstruction in the Dufferin Grove neighborhood and is planned to have ten stories with 150 residential suites designed by architectsAlliance. Part of the Perth Avenue – Sterling Road Revitalization Plan, this condo at 158 Sterling Road is intended to promote a vibrant mixed-use community.
The Toronto pre construction project will bring new residents, jobs, and businesses to the community, something that Castlepoint Numa has been doing for the past six years, as they have worked to revitalize and transform the eight-acre site. Once the Museum FLTS Condos 2 is completed, it will boast approximately 565,000 square feet of new employment opportunities, and 540,000 square feet of new residential space.
Design
The suites are designed with aesthetics in mind, with architectsAlliance declaring that each suite will have a “unique and modern artistic energy.” This project is intended to encapsulate the energy of the city, while also providing all of the necessaries for active family life.
The Neighborhood
The Museum FLTS Condo 2 is located close to High Park, a beautiful attraction 161 hectares in size that is a combination of a natural park and a mixed recreational park complete with playgrounds, gardens, sporting facilities, and even a zoo. Other natural attractions include Erwin Krickhahn Park, McGregor Park, and Columbus Parkette.
The Dufferin Mall is a short drive away from the condo, as are multiple schools including West Toronto Collegiate Institute, Thomas Merton Catholic Secondary School, and Brock Junior Public School. Other nearby amenities and attractions include the Exhibition Place, the BMO Field, and the Molson Canadian Amphitheatre, all of which are located within five kilometers from the Museum FLTS Condo 2.
The Developer
Other projects by Castlepoint Numa include 309 Cherry Street Condos, 10-14 Prince Arthur Condors, and, of course, the original Museum FLTS Condo.
See the full list of King Street West Condos available now.




Rating: 4.83 / 5
Situated on Sterling Road, the Museum Flats Condos have been designed in four phases by the Architects Alliance in tandem with Castlepoint and Gray Brook Partners. Its main objective is to cater to new tastes and requirements as residents look for alternatives to suburban housing. Built with a great deal of creative energy, its aesthetics of geometric checker-box designs are shaped to provide a historical and modernist experience to the clients. This place is ideal and highly coveted by artists and art connoisseurs because of its interior design and external adornments. This added to the fact that the basic services of shopping and transportation are well developed and present, this building is a complete package of beauty and convenience.