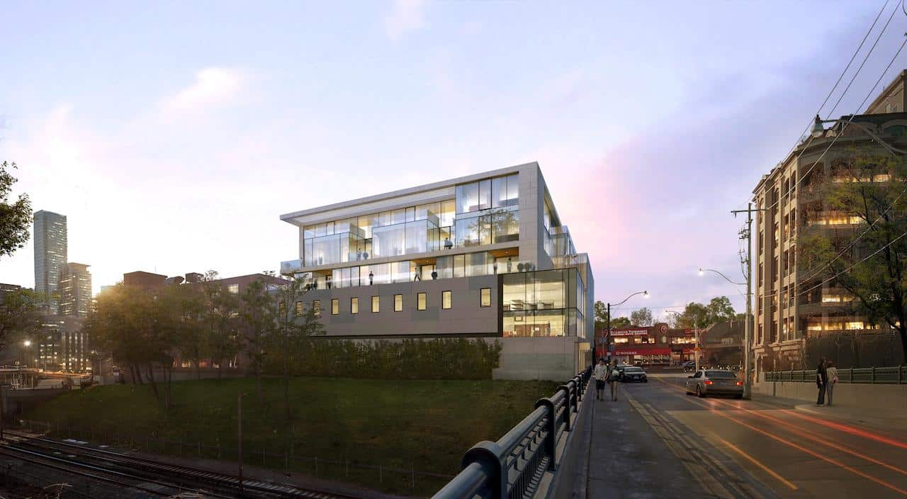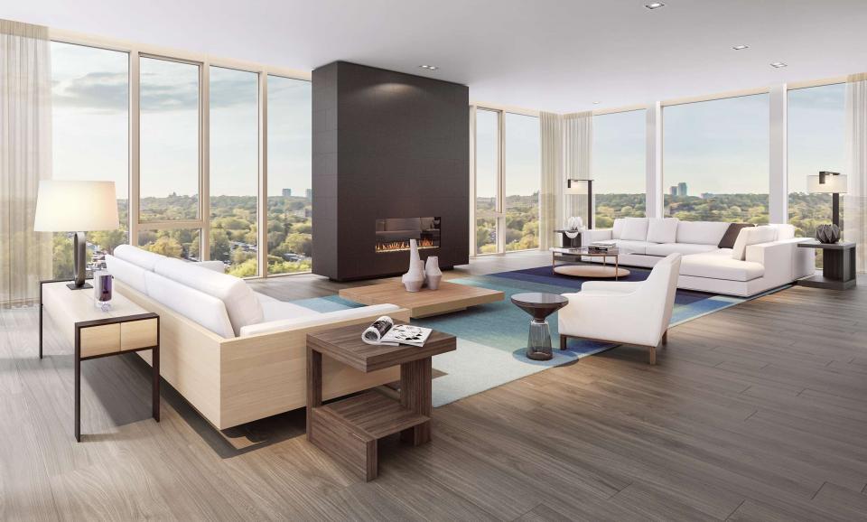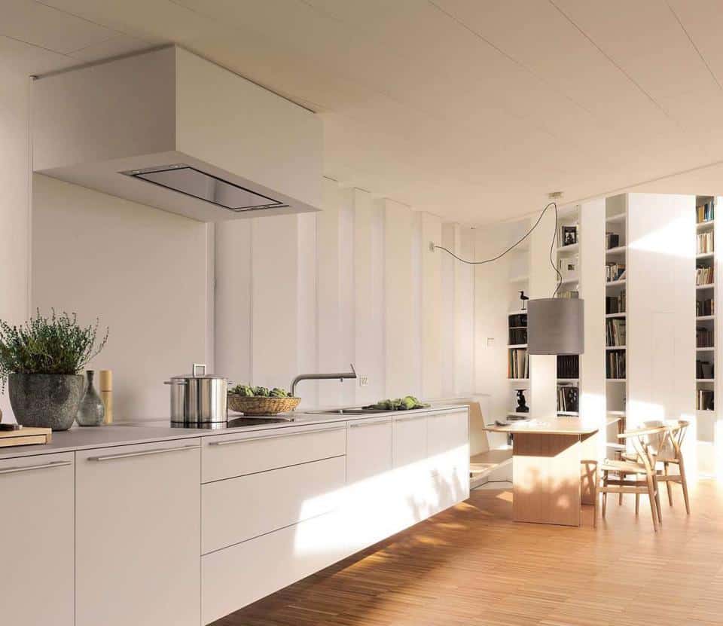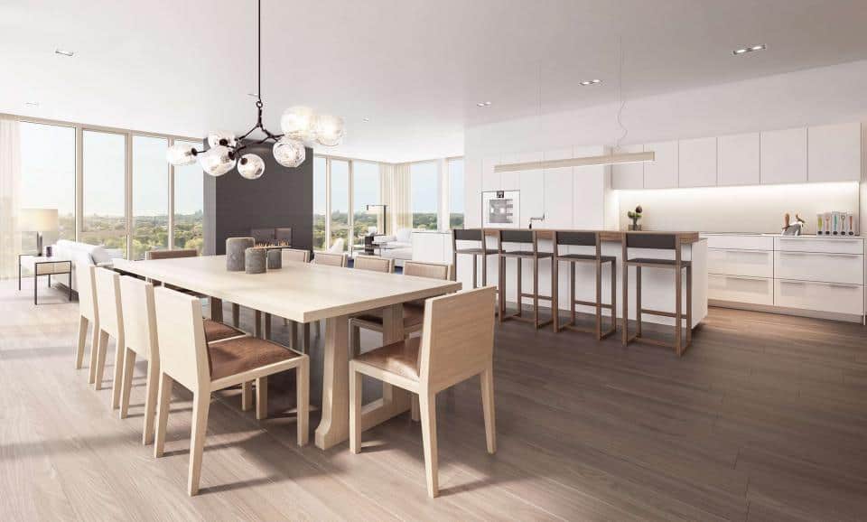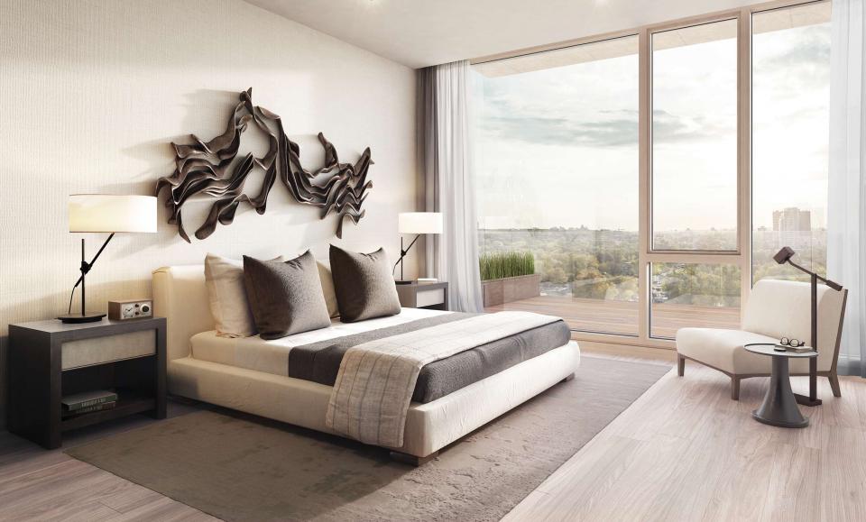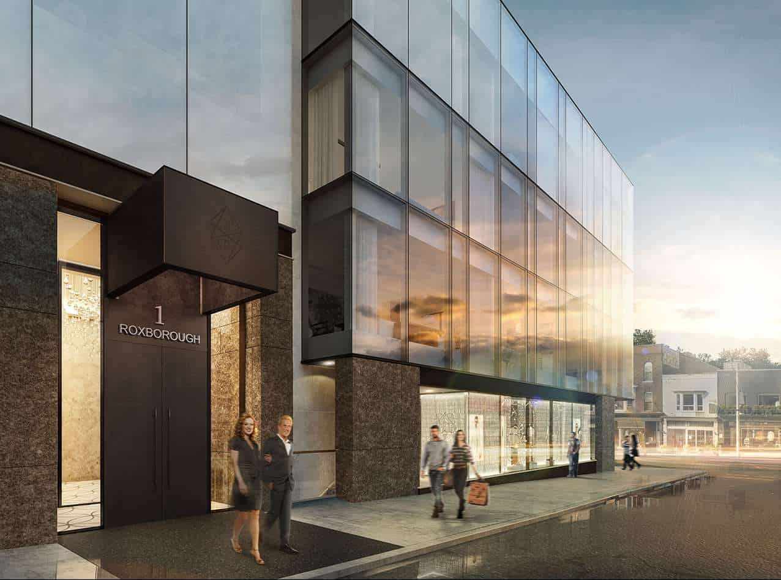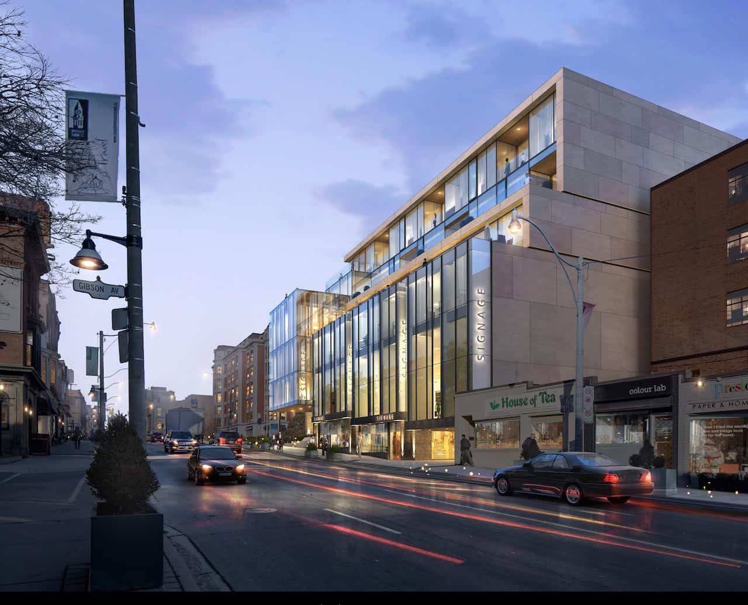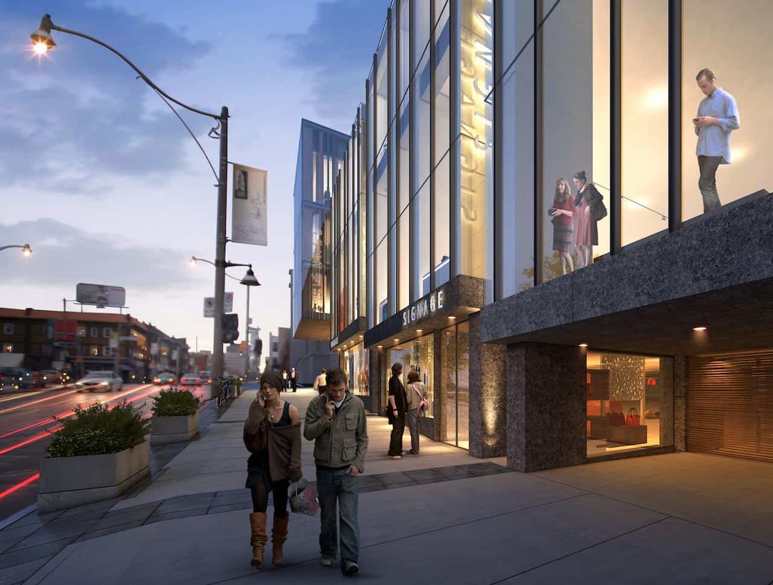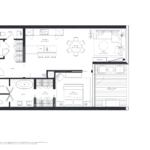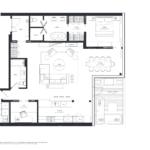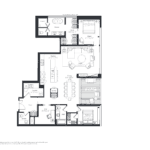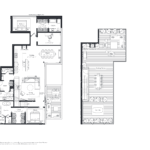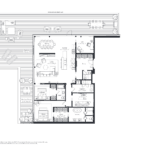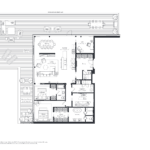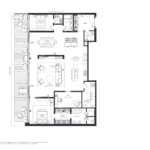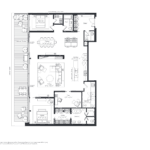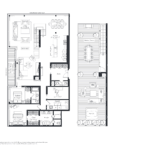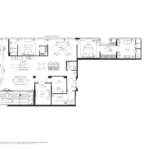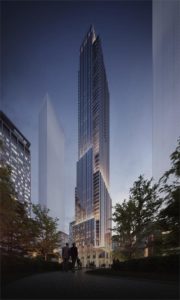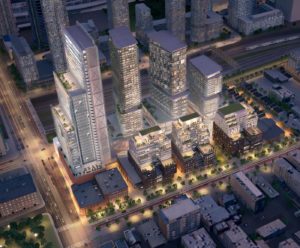Hill and Dale Residences
-
- 1 Bed Starting
-
- 2 Bed Starting
-
- Avg Price
-
- City Avg
- $ 1302 / sqft
-
- Price
- N/A
-
- Occupancy
- 2019 Occupancy
-
- Developer
| Address | 1027 Yonge Street, Toronto, ON |
| City | Yorkville |
| Neighbourhood | Yorkville |
| Postal Code | |
| Number of Units | |
| Occupancy | |
| Developer |
| Price Range | |
| 1 Bed Starting From | Register Now |
| 2 Bed Starting From | |
| Price Per Sqft | |
| Avg Price Per Sqft | |
| City Avg Price Per Sqft | |
| Development Levis | |
| Parking Cost | |
| Parking Maintenance | |
| Assignment Fee | |
| Storage Cost | |
| Deposit Structure | |
| Incentives |
Values & Trends
Historical Average Price per Sqft
Values & Trends
Historical Average Rent per Sqft
About Hill and Dale Residences Development
Hill and Dale Residences is a new condo project by Old Stonehenge Development Corporation and Clifton Blake Group, located at 1027 Yonge Street, Toronto, ON. The development will consist of a single building standing at six storeys with 17 luxurious suites.
The builder of the project is Buttcon Limited and the architects being Studio JCI. Hill and Dale Residences will have Chapi Chapo Design as the interior designer. This low-rise condo development proves that luxury does not come only with tall towers. The condos are located in the popular location of Rosedale and have several eateries and basic necessities around the location.
Hill and Dale Residences are located in a neighborhood which is continuously developing and has great public transportation facilities. The condo development will provide fine-grained urbanism along with modern designs and great amenities. Experience a wonderful lifestyle at the new luxury development at Summerhill and Rosedale.
Features and Amenities
Located in the heart of Rosedale, the development is one of the most anticipated ones due to the luxuries that are on offer. The top three floors of the building will have custom-crafted suites to provide an exceptional living. There will be oversized baltahup kitchens with premium appliances from Gaggenau. For entertainment, there will also be dining rooms as well as palatial living rooms. The development will also include luxurious baths along with stunning master suites. Every suite on site is connected to an open terrace which will provide abundant open space. These will provide some stunning views of the neighbourhood. There are various layouts, but there will be units with one bedroom plus den, two bedrooms plus den and three bedrooms. The penthouse suites of 2200 square feet will provide pure luxury with 11-foot ceilings and two exclusive outdoor terraces of 1500 square feet.
The development of Hill and Dale Residences will celebrate the topmost standards of modern city building. With Chapi Chapo Design and Studio JCI as the architect, there are some exceptional designs and luxurious amenities. The development will also include street-level shops and offices to cover up the retail space. Hill and Dale Residences will have an elegant design with refined modern details and dynamic views. The suites will also get ample of natural light with huge windows. Living at Hill and Dale Residences will come with utmost luxuries and a compelling lifestyle.
Location and Neighbourhood
Hill and Dale Residences is located at Yonge and Roxborough. The location will provide the residents with a great urban lifestyle with green surroundings. Roxborough offers a serene and lush environment with great sidewalks. The location of Yonge will offer the residents with multiple restaurants, designer boutiques, open spaces, schools, clubs, and local shops. One can enjoy and relax at the nearby parks, which include Ramsden Park and Rosedale Ravine. Even the Budd Sugarcane Park and Pricefield Playground are nearby. There are limited locations in Toronto that offer this level of sophistication and amenities in the neighborhood.
Starbucks is just at a distance of one minute from Hill and Dale Residences. Even the Shoppers Drug Mart is at the main level of Hill and Dale Residences. Nearby spots include Harvest Wagon, Oliffe, Pisxes, Summerhill LCBO, Nadege, and Whole Foods. Nearby eateries include Terroni Price Street, The Rosedale Diner, Bar Centrale, Sassafraz, The Quail, Rebel House, Trattoria Nervosa, Carrens Rosedale, and Buca Osteria and Bar. These places will provide residents with cuisines from all around the globe. There are several designer shops around the Hill and Dale Residences as well. Residents can find the latest trends at Prada, Hermes, Gucci, Tiffany & Company, Holt Renfrew, Chanel, and Louis Vuitton. Living at Hill and Dale Residences will provide the residents with several attractions, eateries, and basic necessities at a walking distance.
Accessibility and Highlights
The condo development is close to multiple public transportation facilities, which will provide the residents with various options to reach the major spots in Toronto. The Rosedale Subway is just at a walking distance of 3 minutes from the condos. Even the Bloor Subway is in close proximity, and one can reach there in about 8 minutes from the condominiums.
Traveling to most locations around the Greater Toronto Area will not be an issue for many. However, motorists at Hill and Dale Residences might find reaching the major highways a little difficult.
About the Developer
Hill and Dale Residences is a development by the collaboration of Old Stonehenge Development Corporation and Clifton Blake Group. Clifton Blake Group is a boutique private equity real estate asset manager based out of Toronto. They believe in shaping neighborhoods and bringing trends that offer functional real estate projects. Some of their previous developments include 1133 Yonge St, 1357 Queen St W, 874 Bloor St W, and 772 Queen St E.
Old Stonehenge Development Corporation is a real estate development firm that believes in developing mid-rise boutique communities with an urban landscape. Some of their previous developments include Nealon House, 772 Queen St E, 875 Queen St E, 1133 Yonge St, and 1705 Weston Road.
To see more developments in Toronto, please see this page.
Book an Appointment
Precondo Reviews
No Reviwes Yet.Be The First One To Submit Your Review

