Concord Canada House
-
- 1 Bed Starting
- N/A
-
- 2 Bed Starting
- $ 914,000
-
- Avg Price
- $ 1578 / sqft
-
- City Avg
- $ 1290 / sqft
-
- Price
- N/A
-
- Occupancy
- 2024 Occupancy
-
- Developer
| Address | 23 Spadina Ave, Toronto, ON |
| City | Toronto |
| Neighbourhood | Toronto |
| Postal Code | |
| Number of Units | |
| Occupancy | |
| Developer |
Amenities
| Price Range | $ 799,000 - $ 3,099,900 |
| 1 Bed Starting From | N/A |
| 2 Bed Starting From | |
| Price Per Sqft | |
| Avg Price Per Sqft | |
| City Avg Price Per Sqft | |
| Development Levis | |
| Parking Cost | |
| Parking Maintenance | |
| Assignment Fee | |
| Storage Cost | |
| Deposit Structure | |
| Incentives |
Values & Trends
Historical Average Price per Sqft
Values & Trends
Historical Average Rent per Sqft
About Concord Canada House Development
Concord Canada House is a highly anticipated condominium development that marks the completion of the Concord CityPlace Master-planned project. Located along Spadina Avenue and Bremmer Boulevard, the condo offers a rare but welcome investment opportunity in the heart of the entertainment district, a coveted and savvy region.
The proposed plan specifies two towers, both 59 stories tall, that are to be erected atop a 10-story podium. The project will offer a total of 1,364 units, varying in sizes and composition. Currently, the development’s plans outline units that are to be divided into 808 one-bedroom and one-bedroom plus den suites, 418 two-bedroom suites, and 137 three-bedroom suites.
Concord Canada House Amenities
Keeping up with the rest of the buildings that are included in the CityPlace development project, Concord Canada House’s suites will be carefully designed to optimize scenic views of the neighbourhoods and feature contemporary amenities for urban living. Suites are offered as compact studios, expansive two story penthouse suites that include private elevator access, and everything in between. An exclusive selection of amenities will be offered in both towers, primarily on the seventh, eighth, ninth and eleventh floors. Concord Canada House’s residents will have access to a spacious indoor swimming pool with floor-to-ceiling windows that provide natural lighting.
A basketball court, an advanced gym centre, and a badminton court are also included for those who want to work up a sweat as well. Concord Canada House will also feature a sophisticated party room with panoramic views of the city. Adjacent to this, there will be a resort-style wet bar that rivals those you’ll find in the most luxurious hotels. For outdoor recreation, a spacious 16,000 square foot terrace will be included as well, offering endless opportunities for sunbathing by the lounge area. There is also a private dining area for a complete resort-like experience of dining in style.
Concord Canada House will offer a total of 724 parking spaces to its residents in addition to 1,569 bicycle spaces. The podium area will feature 23 office units and a total of 10 retail units, creating a complete mixed-use community.
Concord Canada House Neighborhood
Living at Concord Canada House puts you in the center of an already established and revitalized community. When you’re at home enjoying the buildings luring amenities, you can stroll down the street into the Entertainment District where you’ll find some of the hippest bars, clubs, and restaurants to explore.
Concord Canada House places you moments away from the city’s marinas and waterfront. For public transit options try one of the 24-hour Spadina streetcars, with routes right outside the building. You can also go on a quick walk to St Andrew or Union Station. Popular entertainment attractions are just blocks away from Concord Canada House. Attractions include the Royal Alexandra Theatre, the Roy Thompson Hall, and the Rogers Centre. There are even plans in place to develop a 21-acre park that will span the rail tracks that are located north of Spadina and Bremner.
There are a number of other attractions that make the Entertainment District a sought after residential destination among Canadians. From students and young professionals to families and retirees, everyone loves living in an area where they can relax, shop, work, and play as much as they want.
Concord Canada House Developer
Concord Canada House is developed by Concord Adex. Concord Adex has established a reputation for Toronto’s condo and apartment listings throughout the Greater Toronto Area for designing, building, and managing master-planned communities, as well as also developing underutilized areas. The Concord Canada House is just one of the many unique creations of the company.


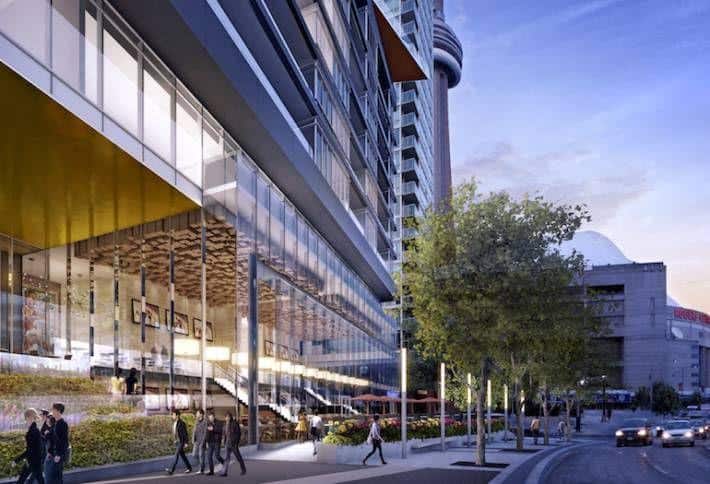
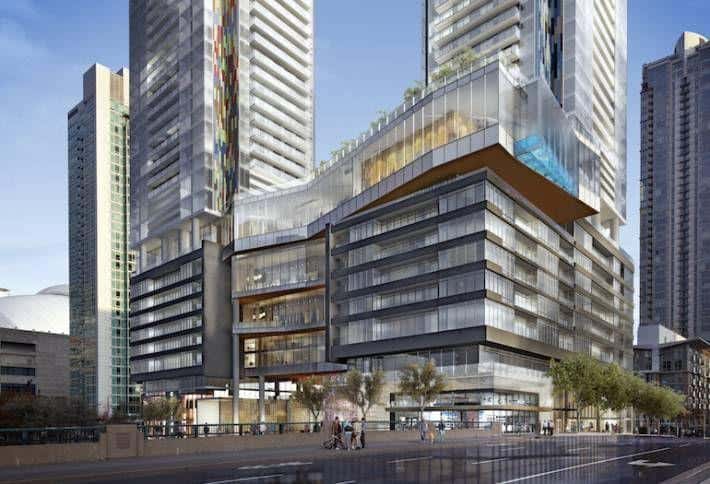
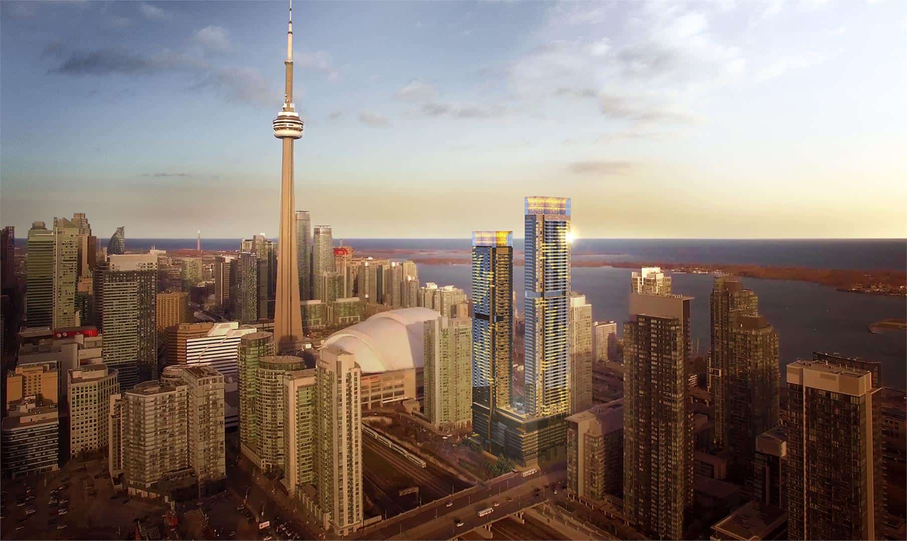
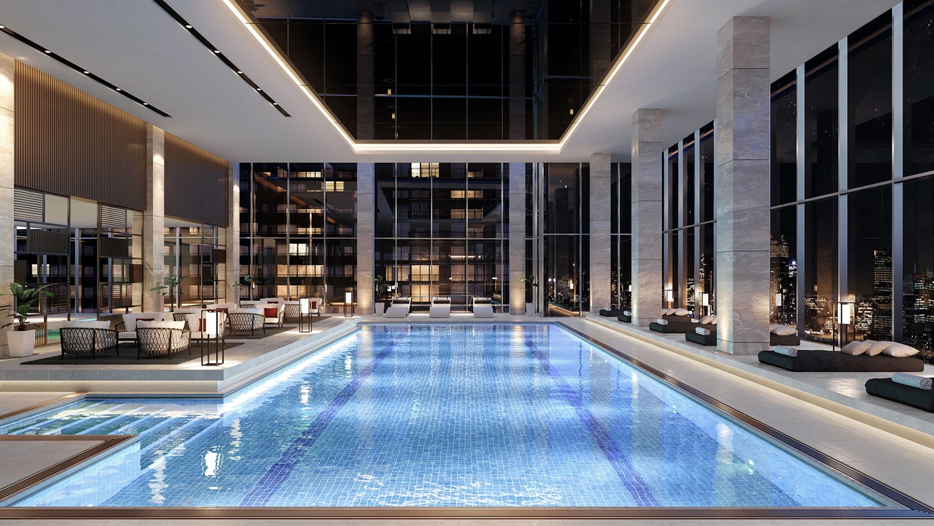
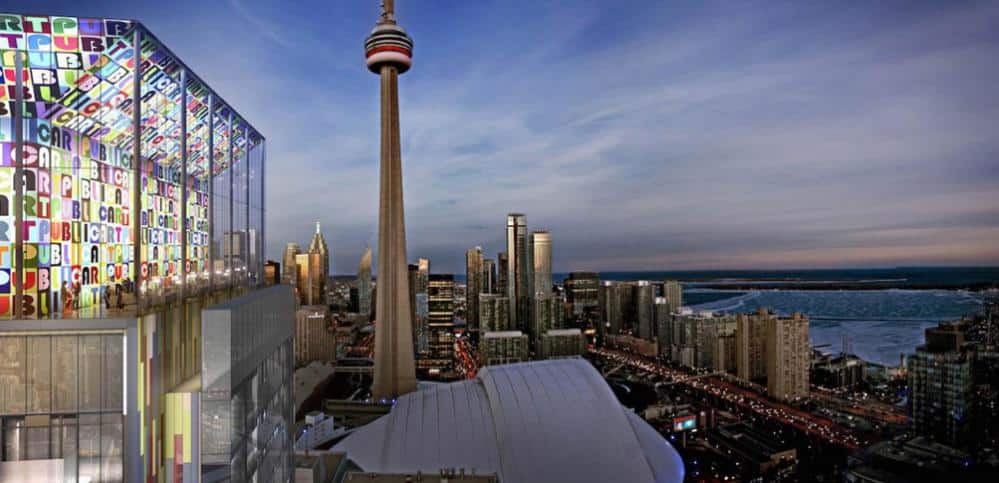
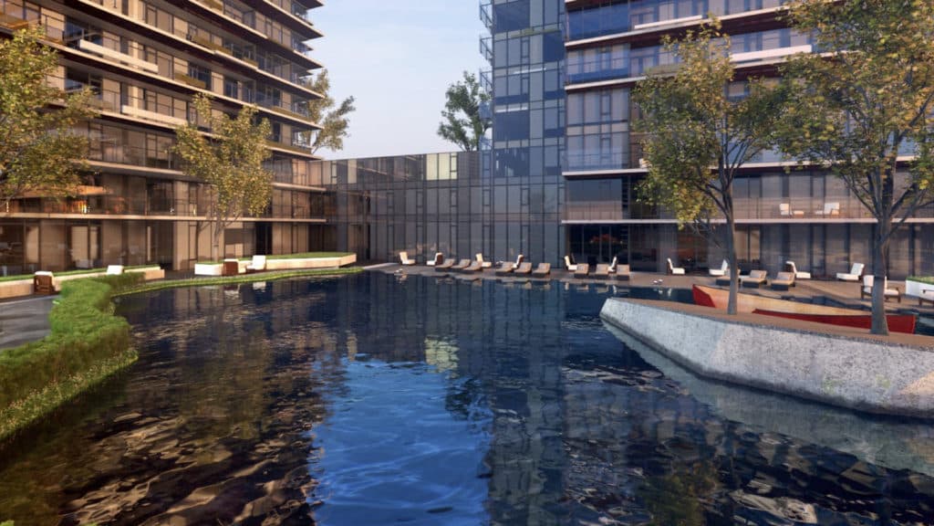
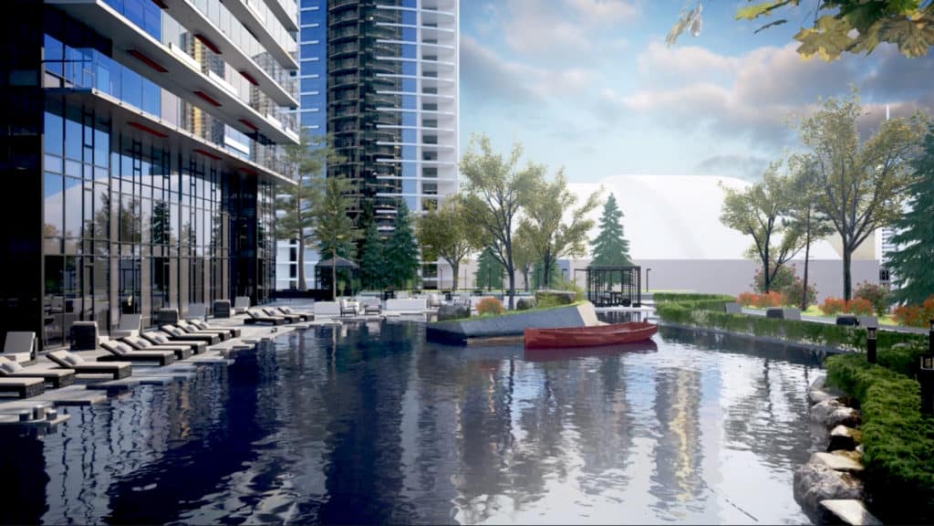
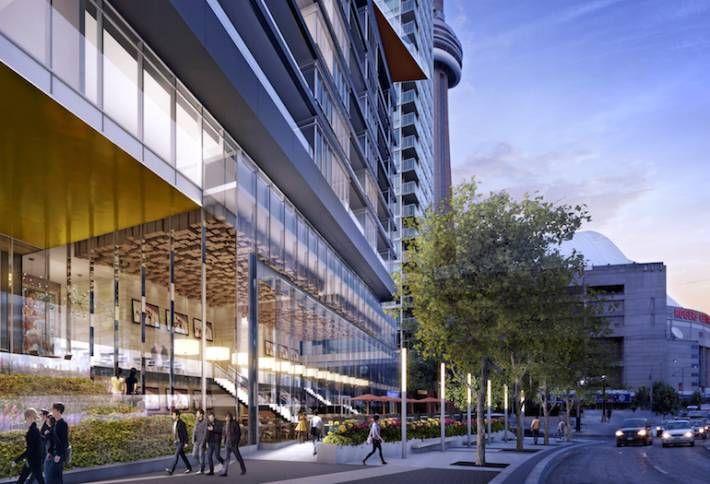
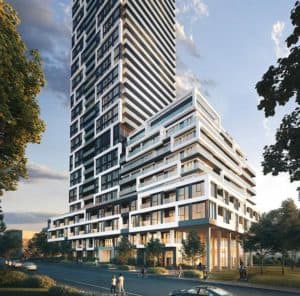
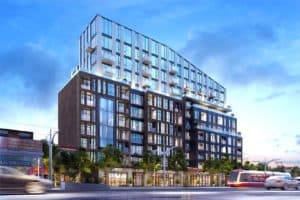
Rating: 4.5 / 5
The Concord Canada House is surely a spectacular skyscraper on the skyline of Downtown Toronto. It has a very classy exterior. This condominium offers four ranges of condos, so it can accommodate low to high price ranges. They also come with exciting amenities and luxurious ones for the high-end condos. Speaking of the location, the two 59-story towers are located at the heart of Downtown Toronto. That guarantees easy access to the Union Station, restaurants, clubs, theatres and the marina too. If there’s one flipside to this condominium, I would say these are pretty pricey. Well, it’s natural for it to be on the higher end owing to the exclusive location and the outstanding amenities offered. So, if you’re looking for perfect city life, go for them.