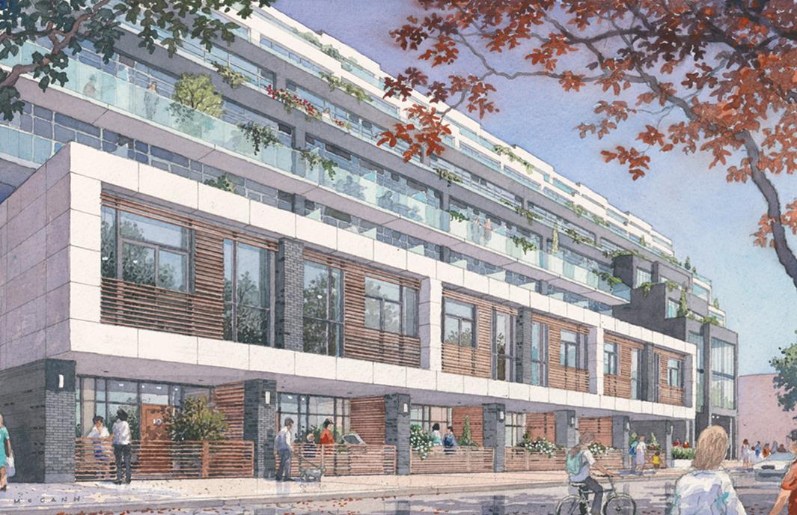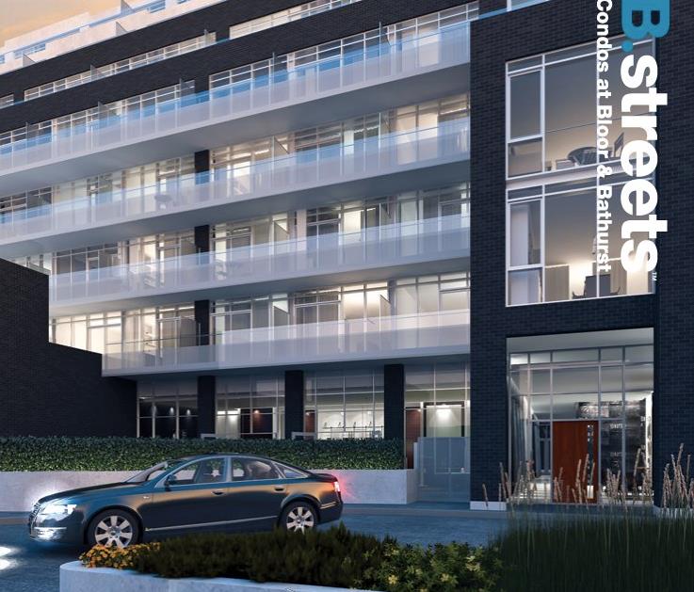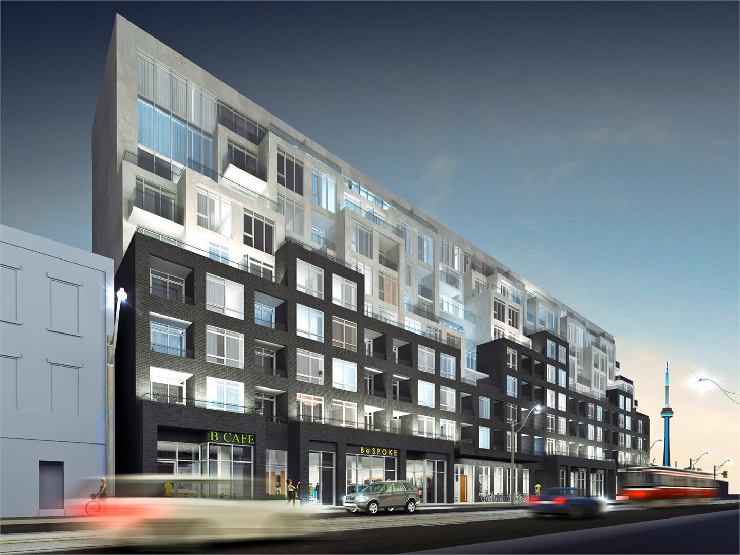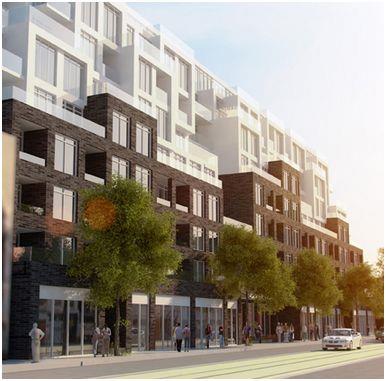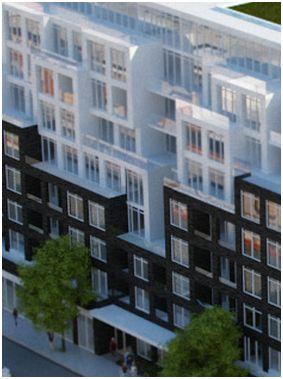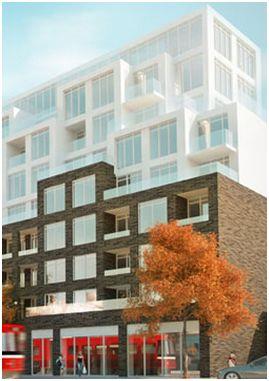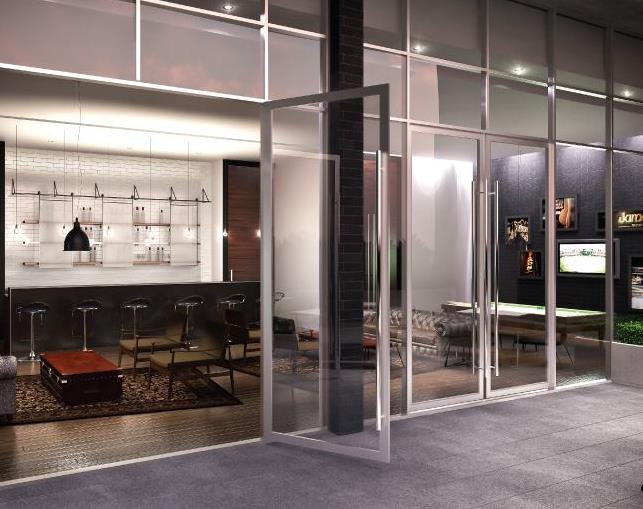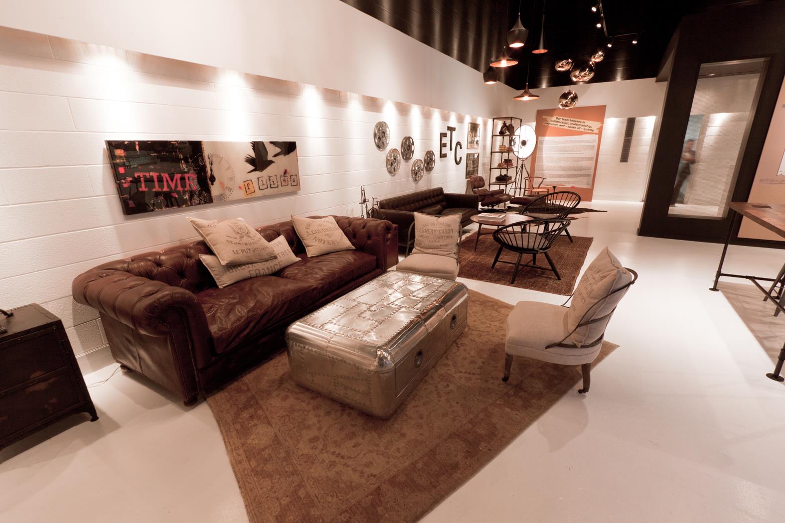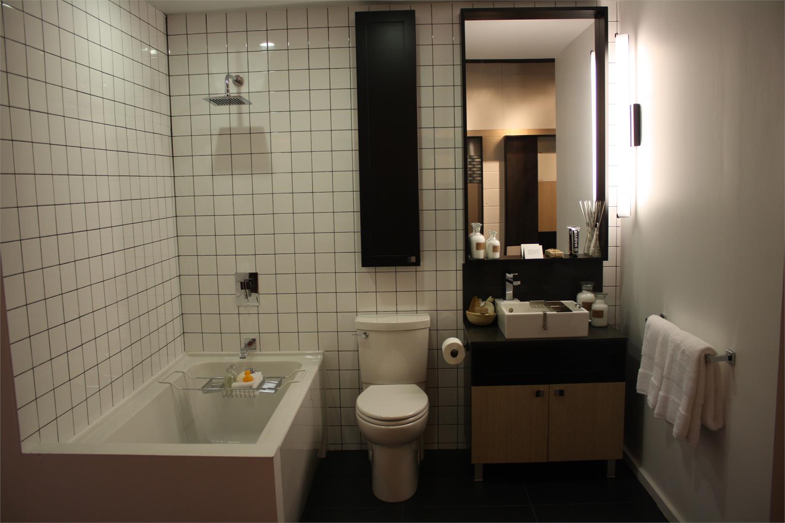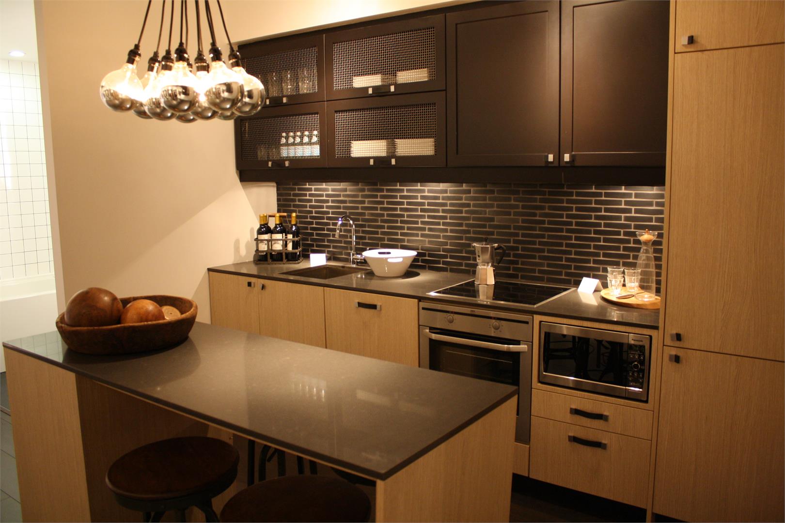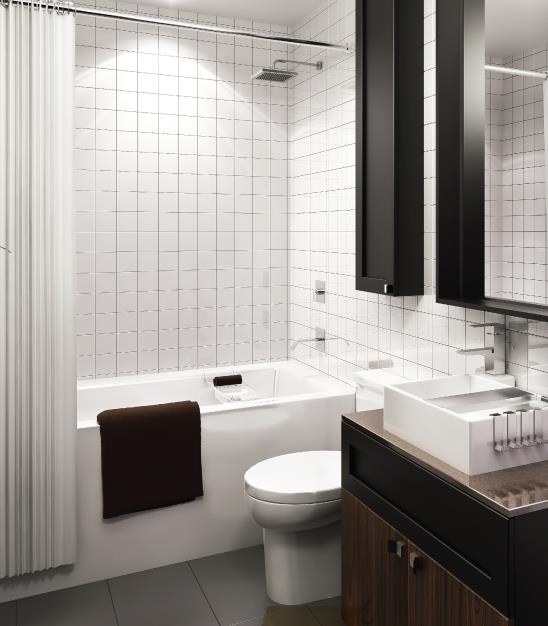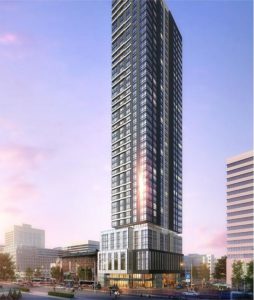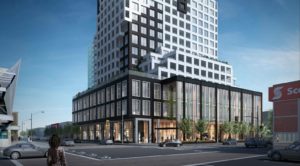B.streets Condos
-
- 1 Bed Starting
-
- 2 Bed Starting
-
- Avg Price
-
- City Avg
- $ 1290 / sqft
-
- Price
- N/A
-
- Occupancy
- 2014 Occupancy
-
- Developer
| Address | 783 Bathurst St, Toronto, ON |
| City | Toronto |
| Neighbourhood | Toronto |
| Postal Code | |
| Number of Units | |
| Occupancy | |
| Developer |
| Price Range | |
| 1 Bed Starting From | Register Now |
| 2 Bed Starting From | |
| Price Per Sqft | |
| Avg Price Per Sqft | |
| City Avg Price Per Sqft | |
| Development Levis | |
| Parking Cost | |
| Parking Maintenance | |
| Assignment Fee | |
| Storage Cost | |
| Deposit Structure | |
| Incentives |
Values & Trends
Historical Average Price per Sqft
Values & Trends
Historical Average Rent per Sqft
About B.streets Condos Development
B Streets Condos by Lindvest is a new development at 783 Bathurst St, Toronto, ON. This project features a low-rise building of 9 storeys with 69 units. The construction of this property was completed in 2014.
The architect & interior designer of B.Streets development are Hariri Pontarini Architects and Cecconi Simone. Both the architect & designer have proposed a staggered cubic façade with contrasting charcoal and ivory tones. Buyers can also expect a contemporary selection of features & finishes in each unit.
Spanning across 10-20 Loretto Lane & 783 Bathurst Street, B.Streets development is close to major facilities. Also, residents will enjoy great connectivity around the city from the Annex neighbourhood.
So, to explore the price range, average price per sqft, floor plans, available listings for sale or rent, maintenance fees, and other price & sale-related details, contact our sales representative today!
Features and Amenities
B Streets Condos sits at Bathurst Street just south of Bloor Street in Toronto. B.Streets community houses a low-rise building of 9 storeys with 69 condo & townhouse units in total. These suites offer expansive & open-concept floor plans.
Buyers will find studios, 1 bedroom, 1 bed plus den, 2 bedroom, 2 bed plus den, 3 bedroom and 2-Storey penthouse suites. Also, the size of suites varies from 382 sqft to 1,273 sqft. Each unit of this realty features smooth ceilings, floor-to-ceiling windows, quartz kitchen counters, private balconies and terraces, and more.
B Streets Condos also has impressive amenities such as a party room & others. The building has a concierge, internet lounge, wet bar, exercise room, patio, yoga & pilates studio, party room, theatre room, hobby room and much more.
Contact our sales representative to explore the price range, average price per sqft, building type, condo suite sq ft, sales, available condo listings for sale or rent, and other sale & price-related details!
Location and Neighbourhood
B Streets Condos stand high at the lively address 10-20 Loretto Lane & 783 Bathurst St, Toronto, ON. With an excellent walk score of 99, B Streets Condos is near major amenities & facilities. Sitting on the west of Bathurst Street, the University of Toronto’s St. George campus is close to 783 Bathurst Street.
The Royal Ontario Museum and Bloor Hot Docs Cinema are just a short walk from 783 Bathurst St in Toronto. Hot Docs Ted, Rogers Cinema, Kensington Market and Chinatown are also available nearby.
Contact a sales representative soon to grab this exclusive investment opportunity before all suites are sold out!
Accessibility and Highlights
This community of B.Streets sits in a travel-friendly zone of Toronto. With great connectivity, residents will have easy access to Bathurst Station across Bloor Street. The Bloor-Danforth Line is also available on the east & west side from 783 Bathurst St. Motorists will also find Highway 427 and Don Valley Parkway within a short drive from Loretto Lane in Toronto.
About the Developer
Lindvest is an award-winning real estate development and management firm based in Toronto. Established in 1998, they have developed numerous condo and townhouse developments across GTA. Currently, they are also developing Klein Estates Townhome Collection, South Cornell, Connectt and many more in Toronto, Ontario.
Book an Appointment
Precondo Reviews
No Reviwes Yet.Be The First One To Submit Your Review

