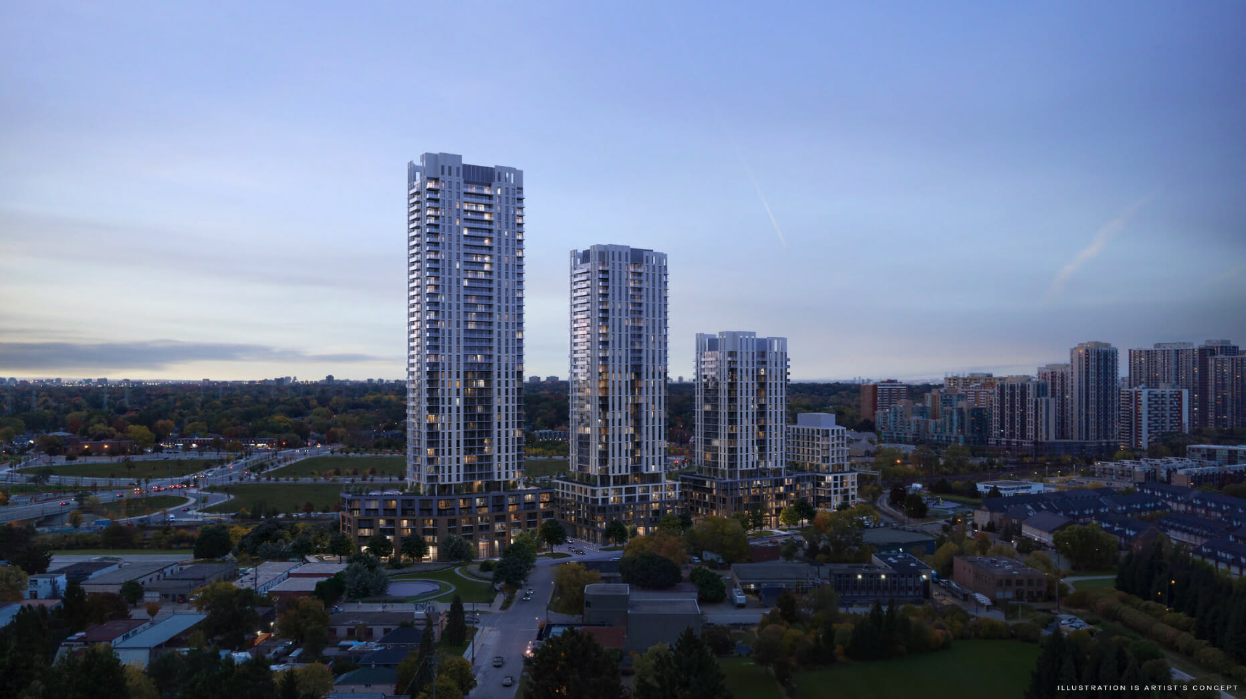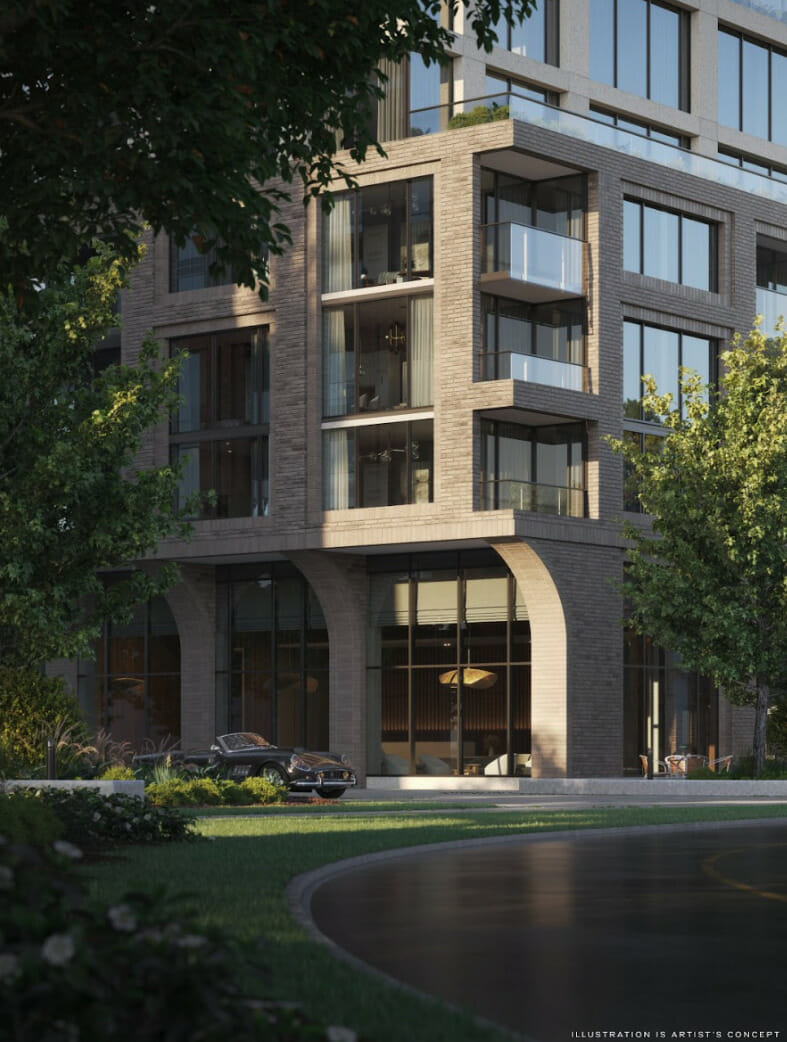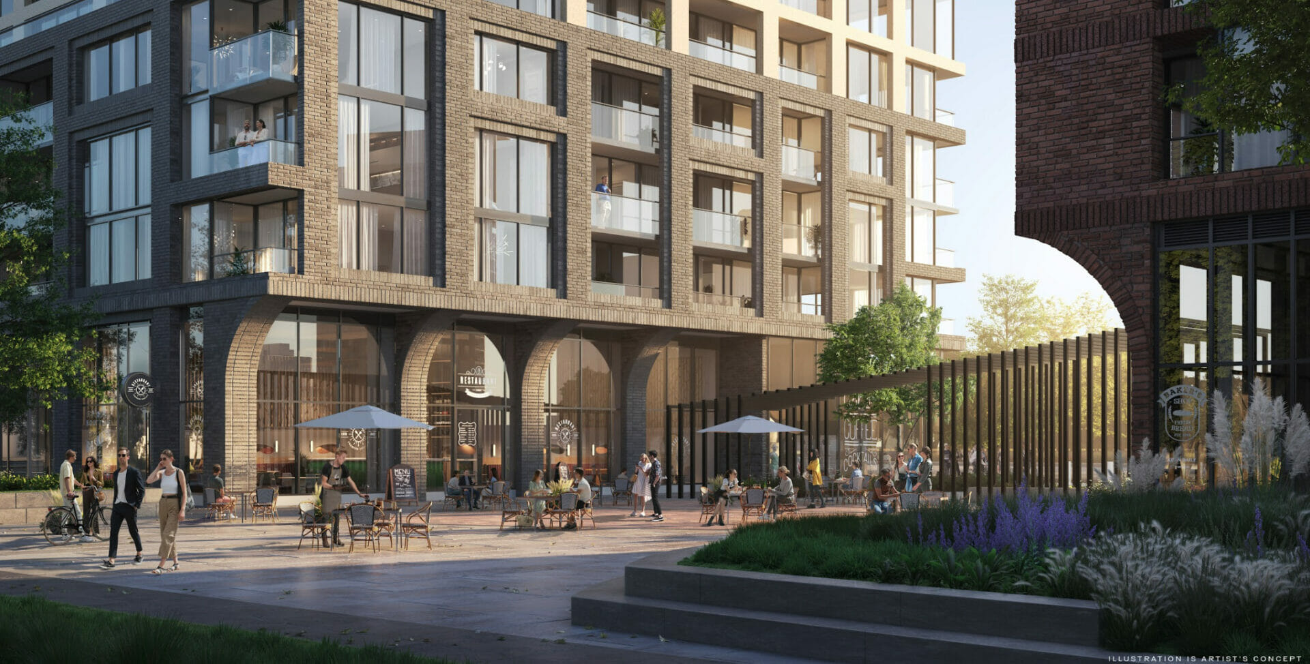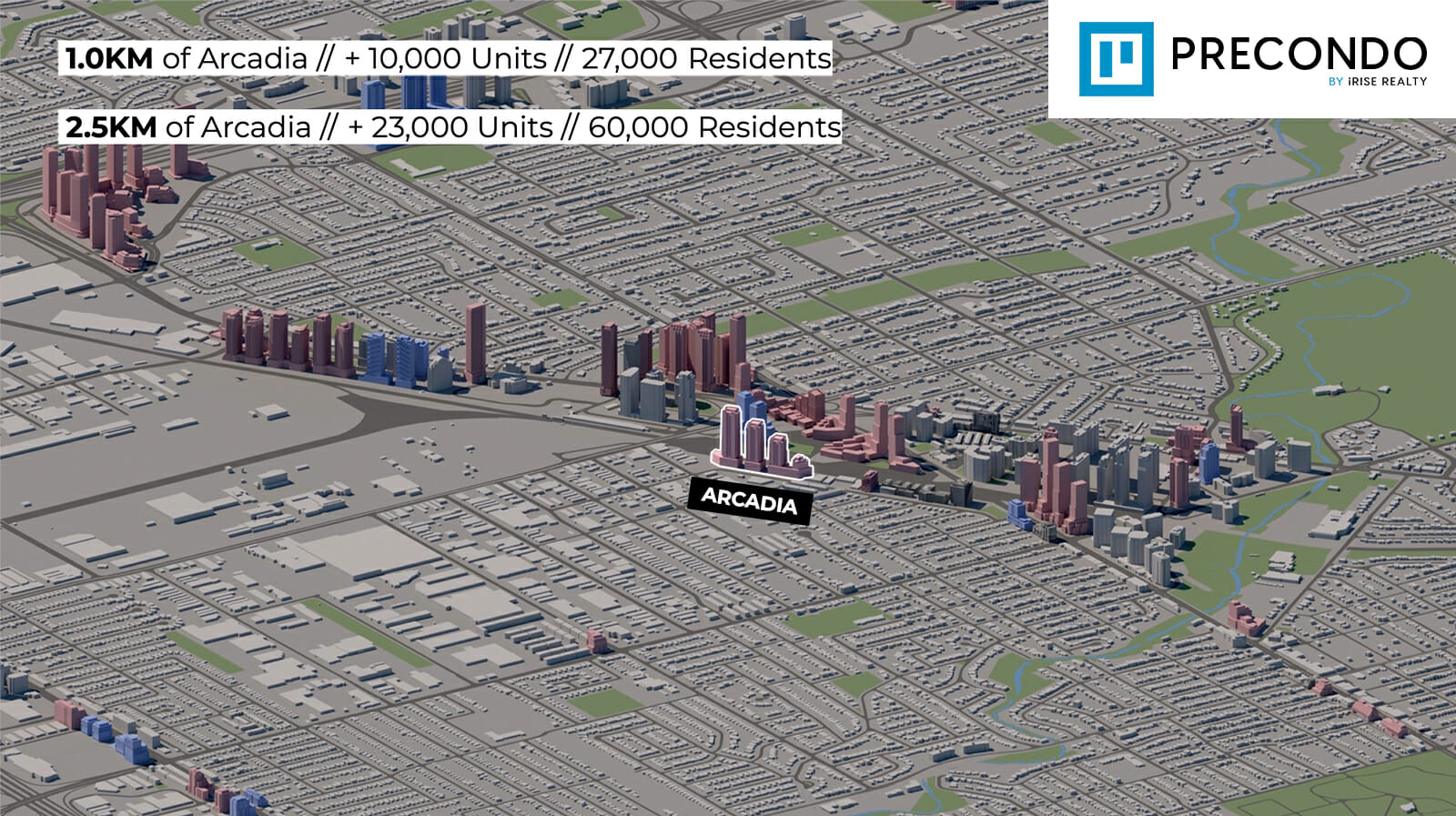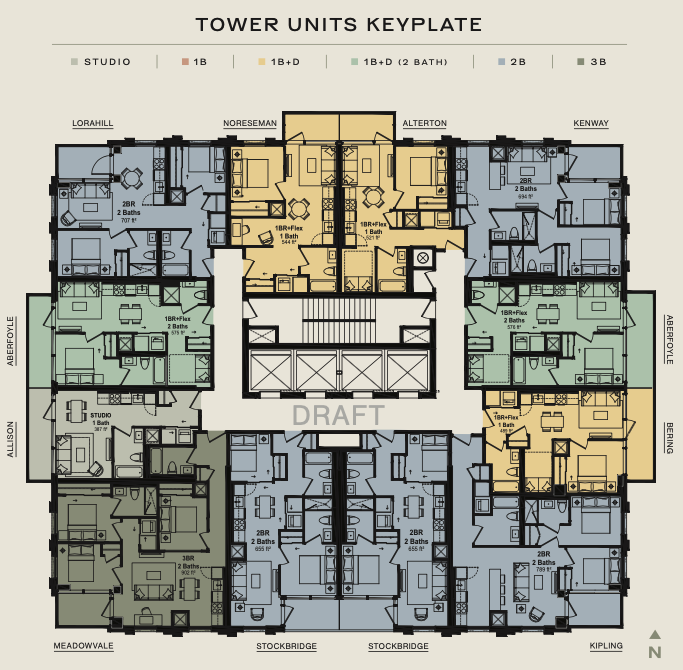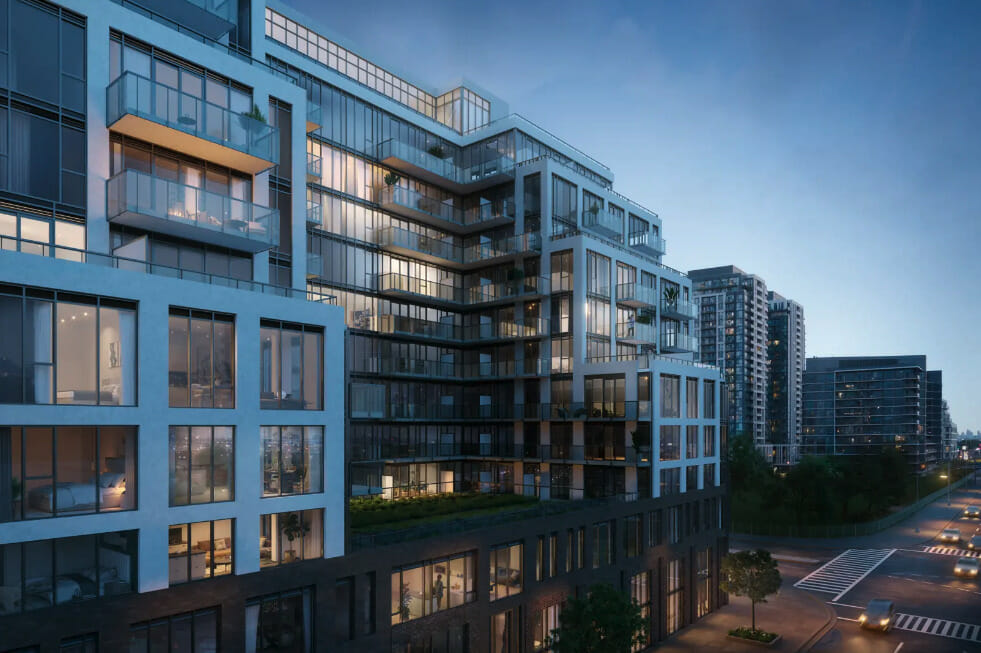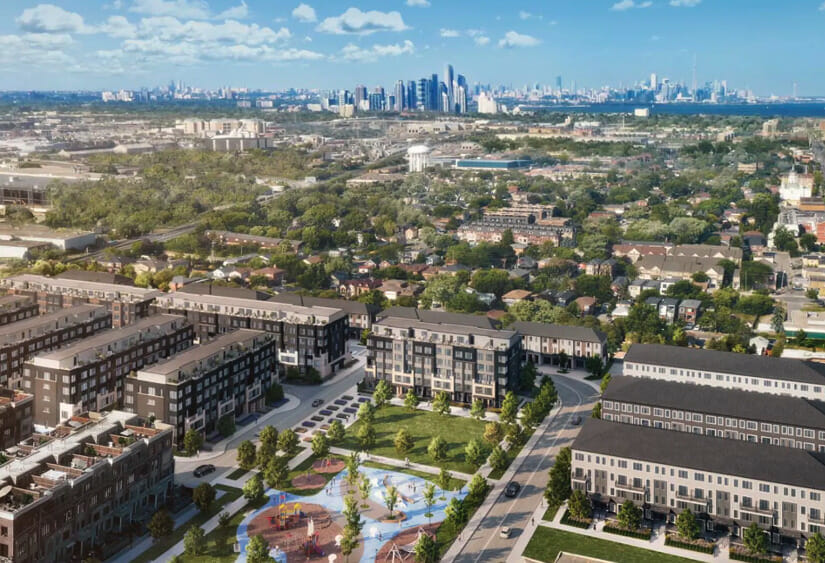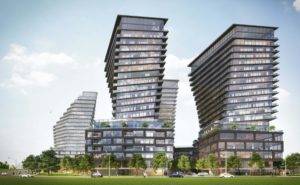Arcadia District Condos
-
- 1 Bed Starting
- N/A
-
- 2 Bed Starting
- $ 812,900
-
- Avg Price
- $ 1208 / sqft
-
- City Avg
- $ 1085 / sqft
-
- Price
- N/A
-
- Occupancy
- 2027
-
- Developer
| Address | 60 Fieldway Road, Etobicoke, ON |
| City | Etobicoke |
| Neighbourhood | Etobicoke |
| Postal Code | |
| Number of Storeys | |
| Number of suites | |
| Number of Units | |
| Occupancy | |
| Developer |
Amenities
| Price Range | $ 528,900 - $ 1,144,900 |
| 1 Bed Starting From | N/A |
| 2 Bed Starting From | |
| Price Per Sqft | |
| Avg Price Per Sqft | |
| City Avg Price Per Sqft | |
| Development Levis | |
| Parking Cost | |
| Parking Maintenance | |
| Assignment Fee | |
| Storage Cost | |
| Deposit Structure | |
| Incentives |
Values & Trends
Historical Average Price per Sqft
Values & Trends
Historical Average Rent per Sqft
About Arcadia District Condos Development
Looking for a modern, transit-oriented living space with world-class amenities right at your doorstep? Look no further than the Arcadia District Condos! This exciting new development in Etobicoke combines the best of urban living with the tranquility of green spaces, creating an unparalleled living experience. Read on to discover what makes this development truly special.
Short Summary
- Arcadia District Condos is a pre-construction condominium development offering modern living amenities and easy access to downtown Toronto.
- The project includes a 10 storey midrise building, 3 towers, public park and landscaped open spaces with key features such as Connected Community & childcare facility.
- Located near Dundas Street West & Bloor Street West intersection with Kipling Station nearby for convenient transportation access.
- This is the first phase of 3 launching and the developer is EllisDon Developments.
Overview of Arcadia District Condos
Envisioned as a transit-oriented community, the 56-60 Fieldway Road Condos is a pre-construction condominium development by EllisDon Developments. It features a mix of residential buildings with the tallest tower expected to reach 34 storeys high. This development is a true example of modern living, offering residents easy access to downtown Toronto and a variety of amenities in a pedestrian-first environment.
The proposed development includes a mid-rise 10-storey building. Furthermore, three towers of 22, 32, and 34 storeys are included as part of the project. With a Walk Score of 42 and a Transit Score of 98, this development is perfectly situated for residents who value accessibility and convenience.
The vision for the 56-60 Fieldway Road Condos includes:
- Establishing a vibrant and connected community by enhancing walkability and transit accessibility
- Introducing new housing supply in a transit-oriented environment
- Creating a community park and open spaces for recreational activities.
Transit Rich Environment Create
One of the key features of the 56-60 Fieldway Road Condos is its transit-rich environment. By repurposing existing automotive/industrial uses, the developers aim to create a pedestrian-first community. This includes the addition of wider and safer sidewalks, as well as a new public pathway connection to TTC, GO, and MiWay transit services.
A transit-rich environment offers numerous advantages such as:
- Decreased air pollution
- Expanded mobility options
- Access to essential services
- Diminished urban sprawl
- Enhanced air quality
- Increased property values
With its focus on walkability and transit connections, the 56-60 Fieldway Road Condos is designed to offer residents a truly connected lifestyle.
New Civic Centre Area
The 56-60 Fieldway Road Condos development is also home to a new civic center area, which consists of a 10-storey mid-rise building and three towers of 22, 32, and 35 storeys. The ground floor is accessed from the south through a civic square that runs along Dundas, and the building is designed to be inclusive and fully accessible.
This new civic center area is intended to provide safe and comfortable public outdoor spaces for residents and visitors alike. A public park and well-landscaped open spaces are being provided onsite as part of the development’s commitment to creating a vibrant and connected community. These public outdoor spaces not only contribute to the aesthetic of the development, but also offer safe and comfortable environments for residents to enjoy.
Key Features and Amenities
The 56-60 Fieldway Road Condos offers an array of key features and amenities that cater to the needs and desires of its residents. With 1,149 residential units, the development boasts a 935m2 office space and a 432m2 childcare facility. One of the most notable features is the community park, which offers a playground, walking paths, and a picnic area.
Another key feature is the Connected Community, a network of pathways and green spaces that link the development to the surrounding area. This connected community allows residents to easily access the wealth of amenities available in Etobicoke Centre, including:
- Grocery stores
- Restaurants
- Shops
- Several parks and recreational facilities
Community Park
The community park at 56-60 Fieldway Road Condos is more than just an outdoor space; it is an integral part of the development’s vision for a connected and vibrant community. Spanning an area of 36,000 sq.ft, this public park is proposed to be transferred to the City for public use.
Offering a variety of amenities, the community park provides a secure and inviting outdoor area for local residents to enjoy. The park includes:
- A playground
- A splash pad
- A basketball court
- A picnic area
- A walking path
These features not only add aesthetic value to the pre construction condo development, but also contribute to the overall value of the condos.
Connected Community
A connected community is more than just a collection of buildings; it is a network of people and infrastructure that fosters economic, social, and environmental prosperity. The 56-60 Fieldway Road Condos is designed to be a connected community, with easy access to transit, amenities, and parks in Etobicoke Centre.
Located just a short distance from Kipling Station, residents can easily access the Bloor-Danforth subway line, as well as numerous bus routes that traverse the area. The development’s close proximity to Dundas Street West and Bloor Street West, as well as several parks, including the new civic center area and the community park, further enhances its appeal as a truly connected community.
Site’s Information
The 56-60 Fieldway Road Condos are now in the Registration Phase. Here are some key details about the development:
- Total of 1,324 suites available
- Development spans a 1.723-hectare (4.26 acre) site
- Land on the east side intended to be used as a public park
- Floor plans and pricing anticipated to be available soon
This information displayed reflects the developers’ commitment to providing a high-quality living experience for residents, with a focus on connectivity, community, and access to a wealth of amenities. The 56-60 Fieldway Road Condos is poised to become a highly sought-after address in Etobicoke Centre.
Location Advantages: Dundas Street West and Bloor Street West
The location of the 56-60 Fieldway Road Condos offers numerous advantages for residents. Situated near Dundas Street West and Bloor Street West, the development provides convenient access to the downtown core, as well as the Greater Toronto Area. The area is well-serviced by public transit, making it easy for residents to commute and explore the city.
Etobicoke Centre, where the development is located, is home to a variety of high-quality amenities and appealing green spaces. Residents will enjoy easy access to:
- Restaurants
- Cafes
- Shops
- Entertainment venues
They will also have access to attractive parks, trails, and gardens. The combination of urban convenience and natural beauty makes the 56-60 Fieldway Road Condos an ideal place to call home.
Kipling Station
Situated southeast of Kipling Avenue and Bloor Street West, Kipling Station is a major transit hub located near the 56-60 Fieldway Road Condos. This convenient proximity to Kipling Station provides residents with easy access to a variety of public transportation options, including the TTC subway, GO Transit, and MiWay bus services.
The accessibility to Kipling Station not only provides residents with seamless connectivity to the rest of the city, but also enhances the appeal of the development as a transit-oriented community. The combination of a well-connected living space and exceptional amenities makes the 56-60 Fieldway Road Condos an attractive option for those looking to live in a vibrant, accessible community.
Parks Introduce
While the search results for parks near the 56-60 Fieldway Road Condos may not yield any results, the development itself offers ample green spaces and recreational facilities for residents to enjoy. In addition, the nearby Islington Golf Club and walking/biking trails at High Park provide opportunities for outdoor activities and leisure.
The combination of urban convenience and access to green spaces makes the 56-60 Fieldway Road Condos a truly unique living experience. Residents can enjoy the best of both worlds, with easy access to the bustling city and the tranquility of nature just a short distance away.
Summary
In conclusion, the 56-60 Fieldway Road Condos offers residents a modern, transit-oriented living experience with a strong focus on connectivity, community, and access to world-class amenities.
With its prime location near Dundas Street West and Bloor Street West, stunning architectural design by BDP Quadrangle, and an array of exceptional features and amenities, this development is sure to become a highly sought-after address in Etobicoke Centre. Don’t miss out on the opportunity to be a part of this vibrant, connected community!
Frequently Asked Questions
What public transportation options are available near the development?
Residents of the development enjoy convenient access to public transportation, with Kipling Station providing access to TTC subway, GO Transit and MiWay bus services.
Are there any parks or recreational facilities within the development?
Yes, the development features a community park with a playground, splash pad, basketball court, picnic area, and walking path for recreational activities.
This park provides a great opportunity for families to get out and enjoy the outdoors. It is a great way to stay active and have fun.
Who is responsible for the architectural design?
BDP Quadrangle is responsible for the architectural design of the 56-60 Fieldway Road Condos.
What is the current status of the Arcadia District Condos?
The Arcadia District Condos are currently in the Registration Phase.
For more listings like this, don’t hesitate to check our dedicated page for new condos in Etobicoke.
Book an Appointment
Precondo Reviews
No Reviwes Yet.Be The First One To Submit Your Review




