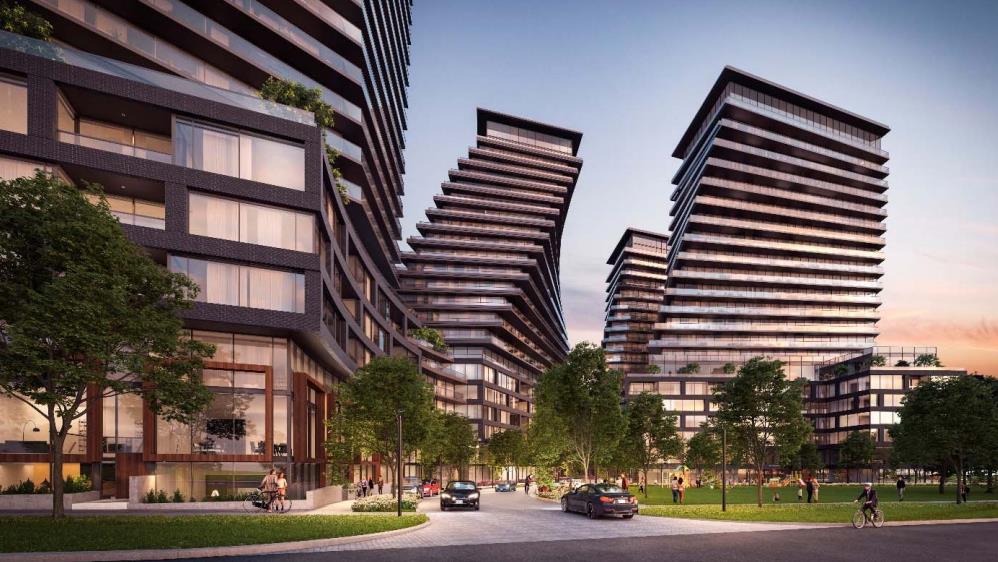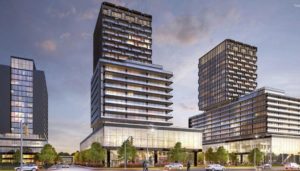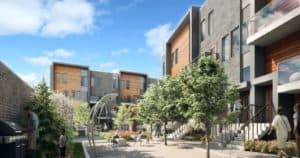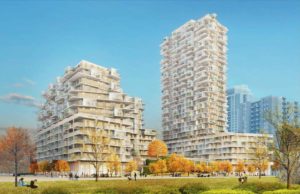The 900 Condos East Mall
-
- 1 Bed Starting
- $ 672,900
-
- 2 Bed Starting
- $ 828,900
-
- Avg Price
- $ 1262 / sqft
-
- City Avg
- $ 1085 / sqft
-
- Price
- N/A
-
- Occupancy
- 2027
-
- Developer
| Address | 900 The East Mall, Etobicoke, ON |
| City | Etobicoke |
| Neighbourhood | Etobicoke |
| Postal Code | |
| Number of Units | |
| Occupancy | |
| Developer |
Amenities
| Price Range | $ 672,900 - $ 1,211,900 |
| 1 Bed Starting From | $ 672,900 |
| 2 Bed Starting From | |
| Price Per Sqft | |
| Avg Price Per Sqft | |
| City Avg Price Per Sqft | |
| Development Levis | |
| Parking Cost | |
| Parking Maintenance | |
| Assignment Fee | |
| Storage Cost | |
| Deposit Structure | |
| Incentives |
Values & Trends
Historical Average Price per Sqft
Values & Trends
Historical Average Rent per Sqft
About The 900 Condos East Mall Development
The 900 Condos is a new condo development that is currently in the pre construction phase by Harhay Developments, located at 900 The East Mall, Toronto, ON M9B 6K2. This project will house four high rise mixed use buildings ranging from 20 to 21 storeys with 882 units. The estimated completion date for occupancy for this property is 2027.
CORE Architects is handling the exterior and interior designs of this project in Toronto, Ontario. Boasting a new level of livability, CORE Architects have proposed cozy interiors and modern urban exterior designs.
The 900 Condos East Mall will be at Highway 427 and Eglinton Avenue West intersection in West Deane Park. Spanning across the address 900 The East Mall, Etobicoke residents will be near a number of facilities.
The sales of this pre construction realty are still pending in Toronto, Ontario. Contact an agent or register today to find regarding price range, sales, floor plans, brokerage, deposit structure and much more!
Features and Amenities
The 900 Condos by Harhay is a new condo community in the city of Etobicoke. The development site will house a wide number of units in four high rise mixed use buildings. Three buildings will rise 21 storeys high that will share a 6 storey high podium. Building 4 will rise 20 storeys high. As per the initial plans, there will be a total of 882 residential units in total.
The floor plans will feature 58 studios, 422 one bedroom, 303 two bedroom and 99 three bedroom units which will vary from 117 square metres to 495 square metres in size. This community will offer 13,401 sqft of retail space, 2,378 sqft of daycare, 69,437 sqft of office space, and a new public park.
There will also be a four-level underground garage with 858 vehicle stalks and 699 spots for residents. Additionally, CORE Architects has proposed designs to be visually striking for 900 The East Mall Condos.
Location and Neighbourhood
The 900 Condos is going to rise at 900 The East Mall, Toronto, ON. Residents of condos 900 The East Mall will have convenient all major lifestyle and local amenities. Humbertown Shopping Centre is just 12 minutes drive away.
Also, Wellesworth, Capri, and Centennial Park are some nearby public parks available around 900 The East Mall Condos. Besides this, many schools, shopping and dining options are available near this development.
Accessibility and Highlights
The 900 Condos East Mall sits in a transit oriented location of Etobicoke. Kipling Go Station and Islington Subway Station are a few minutes drive from the site. Martin Grove Station is also 12 minutes walk away. Motorists will also have close access to Highway 427 and 401. Additionally, Toronto Pearson Airport is just 8 minutes away.
About the Developer
Harhay is a prominent real estate developer with over 25 years of experience in Toronto, Ontario. With an aim to provide the finest quality developments, they have a portfolio with residential and mixed use communities. Also, they specialize in design, development and construction. Other pre construction condo projects by Harhay include Kingsway Crescent and 875 Queen East Condos.
Stay tuned at Precondo for the latest updates on pre-construction condos in Toronto.
Book an Appointment
Precondo Reviews
The 900 Condos East Mall Downloads
Download all additional info here
Digital Brochure.pdfThe 9Hundred Features and Finishes.pdf








