293 The Kingsway Condos
-
- 1 Bed Starting
-
- 2 Bed Starting
-
- Avg Price
- $ 929 / sqft
-
- City Avg
- $ 1085 / sqft
-
- Price
- N/A
-
- Occupancy
- 2021 Occupancy
-
- Developer
| Address | 293 The Kingsway, Etobicoke, ON |
| City | Etobicoke |
| Neighbourhood | Etobicoke |
| Postal Code | |
| Number of Units | |
| Occupancy | |
| Developer |
| Price Range | $ 519,900+ |
| 1 Bed Starting From | Register Now |
| 2 Bed Starting From | |
| Price Per Sqft | |
| Avg Price Per Sqft | |
| City Avg Price Per Sqft | |
| Development Levis | |
| Parking Cost | |
| Parking Maintenance | |
| Assignment Fee | |
| Storage Cost | |
| Deposit Structure | |
| Incentives |
Values & Trends
Historical Average Price per Sqft
Values & Trends
Historical Average Rent per Sqft
About 293 The Kingsway Condos Development
Toronto is a city that has a lot to offer. Especially if the requirement is of a classy condo in a prestigious setting, the city of Toronto is exactly the place one would want to be looking at. The city offers a surplus of modern-design and marvelous condo communities.
Amidst all the glorious options, 293 The Kingsway Condos is another upcoming condo development project that promises to impress. The project bears the banner of the esteemed developers Malen Capital and is located in the swanky Toronto neighborhood of Dundas and Royal York.
The eagerly awaited project is designed by the highly efficient firm Quadrangle Architects Ltd and features the tantalizing interior designs by the vaunted Patton Design Studio.
293 The Kingsway Condos promises to be a state-of-art community surrounded by lush greenery and other errands and social hubs. In essence, the condo project promises a seemingly high and comfortable standard of living in one of the most bustling neighborhoods of the Canadian metropolitan.
To get a better understanding of the project, an insightful look at the design and offered features are needed:
The Design at 293 The Kingsway Condos
293 The Kingsway Condominiums is an eagerly awaited project that is located in one of Toronto’s most advanced and happening neighborhoods. The entire project comprises of a nine storeys tower that contains a total of 350 housing units.
The interior design of the units is intricately executed. With a total living dimensional range of 494-1504 sq. feet, and the ceiling height of 9’ feet, the units are spacious and comfortable. The interiors further include a vividly designed gourmet kitchen with chrome and wood finishing.
The rooms are further accompanied by the intricate plated designs, giving 293 The Kingsway Condo a vintage aesthetic look. The ceiling height further leaves space for large panoramic windows which gives a subtle and stark view of the famous Toronto Skyline.
The exteriors are consolidated with a robust mixture of brick and metal to give a modern yet classic look. In addition to the units, the common areas include lavishly furnished lounges with a 90’ inch screen, dining room with caterers, gaming areas with foosball and billiards, etc.
Location & Accessibility
Situated in the known locality of Edenbridge and Humber Valley, the project is right in the center of all the bustling activities of the city. The location is in the lap of lush green trees and bushes interspersed with paved pathways for recreational saunters.
293 The Kingsway Condominium, furthermore, is surrounded by various other required commercial and social locations. There are various fresh house cafes, luxury fashion boutiques, malls, bars, pubs, late-night clubs, parks, schools, and other commercial complexes. The location is also in convenient reach from the numerous transit options such as subways, city buses, and cab stations.
Features & Amenities
The list of amenities offered at 293 The Kingsway Condos is inexhaustible. The project offers, firstly, the basic indoor swimming pool, fully equipped spas, and saunas and even a pet sauna. Furthermore, the units come with rooftop patios that are equipped with BBQ facilities. The fitness centers are equipped with international standard equipment and also include aerobics and yoga halls.
In addition to this, there is also a business center with audio-visual equipment and 24 hours wi-fi services. Also provided is a guest house for overnight stays. The amenities offered are once again elements to make sure that you get the lavish living standard you require.
293 The Kingsway Condo is expected to allow occupancy from June of 2021 and is almost nearing structural completion. The project has picked up substantial traction because of the sheer comfort it promises in addition to the numerous features designed to ensure a cozy stay
You can view more condo listings here at https://precondo.ca/new-condos-etobicoke/.


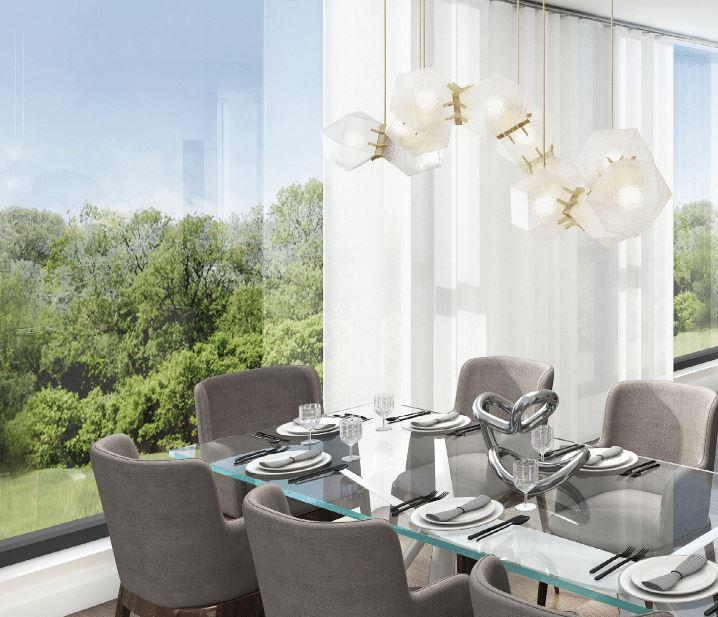
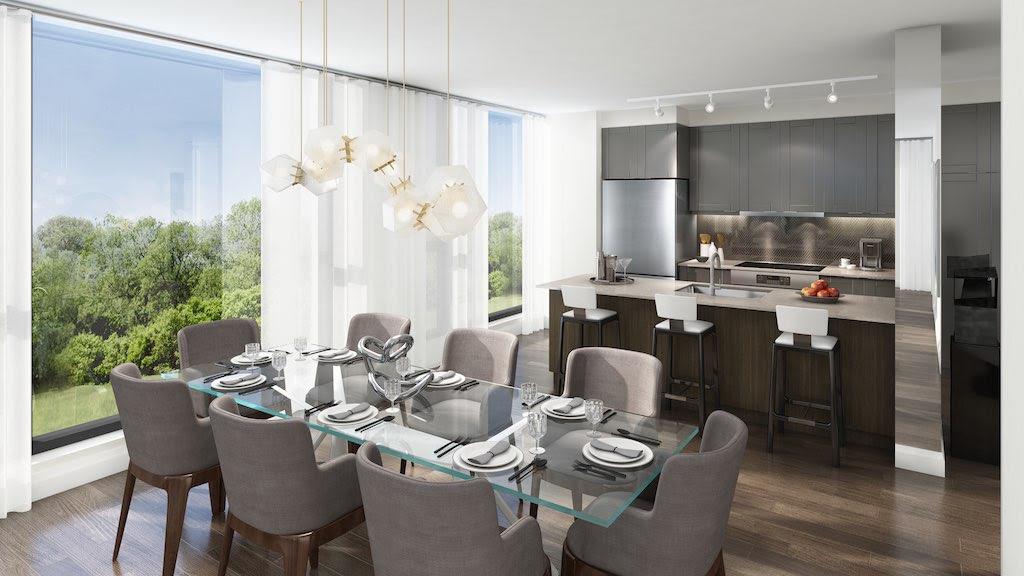
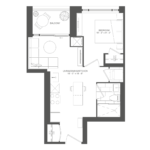
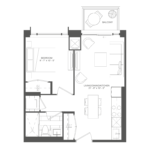
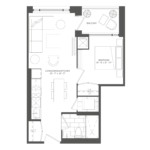
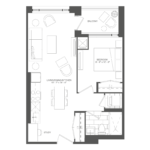
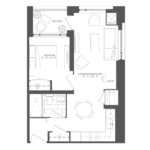
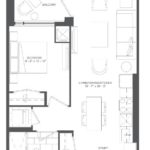
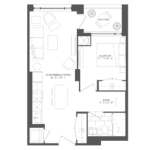
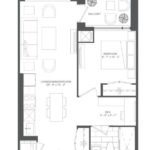
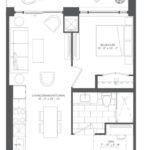
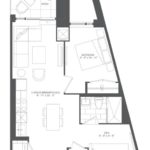
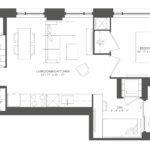
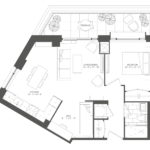
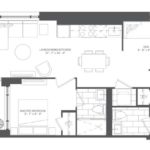
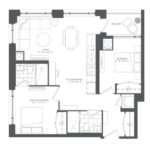
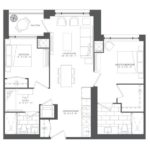
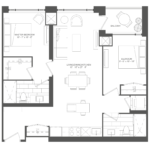
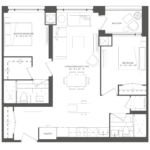
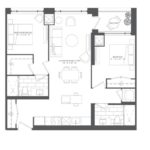
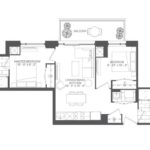
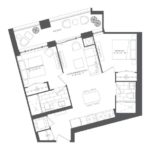
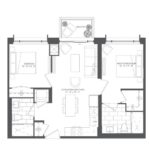
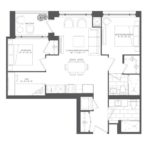
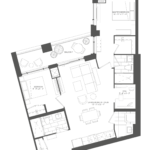
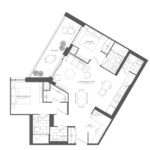
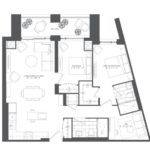
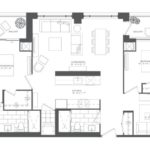
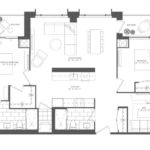
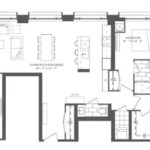
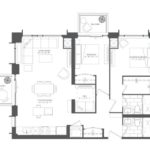
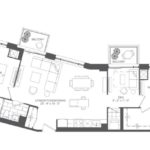
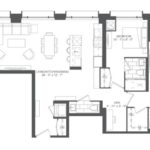
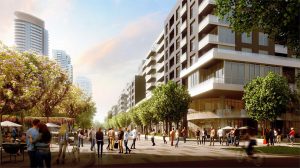
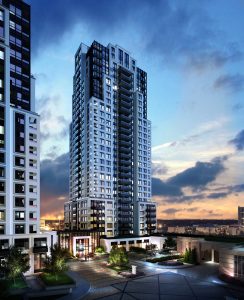
Rating: 4.83 / 5
293 The Kingsway Condominiums is an eagerly awaited project that is located in one of Toronto’s most advanced and happening neighborhoods. Situated in the known locality of Edenbridge and Humber Valley, the project is right in the center of all the bustling activities of the city. 293 The Kingsway Condominium, furthermore, is surrounded by various other required commercial and social locations. There are various fresh house cafes, luxury fashion boutiques, malls, bars, pubs, late-night clubs, parks, schools, and other commercial complexes. The location is also in convenient reach from the numerous transit options such as subways, city buses, and cab stations.