Evermore Condos
-
- 1 Bed Starting
- N/A
-
- 2 Bed Starting
- $ 899,000
-
- Avg Price
- $ 956 / sqft
-
- City Avg
- $ 1085 / sqft
-
- Price
- N/A
-
- Occupancy
- 2023 Occupancy
-
- Developer
| Address | 10 Eva Rd, Etobicoke, ON |
| City | Etobicoke |
| Neighbourhood | Etobicoke |
| Postal Code | |
| Number of Units | |
| Occupancy | |
| Developer |
Amenities
| Price Range | $ 899,000 - $ 1,065,000 |
| 1 Bed Starting From | N/A |
| 2 Bed Starting From | |
| Price Per Sqft | |
| Avg Price Per Sqft | |
| City Avg Price Per Sqft | |
| Development Levis | |
| Parking Cost | |
| Parking Maintenance | |
| Assignment Fee | |
| Storage Cost | |
| Deposit Structure | |
| Incentives |
Values & Trends
Historical Average Price per Sqft
Values & Trends
Historical Average Rent per Sqft
About Evermore Condos Development
Evermore Condos by Tridel is a new luxury residential development that is currently undergoing pre-construction and is set to be erected at 10 Eva Rd in West Village Etobicoke. The condominium will certainly draw the attention of a number of prospective buyers with its plethora of green space, sustainable features, and high-end amenities that will make you never want to leave home.
With its convenient location moments from the West Mall and the vibrant Bloor Street West, the condo will offer quick access to a variety of services, restaurants, retailers and recreational options. The proposed plan for the development calls for a 28 story tower with a total of 213 residential units.
While specific details about the units to be included in the condominium are yet to be released, it’s safe to expect the modern, high-quality, and sustainable features that we’ve come to expect from Tridel. Like the first two phases of the development, we can expect Evermore condos by Tridel to offer one-bedroom, one-bedroom plus den, two bedrooms and two-bedroom plus den floor plans. Units are expected to range from 600 square feet to up to 900 square feet.
Evermore Condos Exclusive Features & Amenities
Throughout the years, homeowners have come to expect the best features and finishes from condominiums that have been designed and constructed by Tridel; and Evermore is no exception. Kitchens are expected to come equipped with stainless steel, energy-efficient appliances and also long-lasting granite countertops. Quality laminate flooring and floor to ceiling windows will be seen all throughout the bedroom and living areas, while the spa-inspired bathroom will boast low-flush toilets, stylish vanities, and laminated flooring.
Evermore Condos by Tridel will feature open-concept residential units allowing homeowners to visualize their home as a blank concept. Upon arriving home, residents will be greeted by a welcoming and expansive entrance coupled with a spacious walk-in closet. All suites will come equipped with dryers and washers in a room designated for laundry.
Evermore Condos More Features
At Evermore condos by Tridel, you’ll enjoy exclusive access to amenities that include: a cozy fireside lounge area, a gym that carries the latest cardio equipment, an indoor swimming pool, a wet bar, and an expansive party room. Evermore Condos by Tridel will also feature a rooftop retreat area with a BBQ section, perfect for family gatherings during the warmer seasons.
The Youth Zone is, of course, one of the most anticipated features to be included at Evermore condos by Tridel. This will feature a music room and there will be a lot of space to accommodate all the audiophiles in the building. It will be a great place for young people to gather and socialize and form new relationships. Like many of the condos developed by this company, Evermore condos will be a great place for families with kids, thanks to the inclusion of a children zone. There will also be a comprehensive pedestrian network, which is important for communities with small kids.
Evermore Condos Location & Accessibility
Evermore Condos by Tridel is situated just mere moments from Highway 427, as well as the newly renovated Sherway Gardens Mall that carries over 200 retailers and diners. Brands like the Keg Coach, Saks Fifth Avenue, and Hudson’s Bay, are all present within the mall. Highway 427 allows for fast transit for residents with private vehicles but there are also comprehensive public transit options close to the development.
In addition to Highway 427, Gardiner Expressway is also just a short distance from Evermore Condos. As a result of this, when you’re journeying to a neighbouring area of the GTA you’ll be able to get around easily.
Islington Golf Club or a nearby parkland is a great place to relax when you need a bit of nature, or you could also opt to go jogging along one of the many nearby trails. If you’re looking for a more interactive day, then you can stop by a movie theatre or visit a nearby lounge for a few drinks. Evermore Condos by Tridel is situated in a major commercial hub in Etobicoke, which is ranked as the 4th largest corporate area in Canada.
Evermore Condos Developer
Tridel is one of the most well-known developers throughout the GTA and they have been participating in community development since the 1960s. Many of their early residential and commercial developments are seen as contemporary landmarks today. The company is recognized for the quality communities that they develop, as well as for their devotion to creating an energy-efficient world. Evermore Condos by Tridel is another great addition to their impressive portfolio.


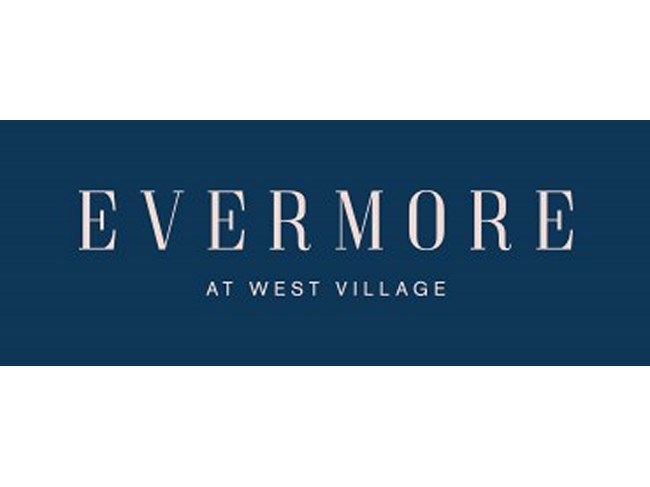


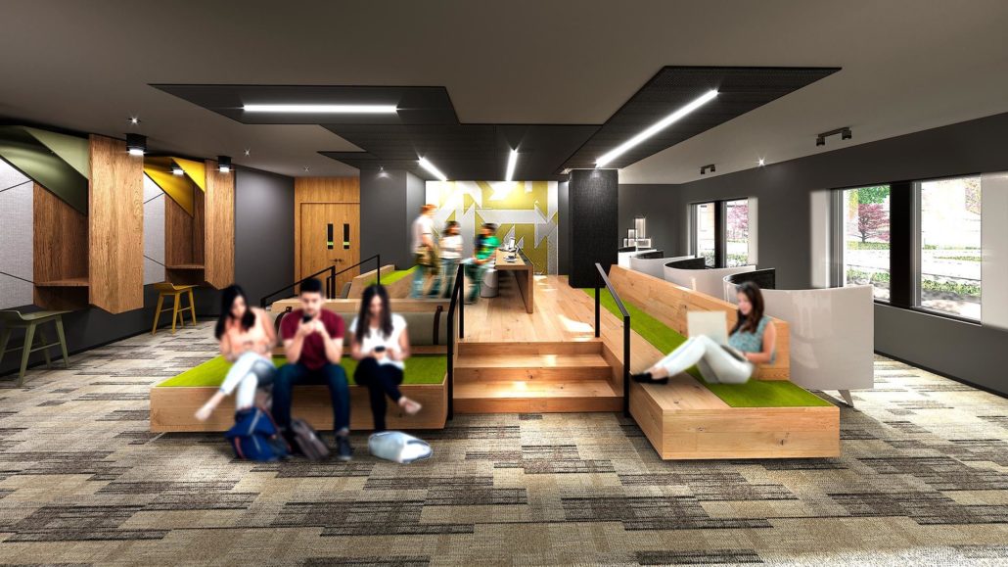
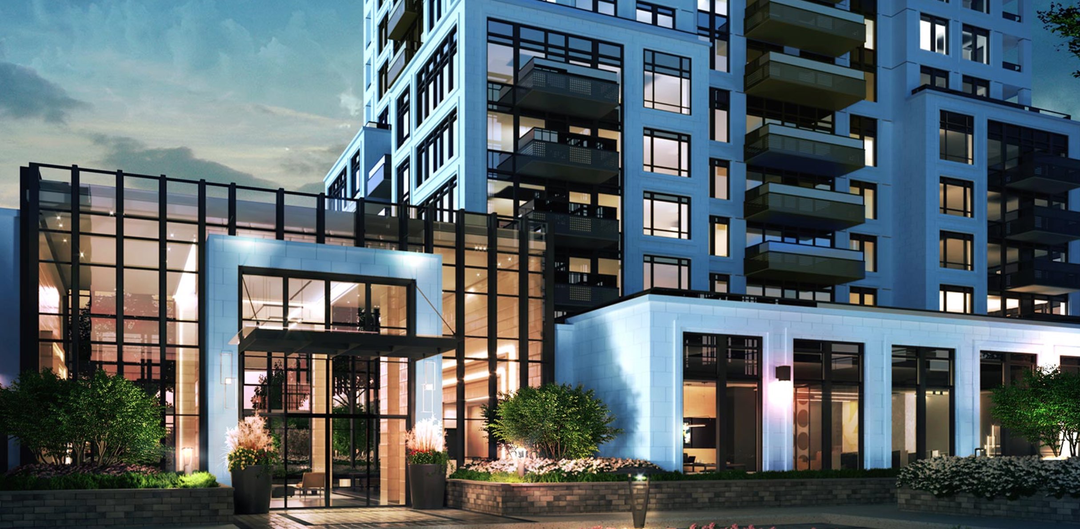
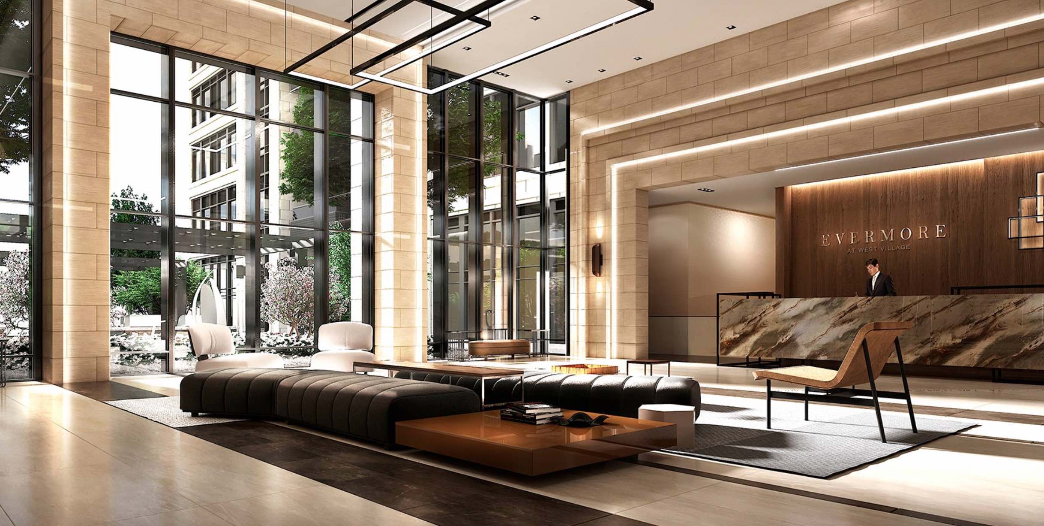
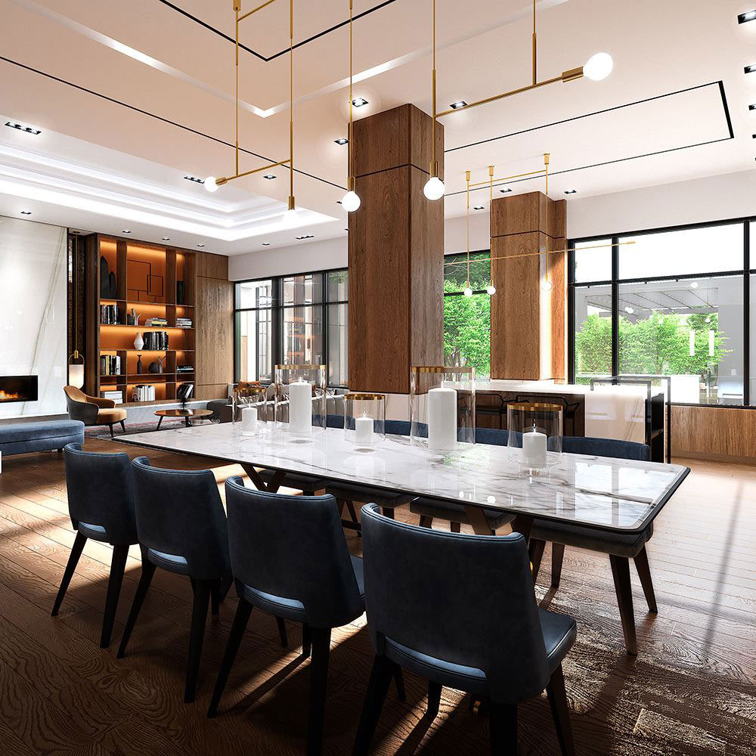
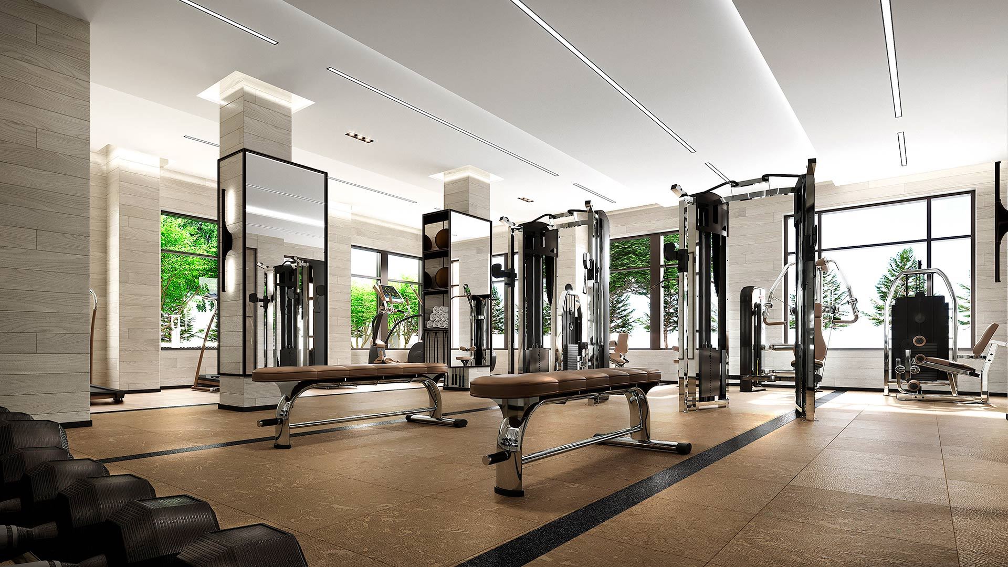
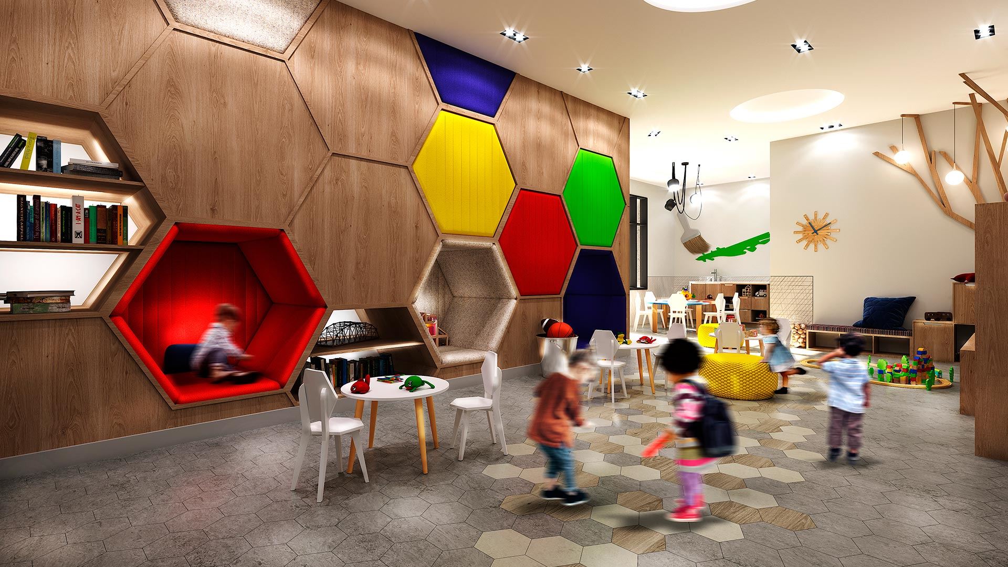












Rating: 5 / 5
This location is quickly gaining a lot of attention due to all the new developments popping up in the area. Being just outside the core, and off the 427 – users are able to easily commute in any direction they need to go. For those who dont have a vehicle, they can easily hop on a 10m bus ride to the nearest subway station and head right downtown Toronto.
The ammenities Tridel has chosen for this developement are outstanding (I wish I had them myself). Tridel, ebing one of my favorite developers, really put alot of thought into this project in terms of what families are really needing in a condo to live a comfortable life.
Units are so spacious for the prices – and with a high end developer you know the finishings are going to be superb.