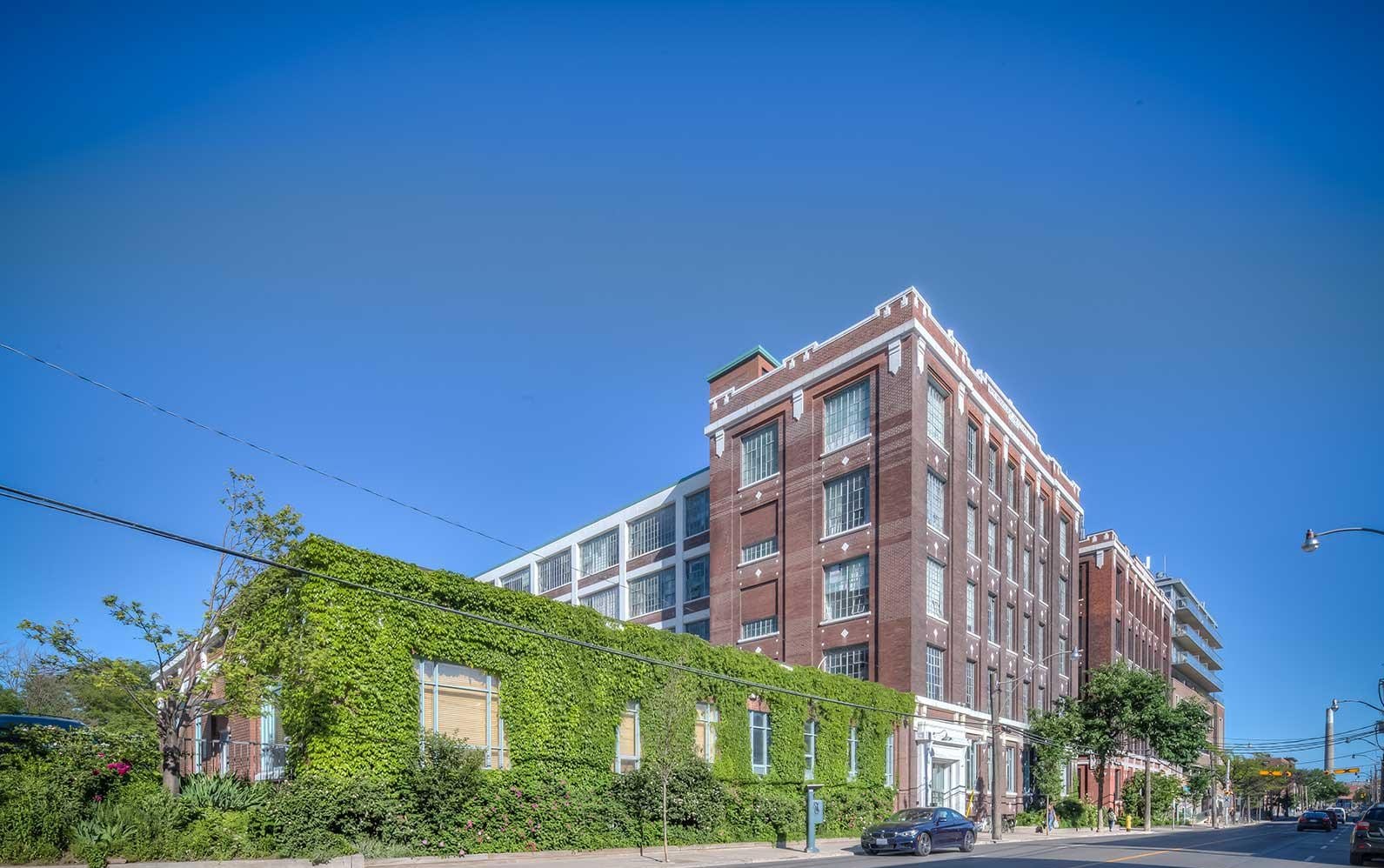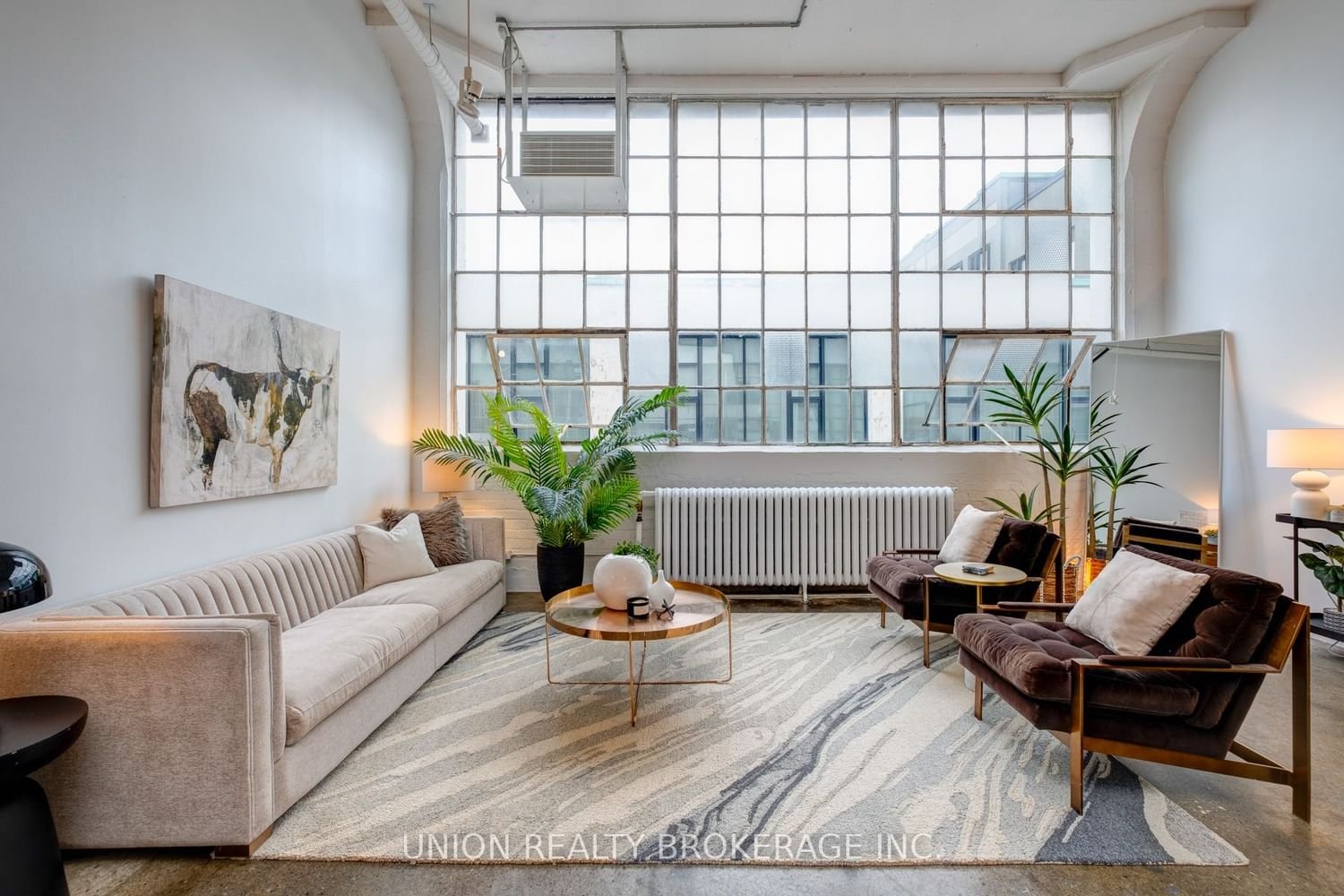Wrigley Lofts
| Address | 245 Carlaw Ave, Toronto |
| Maintenance Fees | |
| Developer | |
| Year Built |
|
| Price Range |
|
Wrigley Lofts Condominiums For Sale
About
Wrigley Lofts by Atria Development is a condo development at 245 Carlaw Ave, Toronto. This conversion project offers a mid-rise building of 5 storeys with 79 loft units. The construction of the factory property was completed in 1998.
Wrigley Lofts is located on the east side of Carlaw Avenue, just north of Queen Street East. Many construction projects use the name “loft” as a marketing phrase. However, this is actually a warehouse converted to strong lofts and located in the beautiful Riverside and Leslieville.
Get in touch with our sales agent to learn more about Wrigley’s Lofts building details and loft unit listings. Know about the style of the suites, the rent of the listings, the average price per sqft of the units and also the maintenance fees.
Features and Amenities
This 245 Carlaw Ave lofts is a former chewing gum factory, the well-known chewing gum brand. But this gum factory was beautifully designed and converted into a building of the latest market style.
The Wrigley Lofts 245 Carlaw have enormous open rooms with massive fluted columns and warehouse windows typical of hard loft spaces in New York. Original warehouse and oversized industrial windows, 14-foot ceilings, solid concrete mushroom columns, light-filled open-concept layouts and uncovered pipes and ducts are all features of the suites, as one would expect in a genuine hard loft conversion.
However, the Wrigley Lofts maintain its manufacturing heritage, suggesting an older period with its unique urban construction, huge metal windows, brick details, and 8-foot core doors. The ceilings are almost 13.5 feet in height.
The individuality of the apartments is one of the most significant aspects of this structure. A multi-function area and an outdoor garden patio are a few of the most interesting amenities.
The converted warehouse is now famous as vintage hard lofts. They’ve even earned a reputation as an artists’ squat. Each customer created their area to fit their style, offered initially as blank canvases for $100 per square feet.
Wrigley Lofts is popular for its one-of-a-kind offers. The lofts range between 290 square feet to 3,000 square feet for the 79 live / work lofts. In addition, the Wrigley lofts 245 Carlaw Avenue has a variety of facilities for the residents.
For instance, the buildings have a security system, a meeting room, an elevator, beanfield fibre, and a party room. The maintenance fees include parking, water, building insurance, heat and common elements.
What makes it an absolute delight for the residents?
These hard loft apartments include two bedrooms and two bathrooms, which are uncommon in a Leslieville condo. The mezzanine bedrooms also offer a range of different staircases. A haven for the creative types, the large lofts of the Wrigley lofts 245 Carlaw Avenue Toronto is now one of the many listings which are popping up in the neighbourhood.
The old style of the factory company is perfectly still carried in the open spaces in the building with high-rise ceilings and long massive warehouse windows in each loft.
The light and windows are fantastic for painting and photography. It is one of the few loft buildings with 1,400 to 1,600 and 2,000 square foot lofts. However, prices are already beginning to rise. Some strange windowless work-only flats in the basements are significantly cheaper.
The magnificent marble foyer is nearly identical to how it was 100 years ago. The elevator is as well, as you will see the first time you enter it. The fragrance of machine oil is the scent of the past!
Built at the north end of the Queen Street end, the popularity of Leslieville in South Riverdale is growing. It has acquired a lot of attention between Queen and Dundas.
While Wrigley lofts 245 Carlaw Ave had two buildings, they converted only the north real estate into lofts. The south side building still stands as commercial.
Register with us or call our sales agent to get all the latest details about this Wrigley lofts 245 Carlaw Ave real estate from Atria Development. Know the average rent per loft, the sale price on the market, units on sale, lofts on rent, the number of units in the building, floor map, properties sold so far, any other amenities.
Location and Neighbourhood
This building, situated in Leslieville’s studio neighbourhood, is near the Danforth and the Beaches, two of the city’s trendiest locations. Back in 1850, this neighbourhood was a small village named after the owner of Toronto nurseries, George Leslieville.
He owned this lucrative business which spanned across 150 acres. His older houses were built during the late 1800s. For instance, Victorian houses, Second Empire row houses and Ontario cottages. However, the second generation built semi-detached, detached houses in the early 1900s. These were among the smallest bungalows of Toronto.
Currently, this stretch of Carlaw in trendy Leslieville has experienced amazing expansion, with loft conversions springing up all over the neighbourhood, attracting a slew of creative individuals looking for a terrific live/workplace towards the east end.
It’s in an excellent central/east location, just a few minutes from Riverdale, Downtown, Chinatown East, The Danforth, and The Beaches. Also, it is just a few steps to the quirky Queen Street East shops and eateries and a short walk to the TTC / Streetcar.
Halibut & Chips, Rashers, and Leslieville Pumps are all beautiful spots to meet with friends for a delicious dinner. Shirley’s First Break Coffee is open in the mornings for caffeine lovers. Kristapsons’ Smoked Salmon is a grocery store. MJG Gallery, Gallery 888, and The Aztec Theatre are all worth seeing for culture buffs.
There are 90 bars and restaurants around the Wrigley Lofts 245 Carlaw Ave real estate. Along with this, there are 9 grocery stores and 1 school.
Contact our real estate agent to know about the building, the listings, the price per sqft and several other building details.
Accessibility and Highlights
The Don Valley Parkway and the Gardiner Expressway are both easily accessible from this location for cars. Residents of 245 Carlaw Ave who do not own a car will find it quite easy to move around. The nearest transport station is a Bus Stop (235 Carlaw Ave), only a few meters away.
There is also a Subway stop, Pape Station – Westbound Platform, an 18-minute walking distance. It is also close to (Bus) routes 325 Don Mills Night Bus and 72 Pape.
If you want to call this building home, you must act soon! This is one of the most realistic loft conversions. It’s a popular live-work loft complex that’s a paradise for creative types. Another plus point of the Wrigley lofts at 245 Carlaw Avenue at South Riverdale is that the unit owners inhabit the majority of the suites.
Beautiful tree landscapes to the east and city skyline sights to the west may be seen from the higher levels. It’s at a beautiful central/east end location.
About The Developer
Atria Development has been redeveloping buildings for residential, commercial, and industrial usage throughout the GTA for the past 35 years, focusing on the downtown eastern core of Toronto. They have a long and proud history of recognizing potential and bringing abandoned buildings and neighbourhoods back to life.
Some of their projects include Garment Factory Lofts, Central on Emma, and I-Zone. The 100 Bon East is on rent, Y lofts are under construction. While 80 Bond is also under construction, the lofts will be available for rent from Summer 2021.
Contact us for any information on sale listings, price of the units, sqft prices, and other details.
Stay tuned at Precondo for the latest updates on pre-construction condos in Toronto.


