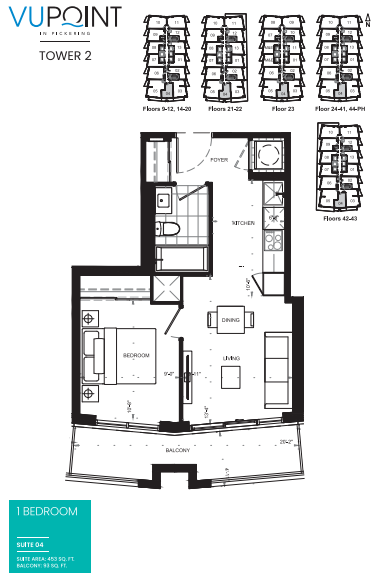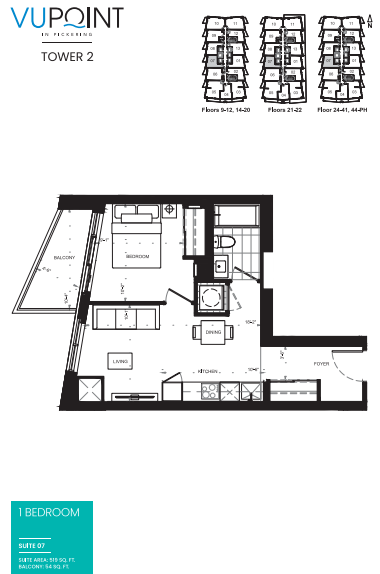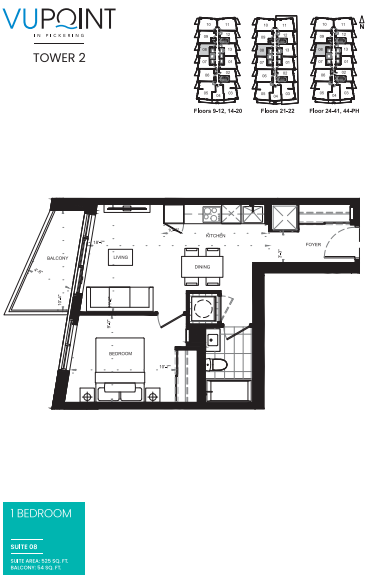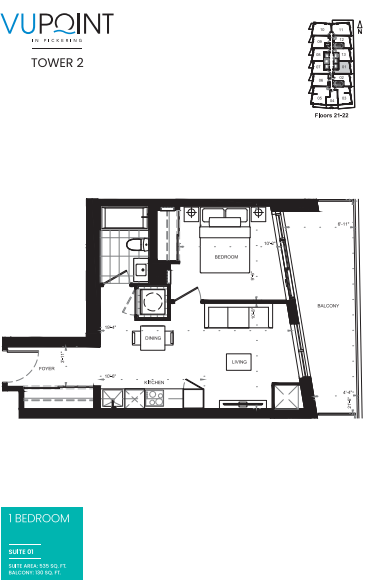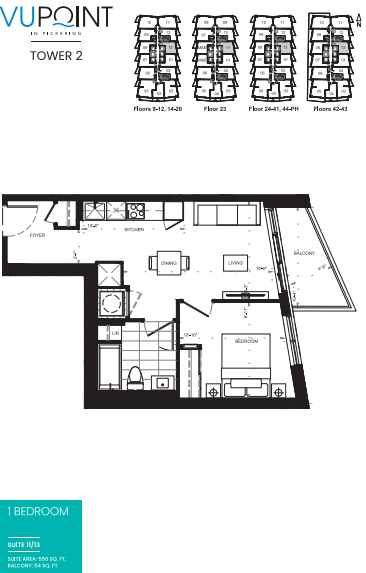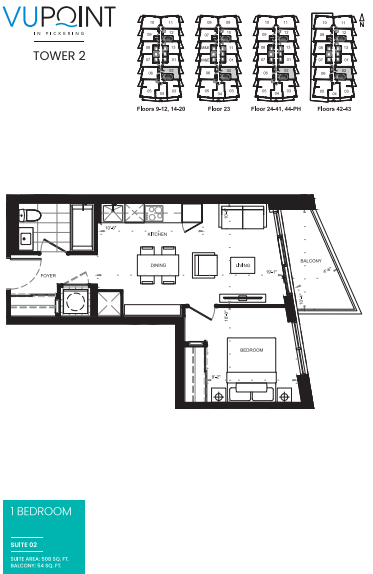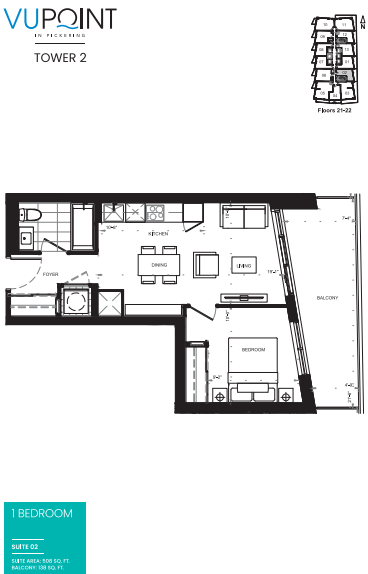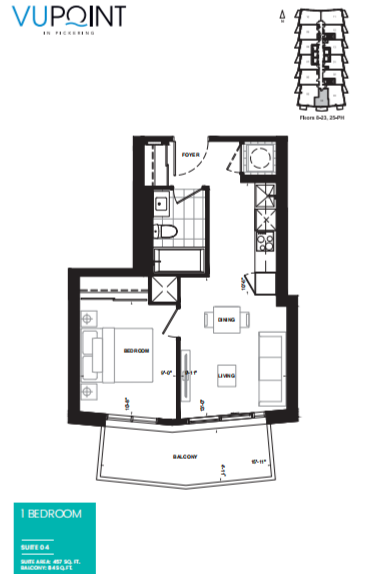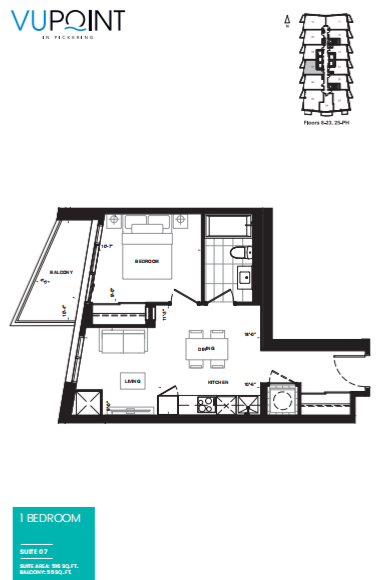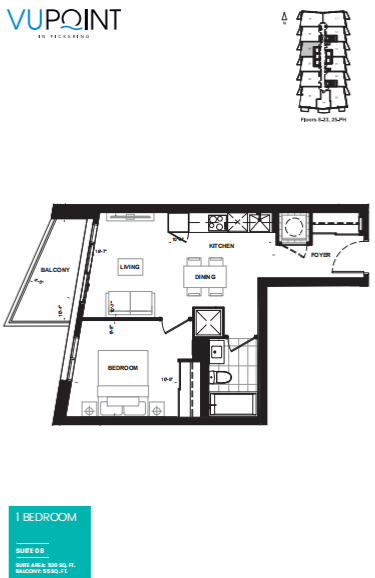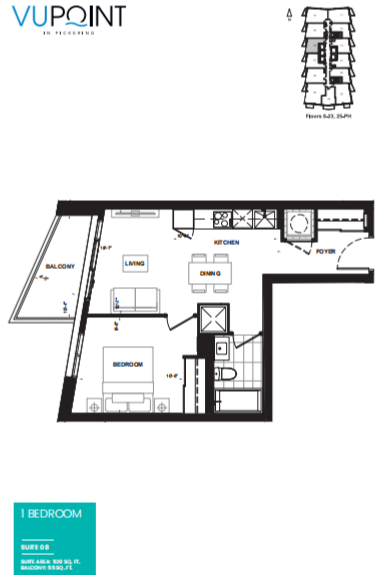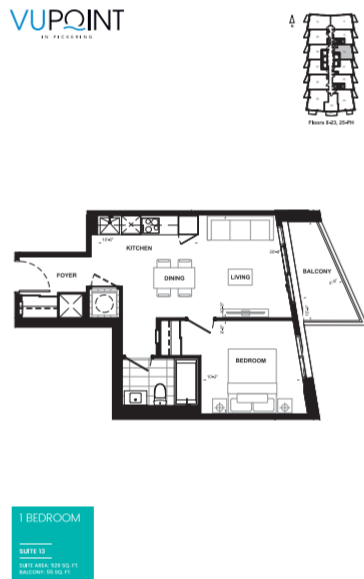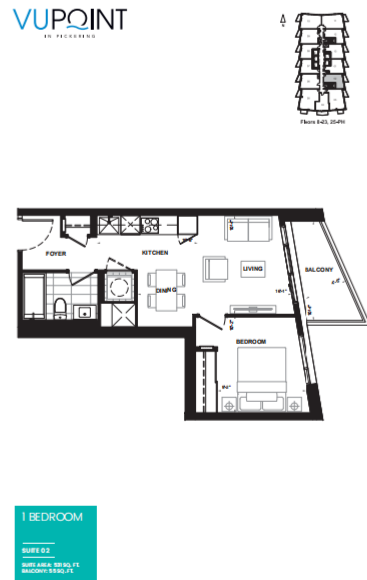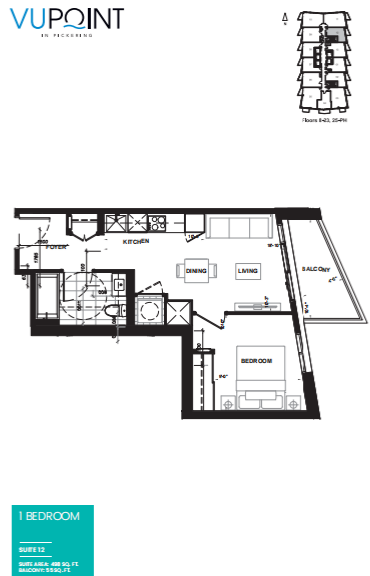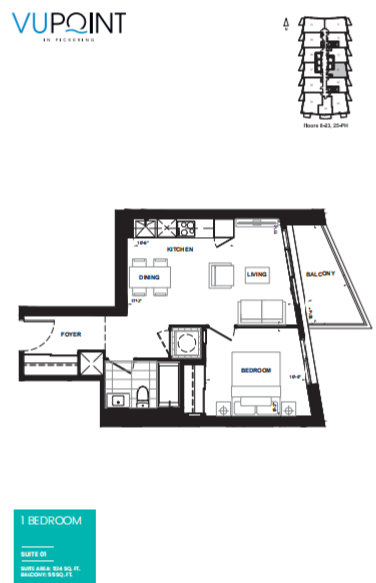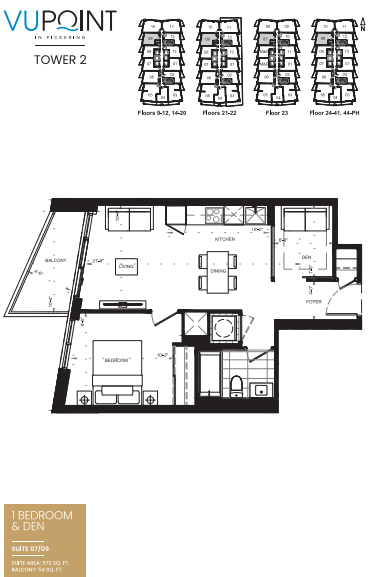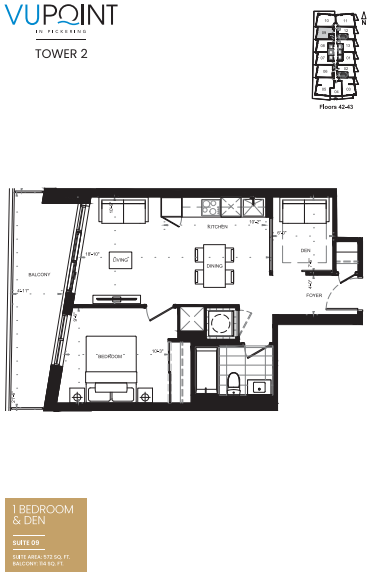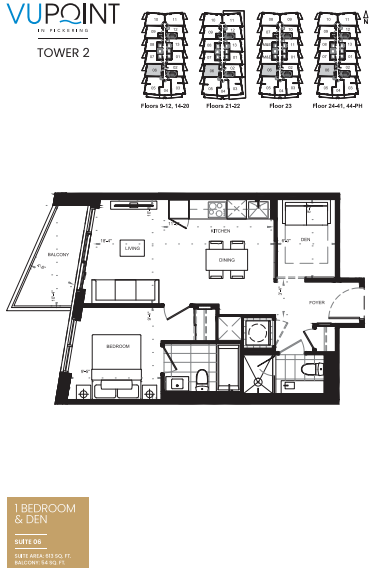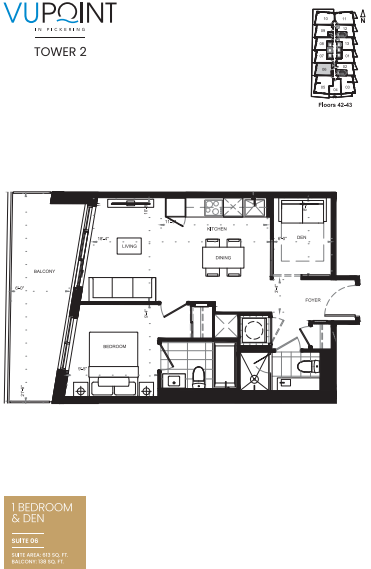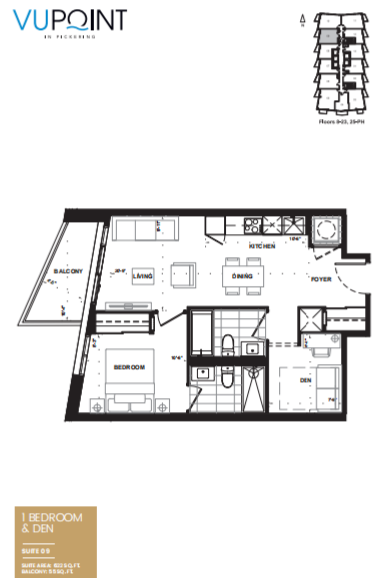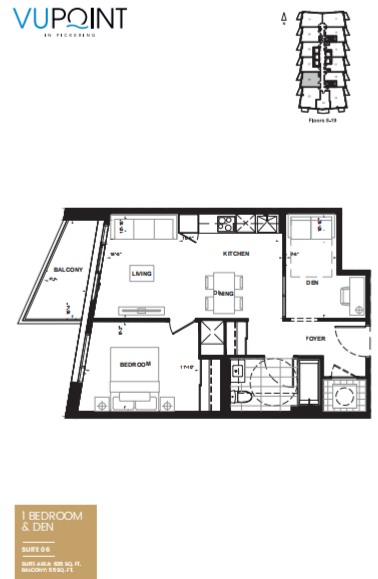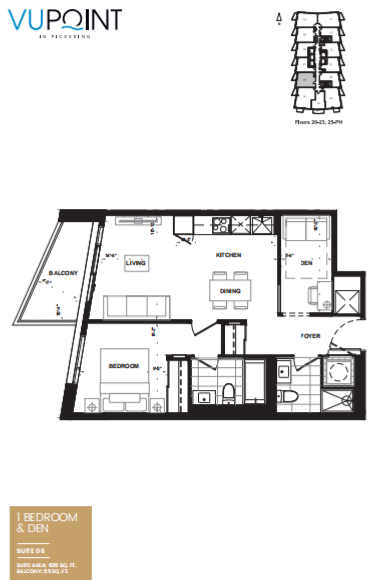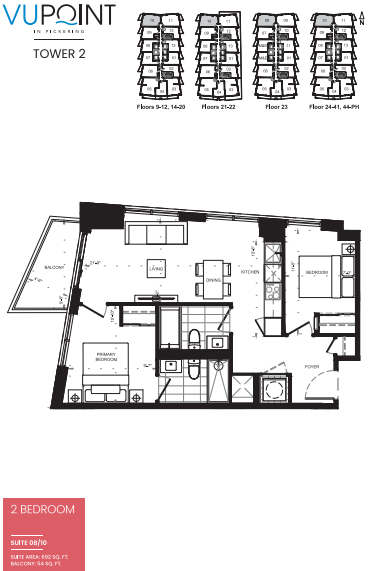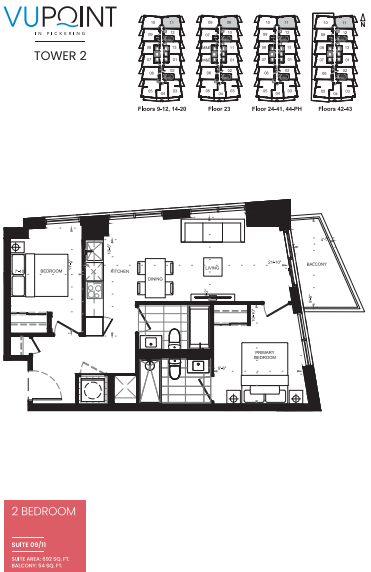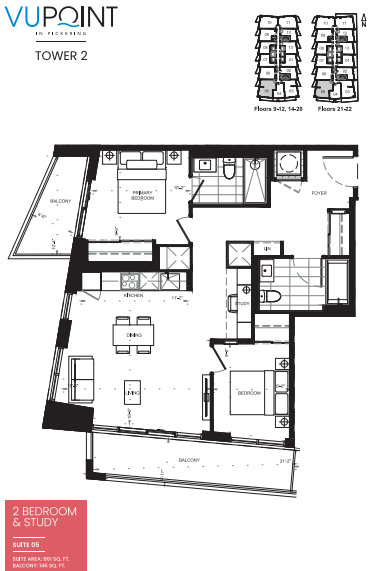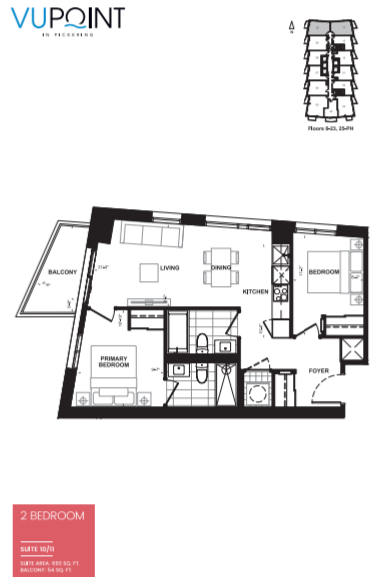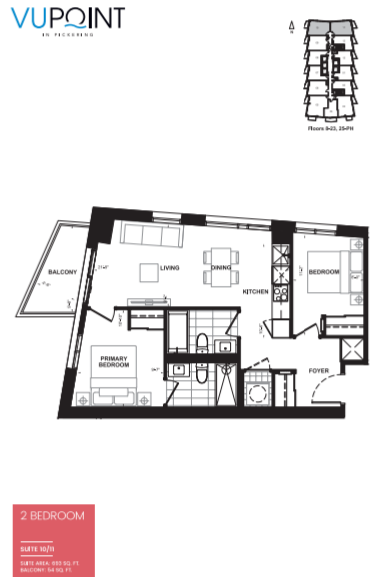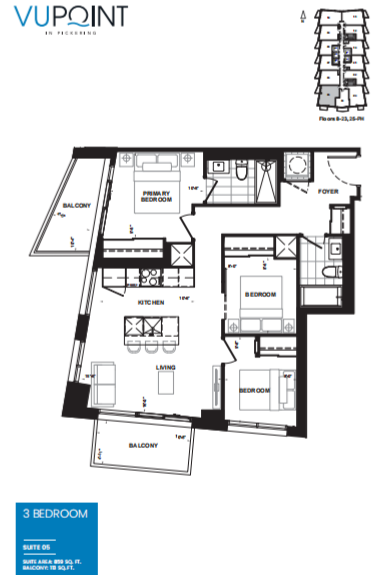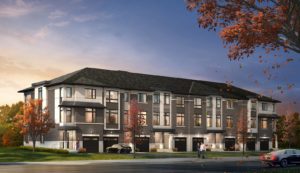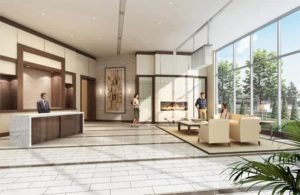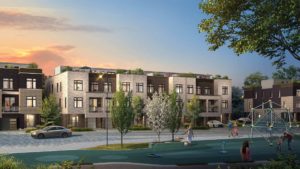Vupoint Condos 2
-
- 1 Bed Starting
- $ 587,000
-
- 2 Bed Starting
- $ 779,000
-
- Avg Price
- $ 1215 / sqft
-
- City Avg
- $ 987 / sqft
-
- Price
- N/A
-
- Occupancy
- 2028
-
- Developer
| Address | 1792 Liverpool Rd, Pickering, ON |
| City | Pickering |
| Neighbourhood | Pickering |
| Postal Code | |
| Number of Units | |
| Occupancy | |
| Developer |
| Price Range | $ 587,000 - $ 932,000 |
| 1 Bed Starting From | $ 587,000 |
| 2 Bed Starting From | |
| Price Per Sqft | |
| Avg Price Per Sqft | |
| City Avg Price Per Sqft | |
| Development Levis | |
| Parking Cost | |
| Parking Maintenance | |
| Assignment Fee | |
| Storage Cost | |
| Deposit Structure | |
| Incentives |
Values & Trends
Historical Average Price per Sqft
Values & Trends
Historical Average Rent per Sqft
About Vupoint Condos 2 Development
The Vupoint Condos 2 by Tribute communities is a new pre-construction condo development at Kingston Road & Liverpool Road, Pickering, Ontario. This project offers a high-rise building of 46 storeys with 564 units. The property is estimated to be completed by 2028.
The Vupoint project will comprise three spectacular towers that will transform the entire Pickering’s thriving urban centre. This will be a distinguished condominium community with unmatched panoramic vistas spanning miles in all directions. Tribute Communities address some of the most prominent needs of the current generation.
So, being placed in close proximity to the essential transit options such as the Pickering Go Station, the Vupoint condos will be a perfect setup for professionals and students. Nevertheless, this area has a wide range of exceptional dining, retail, live entertainment and exhilarating casino fun to keep you all energetic and busy. The nearby Pickering Town Centre, steps away from the condo, is the main attraction here.
So, contact us to know everything about the Vupoint condos in Pickering. Explore the unit pricing list, floor plans, current market listings, average price per condo on sale, rent price per condo, number of rooms on sale & rent, and a lot more.
Features and Amenities
Vupoint condos will place you above the city’s greatest vantage point. You can also have the vistas of Lake Ontario from your windows. These Liverpool Rd apartments will vary between 500 sqft and 900 sqft and will be available up to three-bedroom floor plans.
VuPoint will have a 24-hour concierge, two guest suites, a business lounge, a fully-equipped fitness facility, an expansive outdoor terrace, a theatre room, a board room, and a private training room. There is also a dining room boasting an adjoined catering kitchen in the plan.
Further features and amenities of Vupoint are coming soon. Until then, be in touch to receive instant alerts regarding this condo development. Get your VIP access and know the maintenance fees, parking charges, security fees, condo price deposit structure, etc.
Location and Neighbourhood
Centrally located near Pickering town centre, Vupoint condos won’t let its residents have trouble in their shopping. If you want some healing from stress, then strolling near the banks of Lake Ontario as well as water in Frenchman’s Bay will surely help you. Rouge National Urban Park, Kinsmen Park, Bay Ridges Kinsmen Park, Frenchman’s Bay East Park, and David Farr Park are the best areas to chill and have fun.
Durham Live Casino, Cineplex Odeon and other big-box retailers are also steps away from Liverpool Rd coming soon condos. Well, you must know that Durham Live have some amazing tourist destinations too.
Lastly, Pine Ridge Secondary School, Frenchman’s Bay Public School, William Dunbar Public School and the University of Toronto Scarborough campus are for students. You can check out several other urban style activities like Riverside Golf Course and lake house schools within walking distance from the condos.
Accessibility and Highlights
Apart from Pickering Go station, residents of Vupoint Condos will have access to the Union Station. This area has an 80/100 walk score and a 34/100 bike score.
About the Developer
Tribute Communities is a major new dwelling and apartment developer to create unique, forward-thinking homes. Y& S Condos, Tableau Condos, and Stanley Condos are the other projects by Tribute communities.
Talk to us or register on our site today to know about other new buildings in Pickering.
Book an Appointment
Precondo Reviews
No Reviwes Yet.Be The First One To Submit Your Review
Vupoint Condos 2 Downloads
Download all additional info here
Vupoint 2 Site Plan.pdfVuPoint Brochure.pdf










