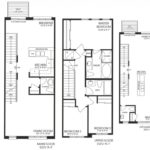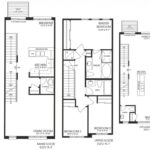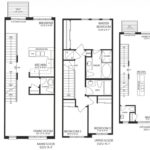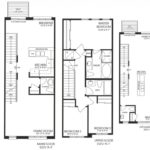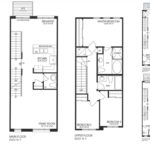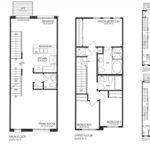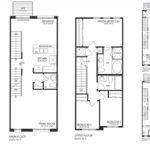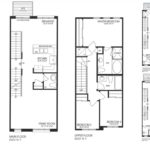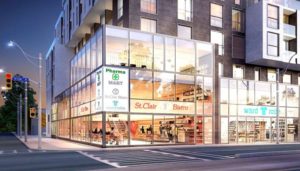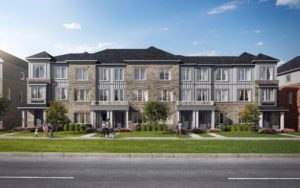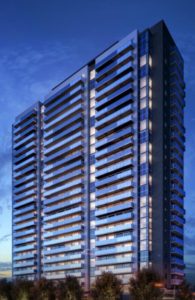U.C. Uptowns
-
- 1 Bed Starting
-
- 2 Bed Starting
-
- Avg Price
- $ 335 / sqft
-
- City Avg
- $ 821 / sqft
-
- Price
- N/A
-
- Occupancy
- 2021 Occupancy, jun 2021
-
- Developer
| Address | Simcoe St N & Windfields Farm Dr W, Oshawa |
| City | Oshawa |
| Neighbourhood | Oshawa |
| Postal Code | |
| Number of Units | |
| Occupancy | |
| Developer |
| Price Range | $ 484,990+ |
| 1 Bed Starting From | Register Now |
| 2 Bed Starting From | |
| Price Per Sqft | |
| Avg Price Per Sqft | |
| City Avg Price Per Sqft | |
| Development Levis | |
| Parking Cost | |
| Parking Maintenance | |
| Assignment Fee | |
| Storage Cost | |
| Deposit Structure | |
| Incentives |
Values & Trends
Historical Average Price per Sqft
Values & Trends
Historical Average Rent per Sqft
About U.C. Uptowns Development
U.C. Uptowns is a pre-construction townhouse development by Tribute Communities, located at Simcoe St N & Windfields Farm Dr W, Oshawa, ON, Canada, L1L 0C1. The development is a part of the master-planned community, and these townhomes will be 3 storeys high. The estimated date of occupancy for the project is 2021.
U.C. Uptowns in Oshawa is a part of this master-planned community, which will also have a high rise condominium tower. This townhouse property is in the Windfields neighborhood and will have access to multiple amenities. The commute from U.C. Uptowns in Oshawa will be quick and convenient for everyone.
So, people around the address will be able to access all the nearby areas. Traveling throughout the city of Oshawa and other areas in Ontario will but quick and simple.
Aside from the location, U.C. Uptowns in Oshawa has a modern architecture. This low rise building will surely be the center of attraction around the location. The architects and interior designers have planned and designed spacious units with all the basic amenities and stunning interiors.
The architecture and design of the building blend in really well with the surroundings. Inside the property, there will be designer elements that will provide a luxury feel.
Are you looking to make an investment in the Windsfields region of Oshawa? U.C. Uptowns is the ideal townhouse for families. The project is already in the selling phase, and a number of suites have been sold out. So, get in touch with a realtor to purchase your realty before all the units are sold out.
Contact the agents or a sales representative to find out the price list, floor plans, pricing of the parking space, mortgage, and other sales information.
Features and Amenities
The new townhouse project in Oshawa is a low rise development of 3 storeys, and the number of suites hasn’t been disclosed yet. U.C. Uptowns in Oshawa will have multiple floor plans and units with three bedrooms to four bedrooms. The suites at U.C. Uptowns in Oshawa range from 1,400 sq ft to 1,526 sq ft.
The interiors at U.C. Uptowns in Oshawa will include modern designs and contemporary architecture. The initial floors of the building will be of warm-red brick, and the top-level will be finished with a cream vinyl. Also, this master-planned community will provide some of the best views of the neighborhood.
The suites in U.C. Uptowns in Oshawa will be modern and stylish. There will be stainless steel appliances and stunning finishes, which will appeal to all kinds of buyers. The development will have decent sized backyards and deluxe cabinetry. The kitchens and bathrooms at U.C. Uptowns in Oshawa will have some great features.
Contact the realtor or broker to find out all the details regarding pricing, floor plans, brokerage, deposit structure, price list, and other sales information. Purchase your suite before it’s too late!
Location and Neighborhood
Oshawa has some of the best areas and growing locations, and the value of the homes will also increase. U.C. Uptowns in Oshawa is located at Windfields and near Oshawa Centre, Taunton Square, and Ritson Centre.
There are a number of retail stores and services, along with other attractions coming in this region. Near U.C. Uptowns in Oshawa, there is the Durham College, which is just 12 minutes away. The University of Ontario Institute of Technology is located close by too.
Living in this area of Oshawa will certainly be a great perk for the students. U.C. Uptowns in Oshawa is close to University of Ontario Institute of Technology. There is the RioCan Shopping Centre that is under construction, and it will be just up the street. So, this will be a major advantage for the residents.
Aside from the basic necessities, U.C. Uptowns in Oshawa is close to a number of restaurants, cafes, etc. So, people will get to live the perfect urban life in a relaxed environment.
Accessibility and Highlights
Commuting throughout the city will be hassle-free for every resident. Close to U.C. Uptowns in Oshawa is the Bowmanville GO Expansion. There are a couple of stations in Oshawa which people can access. This line will then connect to Lakeshore East GO Line.
So, reaching Union Station will be quick for everyone. There are major highways as well as close to U.C. Uptowns in Oshawa. So, traveling throughout Oshawa will be simple.
About the Developer
Tribute Communities is the developer of U.C. Uptowns in Oshawa. The builder has provided some ingenious construction that is clearly visible in their communities and condo developments. The constructions in Ontario by the company have all attracted great attention. These condominium towers and other residential buildings have featured state-of-the-art amenities and finishes.
The company has been in the real estate industry for more than 30 years now, and all their constructions have changed the landscapes of various areas around Ontario. Some of the previous constructions by the builder include The College, Queen+Portland, RCMI, and 1717 Avenue Road.
These condo towers in various regions of Canada have all stood out and provided a luxury living to the residents. In fact, Tribute Communities has upcoming constructions such as U.C. Tower, Artistry Condos, Stanley Condos, Y&S Condos, Linx Condos, Maxx Condos, etc.
Stay tuned to Precondo.ca to find out more about U.C. Uptowns in Oshawa.

