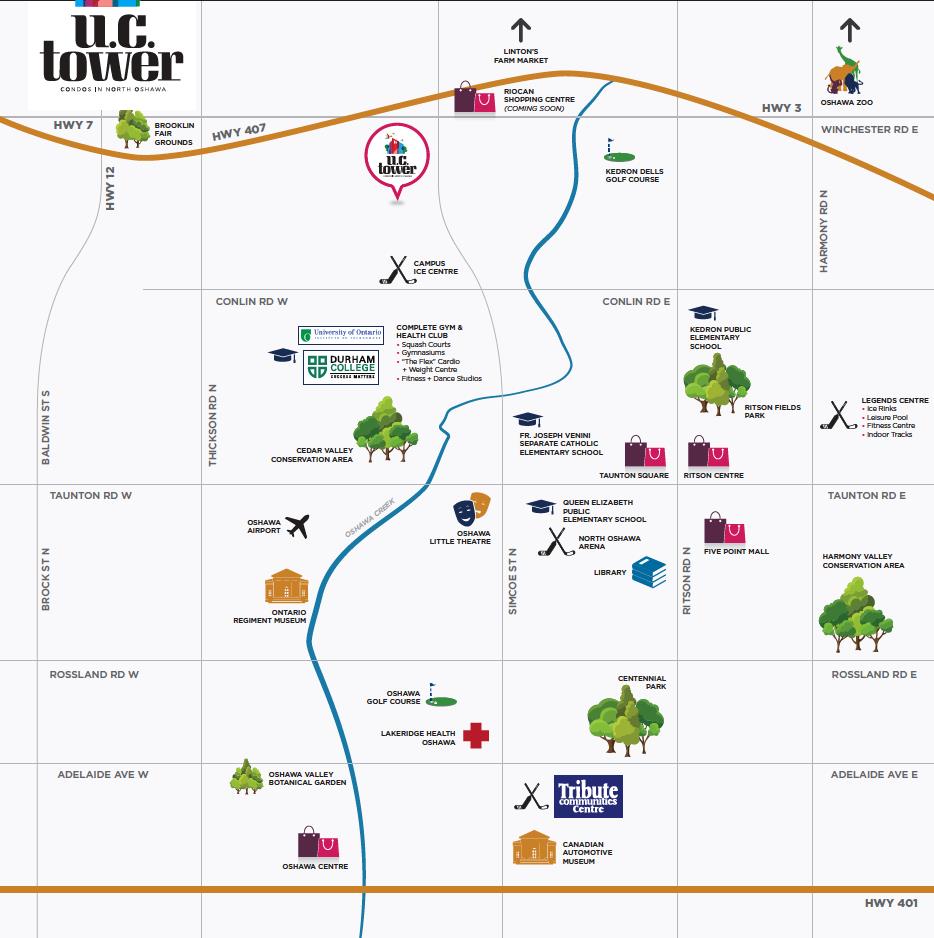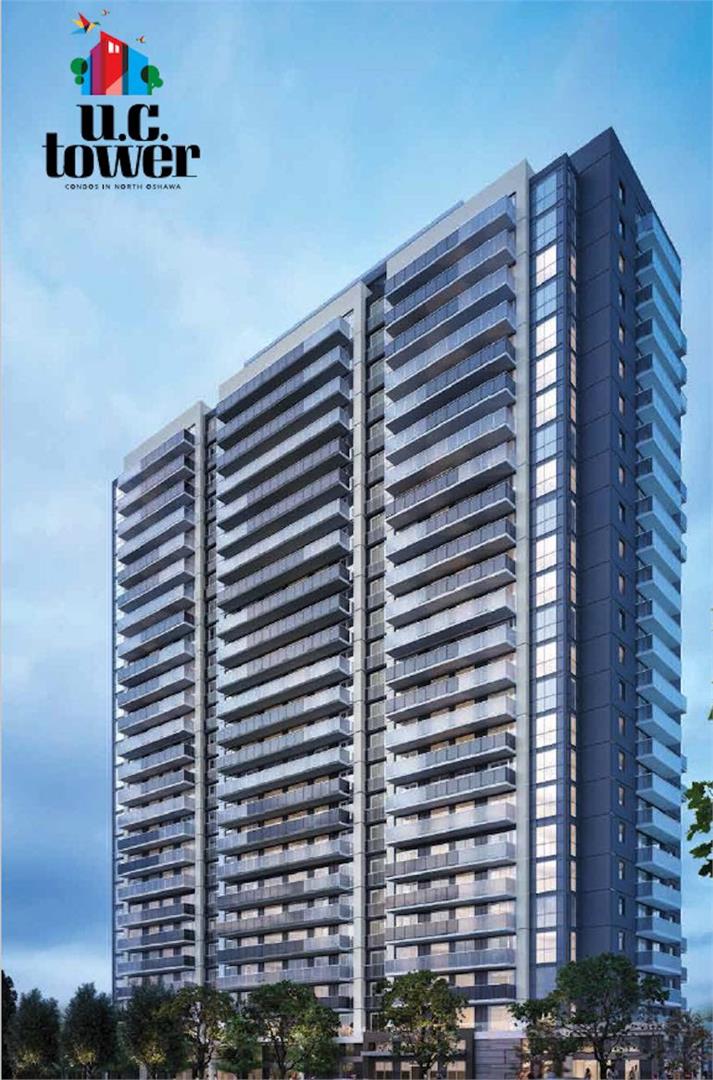U.C. Tower 3 Condos
-
- 1 Bed Starting
- $ 585,000
-
- 2 Bed Starting
- $ 712,000
-
- Avg Price
- $ 1105 / sqft
-
- City Avg
- $ 821 / sqft
-
- Price
- N/A
-
- Occupancy
- 2025
-
- Developer
| Address | 2718 Durham Regional Rd 2, Oshawa, ON |
| City | Oshawa |
| Neighbourhood | Oshawa |
| Postal Code | |
| Number of Units | |
| Occupancy | |
| Developer |
Amenities
| Price Range | $ 506,990 - $ 908,000 |
| 1 Bed Starting From | $ 585,000 |
| 2 Bed Starting From | |
| Price Per Sqft | |
| Avg Price Per Sqft | |
| City Avg Price Per Sqft | |
| Development Levis | |
| Parking Cost | |
| Parking Maintenance | |
| Assignment Fee | |
| Storage Cost | |
| Deposit Structure | |
| Incentives |
Values & Trends
Historical Average Price per Sqft
Values & Trends
Historical Average Rent per Sqft
About U.C. Tower 3 Condos Development
U.C. Tower 3 Condos is a new condo project by Tribute Communities, located at 2718 Durham Regional Road 2, Oshawa, ON. The development has an expected occupancy of 2025 and will feature a 21 storey tower condo.
Tribute Communities has made its presence again in Oshawa with this condo development. The perfectly designed developement houses about 9,000 square feet of space for lavish indoor facilities along with 7,782 square feet of outdoor luxuries.
Location and Neighborhood
With the ideal location of the condo, UC Tower Condos is nestled within the most vibrant region of the town. Oshawa is a growing city in Southern Ontario which is improving with a vigorous economy. The area is constantly buzzing with positive energy surrounding the UOIT campus and Durham college. The new development is particularly designed for residents to enjoy life.
With local transit, athletic centers, shopping spaces, and parks, UC Tower Condominium ensures all-around accessibility. It makes for an ideal place to call home with great getaway choices. This includes golf courses, recreation centers, and various areas to explore.
The outdoor space expands to about 7,782 square feet of open space. Residents with a wide taste palette can enjoy the different facilities made available easily around the condo.
UC Tower Condo is covered with green spaces around the convenience of schools, restaurants, and retail stores. The major shopping malls like the Simcoe Mall, Taunton Square, and SmartCentres in Oshawa North are just a short drive away. The area is just a 5-minute away from the 407 highway.
Commuting Ease
Travel easily to downtown Toronto within an hour and several other areas with the help of highway 407 and 401. The Simcoe St N connects easily to the King St E. Explore through the movie theatre and other entertainment options within close proximity.
Bus stations are just a quick walk away from the condo area. The train stations like the Oshawa Train Station and Whitby Train Station are just a few minutes away from the region. Enjoy the quick and convenient travel options around the UC Tower Condominiums.
Design
It will be a sleek contemporary condo with a unit layout containing 1-bedroom, 2-bedroom, and 3-bedroom units. All the units will come packed with great fixtures, flooring, lavish cabinets, and overall finish. The glamorous lifestyle will come with designed interiors with beautiful architecture for outdoor spaces and facilities.
The UC Tower Condos is bound to redefine the terms of luxury living. It aims at offering a vibrant ambiance for contemporary living. The building will be put together will distinct interior finishes to admire. Master bedrooms will feature glass showers along with ceramic tiles to amplify the terms of luxury living.
Amenities
The ground level of the building will provide both indoor and outdoor amenities to residents. It will also feature a fully equipped fitness center, study area, business lounge area, dining space, and play center.
One of the biggest perks of living in the UC Tower Condo is access to a range of admirable amenities. There’s a private dining area which features catering kitchen to host guests. Residents can readily enjoy the large outdoor terrace with enough room for BBQs and cozy gatherings.
It also offers guest suites to accommodate guests to stay overnight. The indoor space stretches to about 9,556 sq. Feet of exceptional facilities. It comes with a beautiful party room which fits perfectly for a get-together and more. The building also features a unique elevator for bicycles. With its great accessibility option and close proximity to nearby luxuries, residents can savour the easy means of living.
About The Developer
With more than 30,000 homes built around Southern Ontario, Tribute Communities stand tall in the real-estate community. The company is known for its distinct and exquisite design of homes which come with a wide range of unique features and finishes.
Tribute aims at creating active and real communities of UC Tower Condo residents with a comprehensive policy. The condominium will feature thoughtful floor plans with quiet corners of bedrooms. Most of the room spaces are created keeping the wishes of residents in mind.
Tribute has gathered a lot of attention with its many industry accolades like the GTA and Durham Home Builder of the Year Award. Along with that, it has also been recognized by the Desjardins Business Excellence Award and the J.D. Power and Associates Customer Satisfaction Award.
UC Towers Condos is coming up to be a very successful development by the Tribute Communities in North Oshawa. With its visionary community and architecture, the new condo project is surrounded by stunning trails, parks, and ravines to savour. It is perfect for residents looking for convenient transit choices and short commutes to every facility.
The flat area will be soon transformed into a hotspot with varied home styles from the conventional homes into admirable sky-highs. Find out more details about the floor plannings and pricing at the UC Tower Condos, Oshawa. Get the latest information on the condo development with its impressive selections, finishes, and layouts for any lifestyle.
Book an Appointment
Precondo Reviews
No Reviwes Yet.Be The First One To Submit Your Review







