The Ravine Condos
-
- 1 Bed Starting
-
- 2 Bed Starting
-
- Avg Price
- $ 777 / sqft
-
- City Avg
- $ 1000 / sqft
-
- Price
- N/A
-
- Occupancy
- 2021 Occupancy
-
- Developer
| Address | 1215 York Mills Rd, North York, ON |
| City | North York |
| Neighbourhood | North York |
| Postal Code | |
| Number of Units | |
| Occupancy | |
| Developer |
| Price Range | |
| 1 Bed Starting From | Register Now |
| 2 Bed Starting From | |
| Price Per Sqft | |
| Avg Price Per Sqft | |
| City Avg Price Per Sqft | |
| Development Levis | |
| Parking Cost | |
| Parking Maintenance | |
| Assignment Fee | |
| Storage Cost | |
| Deposit Structure | |
| Incentives |
Values & Trends
Historical Average Price per Sqft
Values & Trends
Historical Average Rent per Sqft
About The Ravine Condos Development
The Ravine Condos is a new condo development by Urban Capital and ALIT-Development located at 1215 York Mills Road, Toronto. Currently sold out, this condo development will be available for occupancy by 2021 and feature a total of two buildings of 12 and 24 storeys each. These two buildings will feature 140 and 312 residential units respectively ranging from 622 – 629 sq. ft.
This charming development is the first phase of the project and will be a high-rise building reaching 24 storeys high. The developer has been very considerate about the location, where residents can avail all the basic amenities with great convenience. This neighborhood of Toronto is the perfect balance between nature and modern commodities. Residents will be able go on a stroll through the tree-laden parks nearby and breathe in the fresh air, which is a rare find in these times.
Rafael Bigauskas Architects Inc., a renowned name in the business will be handling the architecture of this project. The development in itself is a contemporary project, and special attention has been paid to its architecture. The interior décor will be of high quality, and the designs have been created by Cecconi Simone and Dochia Interior Design.
Features and Amenities
This high-rise luxury condo project is full of exciting amenities that incorporate a perfect blend of modern and classic designs. The first phase of this project will rise 24 storeys high and will have 312 residential suits. All suites will range between 622 square feet to 629 square feet in area. Moreover, these condos will have a ceiling height of 9 feet and will have two types of floor plans. All homes will either be 1-bedroom apartments, one-bedroom plus den type of units, or 2-bedroom residential suites. These condos will have high-quality wooden flooring and great insulation for every home too. In fact, houses also come with spacious balconies and terrace areas along with large windows to let the natural light in. Also, bathrooms will be equipped with porcelain fixtures and attractive lighting. Moreover, kitchens will feature elegant, contemporary interior designs.
The residents of this condo project will be able to enjoy 24-hour concierge service. This project includes countless other amenities, such as a fitness center and a golf simulator area for the recreation of homeowners. This complex will also have a large party room, which will include a catering kitchen, a dining area, a bar, and a seating lounge. The Ravine Condos has 1800 car parking spaces and even bicycle parking spaces in the garage. Moreover, there will be a bike repair station and a dog wash station inside the premises of the building.
The Ravine Condos also features a roof-top lounge and pool to make this project more efficient. Sustainable architecture is a crucial part of development in current times. In fact, this project has sustainable designs such as low flush toilets and energy-efficient recovery ventilators or EVRs.
Location and Neighbourhood
This neighborhood has a walk score of 42 out of 100. This means though nearby, residents may have to drive down to avail amenities. Grocery stores, medical supply stores, and clothing stores are also located nearby which further add ease of living. This neighborhood has access to Don Valley Parkway, which ensures a great nature getaway for residents. This region has quite a few good schools in its proximity too. Thus, making it a great place for families and kids. In fact, residents also have the option of dining out. There are many great restaurants nearby that offer delicious cuisines. Chick-N-Joy and Pizza Pizza are two popular dining options that the residents of The Ravine Condos opt for.
Accessibility and Highlights
This neighborhood has a transit score of 65. This means the condo development is easy to access from all parts of the city. There are numerous bus stations present near The Ravine Condos. Also, residents can use public transportation services to commute. The proximity to Highway 401 also makes it exponentially easier for residents with private motor vehicles to commute.
It will take lesser than 45 minutes for people to reach downtown using the various transportation facilities from the condo development itself. Moreover, the neighborhood is away from the hustle-bustle of the city. However, this does not mean it is secluded. The influence of public transport facilities ensures convenient accessibility in and out of this neighborhood. One of the most exciting highlights about this area is the Don Valley Parkway that brings this neighborhood even closer to nature.
About the Developer
This condo project is being developed by Urban Capital and ALIT-Development. Urban Capital is a very successful building company that is based in Toronto. They have specialized in building high-rise condo complexes that are environment-friendly and incorporate modern designs. Moreover, first phase of The Ravine Condos is a state-of-the-art residential complex that aims at providing a comfortable contemporary living to its residents as well.
ALIT-Development is another real estate firm collaborating with Urban Capital to complete this project. This developer has played an active role in the development of Toronto’s skyline. They have been active for almost ten years. Moreover, they specialize in environment-friendly projects too.


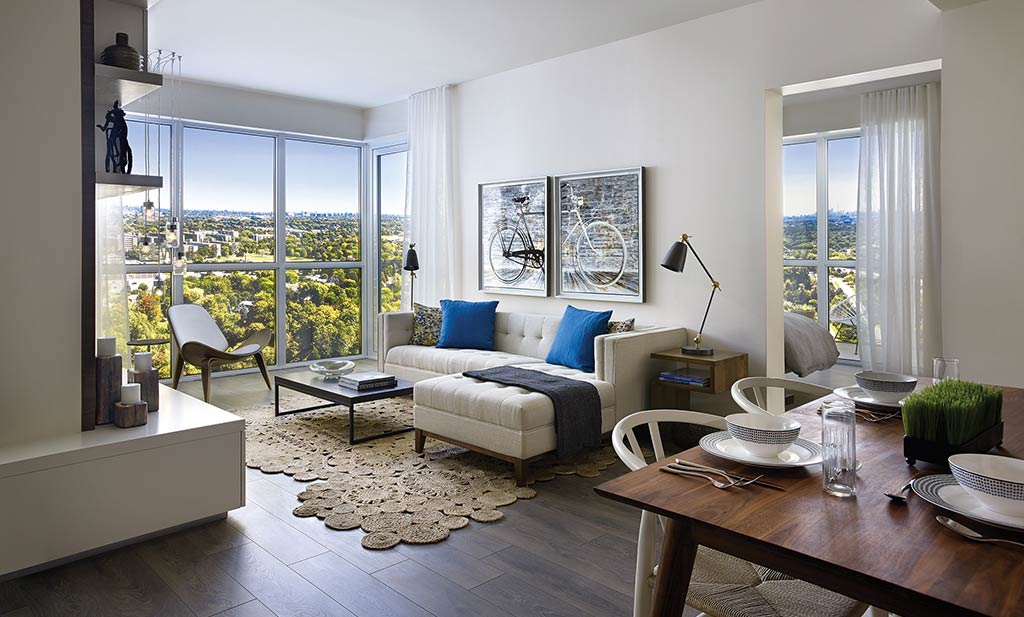
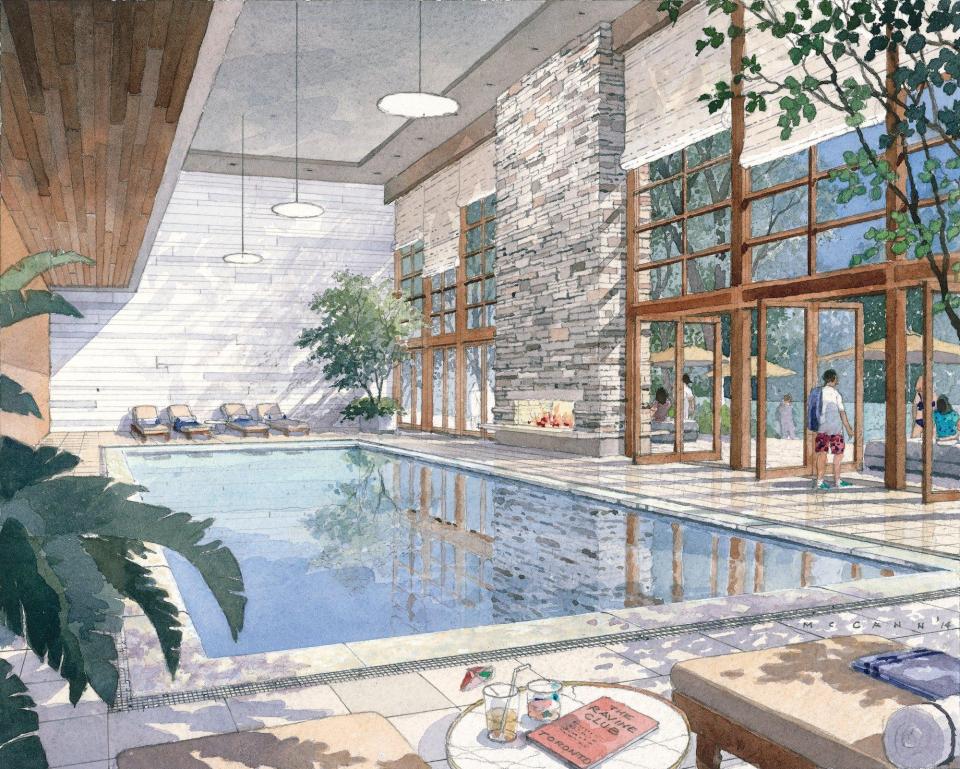
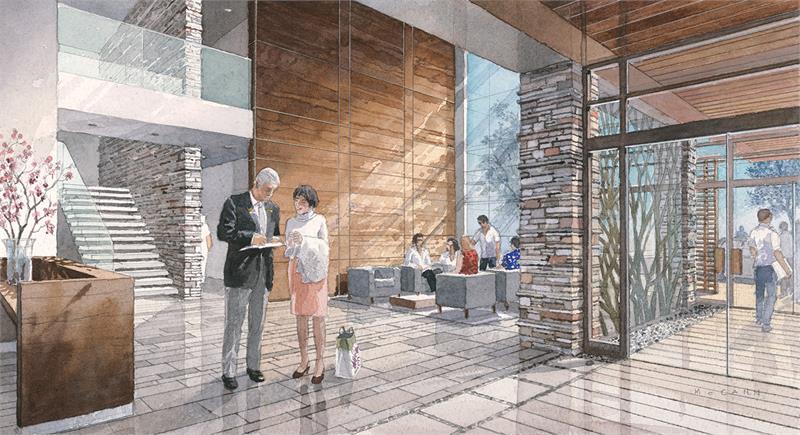

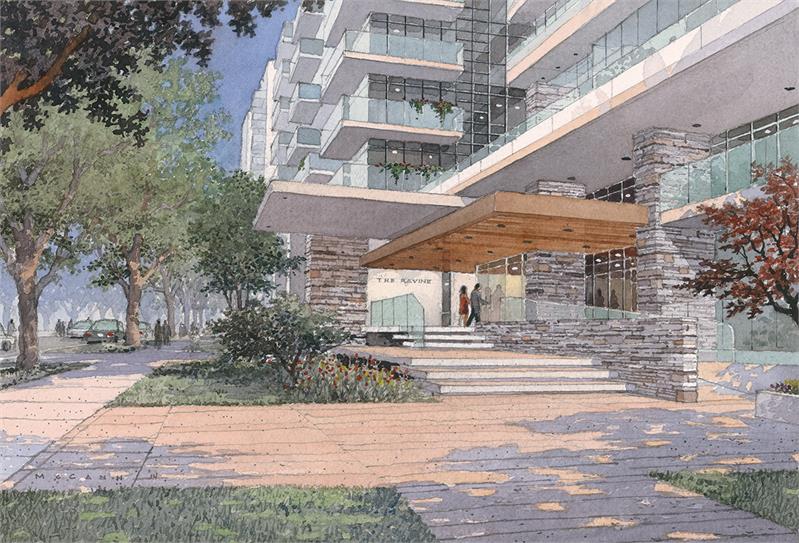
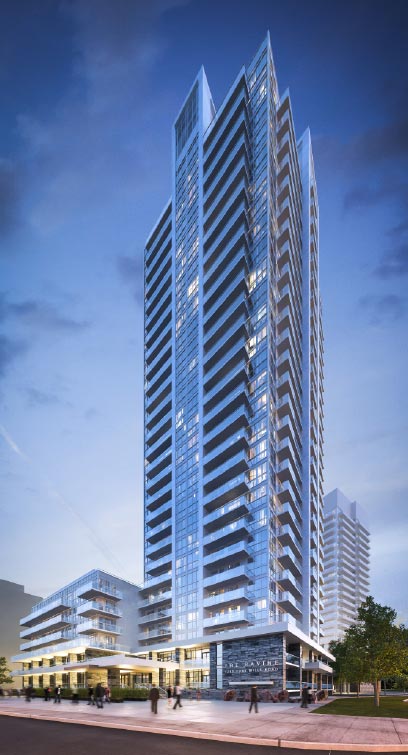
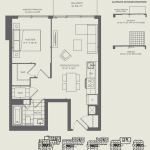
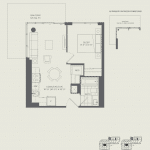
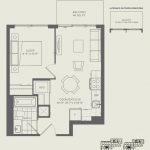
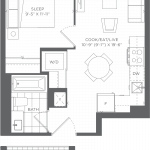
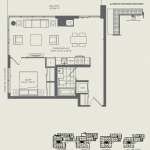
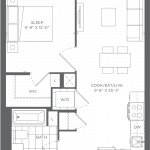
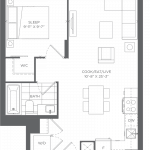
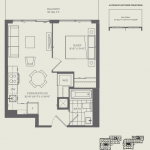
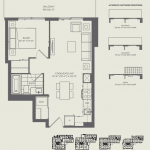
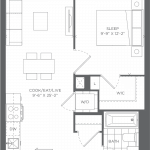
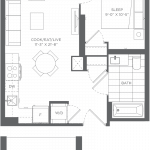
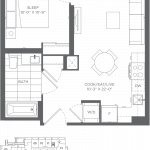
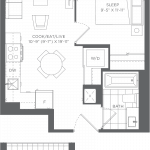
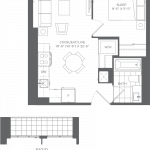
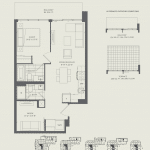
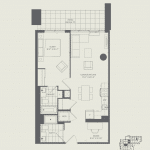
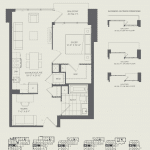
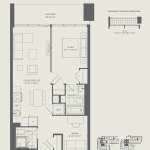
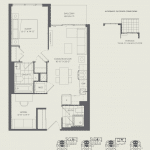
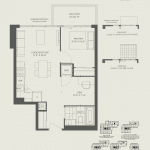
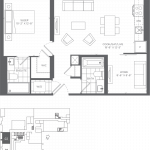
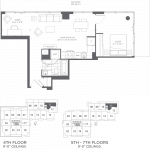
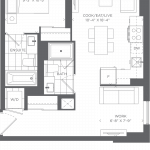
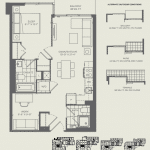
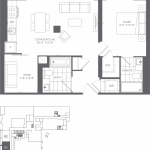
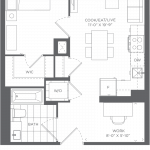
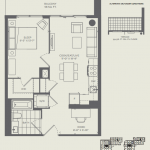

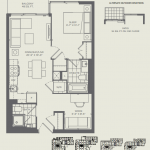
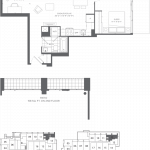
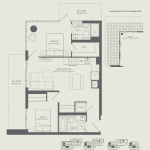
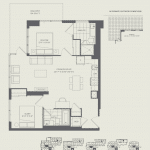
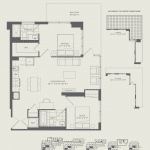
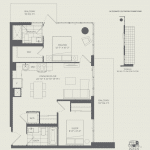
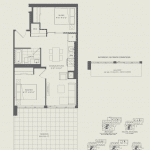
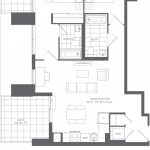
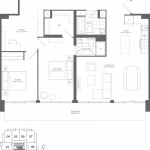
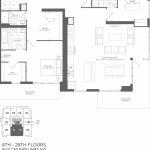
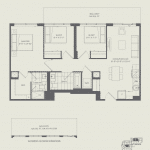
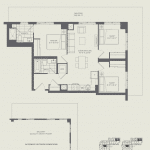
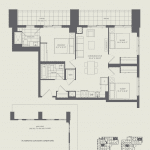
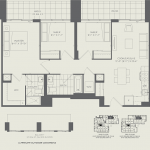
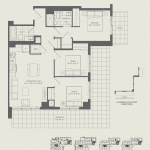
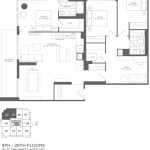
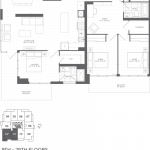
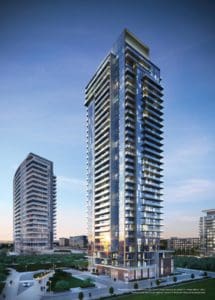
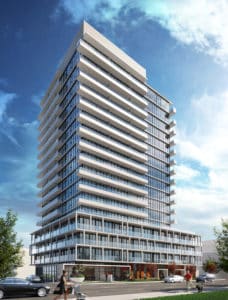
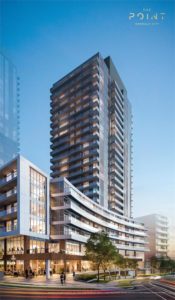
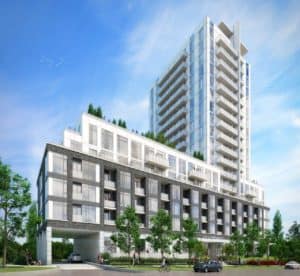
Rating: 5 / 5
After the success of their previous projects, Urban Capital Developers have now launched the Ravine Condos, their new brainchild which promises to impress. Located in the Scarborough region of Toronto, the urbanely designed structure is set to exemplify modern architecture profoundly. The structure is further located among the valleys and lush greenery that brings out its utter prominence. The marvelous interior design of the condos and the inexhaustible list of amenities further consolidate the reputation of this upcoming project. It also boasts a 100 acres of green space. The sheerly convenient accessibility is another best part. In the vicinity are located countless parks, pubs, bars, restaurants, fashion boutiques, and other commercial and social hubs. Situated in a bustling area, the available transit options are also at close proximity and utterly convenient, with access to bus and cab stations and the subway too.