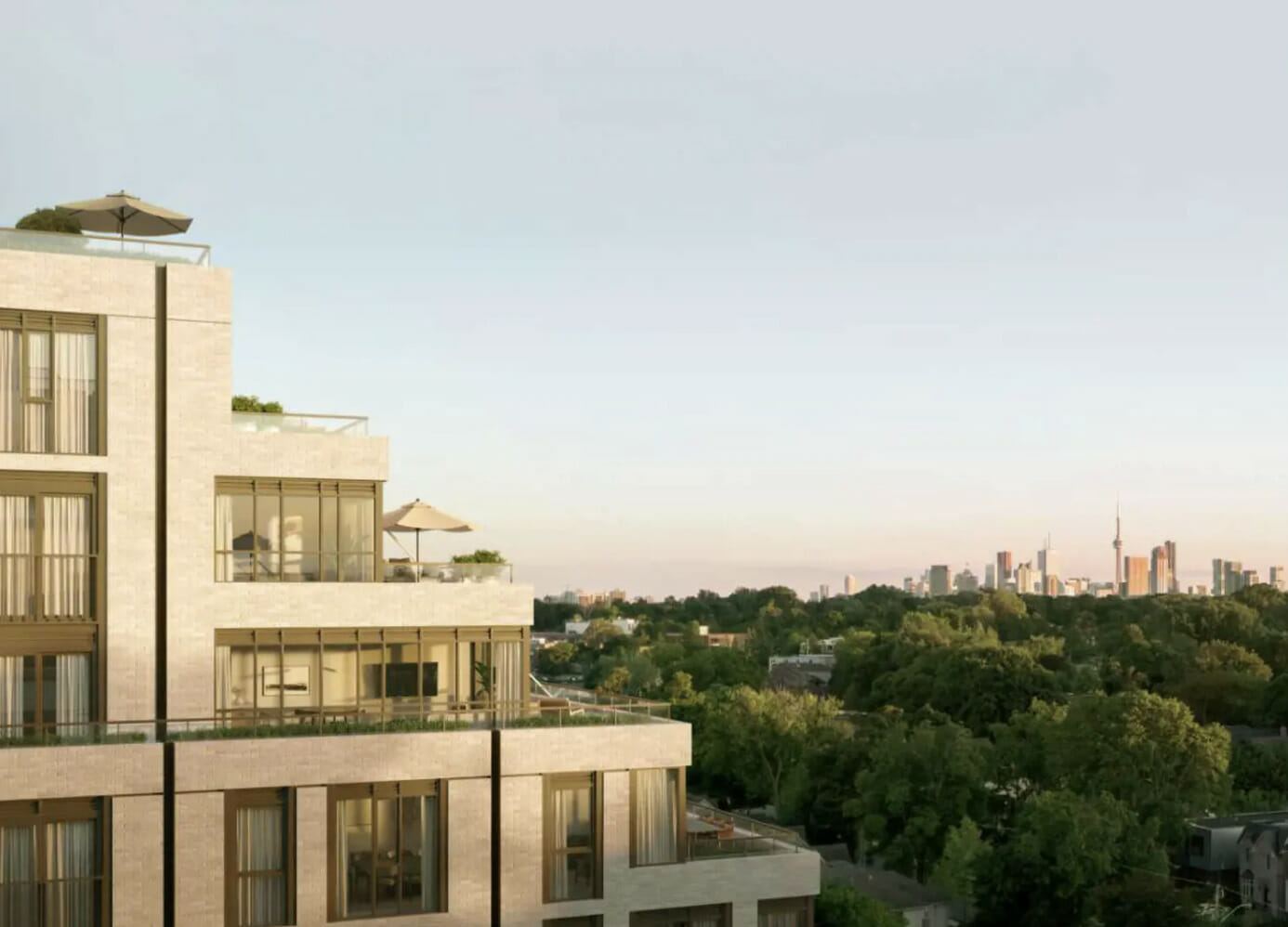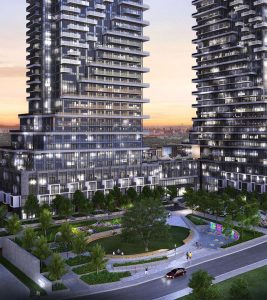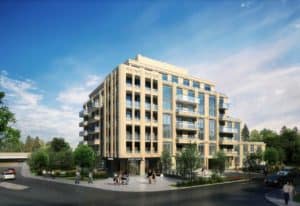The Frederick Condos
-
- 1 Bed Starting
- $ 799,900
-
- 2 Bed Starting
- $ 1,109,900
-
- Avg Price
-
- City Avg
- $ 1290 / sqft
-
- Price
- N/A
-
- Occupancy
- 2025
-
- Developer
| Address | 939 Eglinton Ave E, Toronto, ON |
| City | Toronto |
| Neighbourhood | Toronto |
| Postal Code | |
| Number of Units | |
| Occupancy | |
| Developer |
Amenities
| Price Range | $ 659,900 - $ 2,029,900 |
| 1 Bed Starting From | $ 799,900 |
| 2 Bed Starting From | |
| Price Per Sqft | |
| Avg Price Per Sqft | |
| City Avg Price Per Sqft | |
| Development Levis | |
| Parking Cost | |
| Parking Maintenance | |
| Assignment Fee | |
| Storage Cost | |
| Deposit Structure | |
| Incentives |
Values & Trends
Historical Average Price per Sqft
Values & Trends
Historical Average Rent per Sqft
About The Frederick Condos Development
The Frederick Condos is a new condo development that is currently in the pre construction phase by Camrost Felcorp, located at 939 Eglinton Ave E, Toronto, ON. This project is bringing a luxurious high-rise building of 30 storeys with a total of 322 condo units. The estimated completion date for occupancy for this property is 2025.
IBI Group is the architect responsible for this pre-construction condo development by Camrost Felcorp in Toronto. With distinct architecture, this development will also have exquisite interiors & high-end furnishings & finishes.
Standing over Leaside’s stunning tree canopy, this community is close to Brentcliffe Rd & Eglinton Ave E. As a result, plenty of shops, schools, parks, stores & much more are available close to Eglinton Ave E, Toronto. Also, a convenient & smooth transit system is close to the Frederick Condos.
Contact us & get VIP access to the prices, floor plans, building type & other sale-related details!
Features and Amenities
Offering everyday escape, The Frederick Condos is a new development rising high at Brentcliffe Rd & Eglinton Ave E intersection. As per the information displayed, Frederick offers 322 condo units in a high-rise building of 30 storeys.
The developer has proposed spacious multiple-bedroom floor plans for Frederick Condos. Besides this, buyers can expect to find elegant features & finishes in each condo unit of Frederick Condos. Also, there will be a generous balcony available in each condo to enjoy beautiful views of the city.
According to the available site’s information, there will be a luxurious selection of indoor & outdoor amenities. In addition, residents will also find grocery, retail, and urban conveniences on-site. As a result, this development has everything to offer within mere steps.
For more information regarding the price range, sales & much more on Frederick Condos, contact our realtor soon!
Location and Neighbourhood
The Frederick Condos will conveniently rise high at 939 Eglinton Ave E, Toronto, ON. From local grocery stores to the best entertainment options, this location has it all around the development. Residents will find The East York Town Centre within a short walk away.
Also, the Jenner Jean-Marie Community Centre is close to Eglinton Ave E. Besides this, the Overlea Mews and Don Valley trail system are also available nearby. For lush parklands, Ernest Thompson Seton Park, Sunnybrook Park, Serena Gundy Park & Edward Gardens are a few nearby parks.
Accessibility and Highlights
With good transit & walk scores of 72, the Frederick Condos stand high in a transit-friendly neighbourhood in Toronto. Residents living at 939 Eglinton Avenue East will find Eglinton LRT and Bloor-Danforth subway line within walking distance. A local bus service, Laird Station & Pape Station are also close to the site. Additionally, motorists will have direct access to Highway 401, Don Valley Parkway & Allen Expressway from the Frederick Condos.
About the Developer
Camrost Felcorp is an established team of real estate professionals operating for over four decades in Canada. Since its inception, they have developed a diverse portfolio including over 60 projects & 10,000 units throughout GTA. At present, they are also developing Upper East Village Condos, Exchange District Condos and other projects in Toronto.
To get first access to other pre-construction condos & townhouses around the city, contact us today!
Book an Appointment
Precondo Reviews
No Reviwes Yet.Be The First One To Submit Your Review




