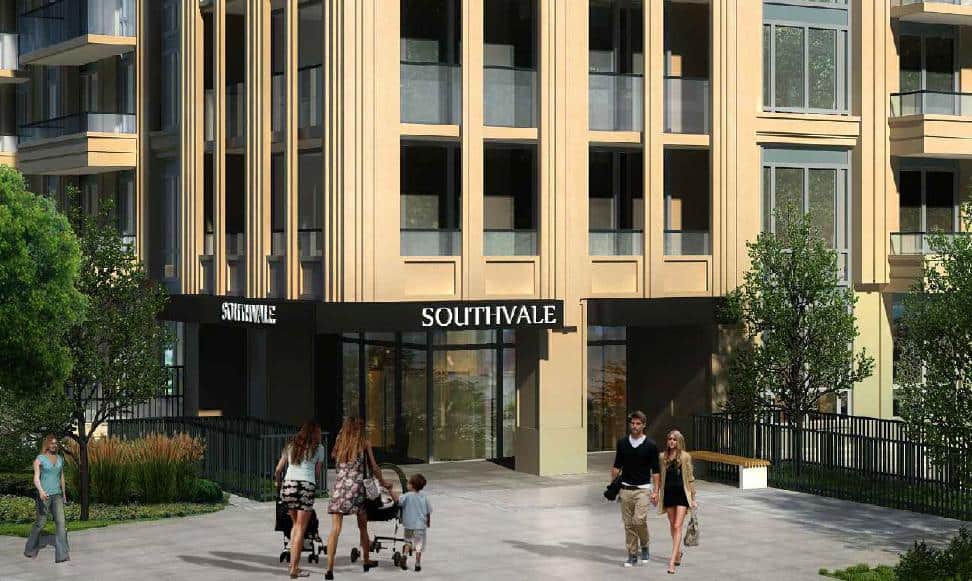Leaside Manor
-
- 1 Bed Starting
- N/A
-
- 2 Bed Starting
- $ 1,337,200
-
- Avg Price
- $ 1270 / sqft
-
- City Avg
- $ 1290 / sqft
-
- Price
- N/A
-
- Occupancy
- 2020 Occupancy
-
- Developer
| Address | 3 Southvale Dr, East York, ON |
| City | Toronto |
| Neighbourhood | Toronto |
| Postal Code | |
| Number of Units | |
| Occupancy | |
| Developer |
Amenities
| Price Range | N/A |
| 1 Bed Starting From | N/A |
| 2 Bed Starting From | |
| Price Per Sqft | |
| Avg Price Per Sqft | |
| City Avg Price Per Sqft | |
| Development Levis | |
| Parking Cost | |
| Parking Maintenance | |
| Assignment Fee | |
| Storage Cost | |
| Deposit Structure | |
| Incentives |
Values & Trends
Historical Average Price per Sqft
Values & Trends
Historical Average Rent per Sqft
About Leaside Manor Development
Leaside Manor is a new condo development by Baghai Developments, located at 3 Southvale Dr, East York, ON. Currently, in its public sales phase, this condo development will be available for occupancy by 2020 and feature a single building (7 storeys) containing a total of 38 residential units ranging from 933 to 1,830 square feet.
Moreover, Rafael + Bigauskas Architects have planned some amazing designs and a modern look for this development. The project is at Millwood Road and Southvale Dr, and it will feature luxury units that will change the lifestyle of the residents.
Live in one of the most popular neighborhoods of Toronto and experience refined luxury. There are plenty of daily amenities available within walking distance. Moreover, residents will find the commute simple and hassle-free living at Leaside Manor.
Features and Amenities
The condo development by Shane Baghai will have 38 suites in a seven storey high building. The suites will range from 933 to 1830 square feet. Moreover, these luxury units will have terraces and balconies. There are around 24 different floor plans to provide a variety of options to the residents. Leaside Manor will have two bedrooms + den units and three-bedroom + den units. Also, the units will have 9-10 feet high ceilings. In fact, the suites will have luxurious finishes and designs along with branded appliances.
There will be 24-hour electronic surveillance to ensure the safety of everyone living inside. The entire project is being developed with the finest craftsmanship and finishes and also with high-quality materials. Moreover, the large outdoor living spaces will be cherished by every resident. In fact, the units will have a European Porcelain tile for all the floors. These are handpicked by the designers at WZMH. The kitchens will be Italian style with cabinets from Aran of Silvi Marina. There will be luxury appliances and stainless steel finishes in the kitchen and bathrooms.
There is also long-running LED lighting throughout the suites and the building. Moreover, the 250kW natural gas-fired generator will be present in case of a power outage. WZMH Architects are handling the interiors of the building and have planned some luxurious designs for this project.
Location and Neighborhood
Leaside Manor is in a neighborhood that has plenty of restaurants, shops, boutiques, and other retail services. There are recreational centers nearby, as well. Moreover, residents will have direct access to all lifestyle amenities. This refined community has a walk score of 80. Moreover, there are plenty of educational facilities and green spaces in close vicinity. Some of the schools nearby are Ryerson University and George Brown.
The development is in the Leaside Bennington neighborhood of Toronto, and it is just 11 minutes away from Yonge Eglinton Center. Moreover, Sunnybrook Hospital is just 10 minutes away. Living at Leaside Manor will provide the residents with a lifestyle that they have never experienced before.
Some of the parks around the area are Sandy Bruce Park and Trace Manes Park. The location also has plenty of grocery stores such as Sobeys, Longo’s, Loblaws, and Bulk Barn within walking distance. In fact, there are various restaurants within walking distance from Leaside Manor. Some of these are Millwood Melt Grilled Cheesery, Green Canoe Café, Bravo Pizza, and San Francesco Foods – Lair. All of these lifestyle and luxury amenities will provide an unparalleled living. In fact, combined with the stunning architecture and the neighborhood, Leaside Manor is a development that investors shouldn’t miss out on.
Accessibility and Highlights
Leaside Manor is located in a region that has a transit score of 73. Residents will have easy access to the nearby public transportation options, which include Davisville and St. Clair. These will ensure that no resident ever faces any issues related to commuting. Moreover, there is easy access to the nearby highways to provide convenient accessibility. The development is just 18 minutes from downtown Toronto. Moreover, the Don Valley Parkway is also nearby.
About the Developer
Shane Baghai is known as the premier luxury condo developer in Toronto. Baghai Development Limited was started in 1976, and its main aim was to build custom homes and luxury developments. In no time, the company was regarded as a developer for superior and well-built custom homes with great designs. Over their 40 years in the industry, they have constructed stunning developments through the GTA. In fact, heir main aim is to create stunning developments in some of the best locations in the city.
Some of their other developments include St. Gabriel Manor, St. Gabriel Terraces, One Avondale Lofts, Mansions of Avondale, and Pied A Terre. With Baghai Development Ltd as the builder of the project at 3 Southvale Dr, investors can expect contemporary luxury designs and finishes.
Book an Appointment
Precondo Reviews
No Reviwes Yet.Be The First One To Submit Your Review


