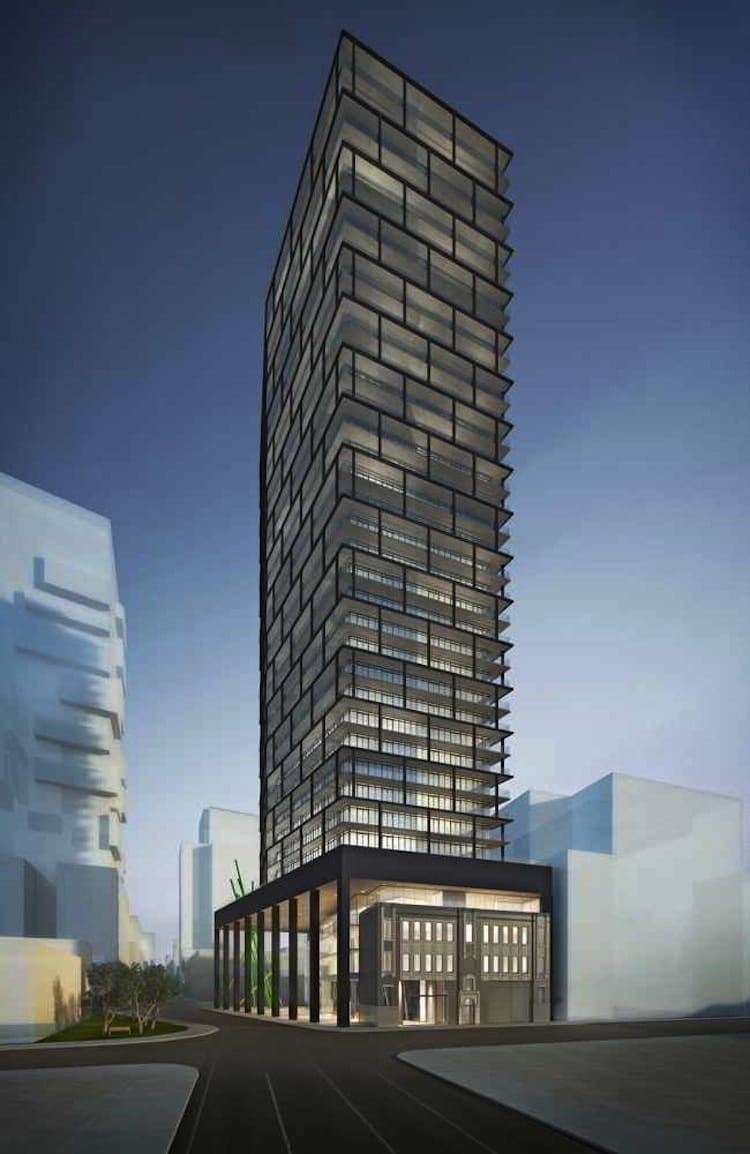Tableau Condominiums
| Address | 125 Peter St, Toronto, ON |
| Maintenance Fees | |
| Developer | |
| Year Built |
|
| Price Range |
|
About
Tableau Condominiums by Urban Capital Property Group is a condo development located at the address 125 Peter St, Toronto, ON. This project offers a high-rise building of 36 storeys with 410 units. The construction of this building was completed in 2016.
Tableau Condominiums has Wallman Architects as the architect & interior designer. Claude Cormier Landscape Architects is responsible for the outdoor area of the building.
Ideally located in the Queen West area, Tableau Condos has a signature and elegant design. Furthermore, these condos create a barrier between residential properties and communal industrial and commercial office spaces at the ground floor.
It’s front table style provides a huge, four-storey public square on Richmond street. Moreover, a vibrantly coloured public artwork by globally renowned Shayne Dark, an artist from Canada, adds a lively boost of vitality to 125 Peter’s dark, sculpted tower.
The art appears as a perfect exterior for such a sophisticated condos apartment. Certainly, with modern aesthetics and top-notch amenities, the Tableau condos at 125 Peter Street fit every group of buyers.
Contact our sales team or register to find out more about the price of the condo per sqft for sale at Peter Street Toronto. Explore the average sale price range per condo or rent per sqft per unit, suite layouts, recent market listings, and more about the 125 Peter St Tableau condominiums.
Features and Amenities
The units at the Tableau buildings range from 369 sqft to 1099 sqft. Buyers have the option to get one-bedroom, two-bedroom, or three-bedroom suites. Likewise, They have an expansive terrace, including some stretching around the tower’s sides, providing unmatched city views.
Besides, Cecconi Simone decorated the floors with exquisite fittings and finishes even for each door. The renowned interior design firm developed the suites’ revolutionary kitchens, and they blend effortlessly into the properties’ sleek, bold look.
Further, the 125 Peter St condominium also provides full-time security and concierge services, a games room, a gym, a party room, a cinema, guest suites, a lobby, garages, and a lush green terrace for BBQ nights.
Send us a request to know about these 125 Peter St buildings. Contact us to have information about the unit sales record, parking fees, average rent, and more of the Tableau condos!
Location and Neighbourhood
The Tableau condos are in the centre of the Entertainment District, with several cultural destinations around for the residents. So, for the biggest blockbusters, head to Scotiabank Theatre, which is just a few minutes away. Also, there are numerous beautiful places nearby in King West for stage concert enthusiasts. Also, you can enjoy the nightlife at the Independent City Market.
Accessibility and Highlights
To board the 501 Streetcar, homeowners have to walk a couple of blocks north from 125 Peter to Queen Street. The Streetcar passes through Osgoode and Queen rail stations. Moreover, the highway is just a few minutes away.
In addition, you will find the Gardiner Expressway on the south and Spadina Avenue on the west. The bike score and walk score of 125 peter St Toronto are 75 and 100, respectively.
About the Developer
Urban Capital is famous for setting expectations for uniquely blending modern design, innovation, and elegance into its offerings in Canada. For instance, some of its current projects are Reina (Toronto), James House (Ottawa), and Ravine (Toronto).
Discover more about other developments in Toronto today! Get in touch with our management team now.

