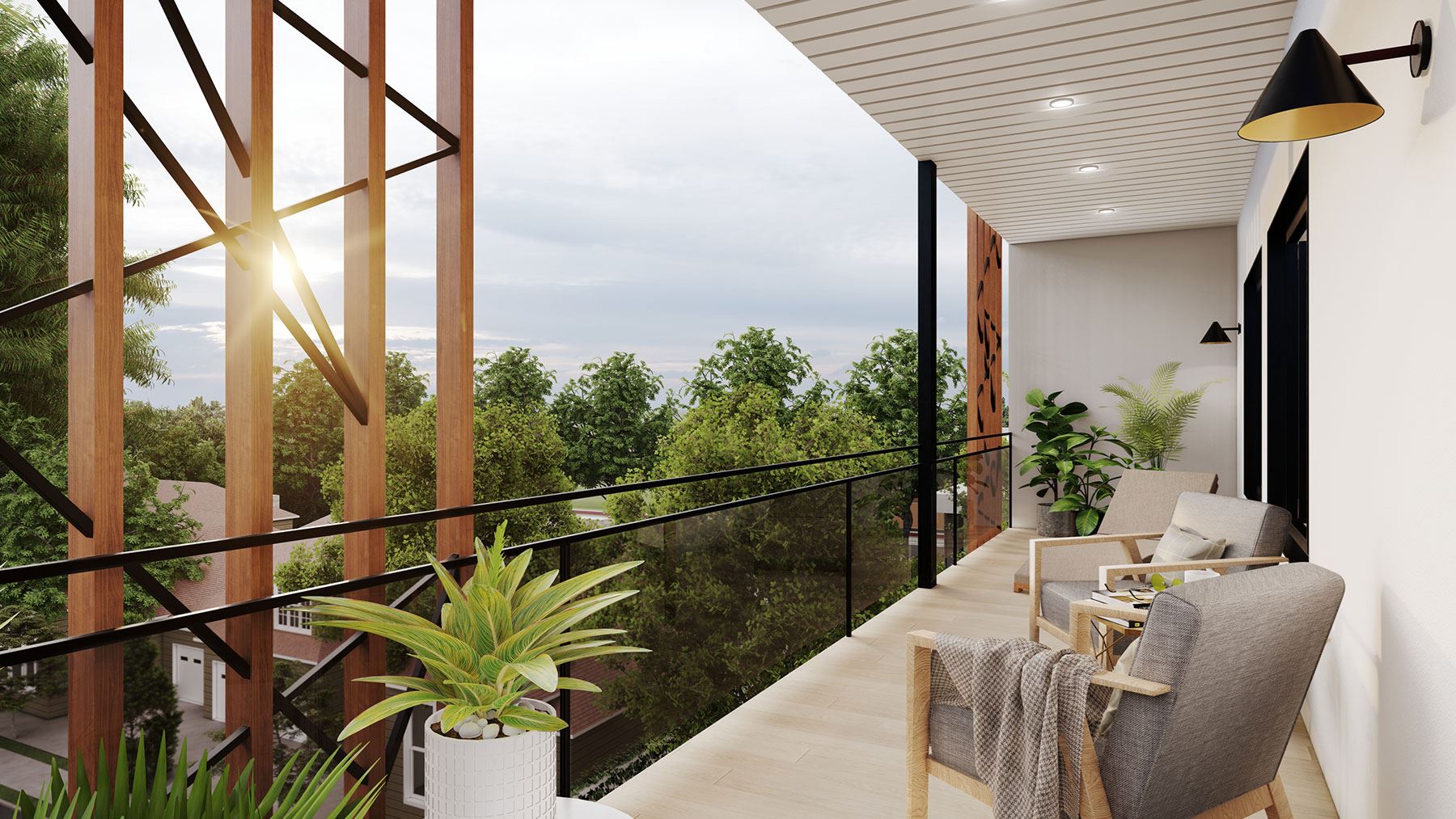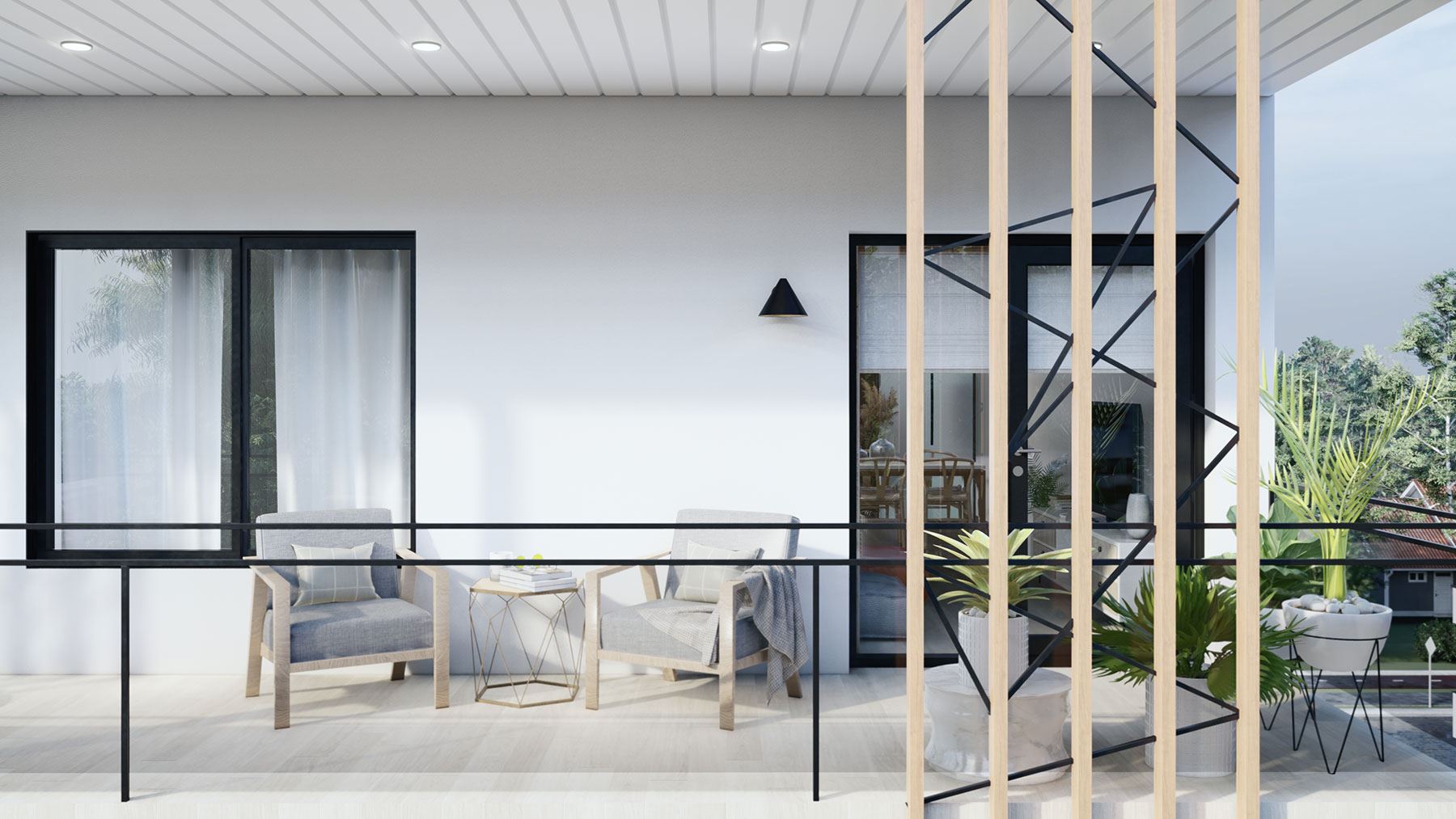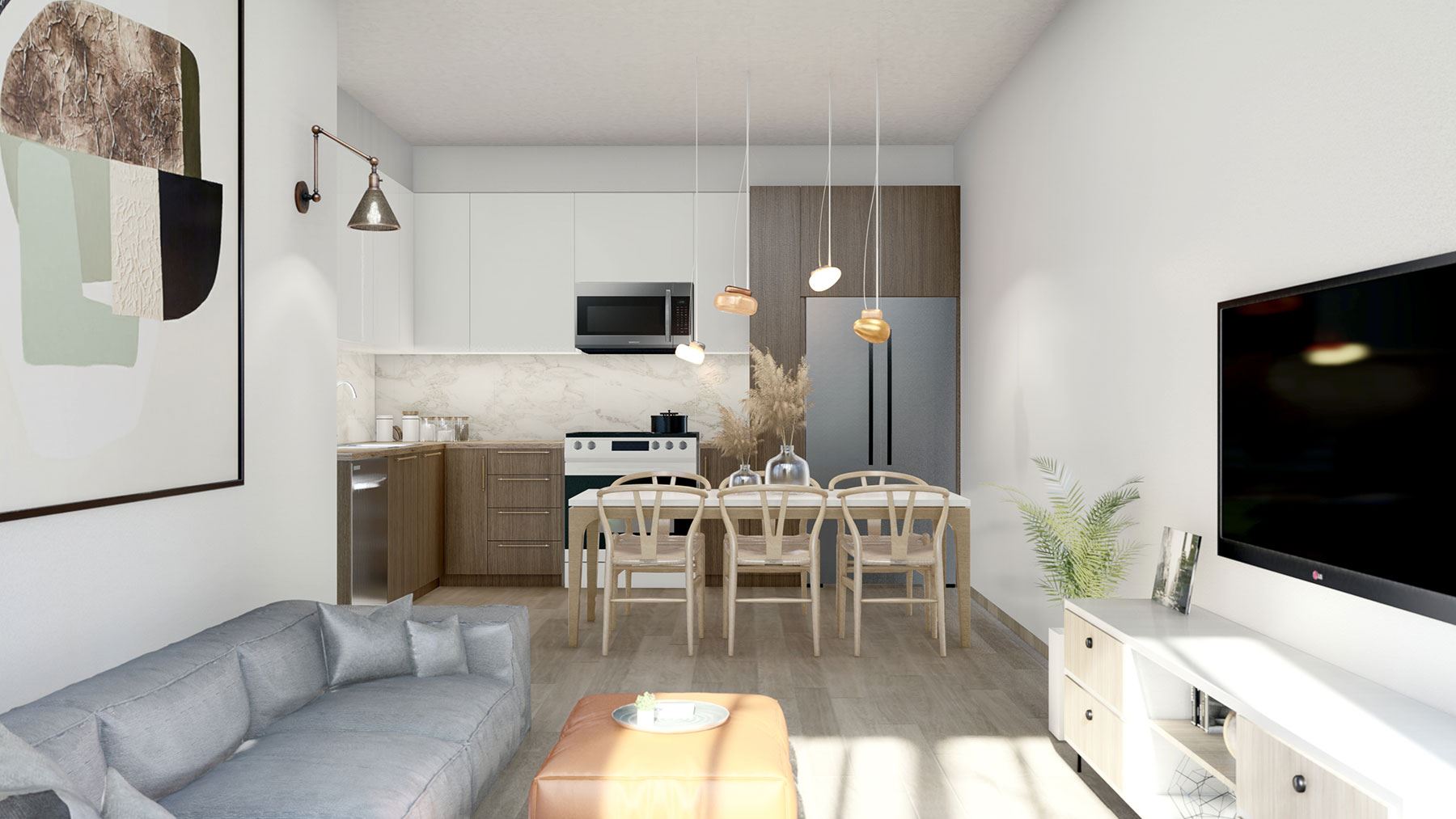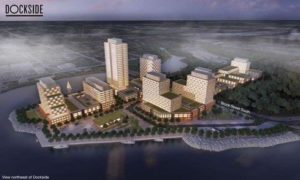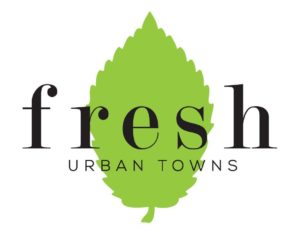Rossmont Green Condos
-
- 1 Bed Starting
-
- 2 Bed Starting
-
- Avg Price
-
- City Avg
- $ 1011 / sqft
-
- Price
- N/A
-
- Occupancy
- 2024 Occupancy
-
- Developer
| Address | 812 Rossland Road East, Whitby, ON |
| City | Whitby |
| Neighbourhood | Whitby |
| Postal Code | |
| Number of Units | |
| Occupancy | |
| Developer |
| Price Range | |
| 1 Bed Starting From | Register Now |
| 2 Bed Starting From | |
| Price Per Sqft | |
| Avg Price Per Sqft | |
| City Avg Price Per Sqft | |
| Development Levis | |
| Parking Cost | |
| Parking Maintenance | |
| Assignment Fee | |
| Storage Cost | |
| Deposit Structure | |
| Incentives |
Values & Trends
Historical Average Price per Sqft
Values & Trends
Historical Average Rent per Sqft
About Rossmont Green Condos Development
The Rossmont Green condos by Star Residence located at 812 Rossland Road East, Whitby, Ontario is a new condo development. This project offers a mid-rise building of 5 storeys and 148 units. The construction of this property will be completed in 2024.
The Rossmont Green condos have Coolearth Architecture Inc as its architect. This extraordinary project focuses on achieving eco joy by not sacrificing luxurious design.
Developers have worked to offer all possible features to this building to get the passive house certification. So, buyers concerned about carbon footprint must check out this pre-construction condo tower at 812 Rossland Rd E in the Durham region. Certainly, you will get the best life here in this planet positive establishment.
Book a virtual appointment request to get all the promotional materials on Rossmont Green in Whitby. Also, discover the building type, platinum pricing benefits, number of condos & townhouses, floor plans, latest market listings, rent & sale prices, and much more.
Features and Amenities
The Rossmont Green condos highly give attention to maximum energy efficiency as well as minimum emissions. There will be up to two-bedroom options, including smart home access per the passive house standards. Likewise, energy-efficient triple panned windows, expansive balconies, and zero composting toilets to diminish toxic emissions are their prominent features.
Moreover, energy-saving efficiency fans and lights are throughout the units for fresh air distribution. Kitchens will boast a multi-cycle dishwasher, a stainless steel undermount sink, a full-size freezer, oven and front controllers, etc.
Simultaneously, bathrooms will have a stand-up shower, full-size stacked washer, and energy-efficient exhaust fans. Buyers can set up a custom light fixture in their bathrooms too. Other amenities in the tower will comprise a luxurious lobby, a free locker, a carbon monoxide monitoring system, bicycle parking, a party room, and a car wash area.
For improved indoor air quality, there will be electric vehicle charging systems too. And, in the outdoors, there will be a large green space surrounding the upcoming plan.
Send us a request for further site’s information. Get easy access to maintenance prices, parking charges, current market listings, condo pricing list, condo amenities, etc.
Location and Neighbourhood
Plenty of community and medical centres, parks, and hiking trails are available close to Rossland Rd E Whitby. Furthermore, outdoor malls, top-rated schools, and boutique shops are also walking distance from this passive house standard following Rossmont Green condos. Pickering Town Centre and Whitby Mall are only 8-10 minutes away. You will also find several banks around.
Accessibility and Highlights
Living near central Whitby means you are close to downtown Toronto. If you travel by car, you can take the major highways, including Highway 412 and Highway 407 along with Oak Ridges Moraine. 812 Rossland Road East, Whitby has a 45/100 walk and 67/100 bike scores.
About the Developer
Star Residence is a remarkable development firm with a beautiful vision. They have begun with a modest group of housing developments, and since then, they have expanded to many projects. The group offers most of the earnings to NPOs to make a change in society.
Are you interested in other condo developments in Whitby or its nearby cities? So, sign up on our site, as you will get complete information displayed on all the buildings.
Book an Appointment
Precondo Reviews
No Reviwes Yet.Be The First One To Submit Your Review


