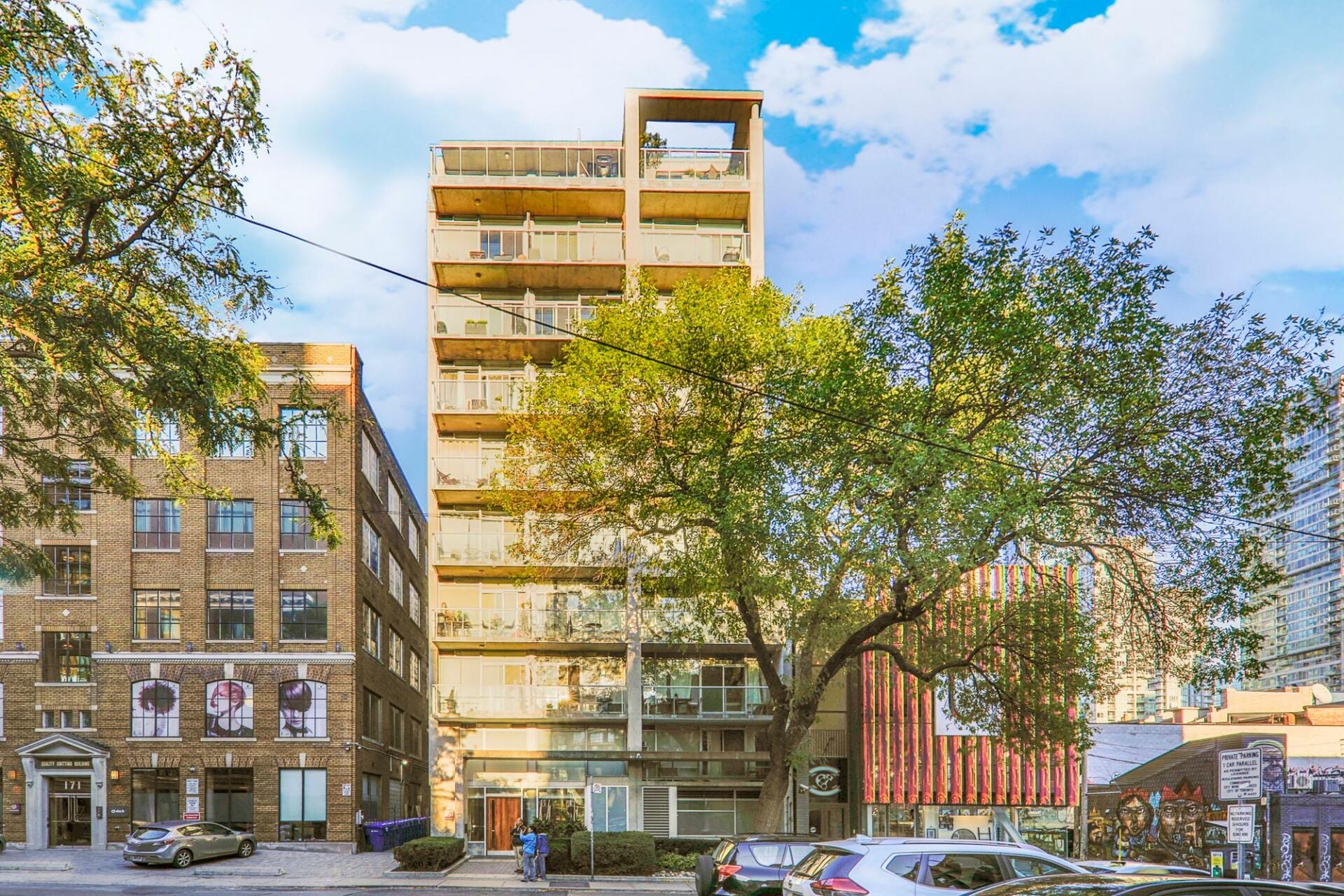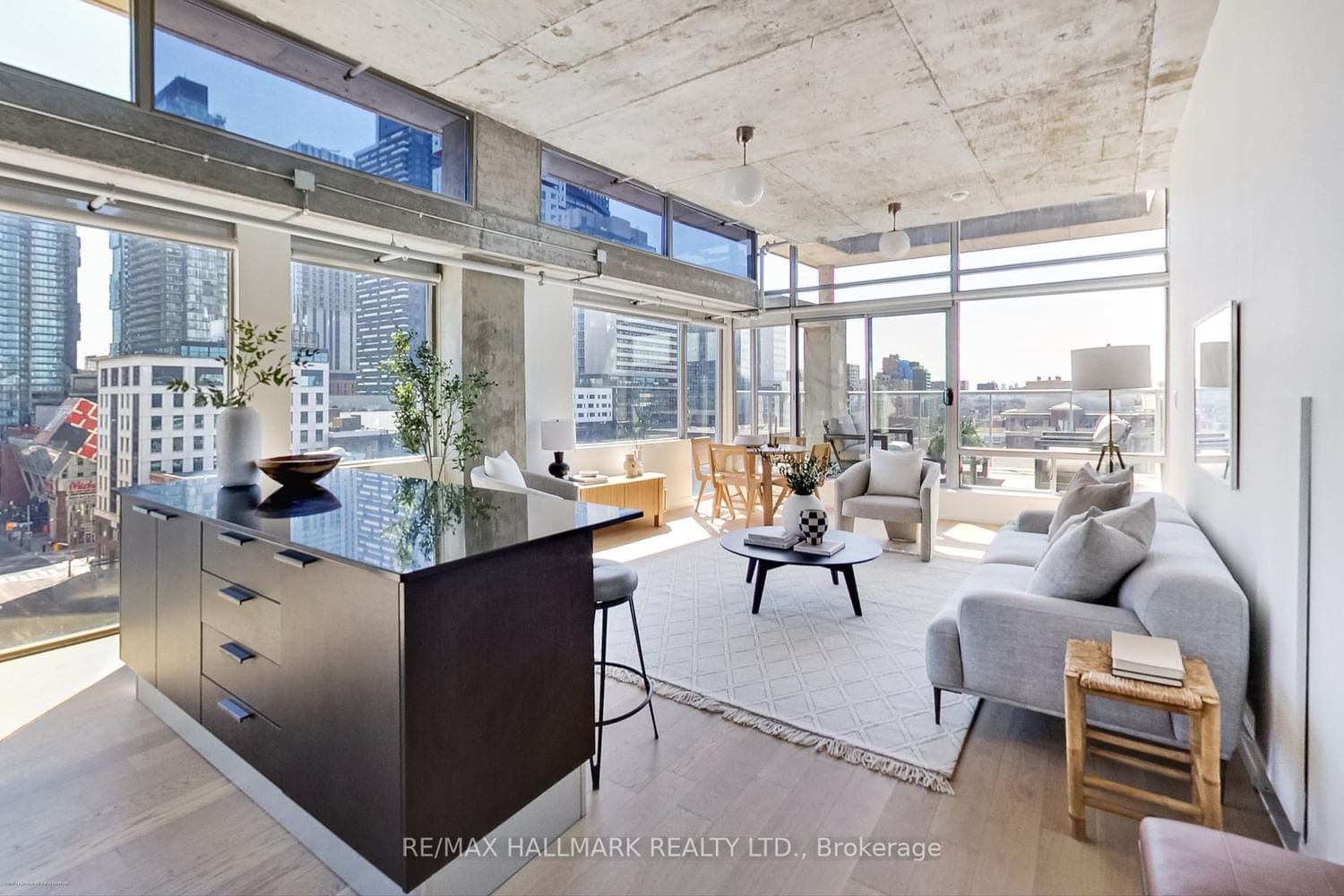One Six Nine Lofts
| Address | 169 John St, Toronto, ON |
| Maintenance Fees | |
| Developer | |
| Year Built |
|
| Price Range |
|
One Six Nine Lofts Condominiums For Sale
About
One Six Nine Lofts by Harhay Construction Management Ltd is a new development at 169 John St, Toronto, ON. This project offers a mid-rise building of 11 storeys with 46 units. The construction of this property was completed in 2007.
One Six Nine Lofts has Core Architects as the architect & the interior designer. The architect has presented a remarkable exterior and has unique, genuine soft lofts.
Apartments of six nine lofts 169 have a sleek, concrete facade and are mainly overshadowed by many older structures. For instance, right down the block is the CHUM-City Tower, which has stood on Queen West and John’s intersection for nearly a century.
One Six Nine Lofts is a popular choice among Queen West condominiums for sale. It is ideal for everyone who works, lives, or wants to do the same in the Finance or Entertainment Districts.
Send us a request to dig into the pricing plans and sale-related details on One Six Nine Lofts. Get to know about the maintenance fees, parking fees, current listings, average price per sqft, floor plans, and so on.
Features and Amenities
The suites of one six nine lofts 169 john are in a size range of 500 square feet to 1750 square feet. Some units are even over 2,000 square feet, providing plenty of room for cheerful hosts or the entire families.
All the condos share a typical style between them. Every residence at 169 John street has a casual, raw industrial character, in keeping with the soft loft trend.
The bare concrete shields the ceilings and walls, and pipework is also apparent. Even the tiniest units feel just roomy enough thanks to open plan shared living rooms, and windows that cover whole sides brighten each loft.
In some units, barn-type sliding doors disconnect rooms, whereas bamboo flooring gives a flair to others. Overall these are one and two-bedroom suite condos.
Get additional information on price range, sales price, etc on lofts 169 john st by sending us a request today.
Location and Neighbourhood
169 john st is in the heart of downtown Toronto. Homeowners can walk over to Queen Street for a nice meal or shopping when their whim hits.
For fruits and vegetables, you can hit the Wild Food Market. The Market is in the King and Spadina streets that’s within walking distance from 169 buildings.
Scotiabank Theatre is an excellent choice for residents for weekend cinemas. And, At the Cameron House, music lovers can see a live performance.
Accessibility and Highlights
There are 24/7 streetcar services available at Queen street west. This line goes west to Parkdale, where commuters can link to the subway at Osgoode and Union Stations. Billy Bishop Toronto City Airport is 10-min away by automobile or slightly over 20 minutes by public transportation.
Drivers can move to Gardiner Expressway conveniently through Spadina. The walk score of 169 john st is 99, and the bike score is 75.
About the Developer
Harhay ltd is a pioneer developer of luxury residences and mixed-use complexes in Toronto for over 50 years. It involves designing and project management of condos too.


