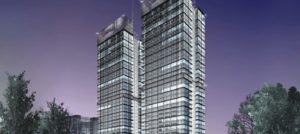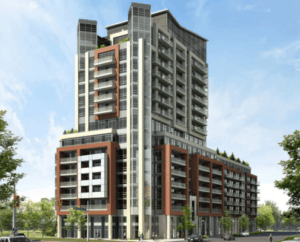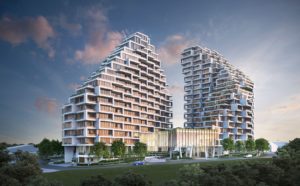Legacy Hill
-
- 1 Bed Starting
-
- 2 Bed Starting
-
- Avg Price
-
- City Avg
- $ 763 / sqft
-
- Price
- N/A
-
- Occupancy
- TBA
-
- Developer
| Address | Leslie Street & Major Mackenzie Drive East, Richmond Hill, ON |
| City | Richmond Hill |
| Neighbourhood | Richmond Hill |
| Postal Code | |
| Number of Units | |
| Occupancy | |
| Developer |
| Price Range | |
| 1 Bed Starting From | Register Now |
| 2 Bed Starting From | |
| Price Per Sqft | |
| Avg Price Per Sqft | |
| City Avg Price Per Sqft | |
| Development Levis | |
| Parking Cost | |
| Parking Maintenance | |
| Assignment Fee | |
| Storage Cost | |
| Deposit Structure | |
| Incentives |
Values & Trends
Historical Average Price per Sqft
Values & Trends
Historical Average Rent per Sqft
About Legacy Hill Development
Legacy Hill is a new townhouse development that is currently in the pre construction phase by Treasure Hill Homes, located at Leslie Street & Major Mackenzie Drive East, Richmond Hill, ON. This project will be housing a modern collection of townhomes in a low-rise building. The estimated completion date for occupancy of this property is still unknown.
Treasure Hill Homes is bringing one of the most beautiful communities to Leslie Street & Major Mackenzie Dr E. According to the proposed plans, this community will have townhomes with exquisite exteriors & elegant interiors.
Along with stunning architectural renderings, each unit will also have top-of-the-line features and high-end finishes. Potential buyers can also expect to find multiple amenities available around Leslie Street & Major Mackenzie Dr E. As a result, major stores, trending restaurants, bakeries, banks, schools & other facilities are available near this site in Richmond Hill.
So, buyers with potential interest can connect with our agents to receive electronic communications on pricing & other related subjects!
Features and Amenities
Legacy Hill by Treasure Hill Homes is a new townhome community coming soon to the bustling location of Richmond Hill. According to the Canadian Anti-Spam Legislation, this community will have a modern collection of townhomes. Currently, the total number of units is yet to be announced. There will be spacious floor plans with multiple large bedrooms, sleek features & high-end finishes.
Some of the features planned for Legacy Hill include luxury floorings, high ceilings, generous living & dining rooms & much more. Legacy Hill will also have many indoor & outdoor amenities. Interested buyers can expect to find parking spaces, BBQ areas, courtyards & other luxury amenities.
So, connect with us soon to get pricing, sales and other related subjects on Legacy Hill in Richmond Hill!
Location and Neighbourhood
Legacy Hill Towns in Richmond Hill Ontario is conveniently located at Leslie Street & Major Mackenzie Drive East, Richmond Hill, ON. This address near Leslie Street & Major Mackenzie Drive East has a walk score of 36 in Richmond Hill.
Residents of Legacy Hill by Treasure Hill Homes will find exceptional shopping, dining & entertainment options nearby. Some of the best primary schools & secondary schools are also close to Legacy Hill. Consequently, some nearby schools include Holy Trinity School, Century Private School & others.
FreshCo, Sobeys and other top-notch grocery stores are also close to Legacy Hill by Treasure Hill Homes. Legacy Hill is also just moments away from Silver Stream Park, Heron Pond and Bayview Hill Park.
Accessibility and Highlights
The neighbourhood of Legacy Hill has a transit score of 43 in Richmond Hill, Ontario. Commuters will find major transit services within walking distance. 90 Leslie, 449 Richmond Green, 4 Major Mackenzie and 82 Valleymede are some nearby bus lines. Legacy Hill is also a short distance away from major 400 series highways & roadways.
About the Developer
Treasure Hill Homes is a family-oriented award-winning real estate developer operating in Canada. Since its inception, they focus on building communities with the highest quality, beautiful exteriors and stunning interiors at ideal locations. So far, they have developed a wide variety of commercial & residential projects across Ontario. Treasure Hill Homes is also building Brooklin Vue, Palmetto, Hazel Glenn and others in Canada.
See the complete list of condos in Richmond Hill.
Book an Appointment
Precondo Reviews
No Reviwes Yet.Be The First One To Submit Your Review



