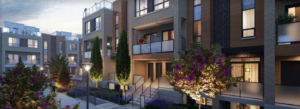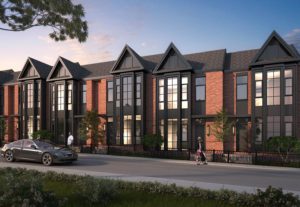Kingsley Square Condos
-
- 1 Bed Starting
-
- 2 Bed Starting
-
- Avg Price
-
- City Avg
- $ 1035 / sqft
-
- Price
- N/A
-
- Occupancy
- 2024 Occupancy
-
- Developer
| Address | 693 Davis Dr, Newmarket, ON |
| City | New Market |
| Neighbourhood | New Market |
| Postal Code | |
| Number of Units | |
| Occupancy | |
| Developer |
| Price Range | |
| 1 Bed Starting From | Register Now |
| 2 Bed Starting From | |
| Price Per Sqft | |
| Avg Price Per Sqft | |
| City Avg Price Per Sqft | |
| Development Levis | |
| Parking Cost | |
| Parking Maintenance | |
| Assignment Fee | |
| Storage Cost | |
| Deposit Structure | |
| Incentives |
Values & Trends
Historical Average Price per Sqft
Values & Trends
Historical Average Rent per Sqft
About Kingsley Square Condos Development
Kingsley Square Condos is a new condo development that is currently in the pre construction phase by Briarwood Development Group, located at 693 Davis Dr, Newmarket, ON. This project will bring a luxurious high-rise building with a modern selection of condo units. The estimated completion date for occupancy for this property is 2024.
Briarwood Homes and Kohn Architects are working together on the architectural renderings of Kingsley Square in Newmarket. Offering maximize space, this development boasts contemporary living withkingsley-square/ elegant designs & convenient urban amenities.
Coming to Newmarket’s bustling Davis Drive & Patterson St intersection, this development is just moments away from thriving facilities. Consequently, residents will find GO Transit, Upper Canada Mall, Southlake Health Centre, a two-acre park and entertainment options nearby.
So, send us a request or register to get a virtual appointment for VIP access to sales, average prices, deposit structure & much more!
Features and Amenities
Kingsley Square Condos is the latest modern condo community rising high near Davis Drive & Patterson Street in the city. The developers are proposing plans where buyers will find an expansive collection of condo suites in a high-r8ise building.
Buyers can also expect to find high-quality features such as a private balcony, supreme interiors & others in each condo suite. The building of Kingsley Square Condos will also have vibrant amenities for residents to sit & relax. According to the plans, the building will have a lobby lounge, rooftop terrace, party room, fitness centre and much more.
So, explore the suite sales agreement, floor plans & much more soon. To get an appointment, send a request or register today!
Location and Neighbourhood
Kingsley Square Condos will be located at 693 Davis Drive in Newmarket. This Downtown Newmarket location has earned a fine walk score of 50. From local shops to fabulous recreation activities, Kingsley Square Condos is close to a socially connected lifestyle in Newmarket.
People living at 693 Davis Drive will find shopping and dining options just a short walk away. Also, the Upper Canada Mall and Presentation Centre are near Kingsley Square Condos. Davis Drive is also just a short walk to Southlake Health Centre. Besides this, Kingsley Square is surrounded by a two-acre park and plenty of convenient urban amenities.
Accessibility and Highlights
With a fine transit score of 43, Kingsley Square at 693 davis drive is near a few transportation options. Commuters will find Newmarket GO Station, VIVA and YRT bus routes close to Kingsley Square. Also, motorists will have direct access to many thoroughfares such as Don Valley Parkway and Downtown Toronto. Simply put, riders will reach downtown Toronto within a short drive of 40 minutes.
About the Developer
Briarwood Development Group is a privately-owned real estate development and construction company in Canada. With many years of building excellence, they create innovative projects with open-concept designs and premium quality.
Being one of the foremost names in the industry, they have built a premium realty portfolio including condos, townhouses and much more. Besides Kingsley Square, they are also developing Ashton Meadows, Young’s Cove, Woodland Creeks and other buildings.
So, register or send us a request to get an appointment & explore the new suites for sale in Toronto, prices & much more!
Book an Appointment
Precondo Reviews
No Reviwes Yet.Be The First One To Submit Your Review



