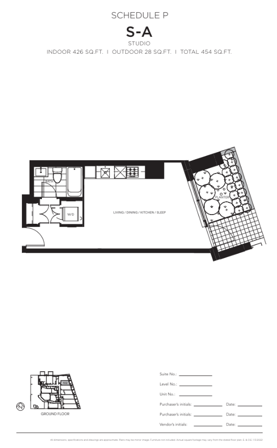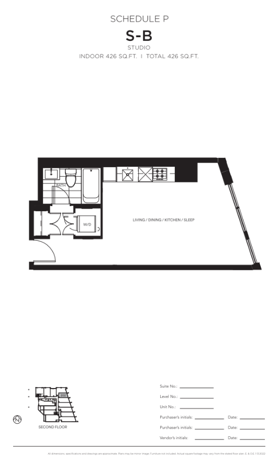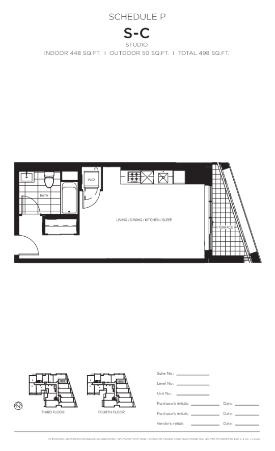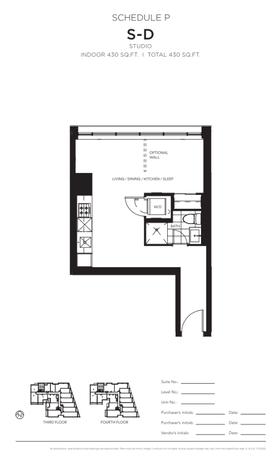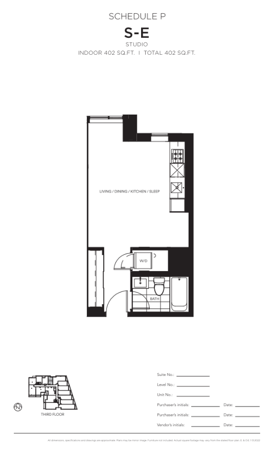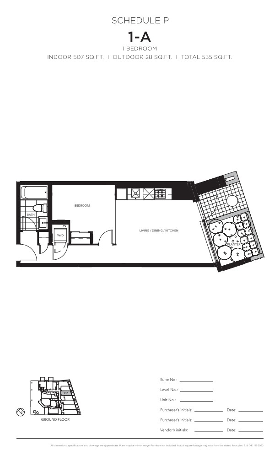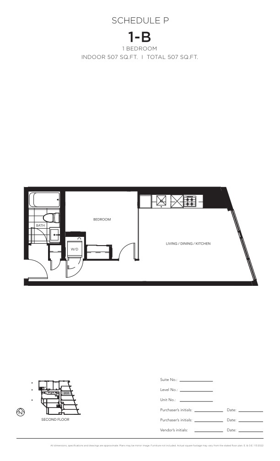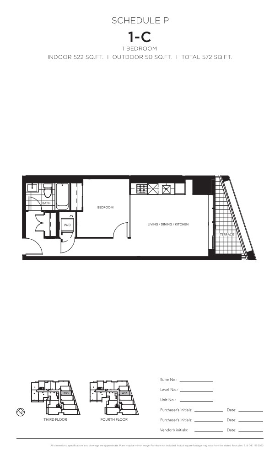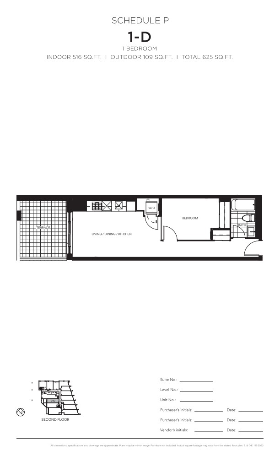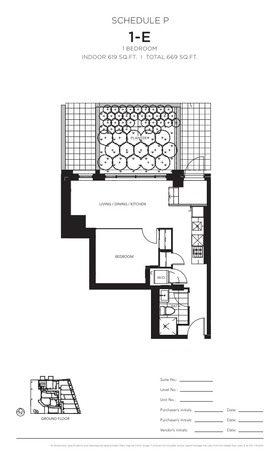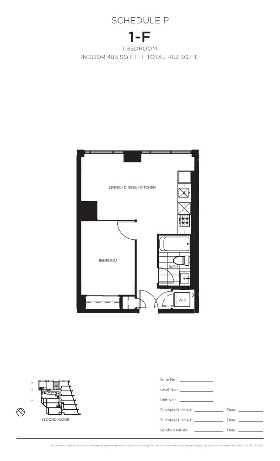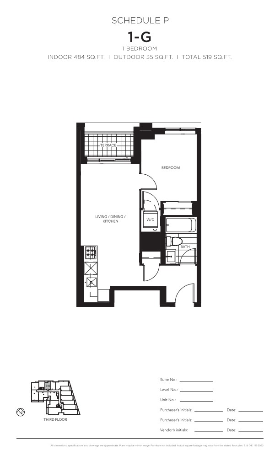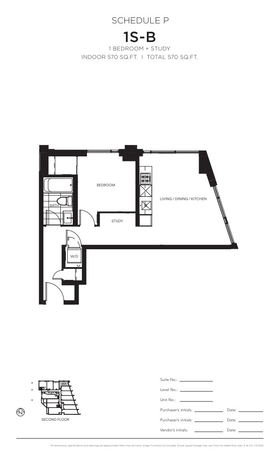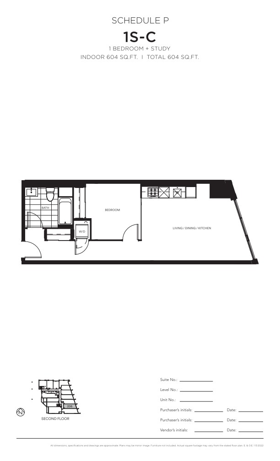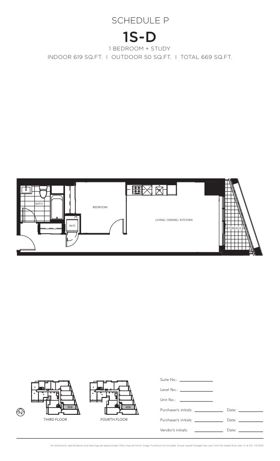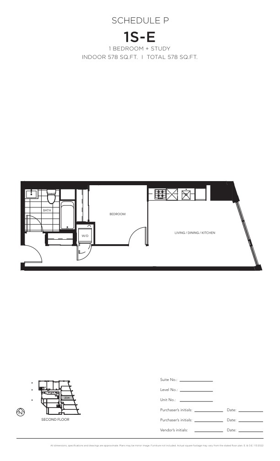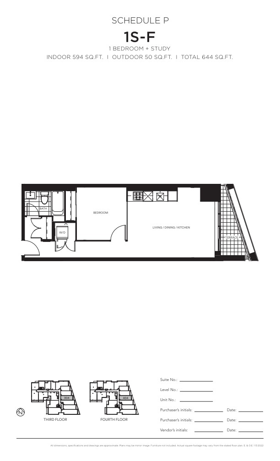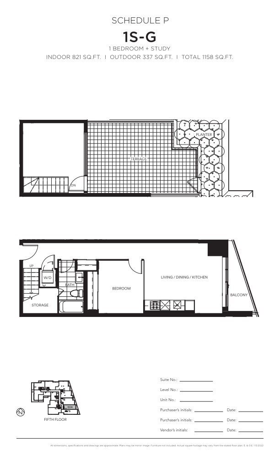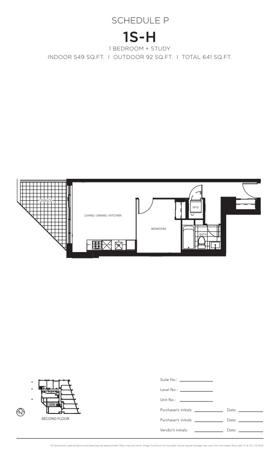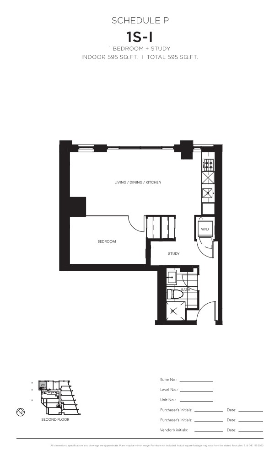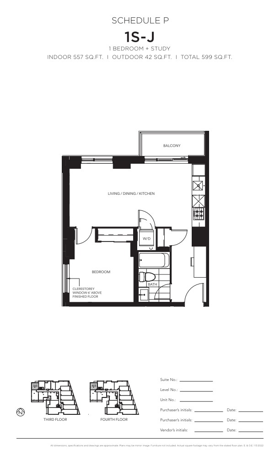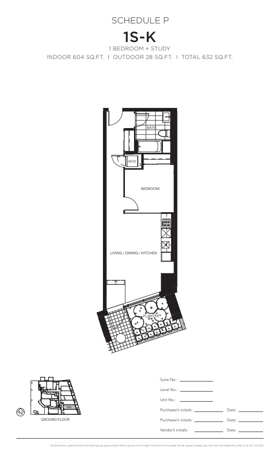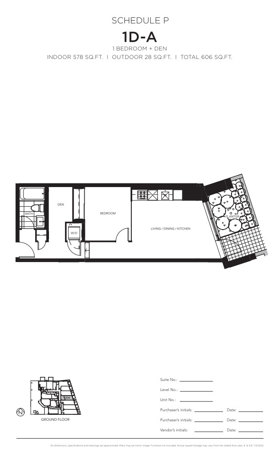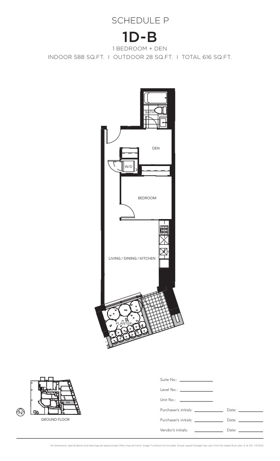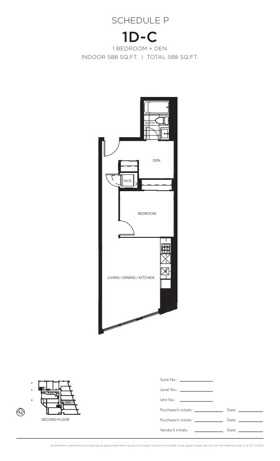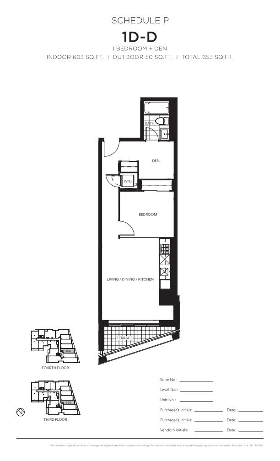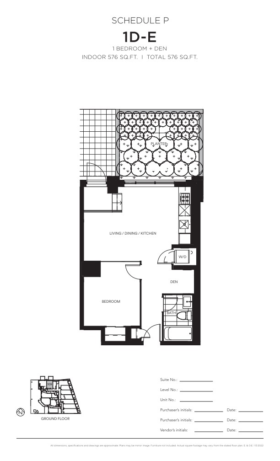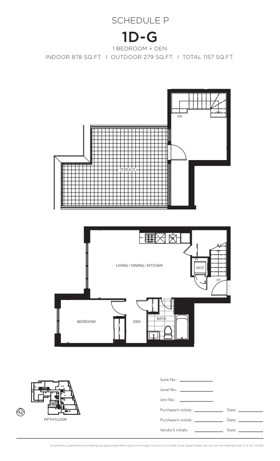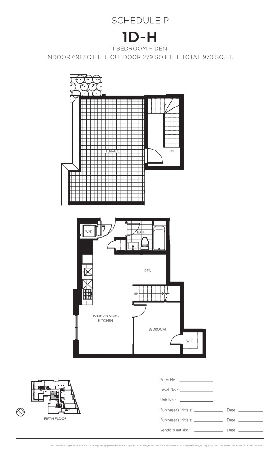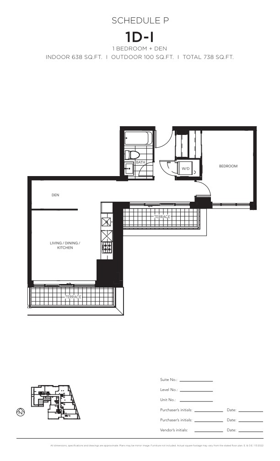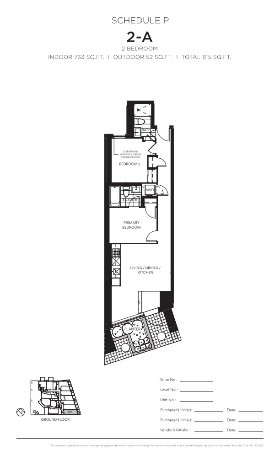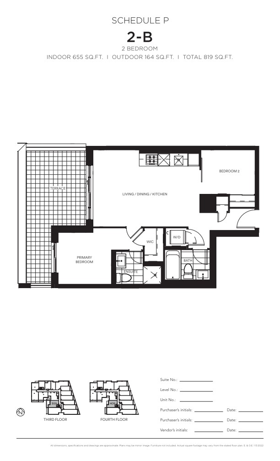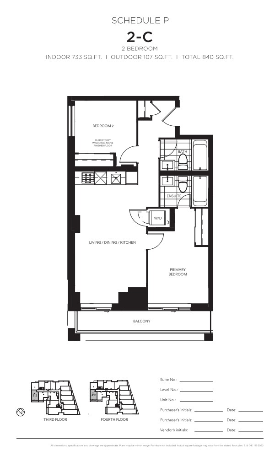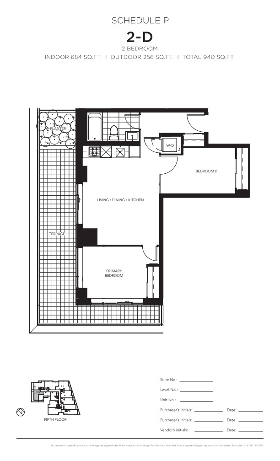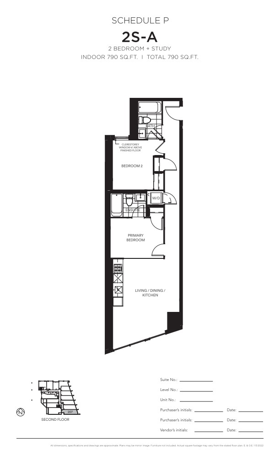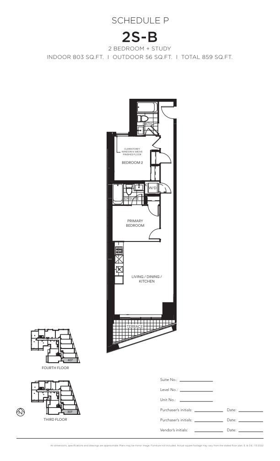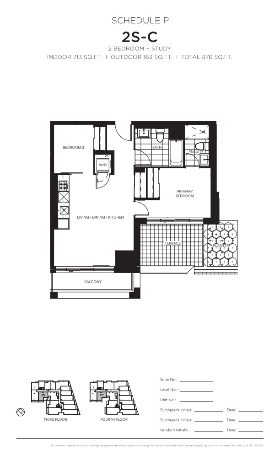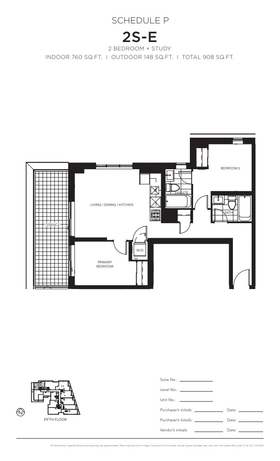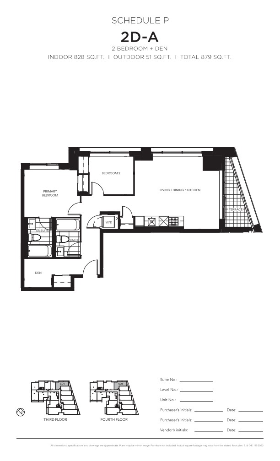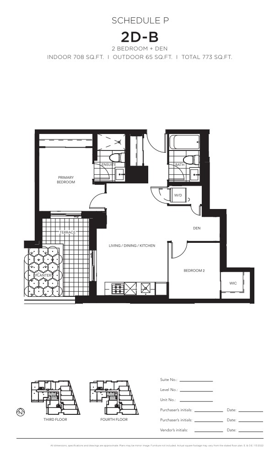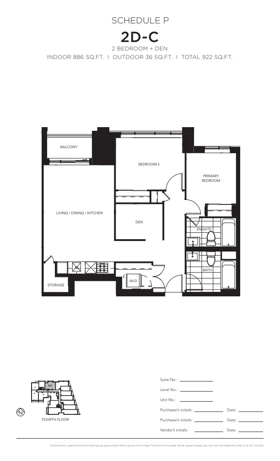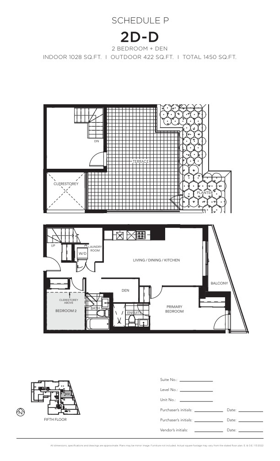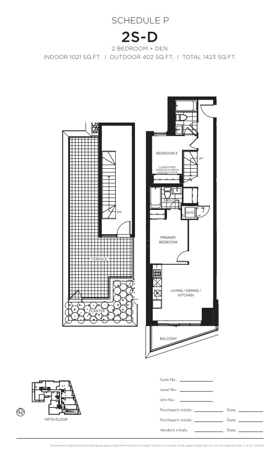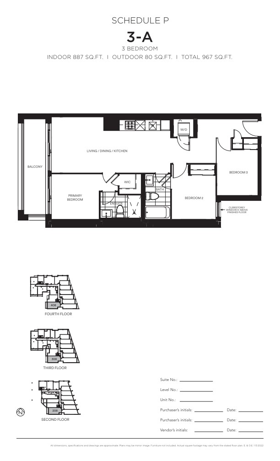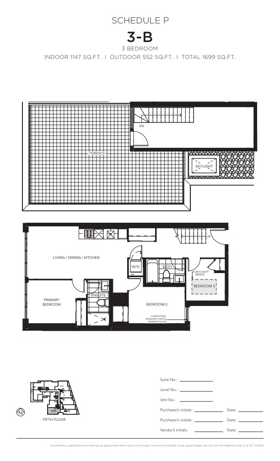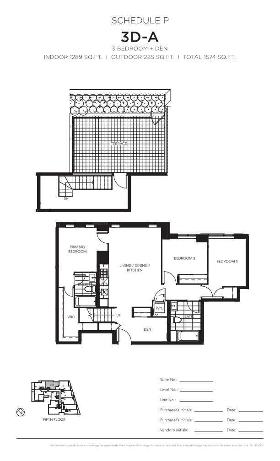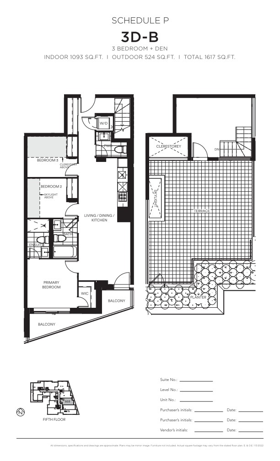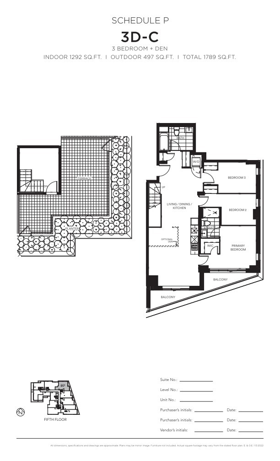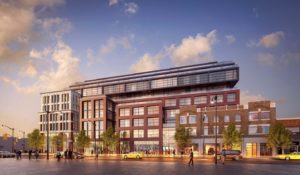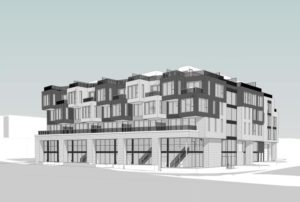Junction Square Condos
-
- 1 Bed Starting
- $700,000
-
- 2 Bed Starting
- $900,000
-
- Avg Price
-
- City Avg
- $ 1290 / sqft
-
- Price
- N/A
-
- Occupancy
- 2024
-
- Developer
| Address | 410 Keele Street, Toronto, ON |
| City | Toronto |
| Neighbourhood | Toronto |
| Postal Code | |
| Number of Units | |
| Occupancy | |
| Developer |
| Price Range | |
| 1 Bed Starting From | $700,000 |
| 2 Bed Starting From | |
| Price Per Sqft | |
| Avg Price Per Sqft | |
| City Avg Price Per Sqft | |
| Development Levis | |
| Parking Cost | |
| Parking Maintenance | |
| Assignment Fee | |
| Storage Cost | |
| Deposit Structure | |
| Incentives |
Values & Trends
Historical Average Price per Sqft
Values & Trends
Historical Average Rent per Sqft
About Junction Square Condos Development
Junction Square Condos is a new condo development that is currently in the pre construction phase by Block Developments, located at 410 Keele Street, Toronto, ON. This project is bringing an intimate low-rise building of 5 storeys with a total of 65 condo units. The estimated completion date for occupancy for this property is 2024.
Formerly known as Stockton Condos, this community designed by RAW Design certainly adds more charm to the original small-town charm. With contemporary elements, this development is coming soon to Toronto’s vibrant west end.
People will also find numerous restaurants, beloved local schools, farmers markets, art galleries, grocery stores, local cafes & independent retailers around this Toronto community. In short, with a convenient location & stunning architecture, Junction Sq Condos is ideal for a diverse population including young families & urban professionals.
So, register today to get VIP access and purchase a condo unit in Junction Square Condos!
Features and Amenities
Junction Square Condos is bringing a low-rise development to Keele and Dundas Street West major intersection in Downtown Toronto. As per the plans, this pre-construction condo development will have a 5-storey building with 65 condo units.
The developer has also proposed expansive floor plans varying from studio to three-bedroom plus study condo suites. Also, the expected unit size would vary from 433 to 1,109 square feet. Buyers can also expect to find premium features & sleek finishes in each condo unit of Junction Square Condos.
Junction Square Condo will also have a superior selection of indoor and outdoor amenities. Residents will find a dining area, gas BBQ counter, lounging space, communal rooftop terrace, fitness centre, party room and others.
Interested buyers can contact us to get platinum access to the prices, building type, floor plans and much more!
Location and Neighbourhood
Junction Square Condos is coming soon to Toronto’s bustling west end. Located at 410 Keele Street, residents will live a life of conveniences with almost everything available within close proximity. As a result, this prime location of West Toronto’s Junction area has earned an amazing walk score of 93.
410 Keele St is mere steps away from Junction Farmers Market, High Park and much more. Also, Toronto Weston Flea Market near Junction Square Condos can become your ultimate shopping destination in West Toronto Junction. To enjoy a good coffee or unique dining cuisines, residents can head to Moms Coffee Shop or Bricco Kitchen & Wine Bar near Bloor Street.
Accessibility and Highlights
This downtown core location 410 Keele St has a good transit score of 76. Therefore, travelling from Junction Square Condos would be convenient & quick. Residents will find many bus lines along Dundas & Keele streets. Eglinton Subway Station, Keele Subway Station, Bloor Danforth Subway Line and other options are also close to Junction Square Condos.
About the Developer
Block Developments is a progressive real estate developer that aims to build beautiful homes with advanced technologies in Toronto. As a new developer, they focus on building sustainable developments & providing exceptional customer service.
Moreover, their projects offer a dynamic urban revitalization across the best locations of Toronto. They are also building Groove Urban Condominiums, 57 Brock Condos, 646 Dufferin Street Condos and other developments in many Toronto neighbourhoods.
Book an Appointment
Precondo Reviews
No Reviwes Yet.Be The First One To Submit Your Review

