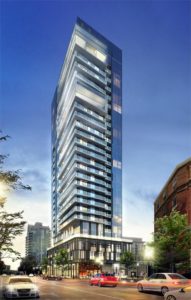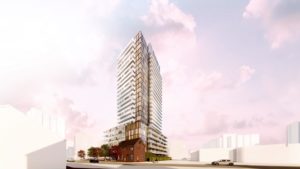Gallery Condos and Lofts
-
- 1 Bed Starting
- N/A
-
- 2 Bed Starting
- N/A
-
- Avg Price
- $ 1205 / sqft
-
- City Avg
- $ 974 / sqft
-
- Price
- N/A
-
- Occupancy
- 2023 Occupancy
-
- Developer
| Address | 421 Brant Street, Burlington, ON |
| City | Burlington |
| Neighbourhood | Burlington |
| Postal Code | |
| Number of Units | |
| Occupancy | |
| Developer |
Amenities
| Price Range | $ 2,395,000 - $ 2,395,000 |
| 1 Bed Starting From | N/A |
| 2 Bed Starting From | |
| Price Per Sqft | |
| Avg Price Per Sqft | |
| City Avg Price Per Sqft | |
| Development Levis | |
| Parking Cost | |
| Parking Maintenance | |
| Assignment Fee | |
| Storage Cost | |
| Deposit Structure | |
| Incentives |
Values & Trends
Historical Average Price per Sqft
Values & Trends
Historical Average Rent per Sqft
About Gallery Condos and Lofts Development
Gallery Condos and Lofts is a pre-construction condo development by Carriage Gate Homes, located at 421 Brant Street, Burlington, ON, Canada, L7R 1H1. The project will feature a 22 storeys high tower with 161 residential suites. The estimated occupancy for this condominium property is 2022. Gallery Condos and Lofts in Burlington is currently in the selling phase, and a number of condominiums suites have been sold out.
Turner Fleischer Architects is handling all the architecture for the property. The interior experts, Tomas Pearce Interior Design Consulting Inc., have plans for modern interiors. Its designer infrastructure and architecture are sure to appeal all kinds of buyers. There are multiple facilities and modern finishes planned for Gallery Condos and Lofts in Burlington. Also, the address of Gallery Condos and Lofts building in Burlington provides the perfect blend of urban life and nature.
If you want to purchase realty in Burlington, this is the investment opportunity you should keep an eye on. Gallery Condos and Lofts in Burlington will have a variety of floor plans. So, contact the agents, realtor, or sales representatives to know everything about the price list, pricing of the units, mortgage, and other details.
Features and Amenities
Gallery Condos and Lofts project in Burlington is a residential tower with 22 storeys, so residents are going to get mesmerizing views of the Brant neighbourhood. The building will have around 161 suites, which will range from 800 sq ft to 1,200 sq ft. The tower by Carriage Gate Homes will have one bedroom to three bedrooms per unit. Gallery Condos and Lofts in Burlington will have plenty of modern amenities to make the lifestyle simpler and appealing.
Some of the modern facilities available at Gallery Condos and Lofts in Burlington are yoga room, pool, rooftop patio, and party room. There will be multiple other luxurious as per the plans. Amenities such as guest suites, gym, lounge area, pet wash, etc. should also be included at Gallery Condos and Lofts in Burlington. Also, there are around five floor plans for this development.
Gallery Condos and Lofts in Burlington will have three floors high podium, which will have space for commercial and retail purposes. The tower will also have penthouses and will make for some stunning homes for the residents. All the units in the building will have stainless steel appliances, cabinet depth fridge, quartz countertops, concierge desks, and much more. So, living at Gallery Condos and Lofts in Burlington will all be about modern and striking features to enhance the lifestyle.
Contact a realtor or broker to get all the details about the sales, pricing, deposit structure, price list, sales of parking space, and brokerage. A number of units have been sold out. So, purchase yours in time to have a suite in Gallery Condos and Lofts in Burlington.
Location and Neighborhood
Gallery Condos and Lofts in Burlington has a number of lifestyle amenities around the region. The building is located at Brant, and it is just a few minutes away from the waterfront. Also, it is close to Art Gallery of Burlington. The Art Gallery of Burlington is a popular location in the neighborhood. Close to Gallery Condos and Lofts in Burlington is the Mapleview Shopping Centre as well. So, people will be close to a number of attractions and facilities.
All the basic retail stores and services will be available on foot from Gallery Condos and Lofts in Burlington. There is the Burlington Performing Arts Centre and various other entertainment spots in this region. Gallery Condos and Lofts in Burlington will provide great convenience and plenty of facilities in the neighborhood itself.
Accessibility and Highlights
Gallery Condos and Lofts in Burlington is located in Brant, and there is convenient accessibility throughout Burlington. Right outside the front door of the tower, there can be multiple regional bus routes found. Also, there is the Burlington GO Train Station, which will take people throughout Burlington and other nearby regions. Reaching the Union Station from Gallery Condos and Lofts in Burlington will be seamless.
For those who like to take their personal vehicles, Gallery Condos and Lofts in Burlington have direct access to Highway 403, 407, and also the QEW. So, reaching downtown Toronto, Niagara Falls, or any region in Burlington will be simple and quick.
About the Developer
Carriage Gate Homes is the real estate development company that has won a number of awards for the construction of stunning communities in the Halton region since 1988. They are also involved in the Burlington revitalization and urban constructions. The builder has around four different condo constructions upcoming in Burlington. The developer also has a few other communities and constructions. The company has been in the Canada construction industry for more than 30 years now.
The developments around Ontario by the builders have been handpicked and in ideal locations of the city. Their impressive portfolio has developments in the City of Hamilton as well. Some of the previous constructions in Ontario by the company include Highbury Hill and Legacy Ancaster. Also, the builder has another upcoming pre-construction in Ontario, 2079 Lakeshore Rd.
Book an Appointment
Precondo Reviews
No Reviwes Yet.Be The First One To Submit Your Review




