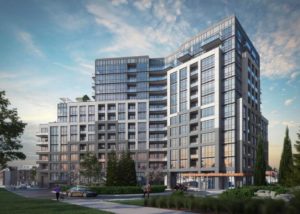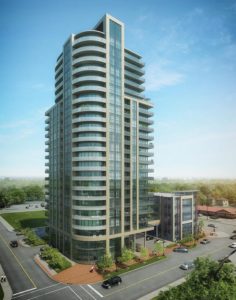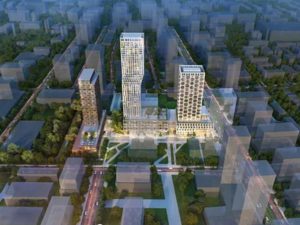Duo Condos
-
- 1 Bed Starting
- $ 628,900
-
- 2 Bed Starting
- $ 863,900
-
- Avg Price
- $ 1166 / sqft
-
- City Avg
- $ 843 / sqft
-
- Price
- N/A
-
- Occupancy
- 2025
| Address | 245 Steeles Ave W, Brampton, ON |
| City | Brampton |
| Neighbourhood | Brampton |
| Postal Code | |
| Number of Units | |
| Occupancy | |
| Developer |
Amenities
| Price Range | $ 628,900 - $ 1,099,900 |
| 1 Bed Starting From | $ 628,900 |
| 2 Bed Starting From | |
| Price Per Sqft | |
| Avg Price Per Sqft | |
| City Avg Price Per Sqft | |
| Development Levis | |
| Parking Cost | |
| Parking Maintenance | |
| Assignment Fee | |
| Storage Cost | |
| Deposit Structure | |
| Incentives |
Values & Trends
Historical Average Price per Sqft
Values & Trends
Historical Average Rent per Sqft
About Duo Condos Development
Duo Condos is a new condo development that is currently in the pre construction phase by National Homes and Brixen Developments Inc., located at 245 Steeles Ave W, Brampton, ON. This project is bringing luxurious two high-rise buildings of 26 storeys with approximately 800 condo units. The estimated completion date for occupancy for this property is still unknown.
Meticulously crafted by the best Canadian developers, this development is coming soon to the family-oriented neighbourhood of the city. This two-tower development will feature striking exterior and interior designs that will match the beauty of the city.
Buyers can also expect to find luxurious features & sleek finishes in each unit. Settling near Hurontario St, residents will find plenty of facilities & services around 245 Steeles Ave W in the city.
For more information regarding prices, floor plans & much more, contact a real estate agent or send us a request soon!
Features and Amenities
Duo Condos is a new-era development coming soon to the Hurontario St & Steeles Avenue West intersection in the city. Buyers can expect to find two high-rise buildings of 26 storeys with approximately 800 units.
As per the information displayed, the floor plans will range from one-bedroom to two-bedroom-plus-den livable suites. Also, the suites will vary from 500 to 750 sqft in size. Each condo will also have sleek countertops, silver faucets, fireplaces & much more.
Duo Condos will also have a plethora of relaxing amenities such as a party room, terrace, BBQ, gym, concierge, parking spaces & much more. As a result, these luxurious amenities & livable suites bring joy & relaxation every day in the city.
For further details on the rent prices, floor plans availability & others, send us a request soon!
Location and Neighbourhood
Duo Condos will be conveniently located at a vibrant address 245 Steeles Ave W, Brampton, ON. Residents will find lush golf courses, parks, restaurants & much more within touching distance from Duo Condos.
245 Steeles Ave W is mere steps away from the top retail centre of Brampton city. Also, the redevelopment of Shoppers World Brampton will be close from the Main Street in the city.
Besides the site’s information, send us a request & get VIP access to this new development in the city!
Accessibility and Highlights
With amazing walk & transit scores of 60 & 72 respectively, Duo Condos is coming soon to the transit-friendly neighbourhood. Duo Condos at 245 Steeles Avenue West is just a short walk away from Brampton Gateway Terminal & three GO stations. Also, the upcoming Hurontario LRT will be just mere steps away from Duo Condos.
To purchase a condo, send us a request today!
About the Developer
National Homes is an award-winning condo developer with several years of building excellence in Toronto. As a developer, they have developed a wide variety of developments across the Greater Toronto Area. National Homes is also developing 490 Plains Road East Condos & Whitehorn Woods in Ontario.
Brixen Developments Inc. is a progressive real estate developer & builder with decades of building experience in Canada. Since its inception, they have built a diverse portfolio including residential as well as commercial projects. Besides Duo Condos, they are also developing South District Condominium in Barrie city of Ontario.
To explore other projects around Brampton, send a request or contact our real estate agent today!




