Creekside Condos
-
- 1 Bed Starting
- $ 580,800
-
- 2 Bed Starting
- $ 690,800
-
- Avg Price
- $ 814 / sqft
-
- City Avg
- $ 950 / sqft
-
- Price
- N/A
-
- Occupancy
- 2026
| Address | Regional Rd 25 & Louis St. Laurent Ave, Milton, ON |
| City | Milton |
| Neighbourhood | Milton |
| Postal Code | |
| Number of Units | |
| Occupancy | |
| Developer |
| Price Range | $ 580,800 - 995,800 |
| 1 Bed Starting From | $ 580,800 |
| 2 Bed Starting From | |
| Price Per Sqft | |
| Avg Price Per Sqft | |
| City Avg Price Per Sqft | |
| Development Levis | |
| Parking Cost | |
| Parking Maintenance | |
| Assignment Fee | |
| Storage Cost | |
| Deposit Structure | |
| Incentives |
Values & Trends
Historical Average Price per Sqft
Values & Trends
Historical Average Rent per Sqft
About Creekside Condos Development
Creekside Condos is a new condo development that is currently in the pre construction phase by Sutherland Development Group and York Trafalgar Homes, located at Regional Rd 25 & Louis St. Laurent Ave, Milton, ON L9T 8R3.
This project is bringing luxurious 3 mid-rise buildings of 6 storeys housing a total of 276 residential units.
The estimated completion date for occupancy for this property is 2025.
Bringing a spacious living space, this new home development will have stunning designs with artist’s interpretation. Creekside Condos in Milton will have all kinds of state-of-the-art features, striking interiors and endless perks.
Perfectly situated near Louis St & Laurent Ave intersection, this development offers urban convenience with plenty of services available nearby. Residents will also have direct access to the major transit system from Creekside Condos Milton.
So, to explore more details, subject-related matter & much more on this development, send us a request or register with us today. For example, suite pricing, listings for sale, floor map, parking price and other sale & pricing details.
Features and Amenities
Creekside Condos is the newest condominium development coming near Laurent Avenue in Milton. As per the plans, there will be a total of 276 residential units spread across 3 mid-rise buildings of 6 storeys. Offering a modern space to discover life, each condo will have contemporary features, high-end finishes and much more. Buyers can also expect to find modern floorplans varying from one-bedroom to three-bedroom units.
Creekside Condos in Milton will also have a variety of in-house facilities for both residents and visitors. Some expected facilities include bike racks, a common area, car wash, clubhouse, party room and fitness room. This community will also have ample space for a parking garage.
So, to live Creekside, get in touch with us via request today. Interested buyers and investors can also register with Precondo to get first access to pricing, sales & much more!
Location and Neighbourhood
Creekside Condos will be conveniently located at Regional Rd 25 & Louis St in Milton, Ontario. With a walk score of 10, residents would require a vehicle to complete major errands.
Some local amenities near Creekside Condos are Milton District hospital, Milton Sports Centre, and many more. Rattlesnake Point Conservation Area & Golf Club and other parks are also close to Creekside Condos. Many grocery stores, schools, public green spaces and much more are also available just steps away.
Accessibility and Highlights
With a transit score of 26, Creekside Condos is near a few transportation options in Milton. Commuters will find Milton Line GO trains and GO buses near this Creekside location in Milton. Motorists will also have direct access to the 400-series highways from Creekside Condos.
About the Developer
Sutherland Development Group is a master-mind real estate developer with nearly half a century of experience. They have a progressive team of real estate professionals offering diverse services. From holding to owning properties, they have developed a wide variety of developments across the Greater Toronto Area.
York Trafalgar Homes is an oriented real estate developer with over four decades of experience in Ontario. Inspired by European heritage, they focus on creating communities with quality craftsmanship and reliability.
So far, they have developed a wide array of both residential and commercial projects across the Greater Toronto Area. Both the developers have also developed 6Ten Condos together in Toronto.



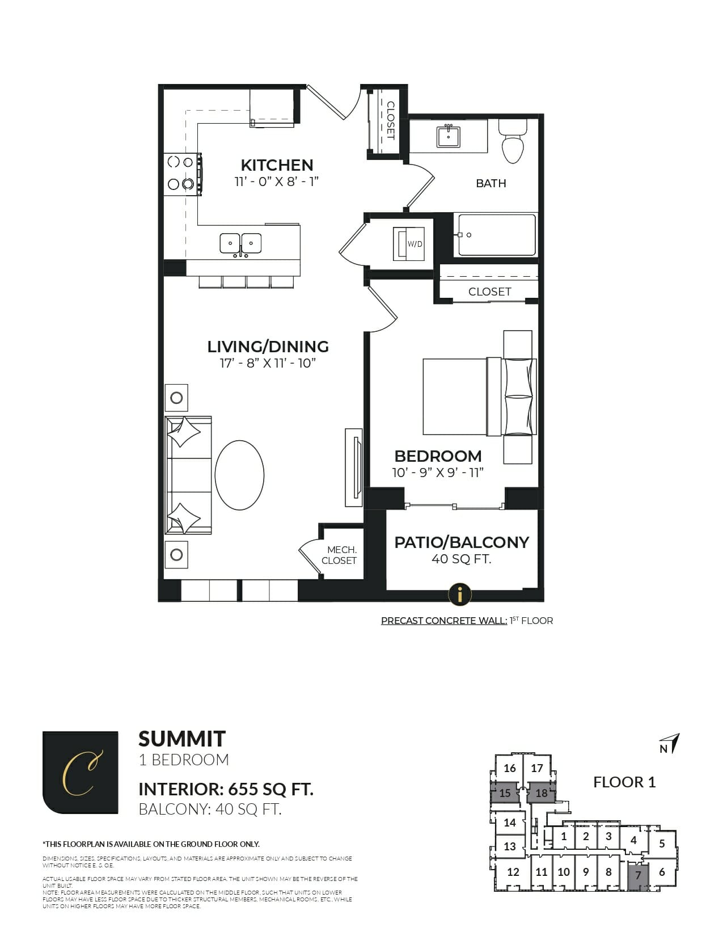
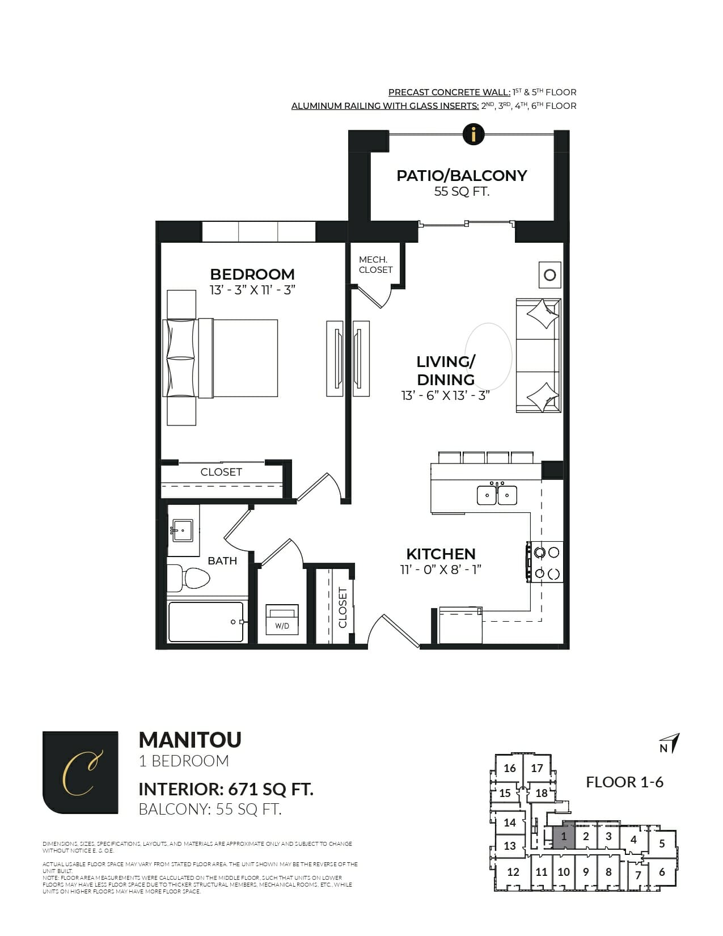
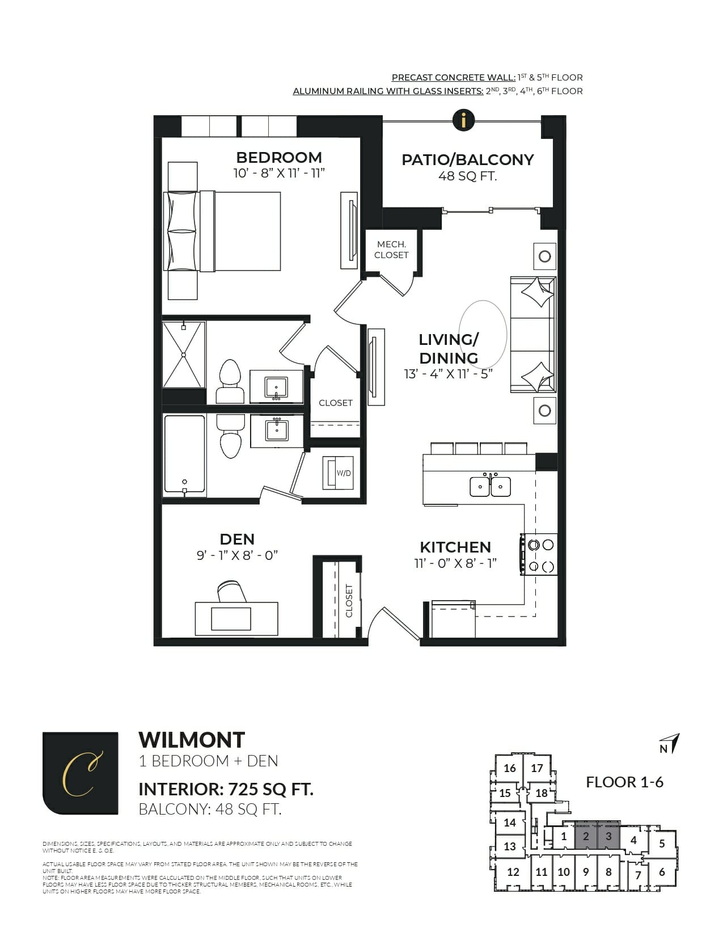
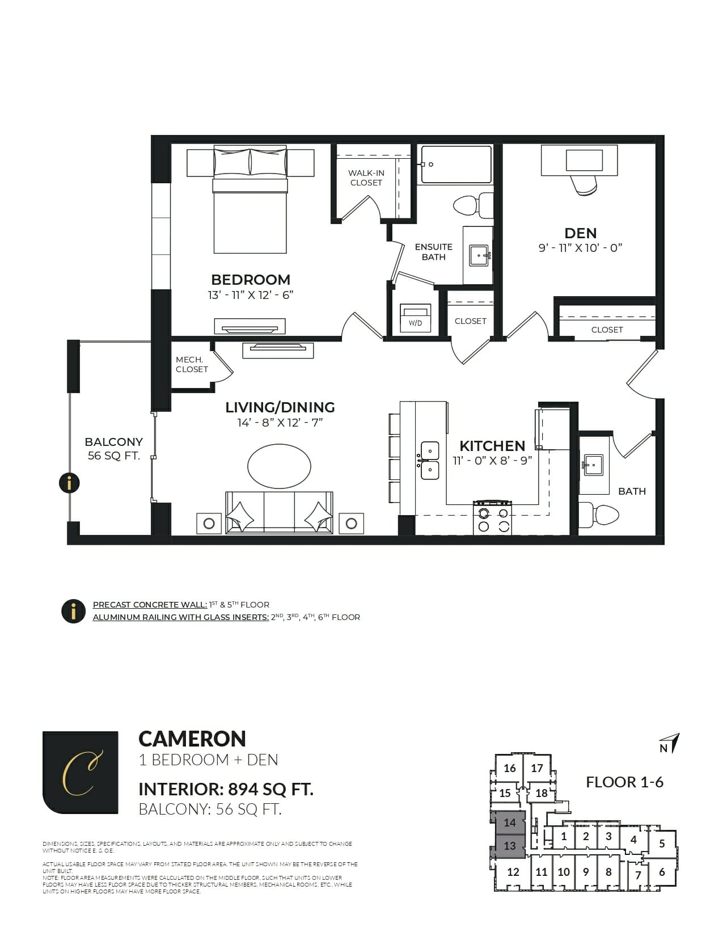
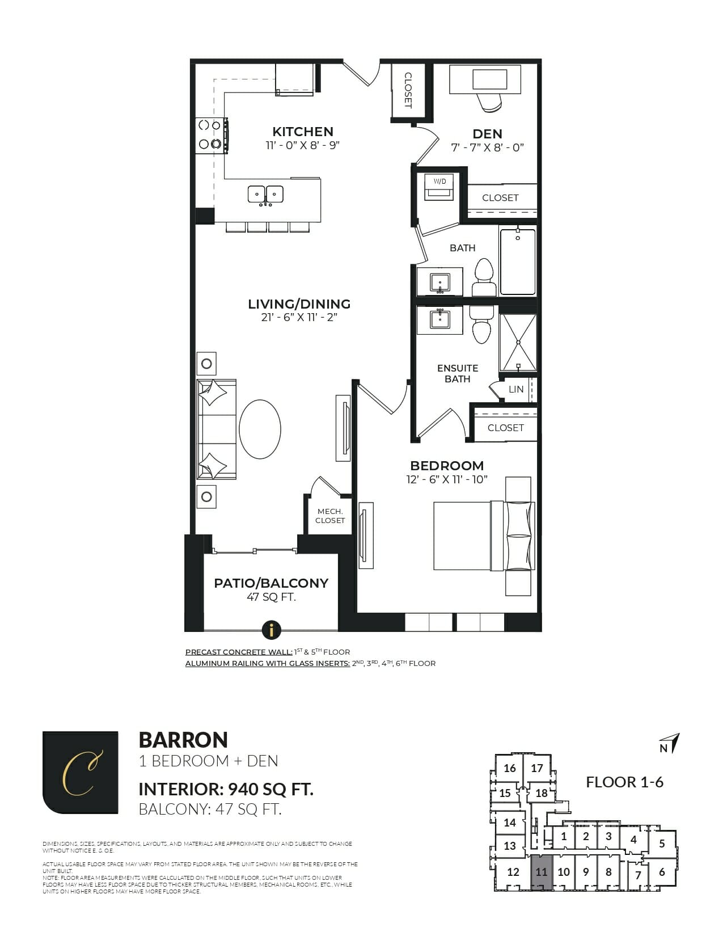
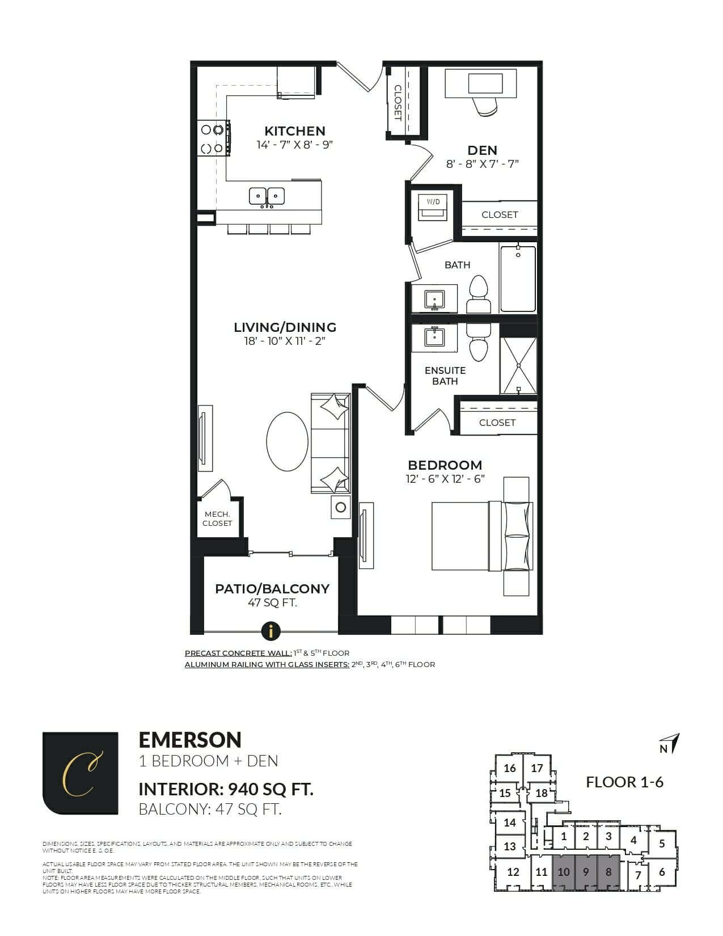
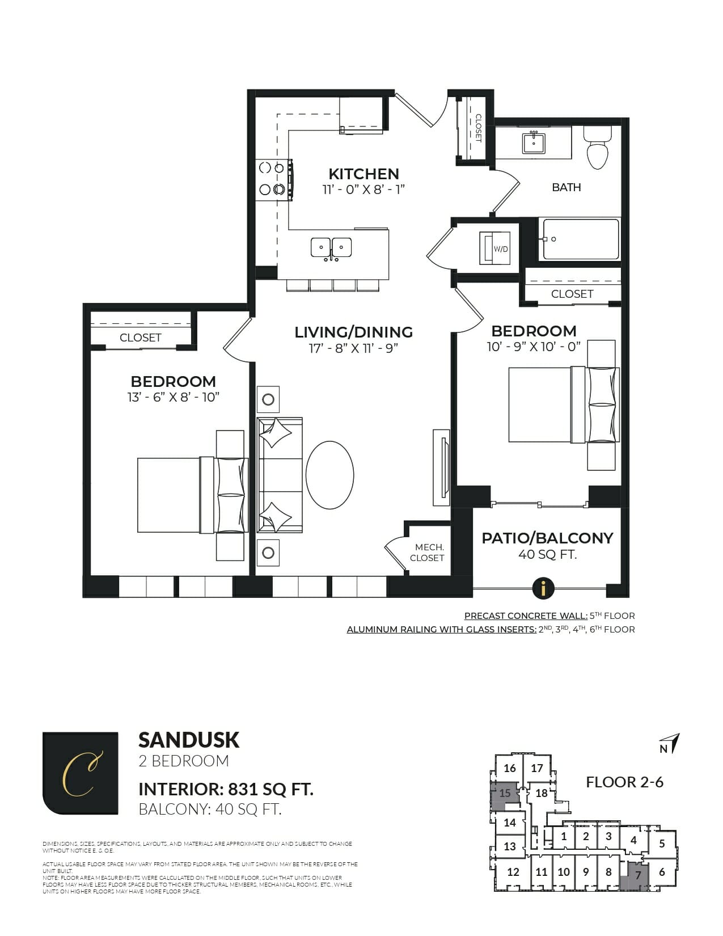
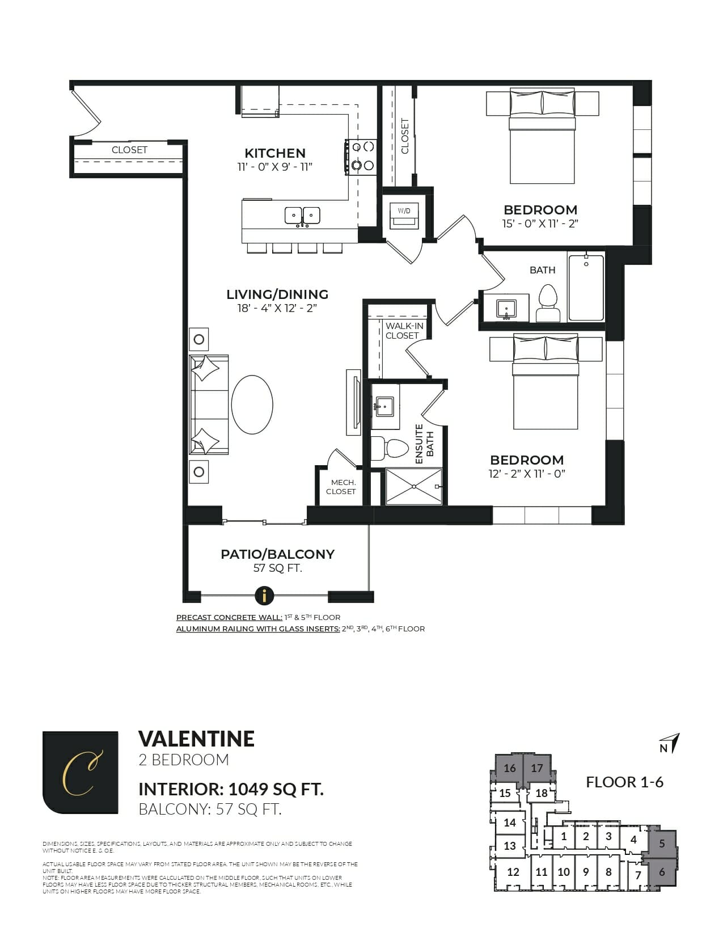

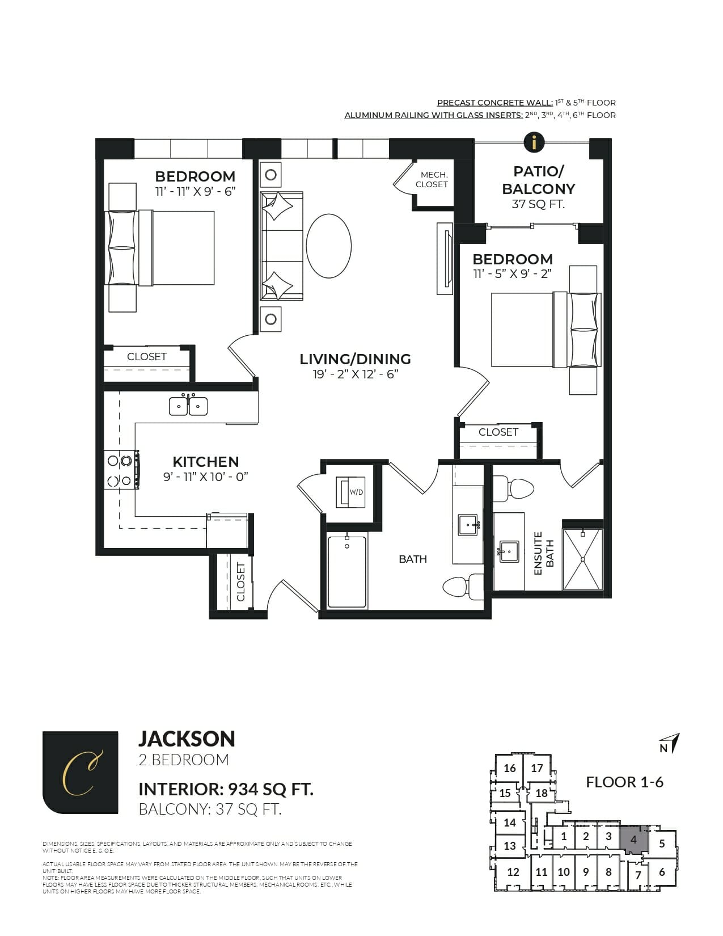
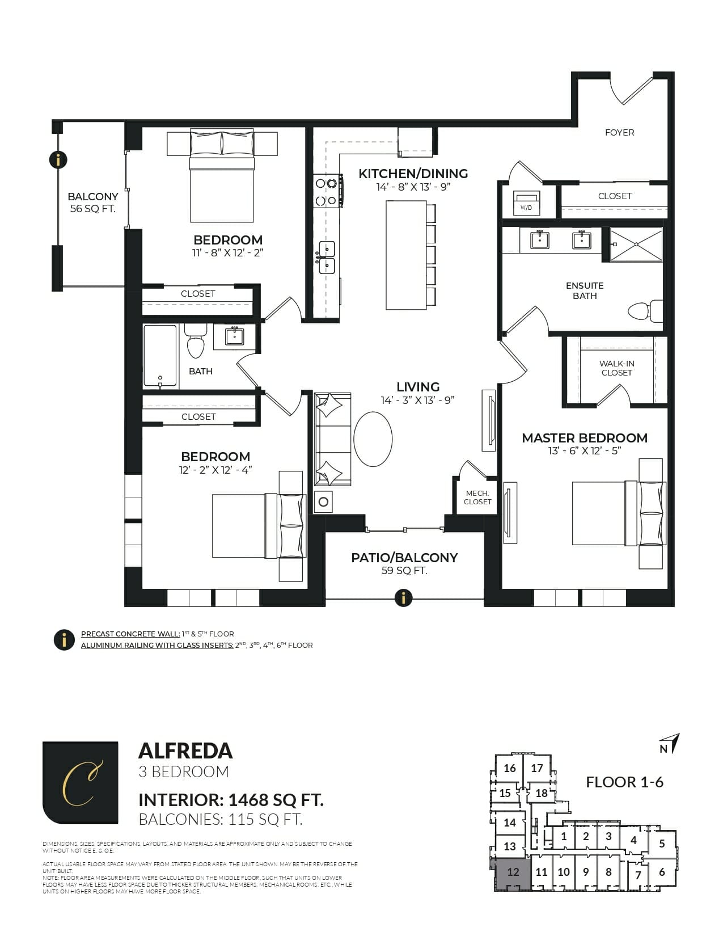


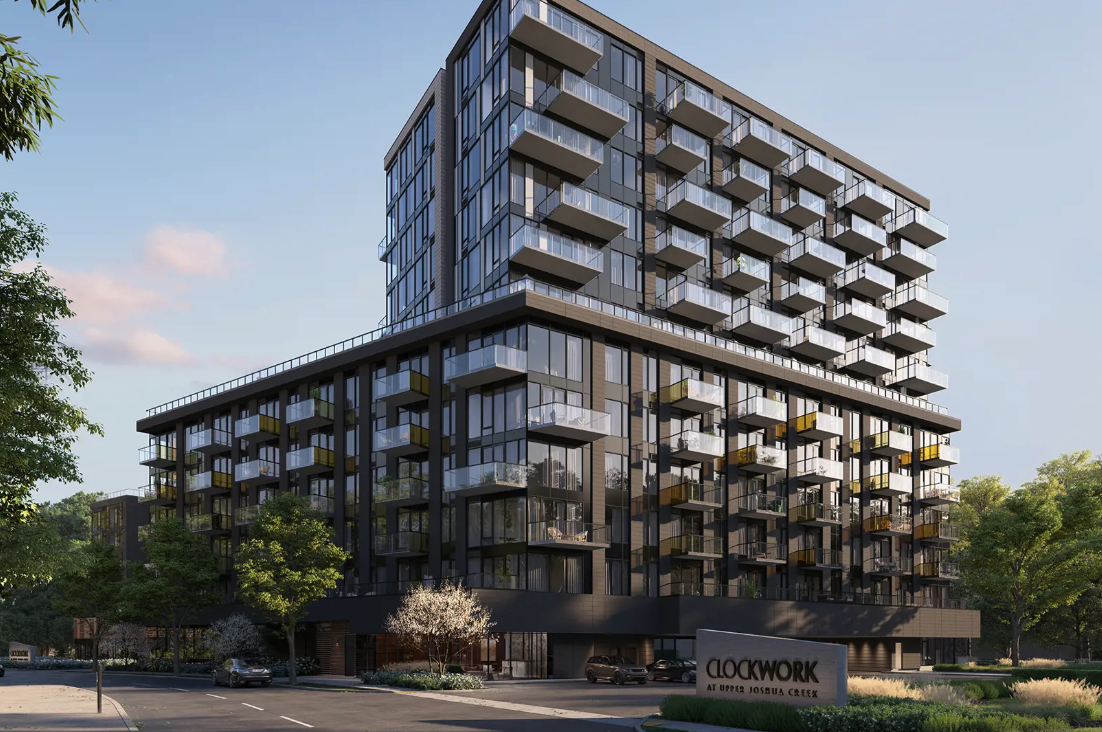
The Best Deal in Milton
Rating: 5 / 5
With average pricing coming in at $820 per square foot, Creekside Condos in Milton is easily the best priced launch we’ve seen in 2023. This one will go quickly