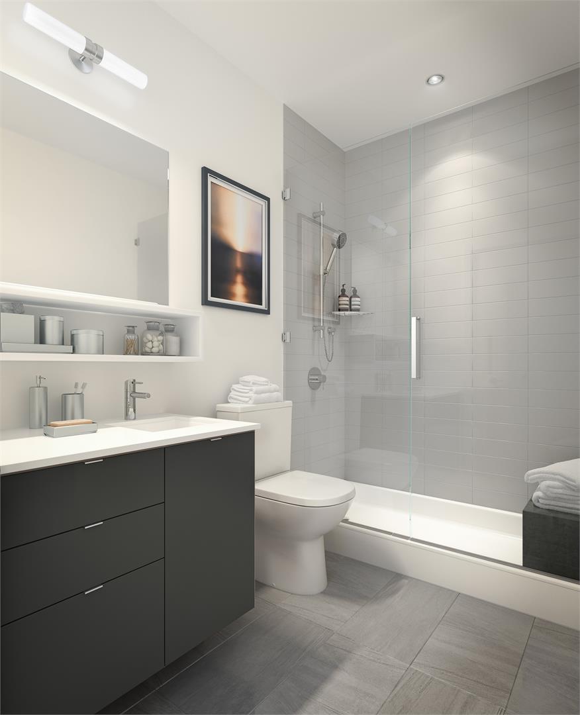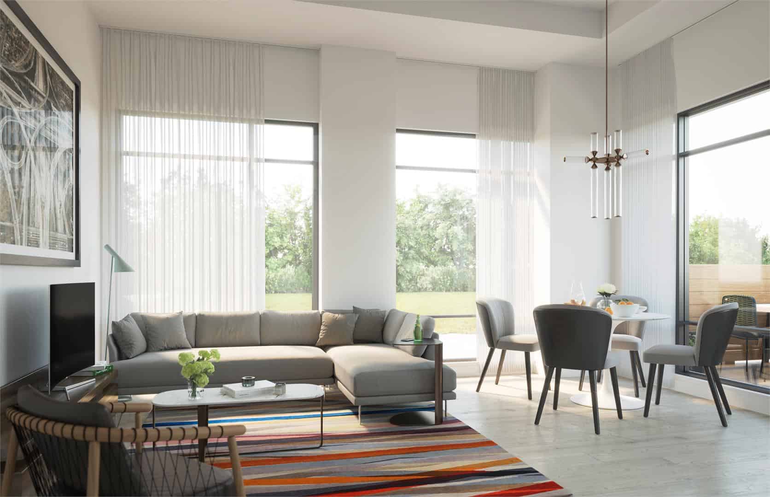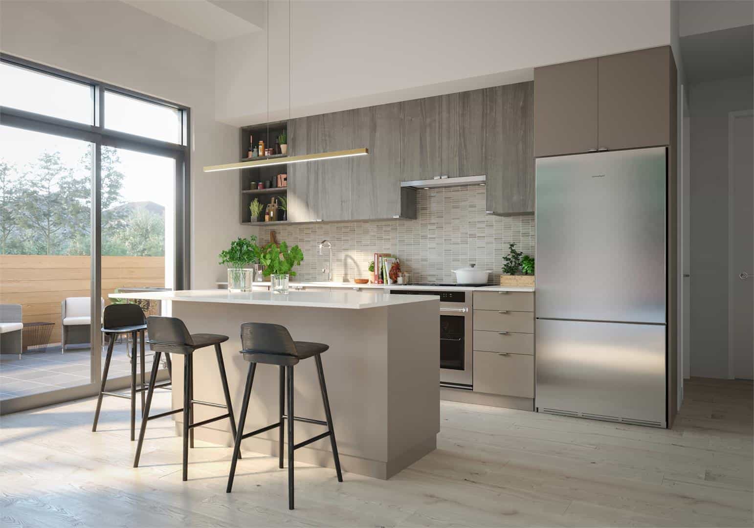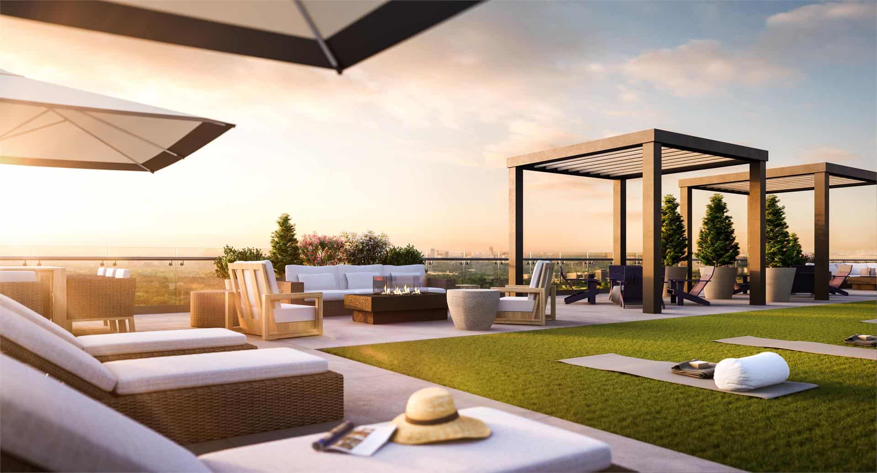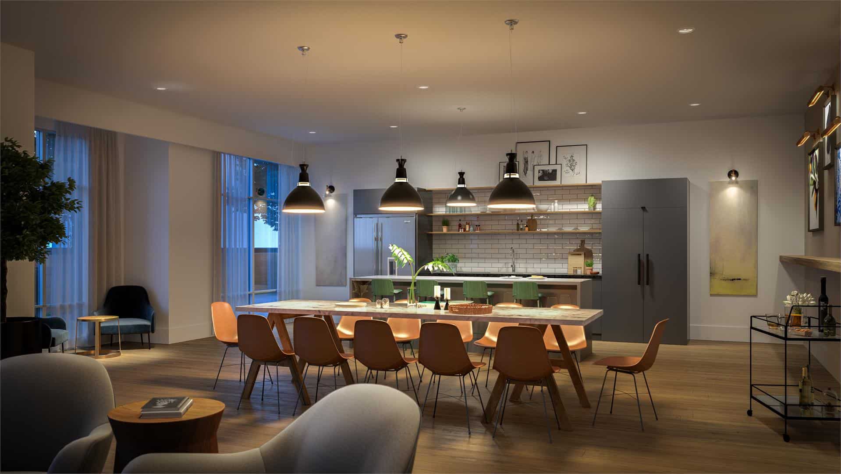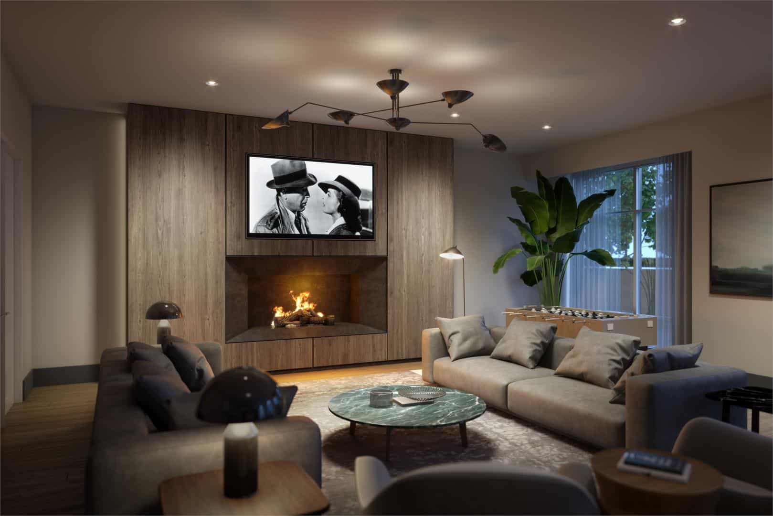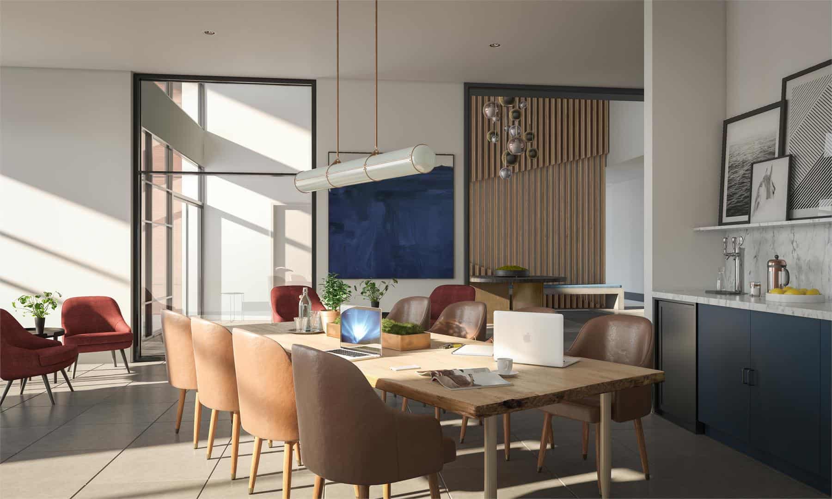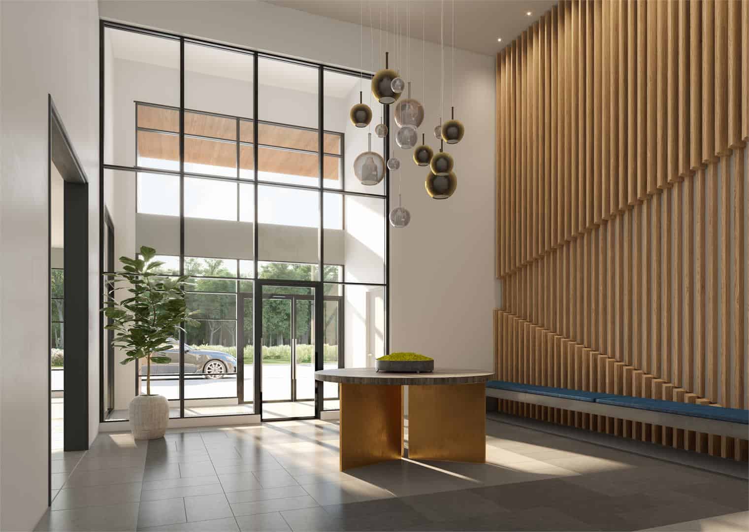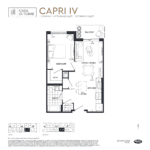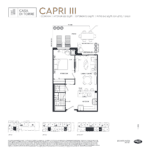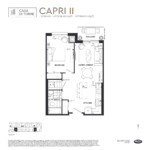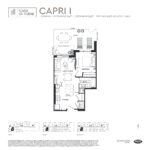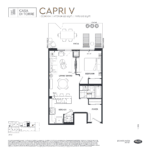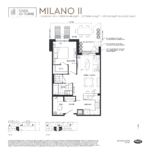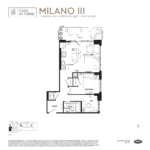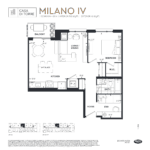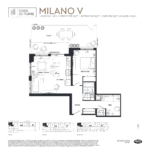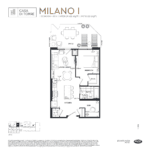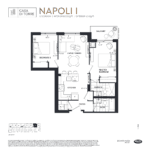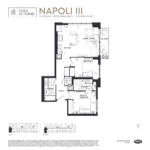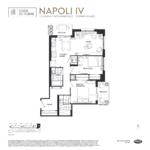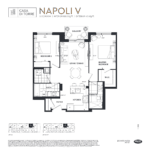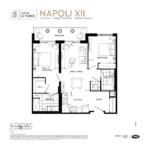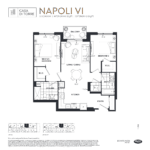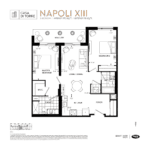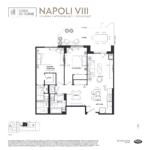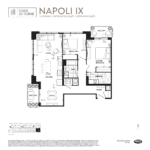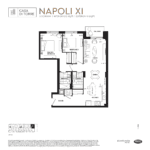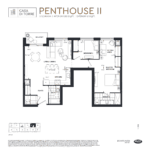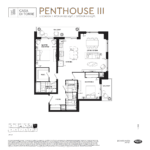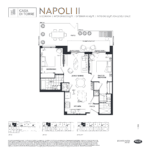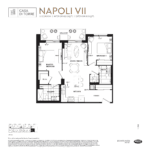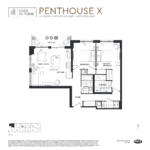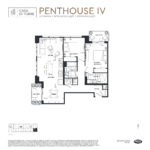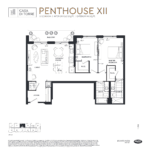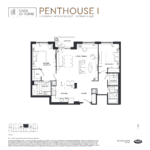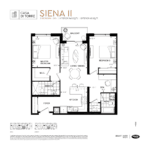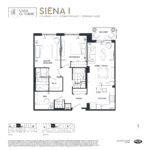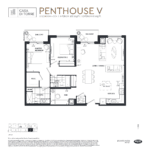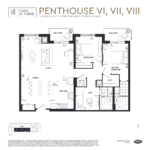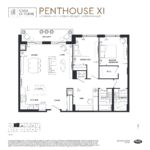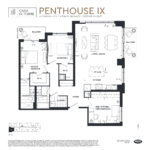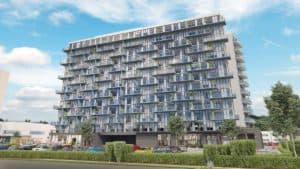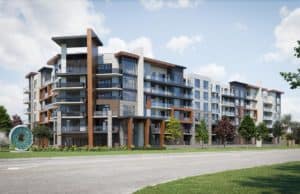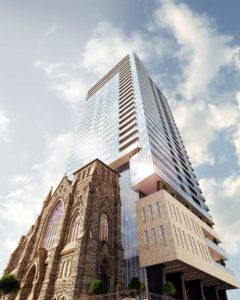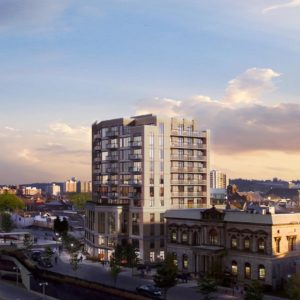Casa Di Torre Condos
-
- 1 Bed Starting
-
- 2 Bed Starting
-
- Avg Price
- $ 546 / sqft
-
- City Avg
- $ 823 / sqft
-
- Price
- N/A
-
- Occupancy
- 2021 Occupancy
-
- Developer
| Address | 121 Hamilton Regional Rd 8, Hamilton, ON |
| City | Hamilton |
| Neighbourhood | Hamilton |
| Postal Code | |
| Number of Units | |
| Occupancy | |
| Developer |
| Price Range | $ 429,990+ |
| 1 Bed Starting From | Register Now |
| 2 Bed Starting From | |
| Price Per Sqft | |
| Avg Price Per Sqft | |
| City Avg Price Per Sqft | |
| Development Levis | |
| Parking Cost | |
| Parking Maintenance | |
| Assignment Fee | |
| Storage Cost | |
| Deposit Structure | |
| Incentives |
Values & Trends
Historical Average Price per Sqft
Values & Trends
Historical Average Rent per Sqft
About Casa Di Torre Condos Development
Casa Di Torre is a new condo development by Branthaven Homes and Marz Homes, located at 980 Queenston Road, Hamilton, ON. The condo development is expected to be completed for occupancy by late 2021 and it will feature a single building standing at eight storeys, containing a total of 126 residential units.
Being developed in a popular locality, the residents of the condos will get to experience a rich and lively neighbourhood with a plethora of exciting things to enjoy.
The design of the condos is completely European and adds a refreshing feel to the region with a modern architectural style. Living in Stoney Creek, the heart of Hamilton is going to be luxurious and highly convenient.
Moreover, being developed by such reputed developers in town, the expectations from the development are high. Homebuyers and investors across the whole of Ontario are eyeing the development due to its rich style and the ease it is going to offer.
Features and amenities
Casa Di Torre Condos is a celebration of European style. The tower is going to have a classic and stylish finish that is going to talk of complete luxury. The development is surely going to be a landmark in Stoney Creek. There are three different layouts available in the condominiums for sale at the condos. These are one-bedroom units, two-bedroom units, and five-bedroom units, or penthouses. The condos are going to be spacious and have elegant and sophisticated interiors too. The 9-foot ceilings, along with expansive windows, are going to make the interiors look lavish. Also, there are quite a few built-in upgrades available in the condos for the residents to enjoy the perfect lifestyle of their dreams.
There are a variety of indoor as well as outdoor spaces that will be a part of the condo development having world-class amenities. The development will offer the residents a fantastic social life as well as fitness or wellness amenities. Also, there will be a number of entertainment options within the Hamilton condo project itself.
There is a fitness room, exclusive yoga room, social lounge, entertainment kitchen, and much more in planning for Casa Di Torre condos. The residents will also be able to enjoy alfresco entertainment at the stunning patio that will be a part of the construction. Casa Di Torre Condos will also feature a lavish rooftop terrace as well as a lounge in the cabanas. For fun elements, the project has an oversized chess game too. The dining areas and vegetable gardens inside the development premises further add charm to the project.
Location and Neighbourhood
Casa Di Torre condos lie in the Stoney Creek neighbourhood. Niagara has amazing things to offer, most of which are found in this vibrant neighbourhood. There are fantastic places offering fresh farm produce, and lively markets surround the neighbourhood. Also, the wineries add the perfect charm to the locality.
There are plenty of fine dining as well as casual dining restaurants near the condos. The neighbourhood of Casa Di Torre condos is very much walkable. The residents in the area can find all the essentials at walking distance itself without having to travel far.
The residents can experience the beauty of Lake Ontario as well as the Niagara Escarpment in every little element of the area. The popular parks near the condo development include Battlefield Park, Green Acres Park, and Sam Manson Park. The most popular schools that are close to the development site include Cardinal Newman Catholic Secondary School and Mohawk College- Stoney Creek Campus. Grocery stores like Fortinos and Denninger’s Foods of the World offer everything that the residents can ask for to fulfill their daily errands.
Accessibility and highlights
The neighbourhood of Casa Di Torre condos offers plenty of public transportation options that make commute very easy for the residents. The QEW is barely 3 minutes away by car. This means that the Greater Toronto Area is very easily accessible from the region. Also, Hamilton Transit stops outside the development. GO Transit facilities will also be available in the region in the near future.
About the Developer
It is the partnership of Branthaven Homes and Marz Homes that makes the development even more stunning. Both the reputed developers have come together to develop a glamorous and stylish condominium project.
Branthaven Homes has experience of 45 years in the real estate industry. The development is a part of a plethora of architecturally beautiful projects across the whole of Canada. The craftsmanship and designer aspects of its developments are sophisticated and elegant. The development is an award-winning firm that is popular for developing master-planned communities in the region.
Marz Homes is also equally popular. The firm is based out of Hamilton and is famous for providing sustainable housing developments to the industry. The company was established over 60 years ago, and its experience reflects well in the quality of its projects.
Book an Appointment
Precondo Reviews
No Reviwes Yet.Be The First One To Submit Your Review

