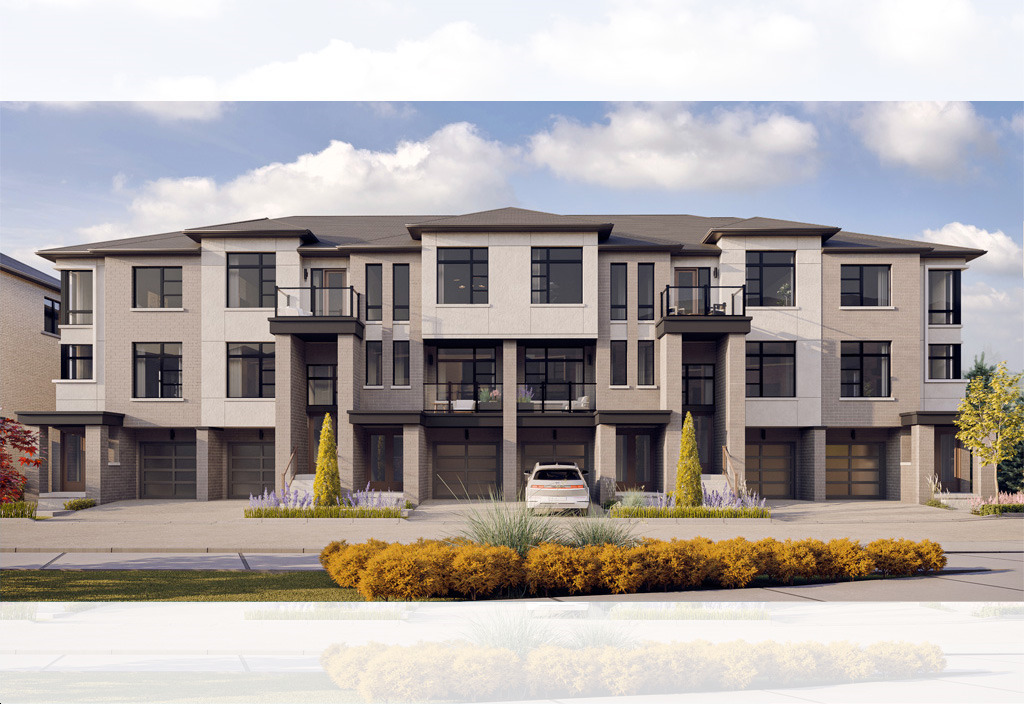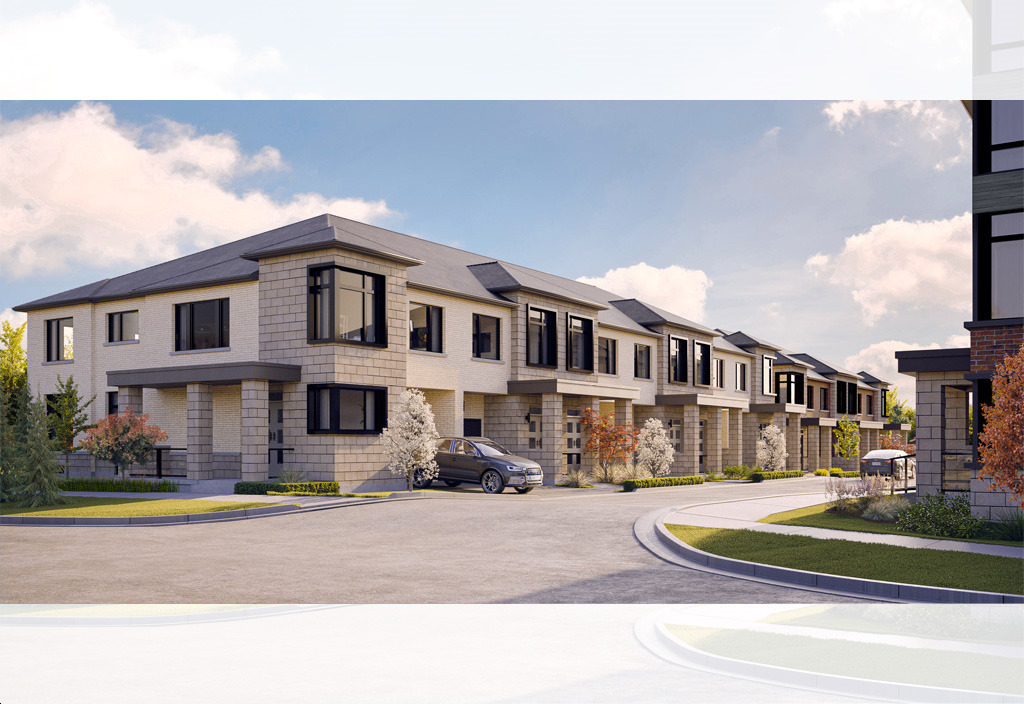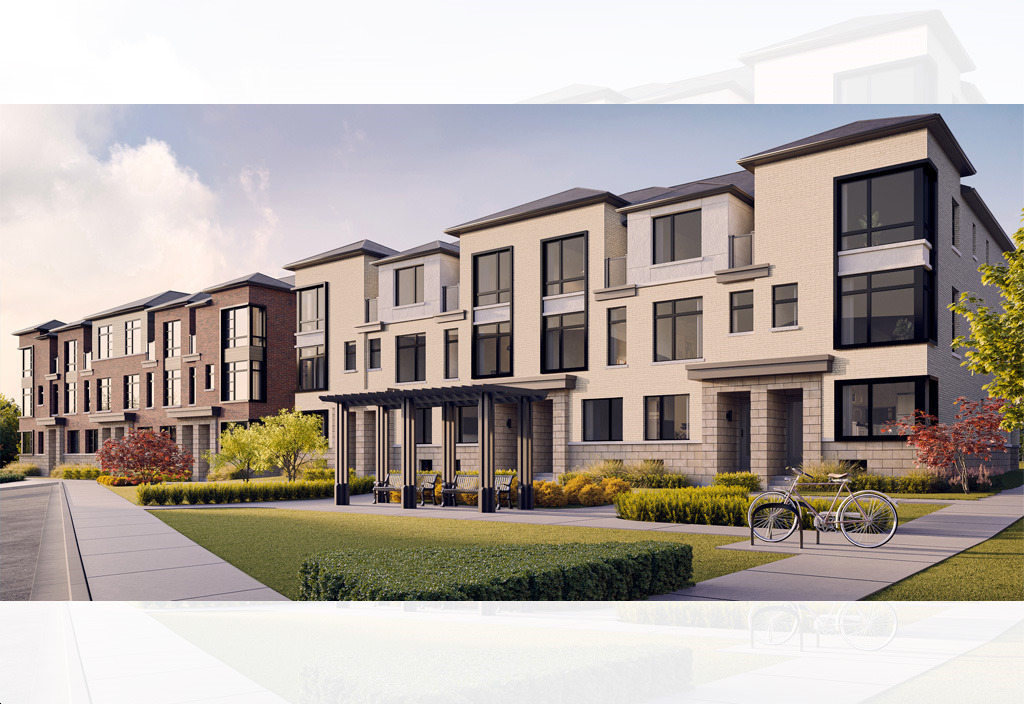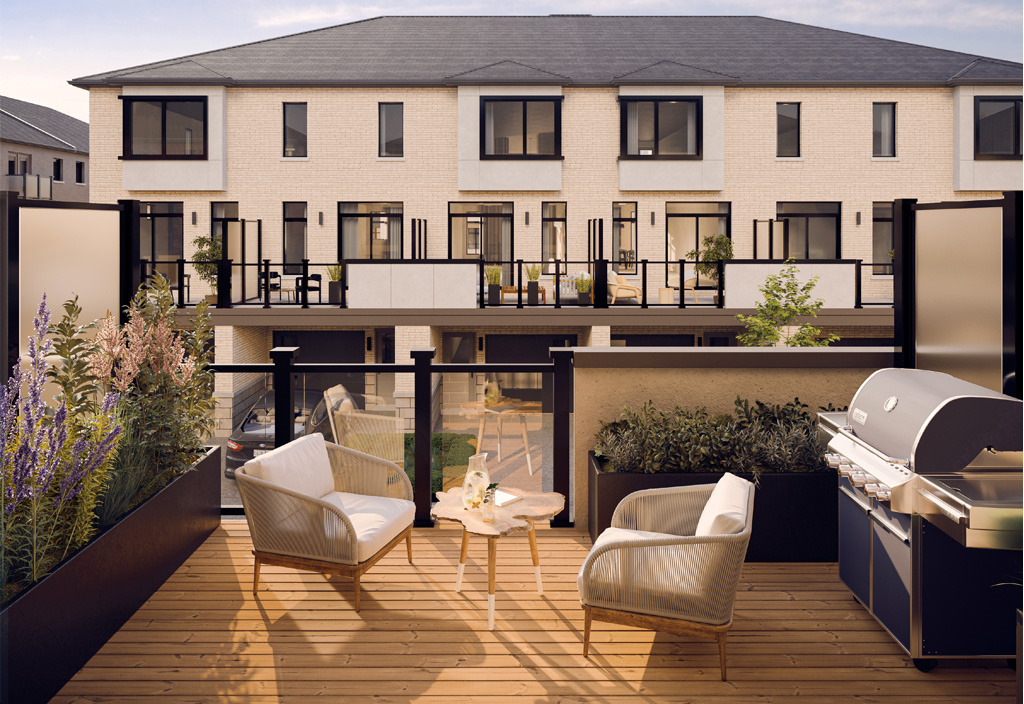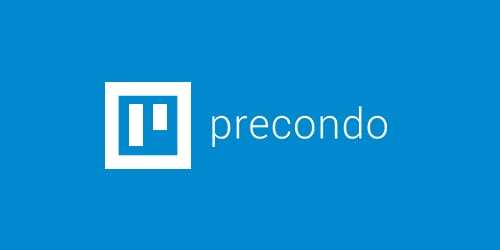Brooklin Towns in Whitby
-
- 1 Bed Starting
-
- 2 Bed Starting
-
- Avg Price
-
- City Avg
- $ 1011 / sqft
-
- Price
- N/A
-
- Occupancy
- TBA
-
- Developer
| Address | Baldwin St S & Winchester Rd E, Whitby |
| City | Whitby |
| Neighbourhood | Whitby |
| Postal Code | |
| Number of Units | |
| Occupancy | |
| Developer |
| Price Range | |
| 1 Bed Starting From | Register Now |
| 2 Bed Starting From | |
| Price Per Sqft | |
| Avg Price Per Sqft | |
| City Avg Price Per Sqft | |
| Development Levis | |
| Parking Cost | |
| Parking Maintenance | |
| Assignment Fee | |
| Storage Cost | |
| Deposit Structure | |
| Incentives |
Values & Trends
Historical Average Price per Sqft
Values & Trends
Historical Average Rent per Sqft
About Brooklin Towns in Whitby Development
The Brooklin Towns is a pre-construction project by Madison Group at Baldwin St S & Winchester Rd E, Whitby. This project is bringing a luxurious low-rise building of 3 storeys with 159 units. The estimated completion date of this condo development is yet to be announced.
Features and Amenities
The Brooklin Towns is a new pre construction located just north of the central Whitby At the corner of Baldwin St S and Roybrook Ave. These towns will feature modern interiors, large windows, spacious rooms, and incredible features and finishes. There will be a group of 2-story Tradition townhomes spanning between 1,697 and 1,729 square feet. There will be a collection of Street Townhomes from approximately 1,951 to 2,448 square feet.
Further, a collection of City Townhomes will span from approximately 1,944 to 2,300 square feet. There will be a blend of two-bedroom and three-bedroom floor plans.
For more details about the new development by Madison Group Brooklin Towns, consider registering with us. Our knowledgeable team can provide all the details about this new townhouse project including prices, floor plans and other features and amenities of the Brooklin Towns.
Also, if you are looking for condos or new townhome development close to Roybrook Ave Whitby, Baldwin St South, or anywhere in Toronto, then our professional real estate experts can assist.
Location and Neighbourhood
Brooklin Towns sits in Whitby, Ontario’s historic district. This project is flanked by beautiful Whitby scenery and has numerous features and attractions. A few examples are Brooklin Community Centre and Library, Brooklin Towne Centre, Ontario Tech University, and Downtown Whitby. The Heber Down Conservation Area lies immediately to the south. Additionally, FreshCo, Walmart, Metro, and Real Canadian Superstore have nearby locations. Durham College and Ontario Tech University are easily accessible by car or bus to the east.
A few greenspaces and nearby parks are Brooklin Memorial Park, Carson Park, and Brooklin Optimist. Further, Brooklin Towns also has several good schools within walking distance, including St. Bridge Catholic School, Chris Hadfield Public School, Brooklin High School, and numerous others.
It is enjoyable to explore new restaurants and cafes when dining out. Close to Brooklin Towns are several restaurants, with more just a short walk away. Moreover, enjoy various cuisines from both local and international restaurants.
Accessibility and Highlights
Durham Region Transit gives local bus service in Brooklin and offers access to the rest of Whitby and a number of destinations within Durham Region. Also, Brooklin Towns provide access to nearest-bus stop in 2 min. Moreover, along Highway 407, GO Transit gives express bus service, and the Whitby GO station is only a few minutes to the south. Lastly, the community’s multiple Highway 407 entrances and exits can benefit drivers.
About The Developer
As the premier Real Estate Company in both Toronto and New York City, Madison Group is a rapidly expanding family business that dominates two of the world’s largest cities, being both residential and commercial specialists. This involves mixed-use high-rise ventures, expertly planned low-rise communities, and much more. Furthermore, 55 years and three generations of construction have left a legacy on the marketplace for real estate development.
So, to know more about the Brooklin Towns, located at Baldwin Street South and Roybrook Ave, or other condos in Whitby, contact us today.
Book an Appointment
Precondo Reviews
No Reviwes Yet.Be The First One To Submit Your Review


