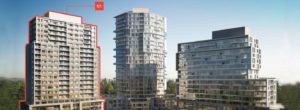6439 Regional Road 25 Condos
-
- 1 Bed Starting
-
- 2 Bed Starting
-
- Avg Price
-
- City Avg
- $ 950 / sqft
-
- Price
- N/A
-
- Occupancy
- TBA
| Address | 6439 Regional Rd 25, Milton, ON |
| City | Milton |
| Neighbourhood | Milton |
| Postal Code | |
| Number of Units | |
| Occupancy | |
| Developer |
| Price Range | |
| 1 Bed Starting From | Register Now |
| 2 Bed Starting From | |
| Price Per Sqft | |
| Avg Price Per Sqft | |
| City Avg Price Per Sqft | |
| Development Levis | |
| Parking Cost | |
| Parking Maintenance | |
| Assignment Fee | |
| Storage Cost | |
| Deposit Structure | |
| Incentives |
Values & Trends
Historical Average Price per Sqft
Values & Trends
Historical Average Rent per Sqft
About 6439 Regional Road 25 Condos Development
6439 Regional Road 25 Condos is a new condo development by Sutherland Development Group and York Trafalgar Homes, located at 6439 Regional Road 25, Milton. This project brings a luxurious mid-rise building of 6 storeys with 276 units. The estimated completion date of this condo development is yet to be announced.
Features & Amenities
Living an active, healthy lifestyle comes naturally at this new development. You can find textured ceilings and smooth ceilings in all living areas. Additionally, Levels 1 to 6 feature total precast concrete walls. In all floor plans, the interior rooms painted seem to have standard latex paint. The interior doors feature satin nickel hinges.
6439 Regional Road 25 condos feature a modern-style door and moulded two-panel interior doors. Further, the balconies are precast concrete having an exposed concrete finish and have metal railing system with precast concrete panels or tempered glass inserts, as per floor plans. Furthermore, the windows are double-glazed for better insulation and UV protection.
There are individually sub-metered water & hydro units equipped with a sprinkler system. The kitchen has designer cabinets, and you can find a deep upper cabinet above the fridge, under mount China sink(s), and has a single lever chrome tap, and the mounted sink has a chrome gooseneck faucet. Also, the bathroom is outfitted with ceramic wall tile to the ceiling. Further, the shower base has a framed glass door, and the tub/showers have safety pressure balance faucets. The bathroom accessories have a chrome towel bar and toilet tissue holder.
Appliances feature 4 full-size stainless steel appliances. There is a heavy-duty electrical outlet, washer, and dryer, laundry valves for the machine and vent for the dryer, electrical receptacles, and more. Similarly, the bedroom receptacles are non-arcing. There is a centralized hydronic boiler system and individually controlled air conditioning for heating and cooling ducts, and the rooms accommodate telephone. Also, the kitchen and bathroom exhaust fans have vents at the exterior.
Additional amenities include the SmartONE Home Solution, which features mobile integration with a heating and cooling system, smoke alarm, lobby camera, smart suite door lock, and door contact for better security. Also, it is available at sliding patio doors on the 1st floor. Also, with sliding doors, you can find one smart wall switch.
Residents have access to secured underground parking. Moreover, the property has one appointed underground parking unit. There is one exclusive surface parking space for Wilmont, Manitou, & Summit models only.
The underground garage (Phase II) has a car wash. All main building entry points have a Key fob system. In addition, you can enjoy a separate Clubhouse featuring a party/ community room and fully equipped fitness room. Also, you have a fire alarm system, centralized mail area, and larger parcel slots.
Location & Neighborhood
6439 Regional Road 25 Condos is conveniently located. Reach the Rattlesnake Point Conservation area in a few minutes. Nature surrounds life at this location.
A short walk will take you to restaurants, multiple grocery stores, and other community parks like Coates Neighbourhood Park.
Accessibility & Highlights
Inhabitants of 6439 Regional Road 25 Condos have effortless transportation access to HWY 401 and 407 and GO Transit.
About The Developer
The Sutherland Development Group is a 60-year-old construction company. York Trafalgar’s expertise in craftsmanship and dependability spans more than four decades.
So, contact us today for the site’s information or unit range size.
Book an Appointment
Precondo Reviews
No Reviwes Yet.Be The First One To Submit Your Review




