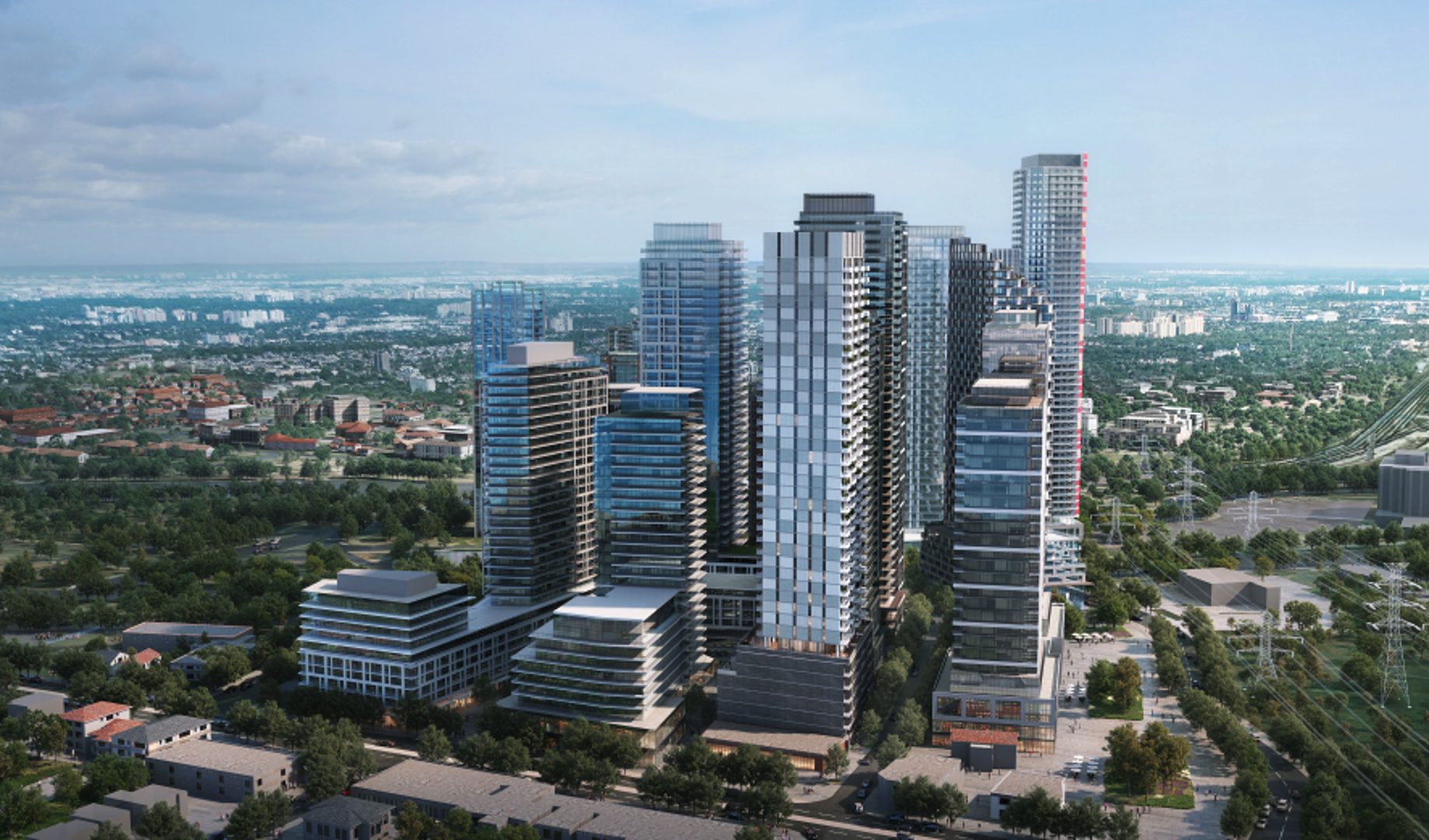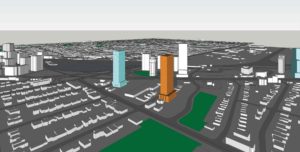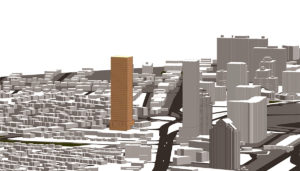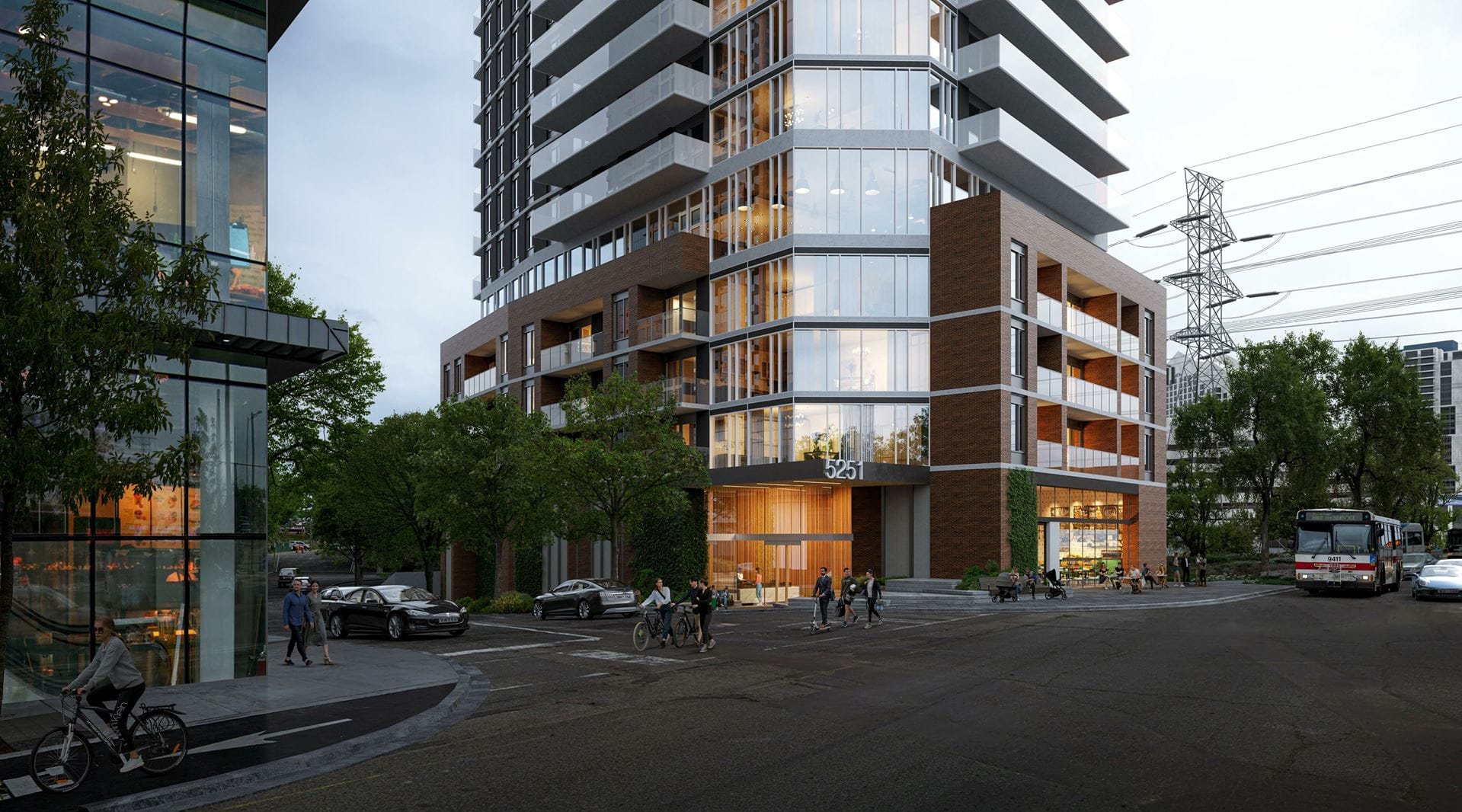Kipling Station Condos
-
- 1 Bed Starting
- N/A
-
- 2 Bed Starting
- $ 779,000
-
- Avg Price
- $ 1228 / sqft
-
- City Avg
- $ 1085 / sqft
-
- Price
- N/A
-
- Occupancy
- 2026
-
- Developer
| Address | 5251 Dundas Street West, Etobicoke ON |
| City | Etobicoke |
| Neighbourhood | Etobicoke |
| Postal Code | |
| Number of Units | |
| Occupancy | |
| Developer |
Amenities
| Price Range | $ 501,000 - $ 975,000 |
| 1 Bed Starting From | N/A |
| 2 Bed Starting From | |
| Price Per Sqft | |
| Avg Price Per Sqft | |
| City Avg Price Per Sqft | |
| Development Levis | |
| Parking Cost | |
| Parking Maintenance | |
| Assignment Fee | |
| Storage Cost | |
| Deposit Structure | |
| Incentives |
Values & Trends
Historical Average Price per Sqft
Values & Trends
Historical Average Rent per Sqft
About Kipling Station Condos Development
Kipling Station Condos is a new condo development that is currently in the pre-constructionn phase by CentreCourt, located at 5251 Dundas St West, Etobicoke ON. This project features a beautiful high-rise building of 50 storeys with a total of 552 condo units. The estimated completion date for occupancy of this property is 2026.
Kipling Station Condos is going to have BDP Quadrangle as the architect and interior designer in the city. Buyers can expect to find exquisite contemporary exteriors as well as interiors in 5 Jopling South.
Situated amid the heart of Islington City Centre West, this development is near Bloor Street West & Kipling Ave. A wide array of schools, parks, public transit, stores, restaurants & other facilities are just moments away.
So, to get price and sale-related details on Kipling Station Condos, contact us soon. For example, brokerage, suite pricing, rent prices, floor map & others!
Features and Amenities
Kipling Station Condos is proposing a luxurious condo living near the bustling Bloor Street West in Ontario. As per the proposed plans, there are a total of 552 condo units in a high-rise building of 39 storeys.
The developer is proposing generous floor plans including studios, 1-bedroom suites, 2-bedroom suites and 3-bedroom suites. Each condo unit will have top-of-the-line features and urban finishes. The high-rise tower of 5 Jopling South will also have outdoor seating & dining, indoor amenity space, bike storage and much more. In addition, the building will also feature elegant exteriors and modern interiors.
Location and Neighbourhood
Kipling Station Condos will conveniently be located at 5 Jopling Ave S, Toronto, ON. The location of 5 Jopling Avenue South has a walk score of 31. Consequently, residents will find many facilities and professional services close to 5 Jopling Avenue South Condos.
Kipling Station Condos is also just west of Sherway Gardens. On the east, Tom Riley Park is available. Some nearby grocery stores include Rabba, Sobeys and Metro. Residents will also find many restaurants along Bloor Street West and Dundas Street West. East Mall and Markland Wood are also just moments away from this development.
Accessibility and Highlights
With a great transit score of 96, Kipling Station Condos sit in a transit-friendly neighbourhood. Commuters will find a convenient bus service on Islington and Kipling Avenues. Kipling Station and GO Transit Line are also close to 5 Jopling South Condos. Residents will also have easy access to downtown Toronto via Bloor Street. In addition, Highway 401 is also a short distance away from Kipling Station Condos.
About the Developer
CentreCourt is a premium team of real estate professionals creating projects for over a decade in Ontario. Since its inception, they have specialized in developing and managing thoughtful projects. To date, they have developed a wide range of both residential and commercial projects across Toronto. Currently, they are also building PRIME Condos, The Forest Hill Condominiums and other projects across GTA.
So, for further assistance on pricing, sale, condos for sale in Toronto & other details, register today with Precondo!
Book an Appointment
Precondo Reviews
No Reviwes Yet.Be The First One To Submit Your Review







