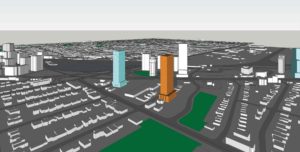4 Beamish Drive Condos
-
- 1 Bed Starting
-
- 2 Bed Starting
-
- Avg Price
-
- City Avg
- $ 1085 / sqft
-
- Price
- N/A
-
- Occupancy
- TBA
-
- Developer
| Address | 4 Beamish Dr, Etobicoke, ON |
| City | Etobicoke |
| Neighbourhood | Etobicoke |
| Postal Code | |
| Number of Units | |
| Occupancy | |
| Developer |
| Price Range | |
| 1 Bed Starting From | Register Now |
| 2 Bed Starting From | |
| Price Per Sqft | |
| Avg Price Per Sqft | |
| City Avg Price Per Sqft | |
| Development Levis | |
| Parking Cost | |
| Parking Maintenance | |
| Assignment Fee | |
| Storage Cost | |
| Deposit Structure | |
| Incentives |
Values & Trends
Historical Average Price per Sqft
Values & Trends
Historical Average Rent per Sqft
About 4 Beamish Drive Condos Development
4 Beamish Drive Condos is a new condo development in the pre-construction phase, located at 4 Beamish Drive, Toronto, Ontario, Canada, M9B 3P3. The real estate property will feature a high-rise tower of 35 storeys with a total of 329 real estate units. The estimated date of occupancy and the developer aren’t yet decided.
The west-end neighbourhood of Toronto has a lot to offer to people of all ages. In fact, this area will soon be the new city centre of Etobicoke. Located at Bloor Street West and Kipling Avenue, there is a lot to experience around the region. There are several upcoming projects around 4 Beamish Condos.
The project will have all the basic services in close vicinity. There will be restaurants, cafes, entertainment options, supermarkets, and much more. The new regional transit hub that is being constructed will add a lot of value and importance to the current transit system.
Features and Amenities
4 Beamish will be a high-rise condo tower of 35 storeys. The building will have a total of 329 residential suites with a number of floor plans and layouts. There will be residential suites ranging from one bedroom to three bedrooms per unit. Also, the initial planning phase shows the sizes of the residential units at Beamish 4 Drive will vary from 158 square meters to 402 square meters.
Beamish Drive will also have four units on the ground level, and these will be more like town-homes. Aside from the homes, there will be 669 and 667 square meters of space for indoor and outdoor amenities. The underground parking garage at Beamish Drive in Etobicoke will have space for 171 vehicles at 252 bicycles.
A lot of details regarding the interiors and amenities at 4 Beamish Drive, Toronto is still awaited. However, as per the initial planning phase, living at Beamish Drive is something every buyer should look up to. With all these amenities and considering the initial plans, residents will get to enjoy a luxury-filled lifestyle.
Location and Neighbourhood
Beamish 4 Drive in Toronto is located at Six Points, which is one of the important areas of Etobicoke. Just to the west of Beamish Drive, there is Six Point Plaza, where people will find all the basic necessities. Right from banks, supermarkets, pharmacies, cafes, and much more, the plaza will make it convenient for the people at Beamish Drive, Toronto.
4 Beamish Drive is also close to several restaurants, cafes, and various other entertainment options. There are several commercial projects and retail projects as well that are coming soon. So, if you are in search of a vibrant lifestyle, this is the neighbourhood you should opt.
Accessibility and Highlights
One of the top perks of living in this area around 4 Beamish will be the Kipling Mobility Hub. There will be buses, trains, subways, and much more at this hub. There is also the Kipling GO Station, which is just 8 minutes from 4 Beamish. The major highways and other transit facilities will make it convenient to commute around the city and to Toronto.
About the Developer
The developer of this pre-construction project at 4 beamish is TBA.
Stay tuned to find out more information about this pre-construction project in Etobicoke before the listing and price list are out.
Book an Appointment
Precondo Reviews
No Reviwes Yet.Be The First One To Submit Your Review


