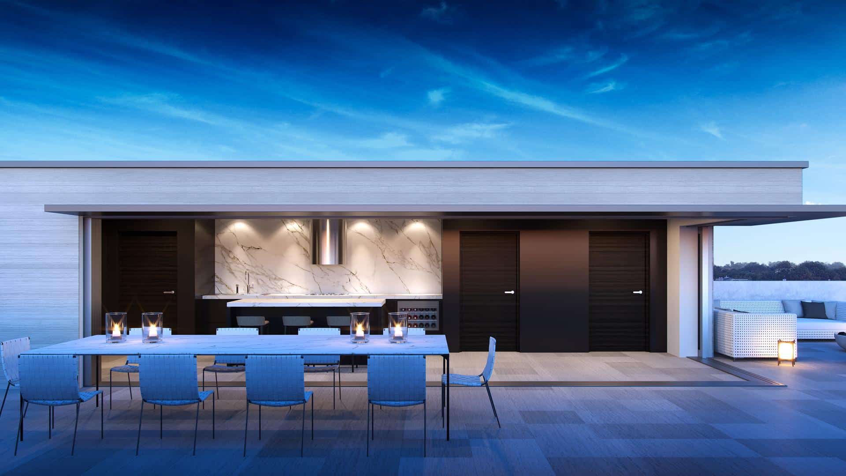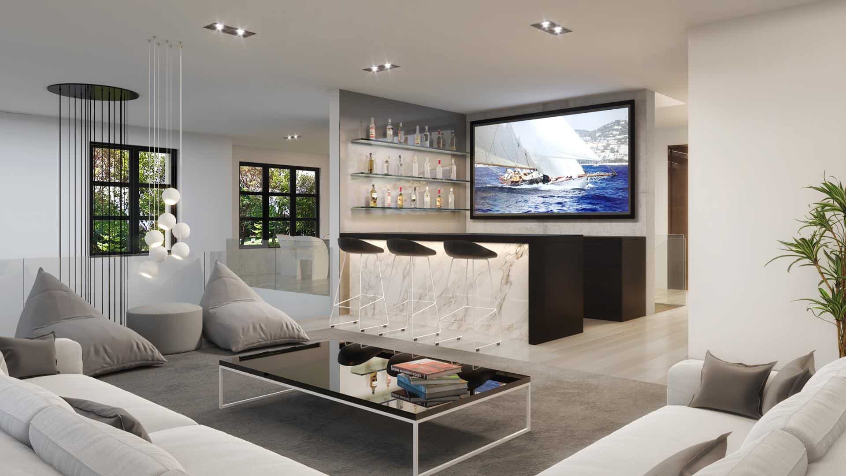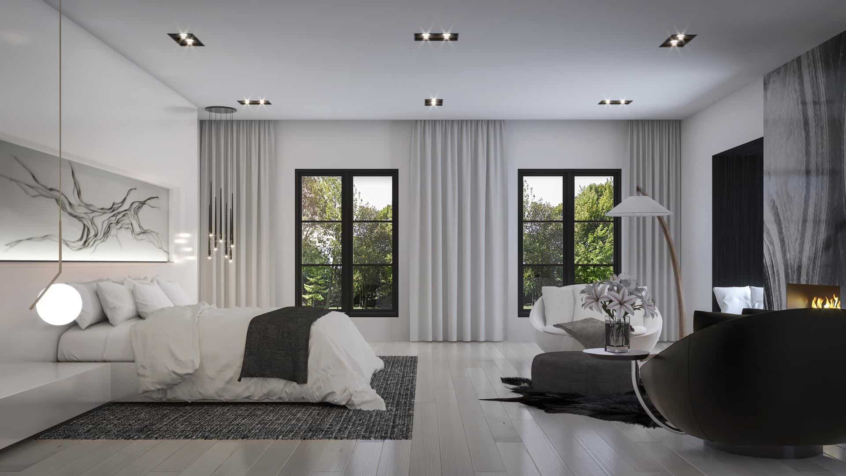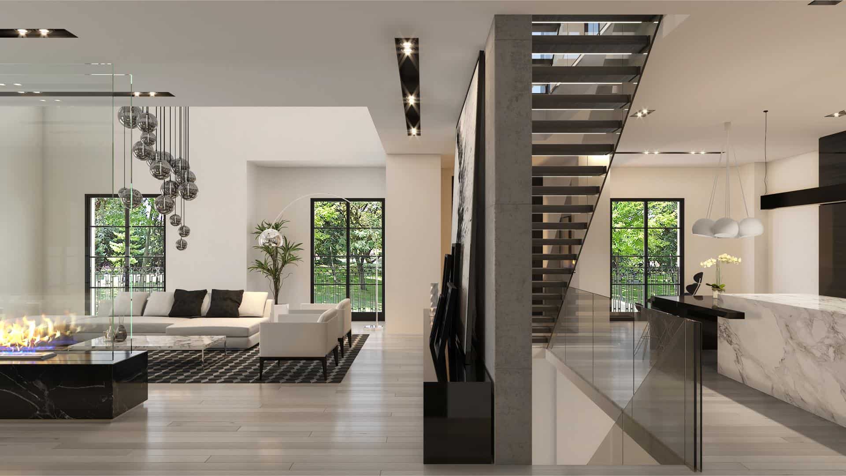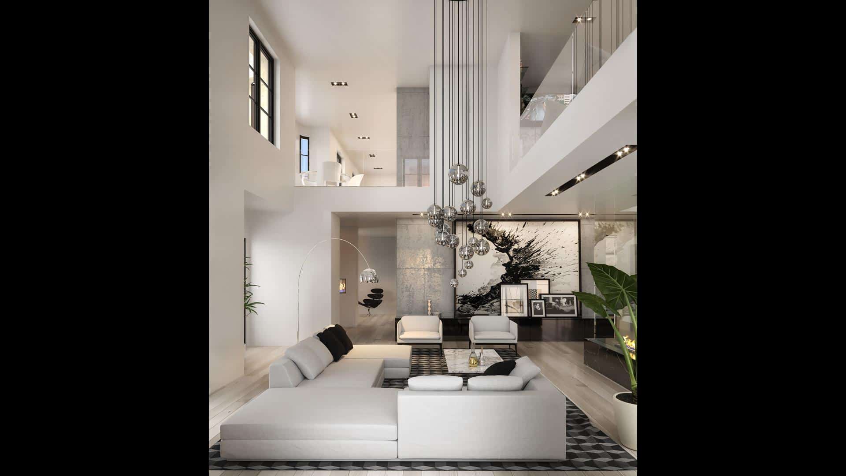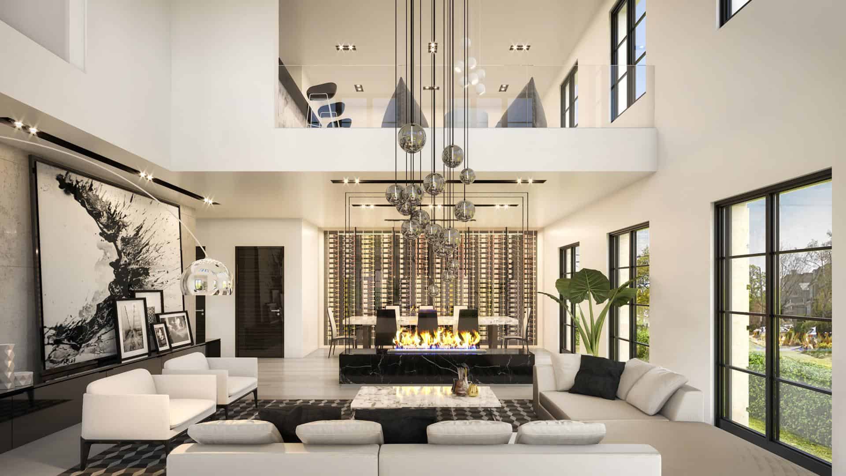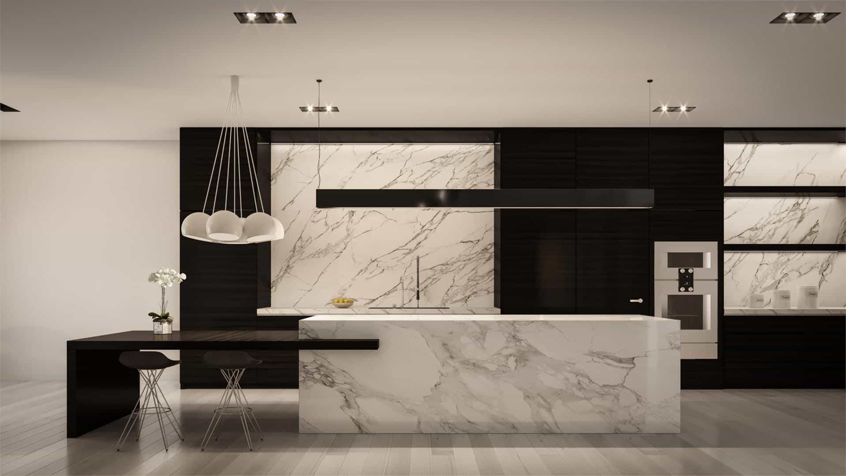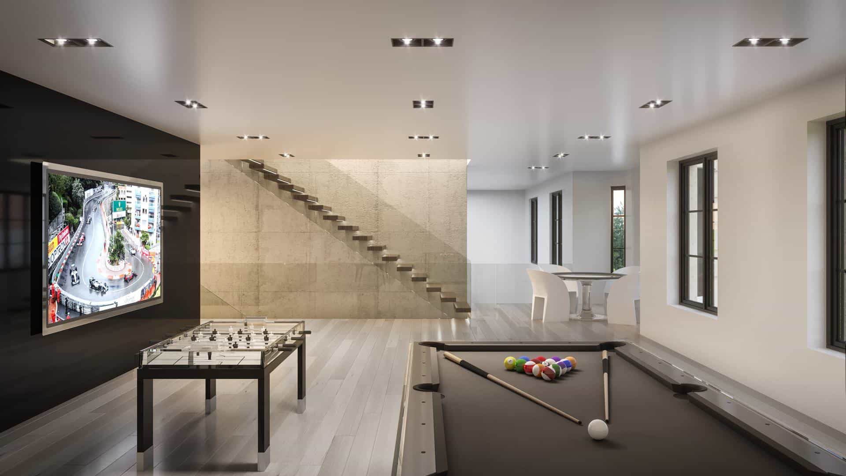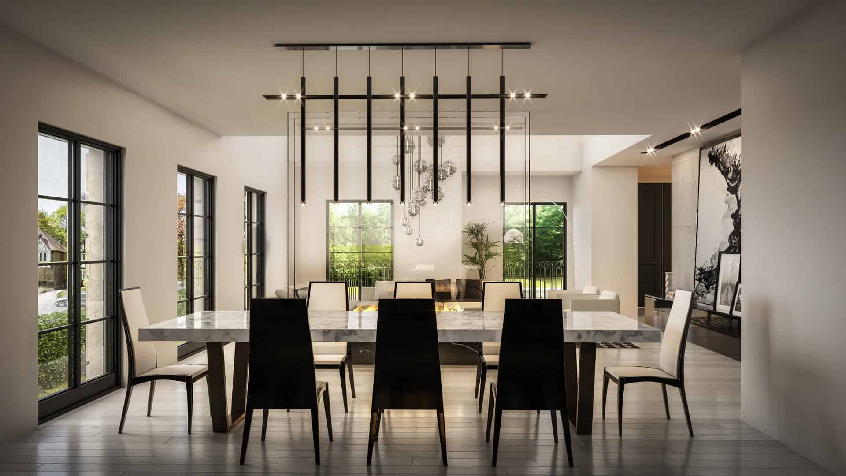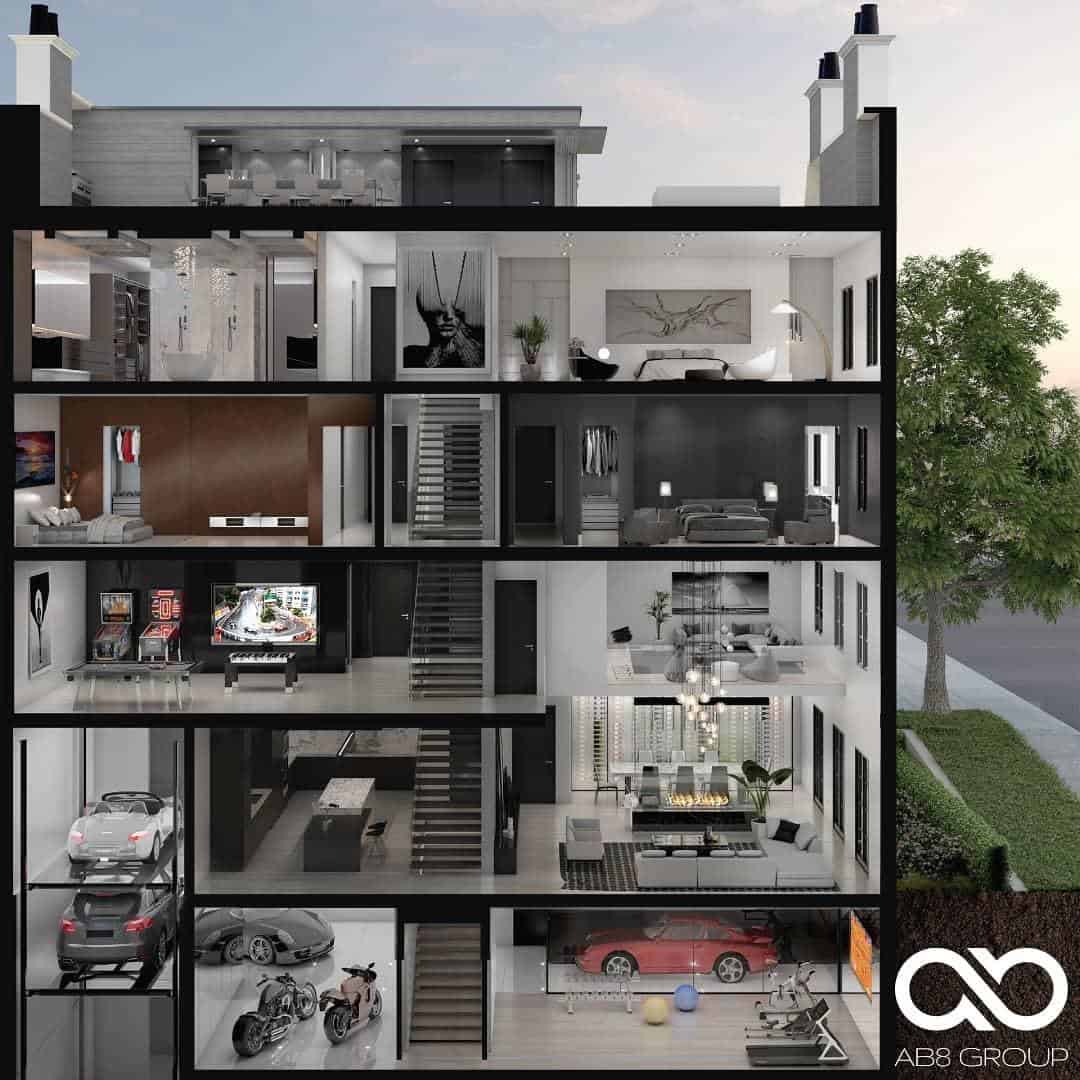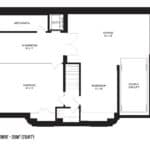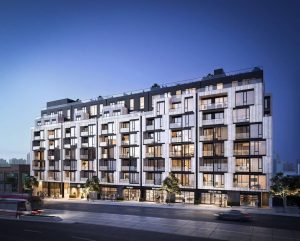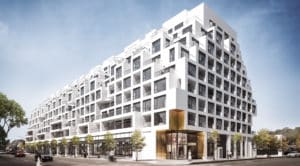469 Spadina
-
- 1 Bed Starting
-
- 2 Bed Starting
-
- Avg Price
- $ 3014 / sqft
-
- City Avg
- $ 1737 / sqft
-
- Price
- N/A
-
- Occupancy
- TBA
-
- Developer
| Address | 469 Spadina Rd, Toronto, ON |
| City | Midtown |
| Neighbourhood | Midtown |
| Postal Code | |
| Number of Units | |
| Occupancy | |
| Developer |
| Price Range | $ 25,000,000+ |
| 1 Bed Starting From | Register Now |
| 2 Bed Starting From | |
| Price Per Sqft | |
| Avg Price Per Sqft | |
| City Avg Price Per Sqft | |
| Development Levis | |
| Parking Cost | |
| Parking Maintenance | |
| Assignment Fee | |
| Storage Cost | |
| Deposit Structure | |
| Incentives |
Values & Trends
Historical Average Price per Sqft
Values & Trends
Historical Average Rent per Sqft
About 469 Spadina Development
469 Spadina Towns is a new development by AB8 Group, located at 469 Spadina Road, Toronto, ON. The single-family home features two units and five bedrooms and is currently in the pre-construction phase. The project is being handled by Richard Wengle Architects, and the kitchens of the units are designed by Mark McEwan.
These luxury units will provide the residents with exclusive features and amenities that every resident dreams of. Located in the Forest Hill Village, the prestigious neighborhood will provide some ultimate amenities to the residents.
Right from the basic intricate details to handcrafted exteriors, the development will be a great investment for every interested resident. The AB8 Group is developing this project with a mindset that no detail is too small, and no dream is too daunting. Find out more details about 469 Spadina Towns.
Features and Amenities
469 Spadina Towns has two units and five bedrooms. The units start from 8,293 square feet in the area. The pre-construction development in Midtown Toronto has features and world-class amenities that will provide the residents with plenty of luxuries. Some of the features of the development are heated flooring, backup generator, laundry chute, heated towel rack, pre-mounted 4K TVs, and four gas fireplaces.
There will also be Gaggenau appliances, heated and waterproofed garage, total home automation system, spray foam insulation, oversized windows, and doors. Moreover, wall and door insulation will also be a great addition.
There is also a built-in surround sound system that every resident at 469 Spadina Towns will love. Also, an electric car charging point will be present for the residents with electric vehicles. There will also be an exterior firepit and lighting. Moreover, the outdoor speakers, water filtration system, European white oak hardwood, built-in barbecue, and synthetic slate roof shingles will provide the ultimate luxury.
There will also be handcrafted furnishings and cabinetry. Also, the garage on-site will have a lot more than what meets the eye. There will be a double car lift system that will take the vehicles to the basement level, where they can be exhibited and stored. Also, the garage will have illuminated floor-to-ceiling walls.
Location and Neighborhood
The location of 469 Spadina Towns has some of the best amenities in the city. There are plenty of grocery stores, supermarkets, and other retail shops and services that are required to run daily errands. Also, the development is close to several fashion stores and malls where the residents will be able to find the best and latest fashion trends and styles from around the world.
There are several educational facilities around the region as well, which will be a great boost for any family that opts to invest in 469 Spadina Towns. Some of the famous cafes and restaurants around 469 Spadina Towns are Greenhouse Juice Co. and Aroma Espresso Bar.
Also, famous galleries such as Framed by Izzy and Art Interiors will be an added advantage for the art lovers. There will also by Fashion Mondays by Art Interiors at walking distance. Blue Blood Steakhouse and Pizza Banfi Restaurant is a famous dining spot within walking distance. Also, Core Concepts is a fitness center for fitness freaks, which is just a couple of buildings away.
There are quality healthcare services and pharmacies around the region for any sort of emergency. Living at 469 Spadina Towns will be a great choice which the luxury residents who opt to invest in this world-class development.
Accessibility and Highlights
The region of 469 Spadina Towns has some of the best and well-laid transit networks, which will allow the residents access to all the major spots in the city. The TTC options around the region and various bus routes will provide the residents with great public transportation options.
Moreover, the residents will also have access to the major highways around the region. Therefore, the commute will never be an issue for any individual living at 469 Spadina Towns.
About the Developer
AB8 Group is the developer of 469 Spadina Towns. The firm has over 40 years of experience in building some of the best homes. They believe in building dream homes for the residents with their experience and passion. Their approach does not leave any opportunity, or innovation overlooked. Along with some of the finest technologies, they have created several developments around Canada.
AB8 Group focuses on providing unparalleled designs and amenities that will convert normal houses into dream homes for the residents. Also, they have collaborated with some of the most innovative architects to build some of the best homes. Some of their previous developments are The York Mills Collection and The Dunloe. The developer also has several developments in the US. For more pre-construction buildings in Toronto came back and visit Precondo.ca
Book an Appointment
Precondo Reviews
No Reviwes Yet.Be The First One To Submit Your Review


