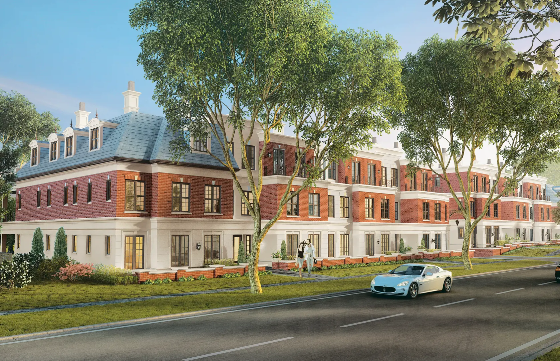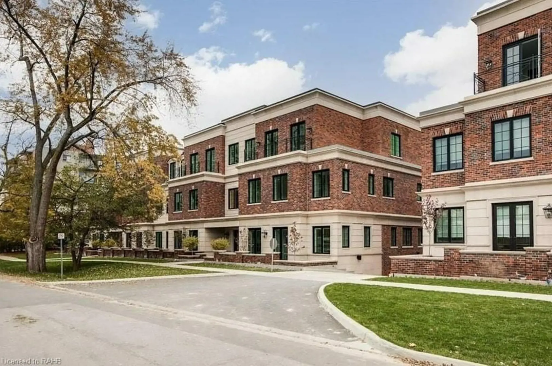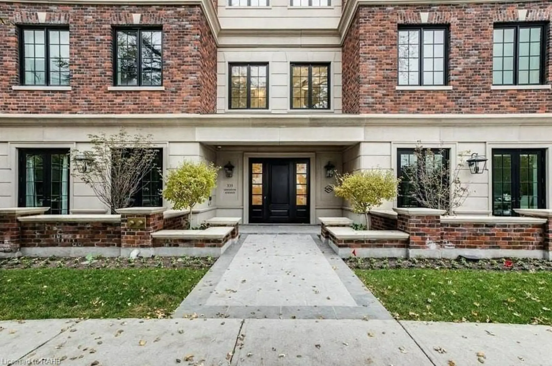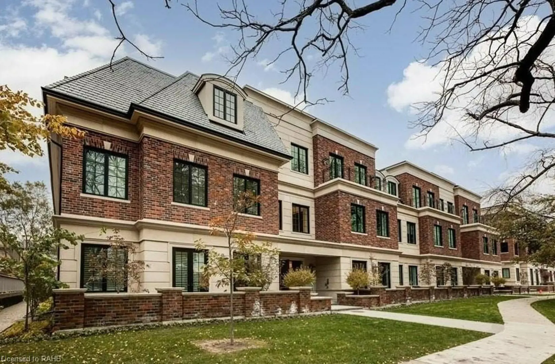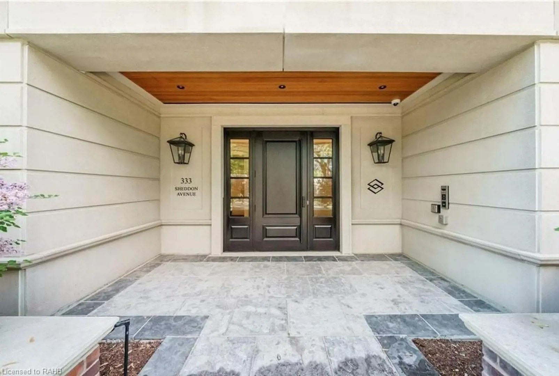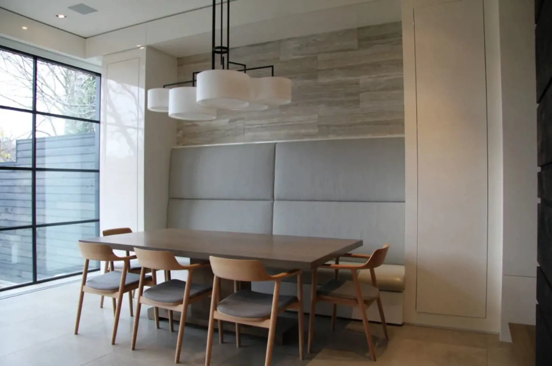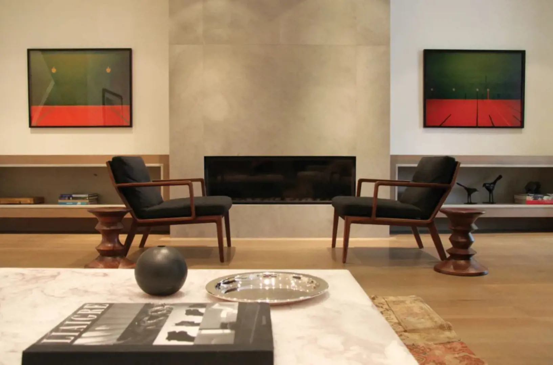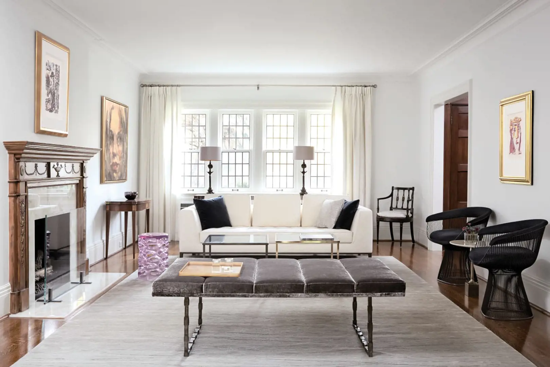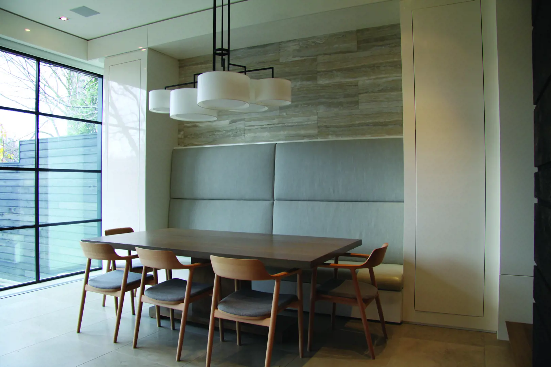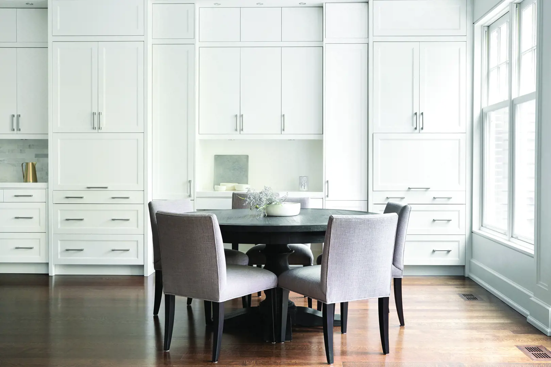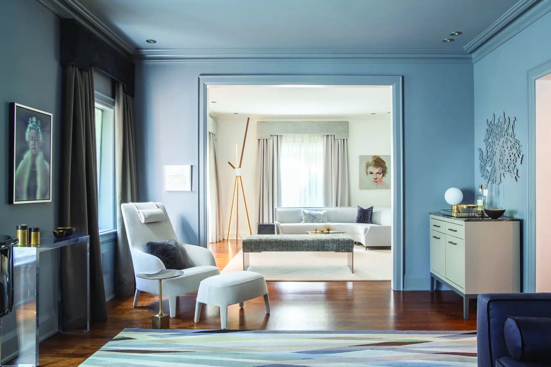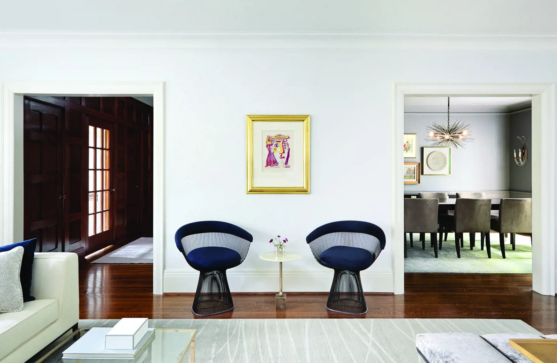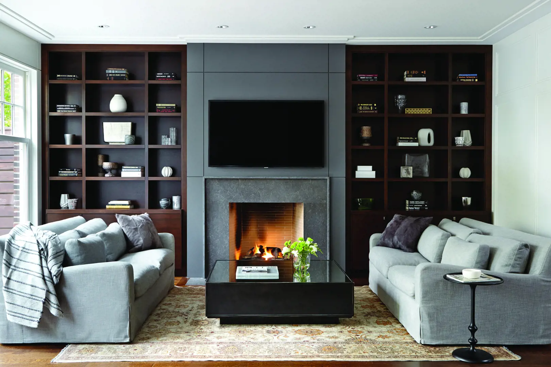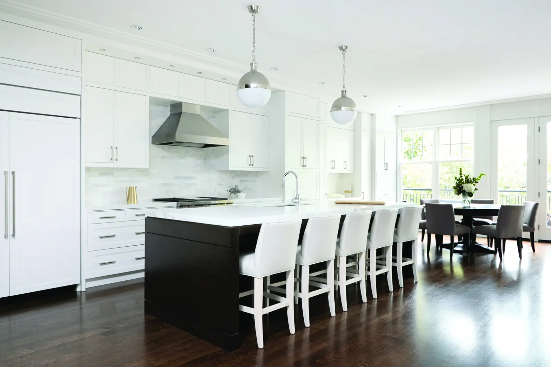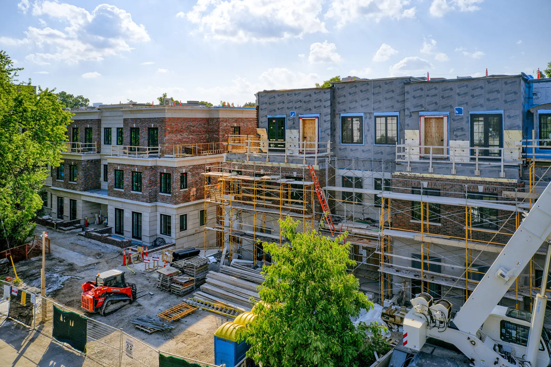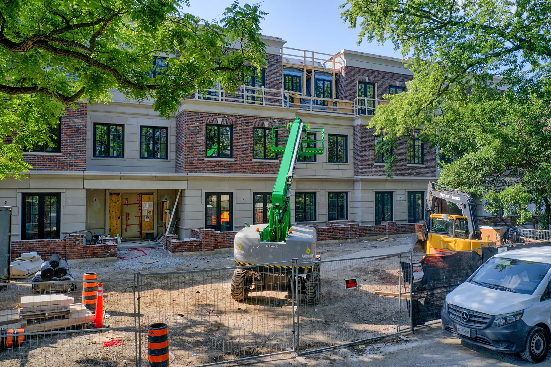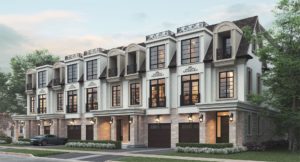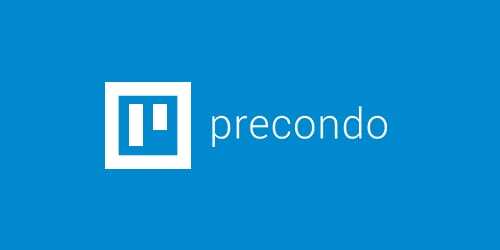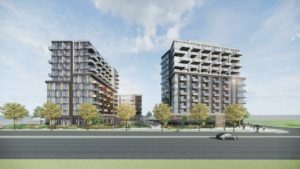331 Sheddon Avenue
-
- 1 Bed Starting
- N/A
-
- 2 Bed Starting
- N/A
-
- Avg Price
-
- City Avg
- $ 1032 / sqft
-
- Price
- N/A
-
- Occupancy
- 2021 Occupancy
-
- Developer
| Address | 331 Sheddon Avenue, Oakville, ON |
| City | Oakville |
| Neighbourhood | Oakville |
| Postal Code | |
| Number of Units | |
| Occupancy | |
| Developer |
| Price Range | N/A |
| 1 Bed Starting From | N/A |
| 2 Bed Starting From | |
| Price Per Sqft | |
| Avg Price Per Sqft | |
| City Avg Price Per Sqft | |
| Development Levis | |
| Parking Cost | |
| Parking Maintenance | |
| Assignment Fee | |
| Storage Cost | |
| Deposit Structure | |
| Incentives |
Values & Trends
Historical Average Price per Sqft
Values & Trends
Historical Average Rent per Sqft
About 331 Sheddon Avenue Development
331 Sheddon Avenue is a developed condo built by JRB Group, located at 331 Sheddon Avenue, Oakville, in the Old Oakville neighbourhood. This project is a luxurious low-rise building of 3 storeys with 19 suites. The completion date of this condo development was in the year 2021.
Features & Amenities
This condominium at 331 Sheddon Avenue in Oakville comprises 19 units. Suites at 331 Sheldon Avenue range in size from 3,865 to 4,190 square feet and feature a variety of floor plans and exposures. Your monthly condo fees include maintenance of common elements, building insurance, and water. The architecture of the building is by Hicks Design Studio and the interiors by Kim Labert.
The amenities at 331 Sheldon Avenue include gym, fitness centre, yoga studio, temperature-private elevator from the temperature controlled parking garage, radiant in-floor heating, private rear terrace walk-out featuring rough-ins, built-in BBQ & fire pit, and spacious dressing room. The units range in area from 2,100 to 4,000 square feet, each with 10-foot ceilings and significant outdoor terraces.
A few other amenities include Gourmet Kitchen featuring walk-In Pantry, Wolfe, Sub-Zero, Asko & Miele Appliances & an elegant wine room. Also, it boasts custom finishes including charming gas fireplace and oversized centre island engineered hardwood floors. Also, you have enough natural light coming in from the windows in the Oakville condominiums. Further, it features Savant Home Automation Integration System. You can also enjoy the relaxed private walk up covered outdoor space.
To know more about this beautiful property, its amenities, units availability, floor plans, and more, contact our real-estate professional. In addition, you can know the price of the condos on rent and the selling price of custom homes or real estate flats.
Location and Neighbourhood
The location is genuinely unique. Within the shade of century-old trees as well as the centre of one of the most prestigious residential enclaves in Canada. Moreover, you can easily stroll to the Boutiques and cafes Of Old Oakville’s beautiful lakeside parks, harbour and historic main street. The property is genuinely unique, providing a residential living option suitable for young families seeking to streamline their lives, professionals travelling to downtown Toronto, empty-nesters seeking to downsize, and active retirees attracted to the ease of turn-key living.
Accessibility and Highlights
With an 80/100 walking score and 60/100 biking score, you can be certain to find almost everything accessible. There is Oakville train station near the main street. Also, you can find Reynolds St & Sheddon Ave bus station just next to the Oakville neighbourhood. With that, you can travel through Reynolds St & Palmer Ave bus station. Lying at a crossroad, you would not face any issue using public transport to travel to and from Oakville.
Thus, if you wish to find more details about the Oakville neighbourhood or the surrounding area, contact us today.
About The Developer
The JRB Group has participated in more than 500 projects as a Developer, Builder, General Contractor, or Construction Manager, with expertise in mixed-use hospitality, single-family, multi-family, and large-scale, multi-phased projects. A few of their projects include Friday Harbour, Modern, Shingle, Faena, Tudor Revival and many more.
So, contact our real estate professionals today to find out more about such real estate properties.
Book an Appointment
Precondo Reviews
No Reviwes Yet.Be The First One To Submit Your Review


