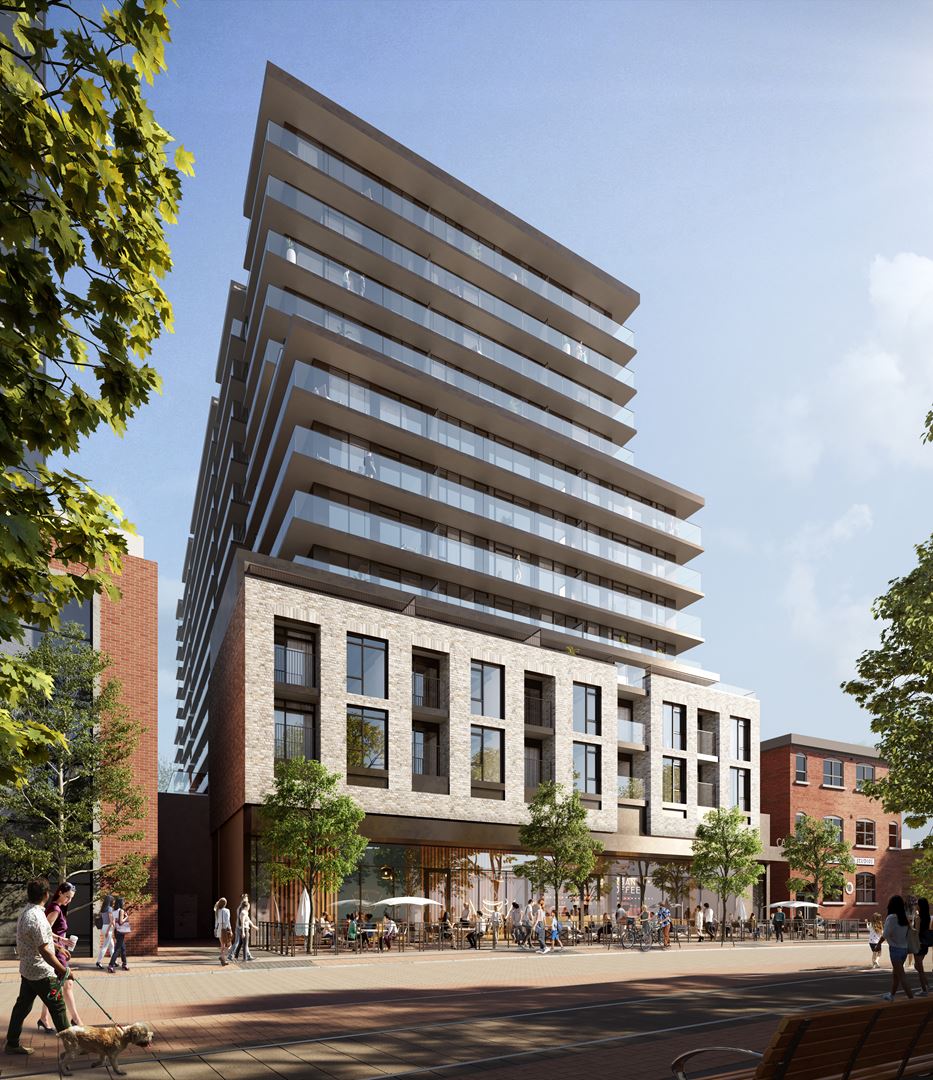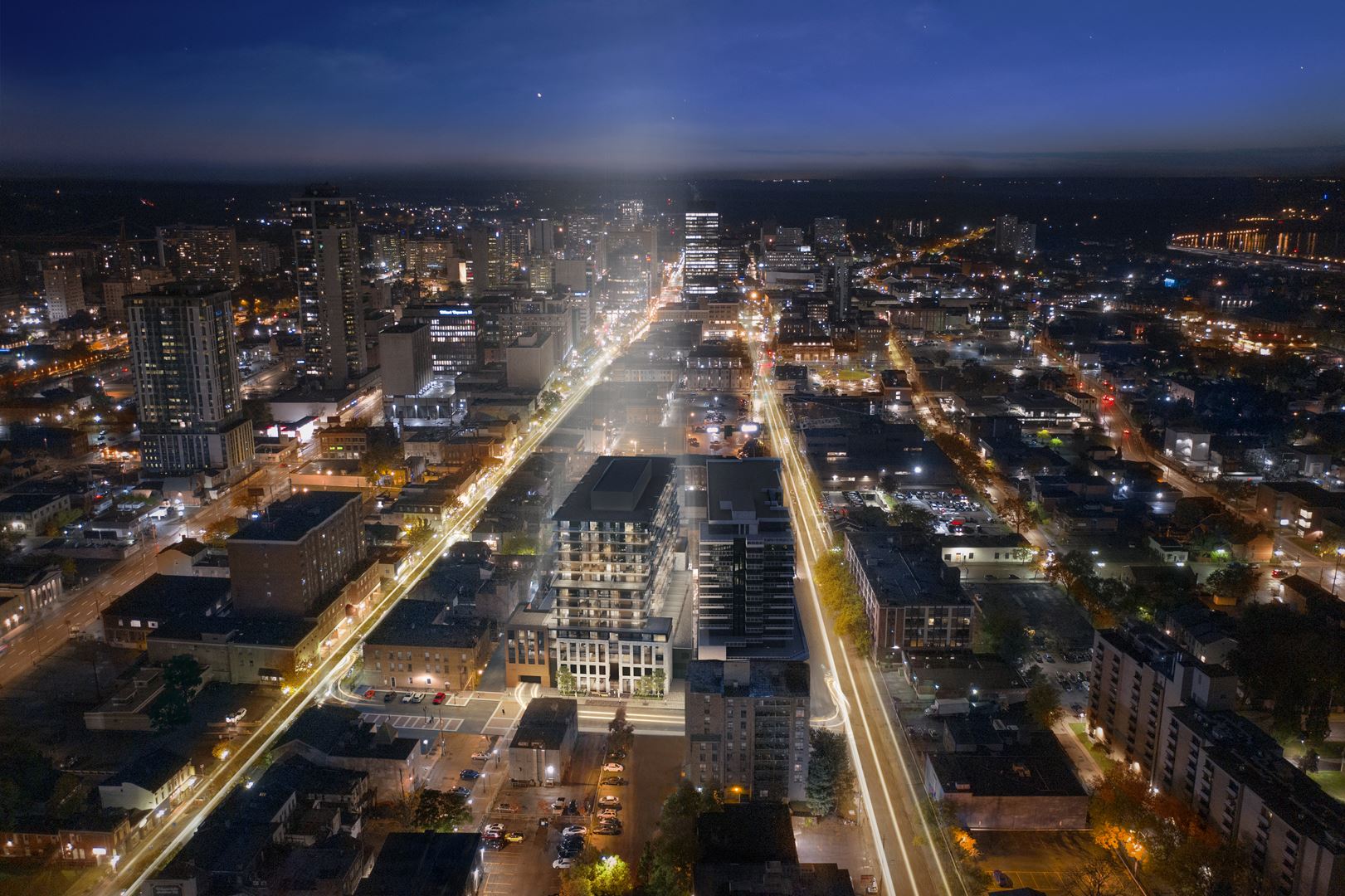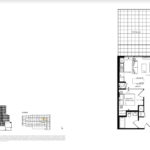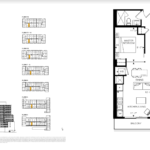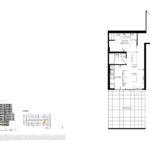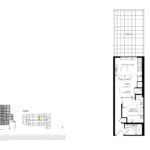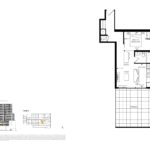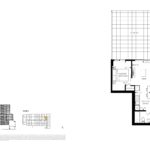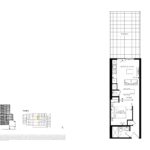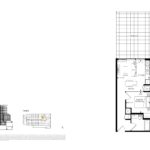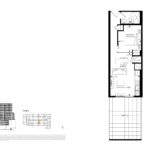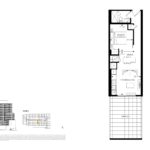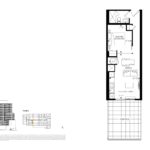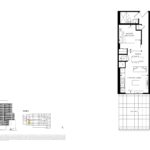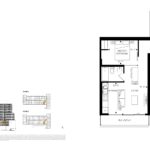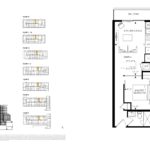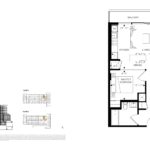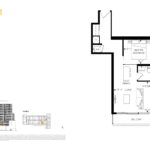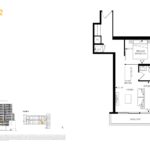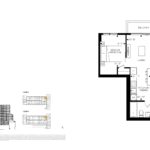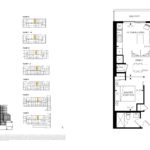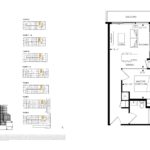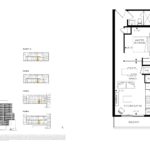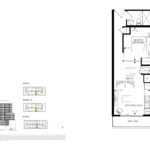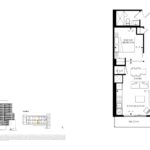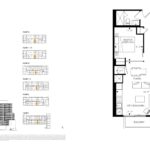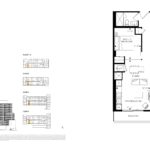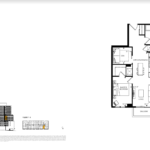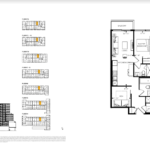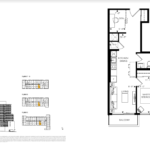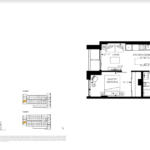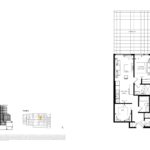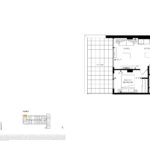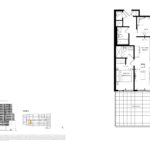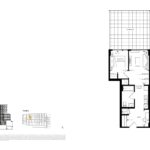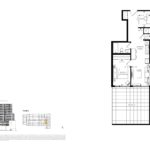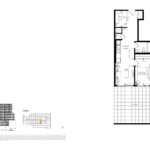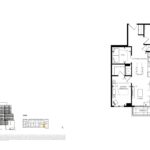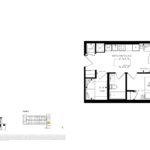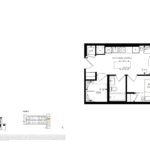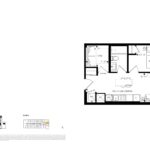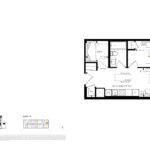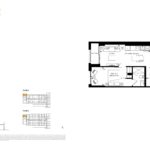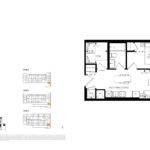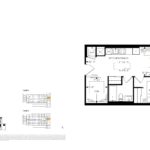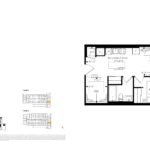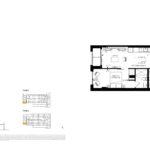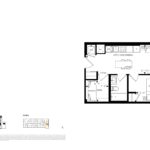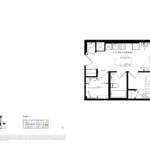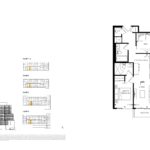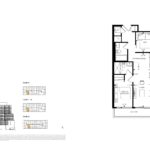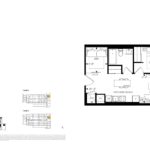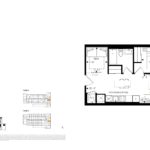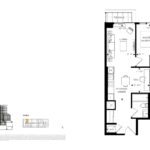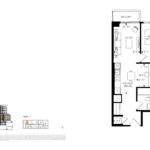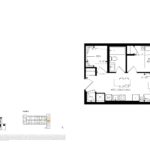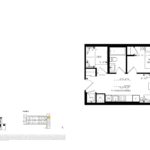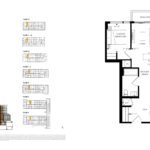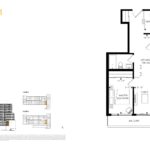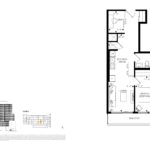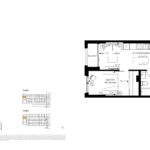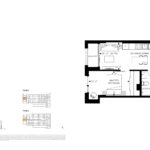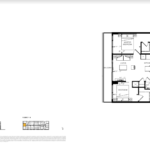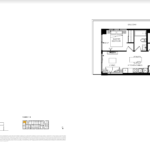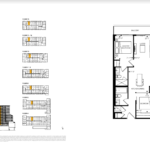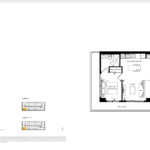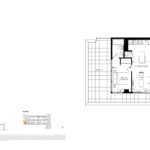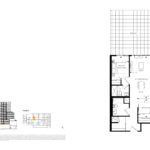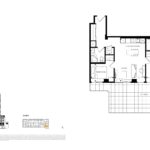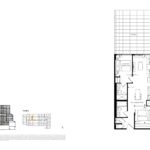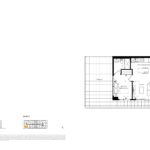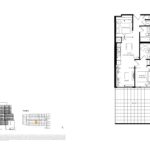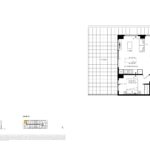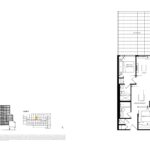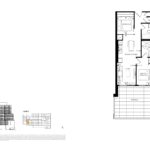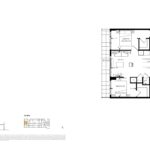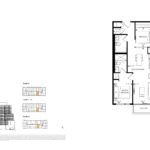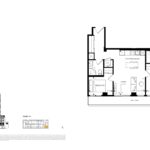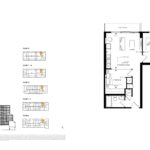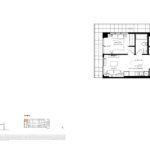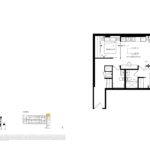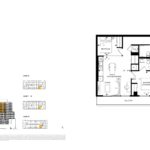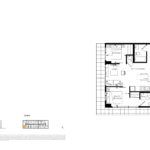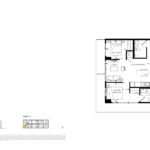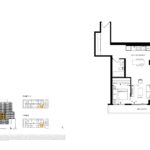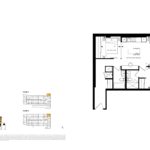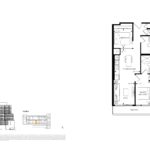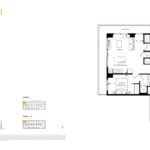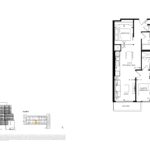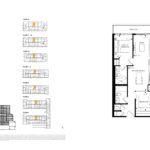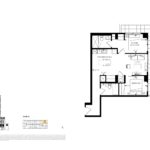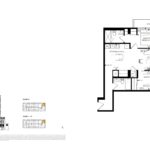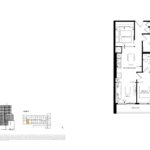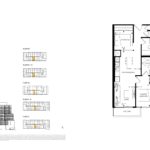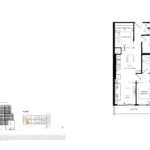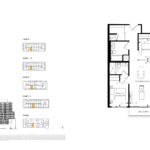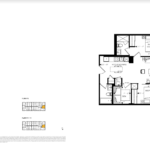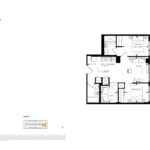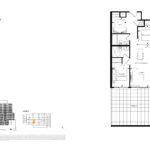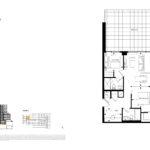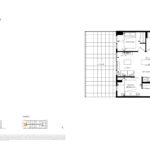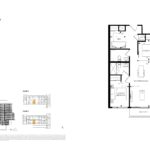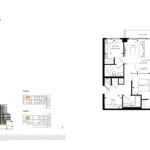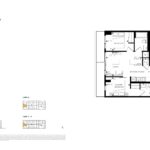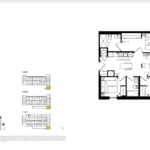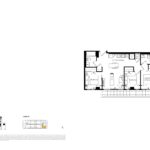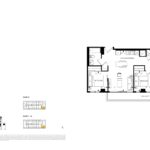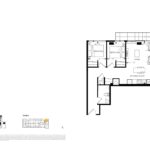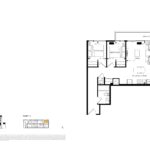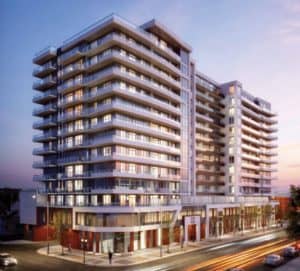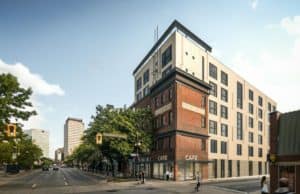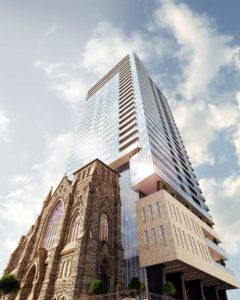1 Jarvis Street Condos
-
- 1 Bed Starting
-
- 2 Bed Starting
-
- Avg Price
- $ 778 / sqft
-
- City Avg
- $ 823 / sqft
-
- Price
- N/A
-
- Occupancy
- TBA
-
- Developer
| Address | 1 Jarvis St Hamilton, ON |
| City | Hamilton |
| Neighbourhood | Hamilton |
| Postal Code | |
| Number of Units | |
| Occupancy | |
| Developer |
| Price Range | $ 366,990+ |
| 1 Bed Starting From | Register Now |
| 2 Bed Starting From | |
| Price Per Sqft | |
| Avg Price Per Sqft | |
| City Avg Price Per Sqft | |
| Development Levis | |
| Parking Cost | |
| Parking Maintenance | |
| Assignment Fee | |
| Storage Cost | |
| Deposit Structure | |
| Incentives |
Values & Trends
Historical Average Price per Sqft
Values & Trends
Historical Average Rent per Sqft
About 1 Jarvis Street Condos Development
1 Jarvis Street Condos by Emblem Developments is a new development at 1 Jarvis St Hamilton ON L8R 3J2. This property is bringing an exclusive community featuring 354 residential units in a mid rise building of 15 storeys. The estimated completion date for occupancy for this property is still unknown.
This highly anticipated pre construction condo development by Emblem Developments is collaborating with Studio JCI for exteriors and interiors. The architects are bringing this phenomenal community with a perfect blend of glass and brick designs.
As a result, the building will boast a modern yet contemporary look. Moreover, as per plans, the tower will feature state of the art interiors along with luxurious finishes.
1 Jarvis Street Condos stands high in the heart of the International Village in Hamilton. Precisely, the property site is located at the intersection of Jarvis St and King St E. The address 1 Jarvis Street offers several amenities and luxuries nearby.
Also, International Village brings ample number of entertainment options and attractions. Even, people living around will enjoy commuting with easy and quick travel options.
The sales of 1 Jarvis St Condos is already in process. So, register soon to get all the necessary information. Find out all the information like floor plans, price range, completion date, and much more. Contact your realtor or agent soon before it’s too late!
Features and Amenities
1 Jarvis Street Condos is bringing a phenomenal community to a phenomenal location in Hamilton. As per the proposed plans, there will be a high rise 15 storey building including 4 storey podium. This building will house a total number of 354 residential condo units.
The floor plans will include 216 one-bedroom suites, 88 are one-bedroom plus den suites, 46 are two-bedroom suites, and 4 are two-bedroom plus den suites. Also, these residential suites will be complemented with 156 resident parking and 193 bicycle parking spaces.
Location and Neighbourhood
The address 1 Jarvis Street is one of the most convenient and beautiful locations of Hamilton. Residents of 1 Jarvis Street Condos will find many restaurants, cafes, parks, grocery stores, schools and more within walking distance.
Also, the location has close proximity to the Financial district offering many historic Victorian properties and modern offices to working professionals. The area also has several nearby parks including Wellington Park, Beasley Park and Jack C Beemer Park.
The region is close to many waterfalls from 1 Jarvis Street Condos. Few nearby waterfalls include Tiffany Falls, Devil’s Punchbowl, and Albion Falls.
Accessibility and Highlights
With a prime walk score of 87 and a transit score 80, residents of 1 Jarvis Street Condos will enjoy a convenient lifestyle. As a result, residents will be able to accomplish major errands by food. Also, LW Lakeshore West at the Hamilton GO Centre stop is just 11-minute walk away.
About the Developer
Following a single ideology, Emblem Developments is one of the rising real estate developers in Toronto. They believe to challenge the norms in the contemporary world with regards to the industry.
With a motive of redefining living, they are bringing some pre construction projects including 85 Dundas Street West Condos, Artform Condos, and 234 King Street East Condos.
Stay tuned to Precondo.ca for the latest updates on pre-construction condos in Hamilton.
Book an Appointment
Precondo Reviews
No Reviwes Yet.Be The First One To Submit Your Review

