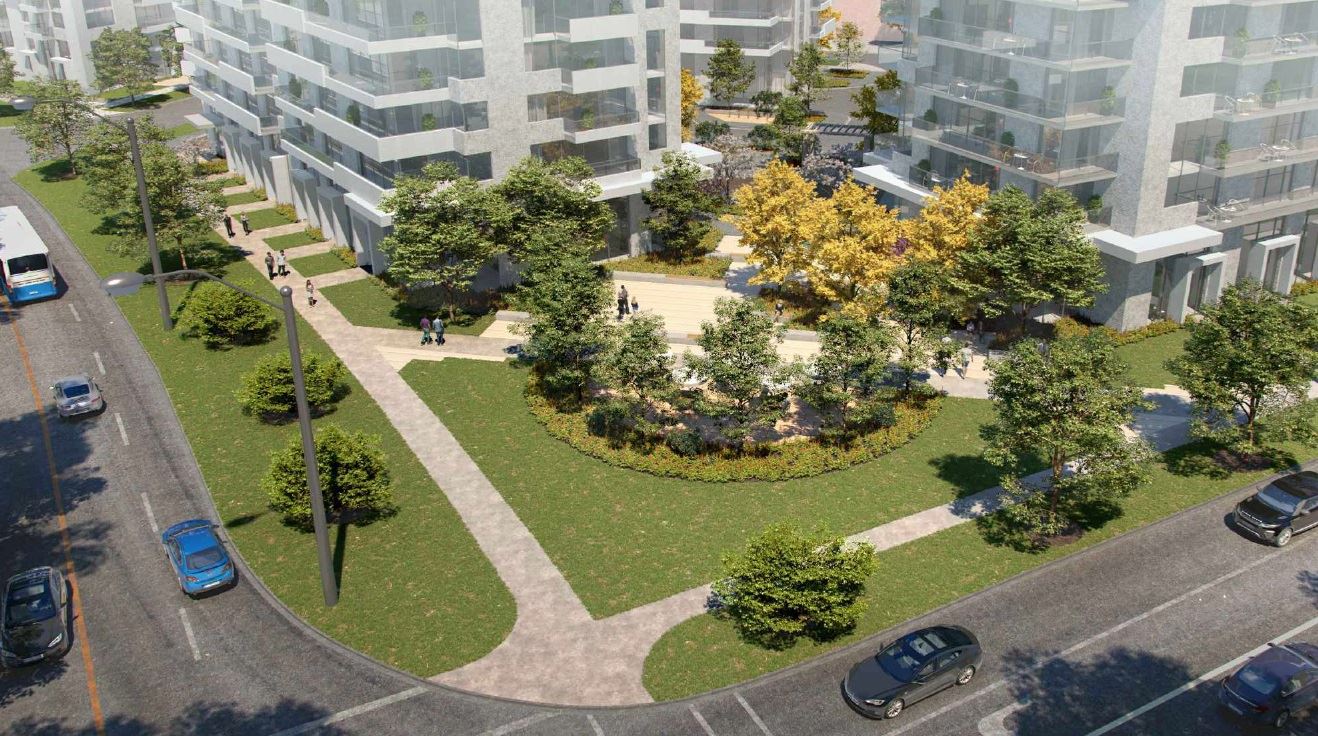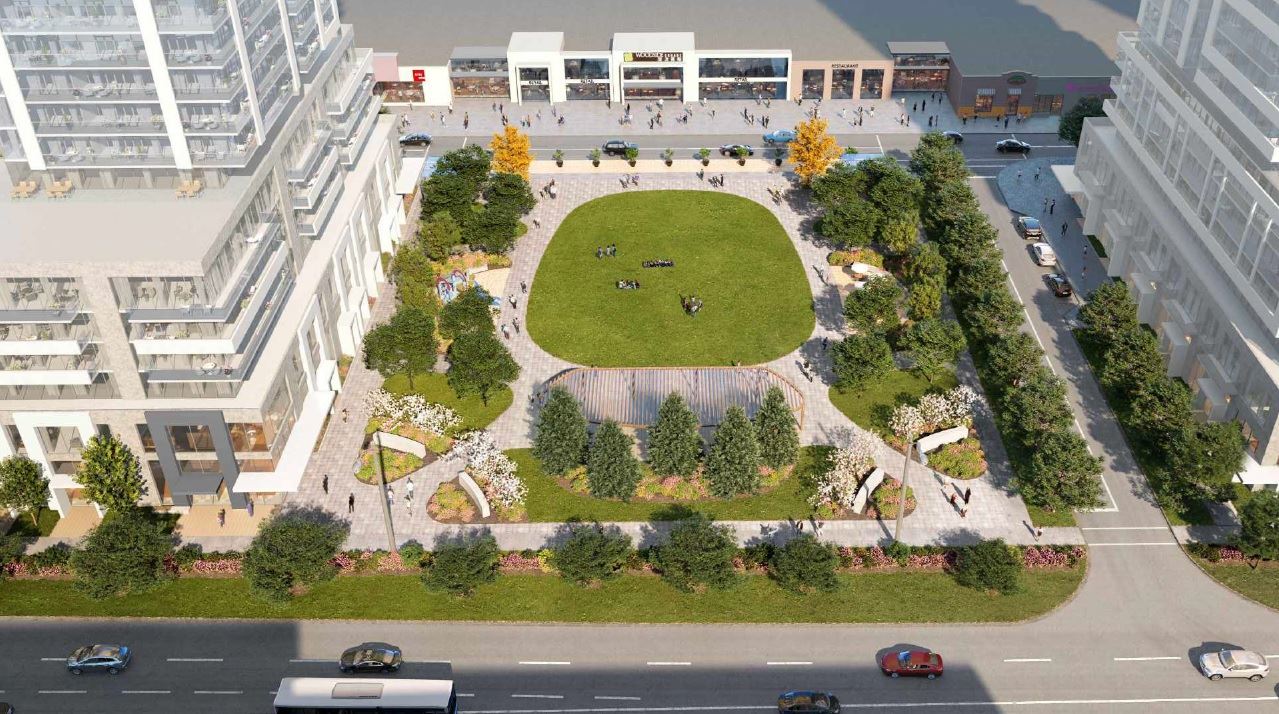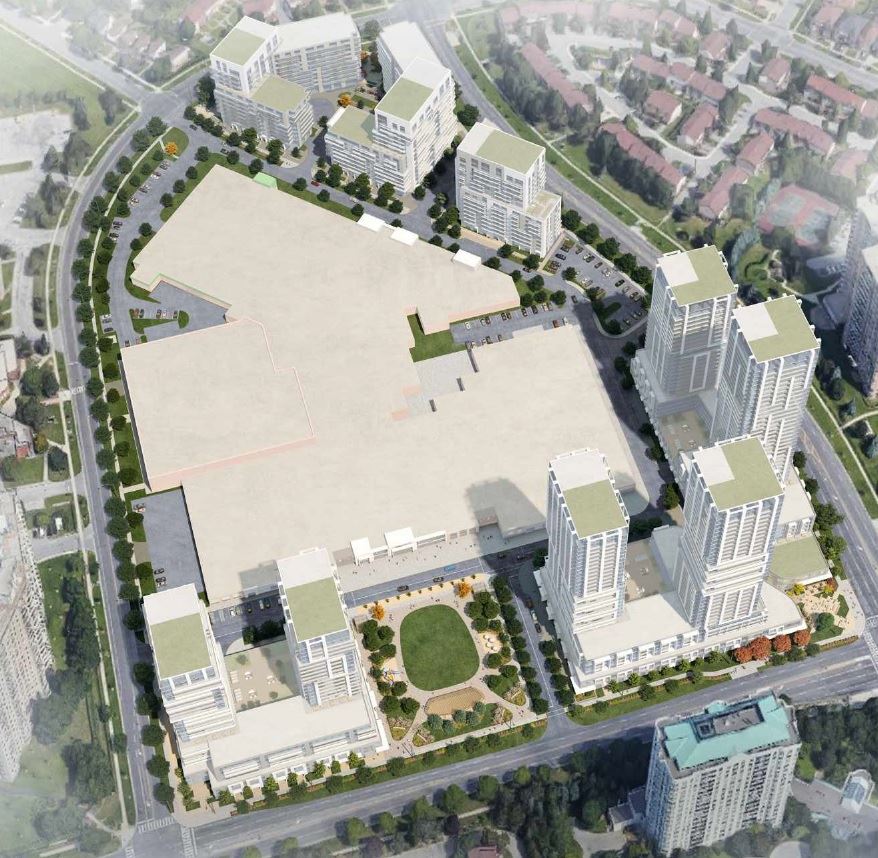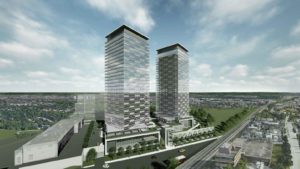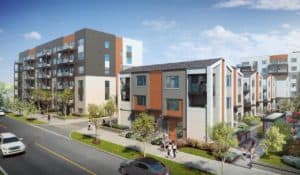Woodside Centre Redevelopment
-
- 1 Bed Starting
-
- 2 Bed Starting
-
- Avg Price
-
- City Avg
- $ 794 / sqft
-
- Price
- N/A
-
- Occupancy
- TBA
-
- Developer
| Address | 1571 Sandhurst Circle, Scarborough, ON |
| City | Scarborough |
| Neighbourhood | Scarborough |
| Postal Code | |
| Number of Units | |
| Occupancy | |
| Developer |
| Price Range | |
| 1 Bed Starting From | Register Now |
| 2 Bed Starting From | |
| Price Per Sqft | |
| Avg Price Per Sqft | |
| City Avg Price Per Sqft | |
| Development Levis | |
| Parking Cost | |
| Parking Maintenance | |
| Assignment Fee | |
| Storage Cost | |
| Deposit Structure | |
| Incentives |
Values & Trends
Historical Average Price per Sqft
Values & Trends
Historical Average Rent per Sqft
About Woodside Centre Redevelopment Development
Coming soon, Woodside Centre Redevelopment is a new master-planned community project by WSIM Group. The condo development, currently in planning will be located at 1571 Sandhurst Circle, Scarborough, ON M1V 1V2.
The real estate property has nine mid to high-rise residential towers that will be constructed in five phases at woodside square. The tallest tower will rise to 38 storeys. The project will be a mixed-use community with towers ranging from twelve to thirty-eight storeys. There is no estimated completion for this project.
Phase one will go up on the southwest corner with two mixed-use 23-storey towers joined by a 6-storey podium. There will be over 20,000 square feet of office space in the second level of the podium.
Phase two and three sit in an L-shape on the southeast corner connected by six-storey podiums. Towers in phase two will be 30 and 36 storeys while towers in phase 3 will reach 26 and 38 storeys.
Finally, the north end will bring rise to phase 4 and 5. So, they will consist of 3 mixed-use buildings ranging from 12 to 14 storeys. Stay tuned for more information on floor plans, pricing and other new site plans in the city of Toronto and GTA!
Features and Amenities
Coming soon, Woodside Centre Redevelopment, a new pre construction project, has teamed up with Graziani Corazza architects to complete floor plans, designs and amenity space. So, purchasers will have access to a total of 2,469 residential units in this masterplan.
Suites will range from one bedroom to three bedroom plus den units. There will be over 44,000 square feet of retail space, 68,000 square-feet of office space and 3,834 parking spaces in total. Additionally, the towers will have a modern touch with familiar features.
So, Graziani Corazza will mix ivory panels and light grey stone with large windows and glass balconies.
The ground floor of this community will be alive with green spaces. This includes beautiful gardens and a courtyard! Additionally, pedestrian-friendly streets and privately owned parks bring trees, benches and a fountain to the enclosed landscape.
So, these features will be a great compliment to a family-friendly neighbourhood.
Location and Neighbourhood
The location for the Woodside Centre Redevelopment is 1571 Sandhurst Circle, Scarborough, ON M1V 1V2. It will be in the northwest corner of Finch Avenue East and McCowan Road in the Agincourt neighbourhood.
Phase one’s condo towers will be directly across the LCBO and Shoppers Drug Mart in the Woodside Square Mall. So, residents will have plenty of shopping, entertainment and restaurant options to choose from!
This family-friendly community has many schools near the Woodside Square Mall. Some of these schools include the Albert Campbell Collegiate Institute, Agincourt Learning, Brimwood Boulevard School and the Francis Libermann Catholic school.
The University of Toronto is also just a 15 minute drive away from finch ave!
Accessibility and Highlights
The Woodside Centre Redevelopment at 1571 sandhurst circle, a development in Scarborough Ontario has great access to Toronto and the surrounding area. Coming from sandhurst and finch avenue, home owners will be minutes from multiple TTC bus routes.
Also, the Agincourt Go station and the Scarborough City Centre subway station. With just a short drive residents will be at stations such as Kennedy Rd At Cowdray Crt and Kennedy Rd At Village Green Sq NorthSide.
In addition, the Ellesmere station, Midland station, Mccowan station, and Scarborough Centre station are all a short drive away!
The Toronto Public Library is in the Woodside Square Mall. With Scarborough becoming a mixed-use community there are many opportunities for both families and professionals. Also, employment opportunities, modern urban features, and retail options suit many lifestyles!
The Woodside Centre Redevelopment is another step towards new and improved modern living in Toronto.
About the Developer
WSIM Group is the developer behind the Woodside Centre Redevelopment at Woodside Square Mall in northeast Toronto. They are a property and investment management company. They specialize in commercial property management throughout Toronto, Ontario.
Woodside Centre Redevelopment at 1571 sandhurst will be their first pre construction development to date. Graziani Corazza architects is a successful real estate firm in Toronto with over 74 developments to their name.
This is a great opportunity for buyers looking for a condo in the north end of Scarborough. With close proximity to transit as well as shopping and entertainment. The woodside square mall site will bring much needed real estate to the north of the city.
Register for more information such as price, units size, occupancy date and additional condo projects in Scarborough and the GTA!
Book an Appointment
Precondo Reviews
No Reviwes Yet.Be The First One To Submit Your Review

