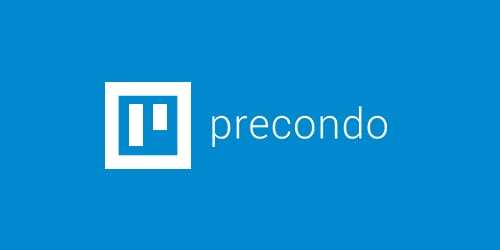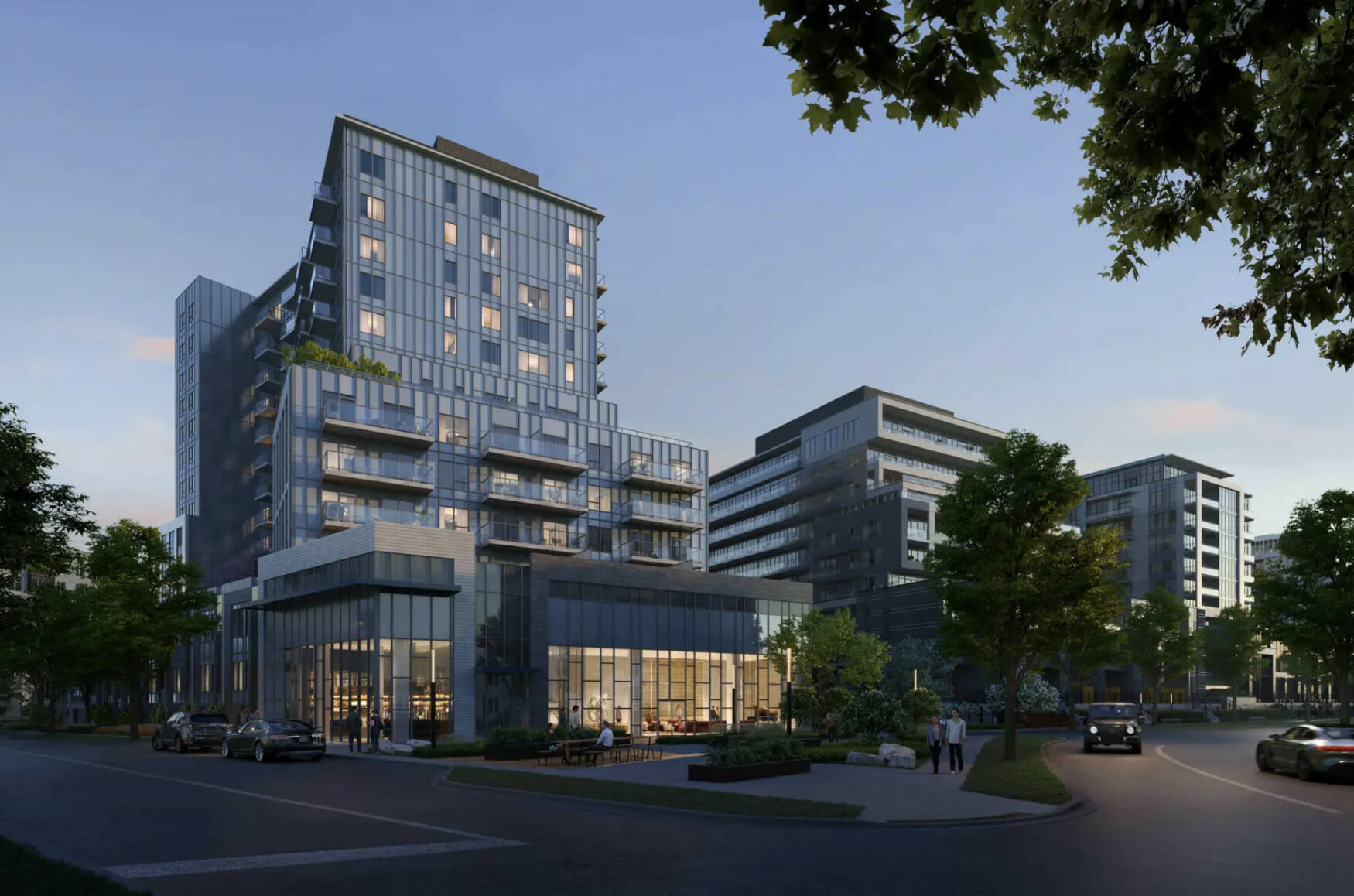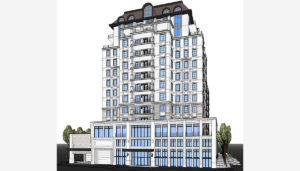West Peak Condos
-
- 1 Bed Starting
- $ 513,800
-
- 2 Bed Starting
- $ 720,800
-
- Avg Price
- $ 834 / sqft
-
- City Avg
- $ 758 / sqft
-
- Price
- N/A
-
- Occupancy
- 2023 Occupancy
-
- Developer
| Address | 201 Elmira Rd S, Guelph |
| City | Guelph |
| Neighbourhood | Guelph |
| Postal Code | |
| Number of Units | |
| Occupancy | |
| Developer |
Amenities
| Price Range | $ 513,800 - $ 880,800 |
| 1 Bed Starting From | $ 513,800 |
| 2 Bed Starting From | |
| Price Per Sqft | |
| Avg Price Per Sqft | |
| City Avg Price Per Sqft | |
| Development Levis | |
| Parking Cost | |
| Parking Maintenance | |
| Assignment Fee | |
| Storage Cost | |
| Deposit Structure | |
| Incentives |
Values & Trends
Historical Average Price per Sqft
Values & Trends
Historical Average Rent per Sqft
About West Peak Condos Development
West Peak Condos is a new condo development that is currently in the pre-construction phase by E Squared Developments, located at 201 Elmira Road South, Guelph, ON N1K 1R2. This project is bringing three luxurious mid-rise buildings of 8 storeys with a total of 377 condo units.
With an inspiring collection of contemporary residences, the developers are proposing urban living in Guelph. Simply put, West Peak Condos is an urban living space where urban sophistication meets modern design. Future residents can also expect to find high-end features, modern furnishings and gleaming finishes in each unit.
Sitting in the downtown core of the city, this community will be near Paisley Road & Elmira Rd S in Guelph’s west end. People will find all kinds of urban amenities, professional services & much more in Guelph’s west end.
So, contact sales representatives & get VIP access to this urban living in Guelph today. With priority access, potential buyers can explore the price range, platinum access events and much more!
Features and Amenities
West Peak Condos in Guelph is the new serene & urban living where urban sophistication meets modern design. The developer is proposing an inspiring collection of contemporary residences for urban living in Guelph. As a result, buyers will find 8-storey three buildings housing 377 condo units in total.
According to the plans, the floor plans will vary from one to three-bedroom condos. Also, the size of a unit ranges from 569 to 1,577 square feet. Each unit will also have a modern design with plank laminate wood flooring, spacious balconies and other features. This development will also have many urban amenities such as a bright water fountain, co-working space, large outdoor common amenity area, 3-acre park & much more.
Location and Neighbourhood
West Peak Condos will be located at 201 Elmira Road South, Guelph, ON. Coming soon to Downtown Guelph, this address has a fine walk score of 45. Consequently, residents will find many retail stores, boutique shops, nature trails & nearby parks and much more close to West Peak Condos.
West Peak Condos is close to plenty of medical services. The nearest options include Guelph General Hospital which is just 10-minute away. Families with kids can also consider living here as Mitchell Woods Public School, Taylor Evans Public School, Wellington Catholic District School and other schools are a short walk away. If you’ll venture out a little, Gateway Drive Public School, Westwood Public School and St. Joseph Catholic School are also nearby. In addition, Stake Park is also nearby.
Accessibility and Highlights
The family-friendly neighbourhood of West Peak Condos has a transit score of 35. Commuters will find a few transportation options around West Peak Condos. Central Station is the nearest option through which commuters can catch GO Transit and VIA Rail services.
About the Developer
E Squared Developments is a modern and progressive real estate development behind this urban living in Guelph. With over 15 years of pursuing excellence, E Squared Developments address the creation of a diverse portfolio with high-quality residential developments. Focusing on the best, they chose the right locations while using modern materials and paying close attention to detail. Currently, they are also building URL Condos and other low-rise properties across Toronto & nearby cities in Ontario.
Discover more new condos in Guelph.













