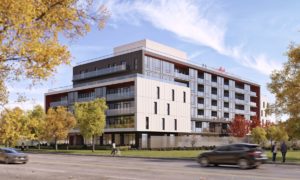Views
-
- 1 Bed Starting
-
- 2 Bed Starting
-
- Avg Price
-
- City Avg
- $ 821 / sqft
-
- Price
- N/A
-
- Occupancy
- TBA
-
- Developer
| Address | Conlin Rd E & Harmony Rd N, Oshawa, ON |
| City | Oshawa |
| Neighbourhood | Oshawa |
| Postal Code | |
| Number of Units | |
| Occupancy | |
| Developer |
| Price Range | |
| 1 Bed Starting From | Register Now |
| 2 Bed Starting From | |
| Price Per Sqft | |
| Avg Price Per Sqft | |
| City Avg Price Per Sqft | |
| Development Levis | |
| Parking Cost | |
| Parking Maintenance | |
| Assignment Fee | |
| Storage Cost | |
| Deposit Structure | |
| Incentives |
Values & Trends
Historical Average Price per Sqft
Values & Trends
Historical Average Rent per Sqft
About Views Development
The Views is a new townhouse and single family home development that is currently in the pre construction phase by Jeffery Homes, located at Conlin Rd E & Harmony Rd N, Oshawa, ON. This project features a beautiful building with singles and towns on 40′ and 36′ Lots. The estimated completion date for occupancy of this property is still unknown.
Inspired by the artist’s concepts & premier lifestyle, this master-planned community will have modern farmhouse-style designs. Alongside this, each townhouse will offer better indoor living with classy interiors with high-end features.
Conveniently located in the core of the Taunton neighbourhood, this development is near plenty of amenities. Residents will also enjoy wide connectivity with a smooth transit system in the city.
At present, townhome closing dates will be announced soon. So, get in touch with us to get first access to prices, floor plans & other site information on this development!
Features and Amenities
The Views at Conlin road east & harmony road north is bringing a wide collection of Energy Star certified homes to North Oshawa. As per the information displayed, buyers will find singles and towns on 40′ and 36′ Lots. Currently, the number of units is yet to be announced. The bungalow plan houses range from 1969 sq. ft. to 3039 sq. ft in size.
Buyers can expect to find a modern home design with an office area, homework zone, own personal workspace & much more. Also, the contemporary home designs feature a designated home office space, Energy Star-rated windows & much more.
The energy star home benefits also offer better air quality, save energy & money-enhanced comfort. With modern farmhouse style designs, these new construction homes will also have smart home packages, high ceilings & much more.
So, don’t live in just any house but these healthier homes and enjoy a premier lifestyle of today’s world in North Oshawa!
Location and Neighbourhood
The Views by Jeffery Homes is conveniently located at a vibrant address in Oshawa. With a low walk score of 13, residents will require a car to complete major errands. Some of the fabulous restaurants, schools, banks & other amenities are available near The Views.
Real Canadian Superstore, M&M Food Market, Sobeys and other grocery stores are just moments away. There are many restaurants such as Tim Hortons, Swiss Chalet Rotisserie & Grill and Montana’s Cookhouse available close by. Besides this, Black Cherry Drive Pond, Greenhill Park and Mountjoy park are also nearby.
Accessibility and Highlights
With a fine transit score of 40, The Views is near a few transit options. Some nearby bus lines include 905 Route 905, 920 Route 920, 405 Route 405 and 407 Route 407. Major subway stations, GO transit & other transit options are also a short drive away.
About the Developer
Jeffery Homes is a modern and award-winning real estate professional working for over five decades in Ontario. Offering quality and integrity, they take great pride in creating premium developments across GTA.
Jeffery Homes also focus on creating commercial projects in Ontario. So far, they have earned the 2017 Green Builder of the Year, the 2016 Energy Star Builder of the Year and other awards from the industry. Currently, they are also developing West Scugog Village and other projects in the city.
So, get in touch with Precondo to explore all the necessary facts on the development & similar listings in Oshawa!
Book an Appointment
Precondo Reviews
No Reviwes Yet.Be The First One To Submit Your Review


